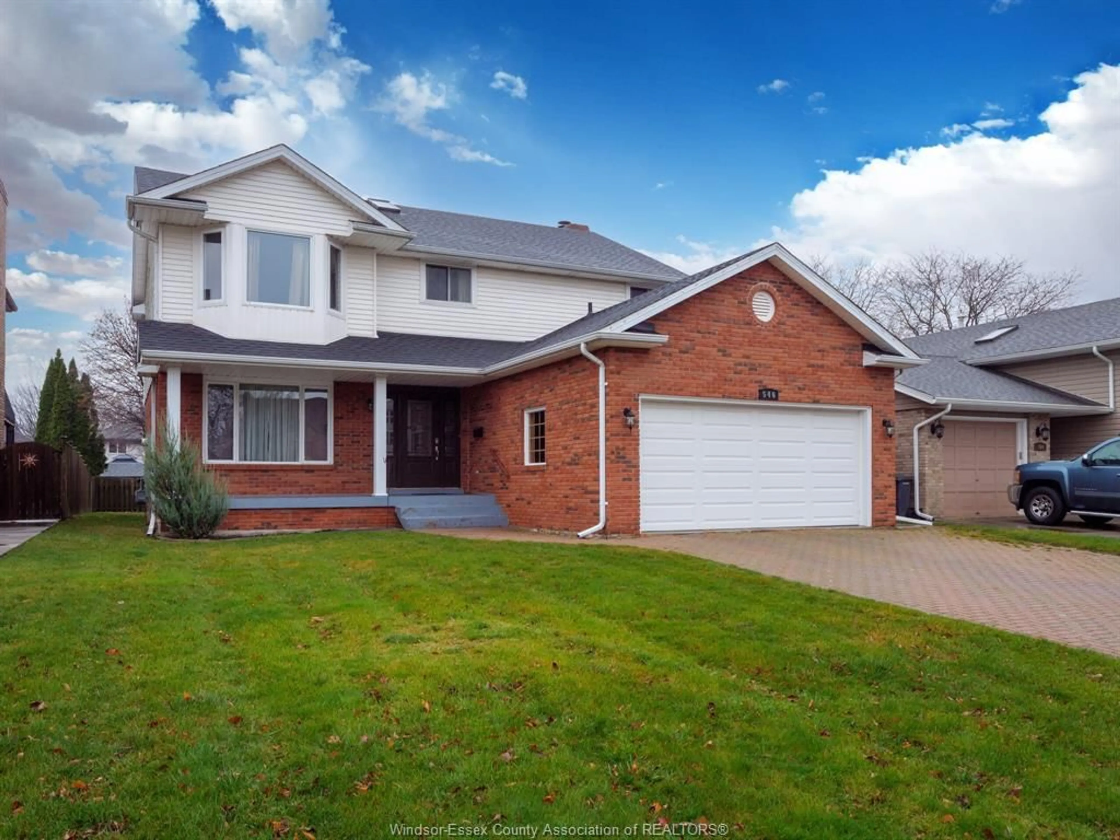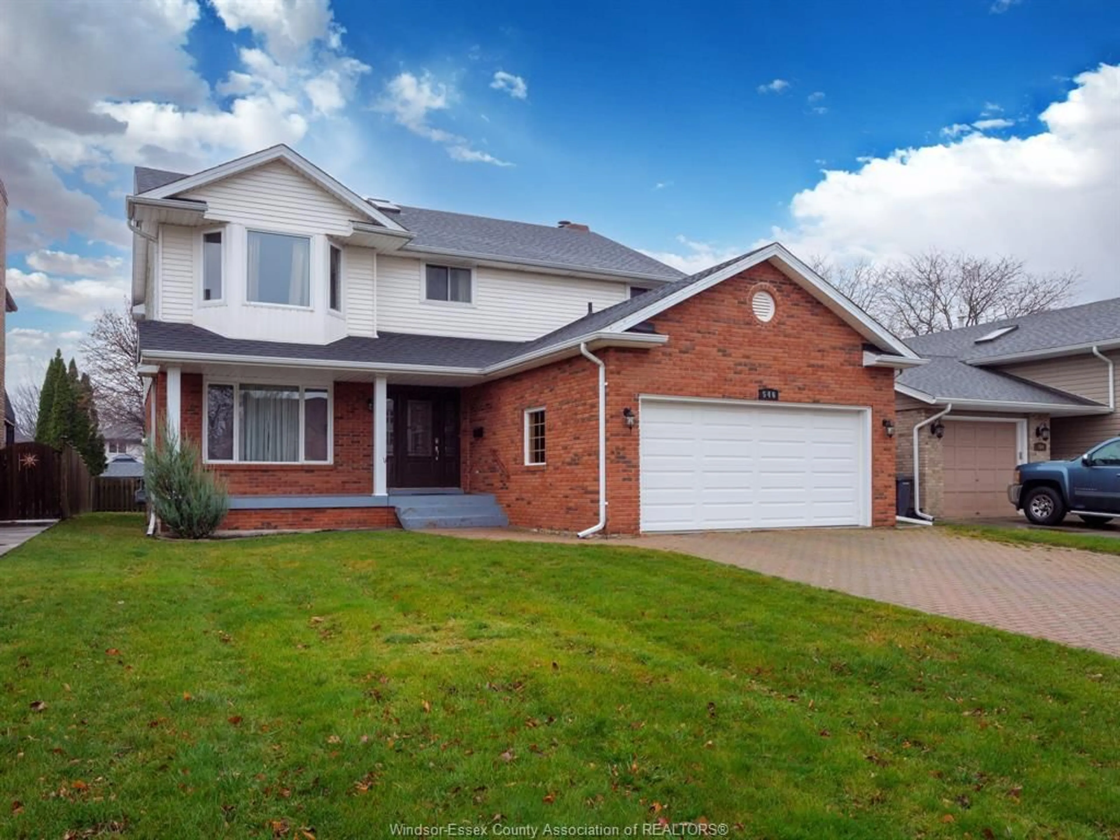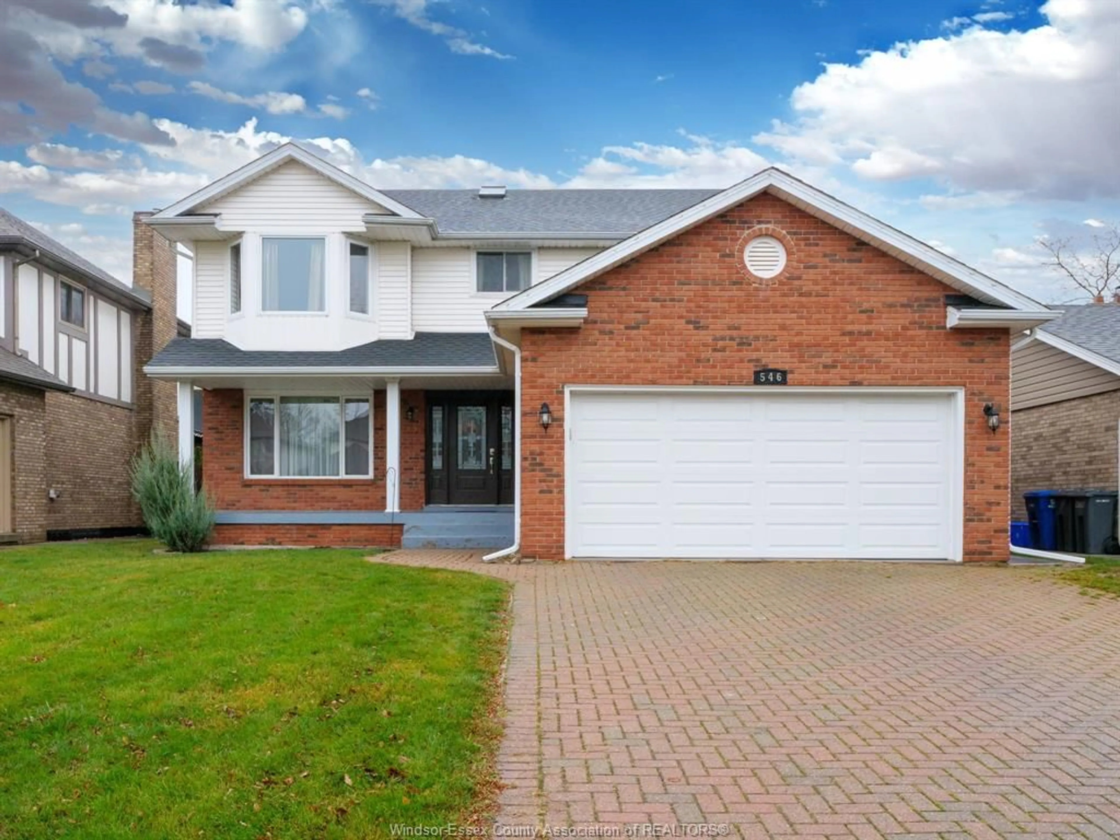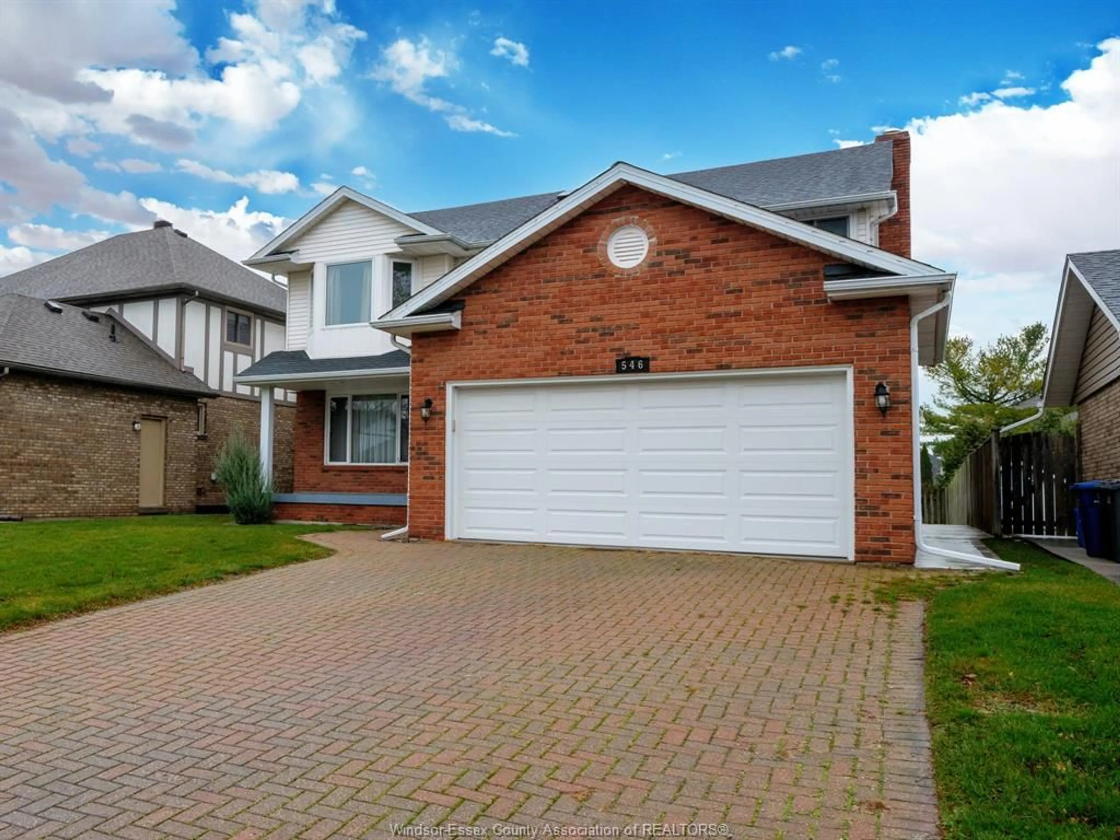546 MICHAEL Dr, Tecumseh, Ontario N8N 4N1
Contact us about this property
Highlights
Estimated ValueThis is the price Wahi expects this property to sell for.
The calculation is powered by our Instant Home Value Estimate, which uses current market and property price trends to estimate your home’s value with a 90% accuracy rate.Not available
Price/Sqft-
Est. Mortgage$3,221/mo
Tax Amount (2024)$5,048/yr
Days On Market6 days
Description
FANTASTIC TECUMSEH NEIGHBOURHOOD FOR THIS LARGE 4 BEDROOM 2 STOREY 2 CAR GARAGE HOME. PRIMARY BEDROOM SUITE OFFERS GREAT SPACE INCLUDING WALK IN CLOSET AND SPACIOUS ENSUITE WITH JACUZZI STYLE TUB. MAIN FLOOR HAS KITCHEN WITH DINING NOOK, FORMAL DINING RM, LIVING ROOM AND FAMILY ROOM WITH NATURAL WOOD FIREPLACE AND MAIN FLOOR LAUNDRY. THE BASEMENT OFFERS ADDITIONAL FAMILY SPACE WITH RECROOM, FAMILY RM AND STORAGE. NEWER ROOF, DECK, CEMENT AND WINDOWS. SO CLOSE TO LACASSE PARK, WALKING DISTANCE TO LAKEWOOD PARK, INCREDIBLE SCHOOLS INC. ST. PIUS X, A.V.GRAHAM, STE. MARGUERITE FRENCH, L'ESSOR.
Property Details
Interior
Features
MAIN LEVEL Floor
FOYER
2 PC. BATHROOM
DINING ROOM
FAMILY ROOM / FIREPLACE
Exterior
Features





