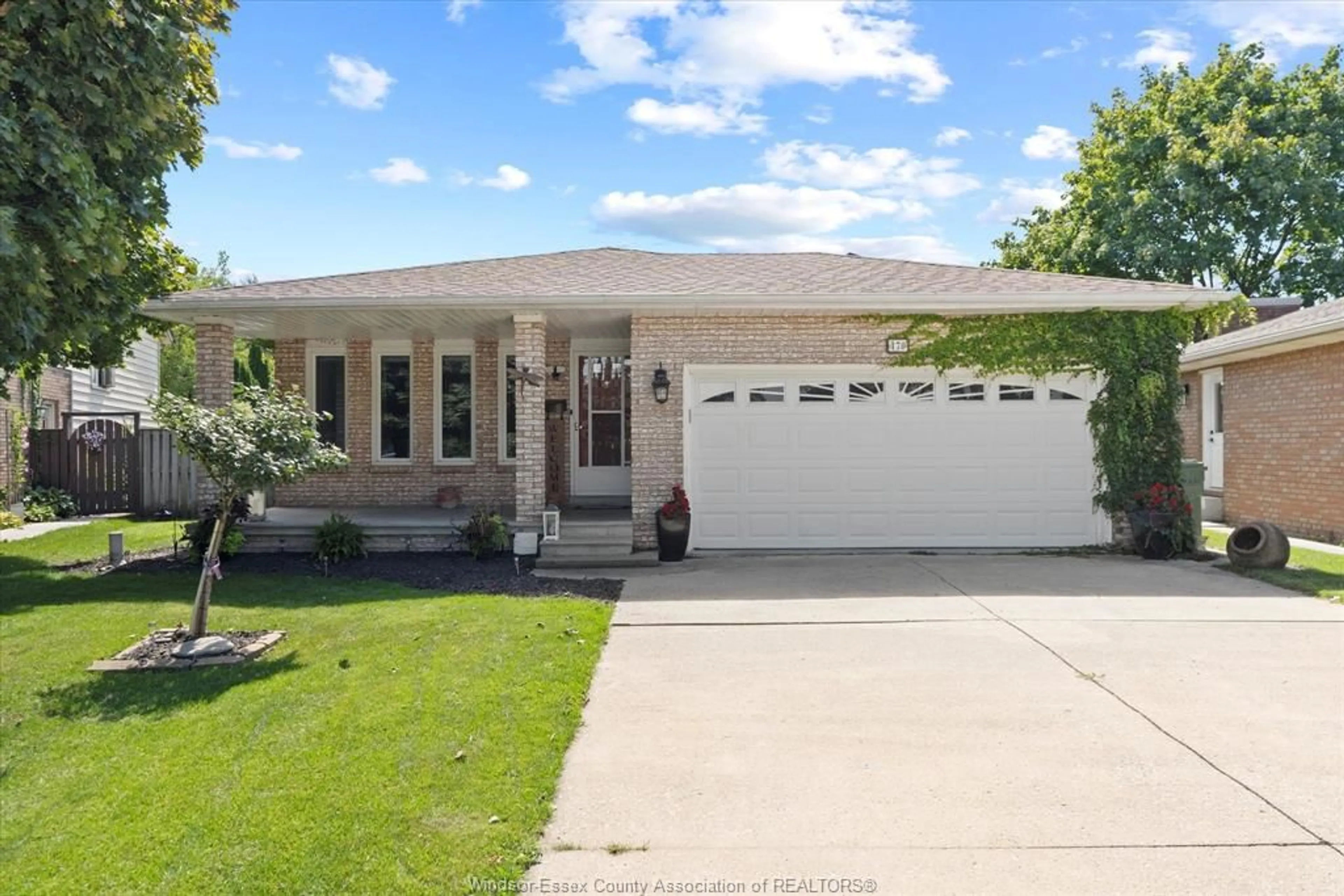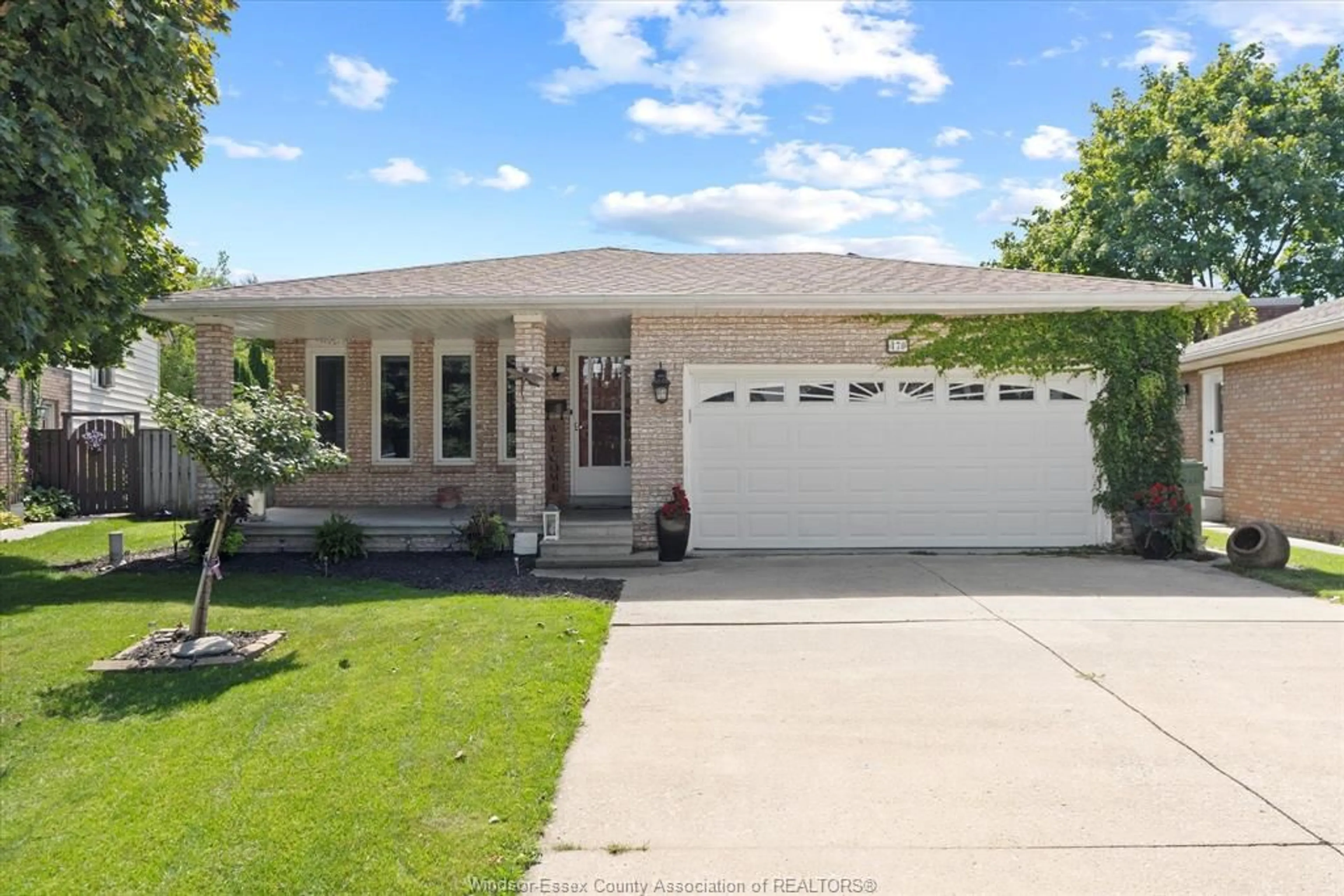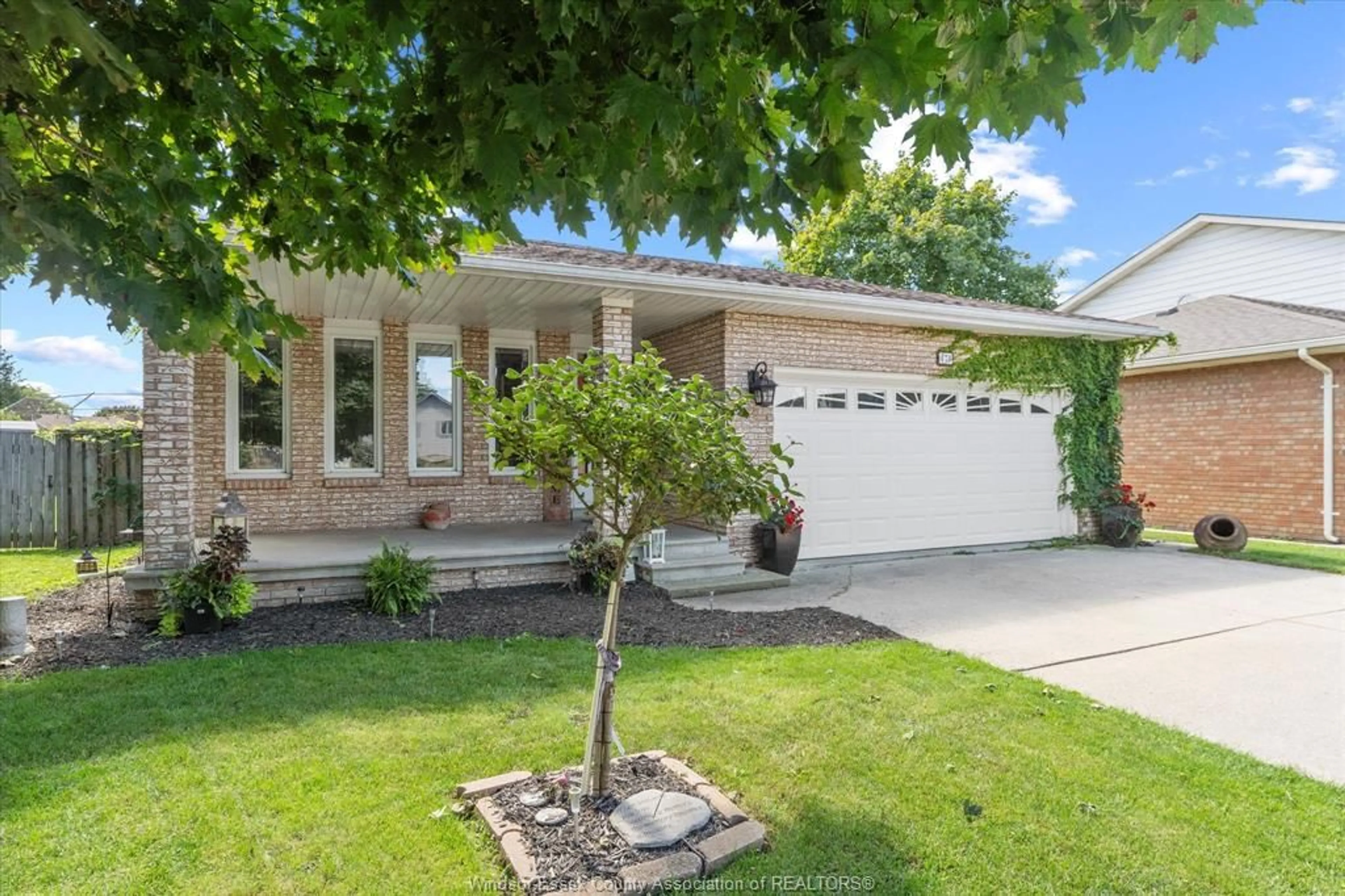470 AMBERLY Cres, Tecumseh, Ontario N8N 3M3
Contact us about this property
Highlights
Estimated ValueThis is the price Wahi expects this property to sell for.
The calculation is powered by our Instant Home Value Estimate, which uses current market and property price trends to estimate your home’s value with a 90% accuracy rate.Not available
Price/Sqft-
Est. Mortgage$2,959/mo
Tax Amount (2024)$3,800/yr
Days On Market33 days
Description
Welcome to this huge 4 level home nestled in the lovely town of Tecumseh. Featuring a spacious entrance way, an open concept liv/din room and beautiful eat-in kitchen with island. Upper level has 3 good sized bedrooms and a 4 pce bath. Lower level is finished with a huge rec room offering a cozy brick fireplace, 4th bedroom and 3 pce bath. This home has lots of storage, a 2 car garage, private fenced yard, 2 sheds and no back yard neighbours. This property offers your family all the comforts and conveniences, close to great schools, scenic walking trails & parks, shopping and most amenities in this peaceful neighbourhood. Don't miss this opportunity to live in this great area.
Property Details
Interior
Features
MAIN LEVEL Floor
LIVING ROOM
DINING ROOM
KITCHEN
EATING AREA
Property History
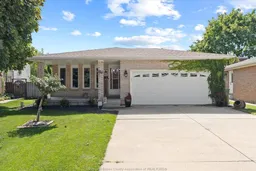 26
26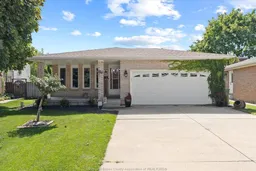 29
29
