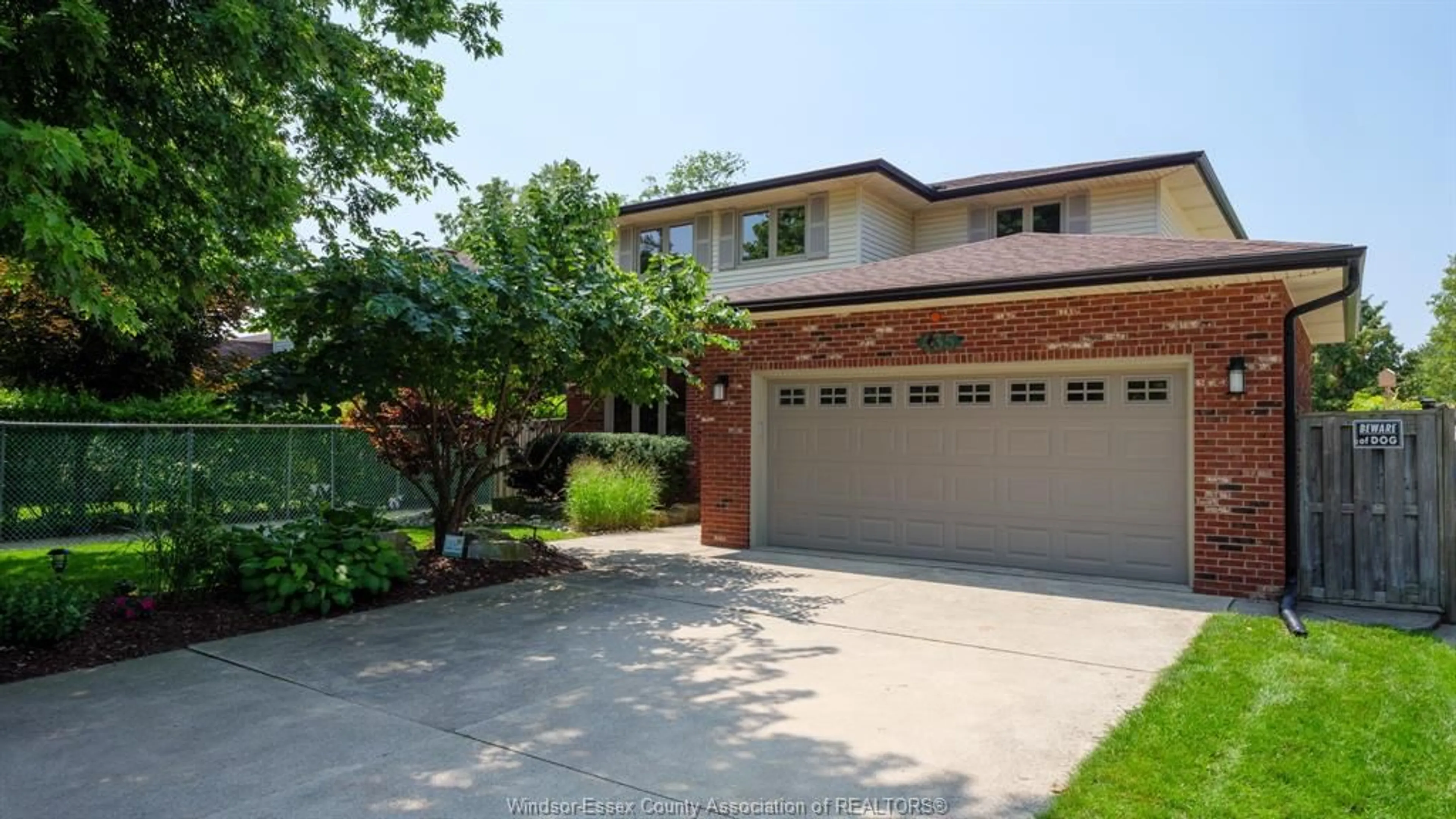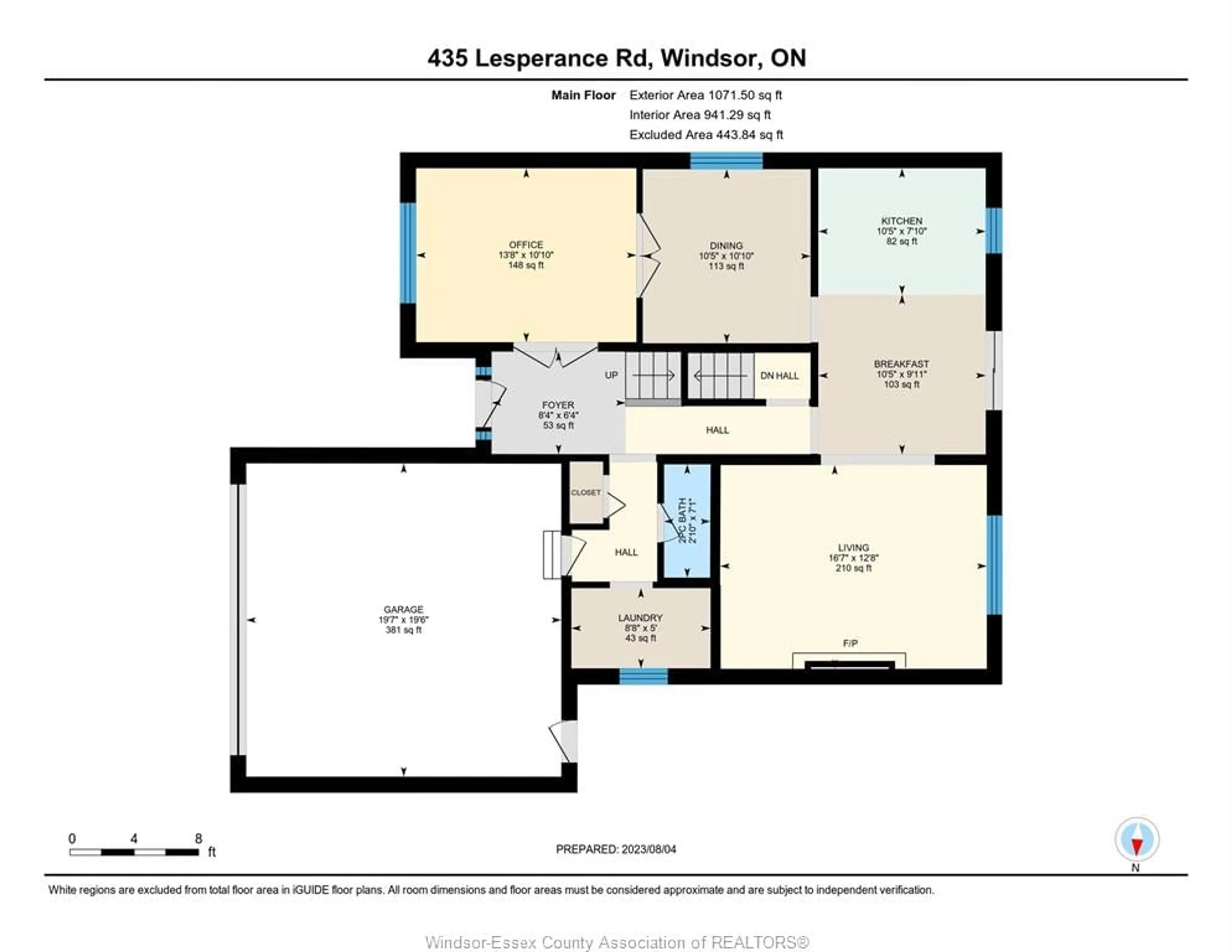435 LESPERANCE, Tecumseh, Ontario N8N 1W2
Contact us about this property
Highlights
Estimated ValueThis is the price Wahi expects this property to sell for.
The calculation is powered by our Instant Home Value Estimate, which uses current market and property price trends to estimate your home’s value with a 90% accuracy rate.Not available
Price/Sqft-
Est. Mortgage$3,221/mo
Tax Amount (2023)$3,790/yr
Days On Market268 days
Description
Discover your ideal family home in Tecumseh! This spacious residence offers modern comfort and style. The updated kitchen flows seamlessly into the family room, featuring a cozy gas fireplace. A formal dining room and a quiet office space complete the main floor. Upstairs, four generously sized bedrooms provide ample space for your family. The oversized primary bedroom boasts a private en-suite bath. Outside, a vast 150-foot deep lot offers plenty of room in the rear yard. Relax on the rear deck under a retractable awning. The basement is unfinished, offering storage or potential living space. Recent updates include new windows and doors (2020) and a new roof, skylight, and eaves troughs (2022). Don't miss this opportunity to call Tecumseh home. Contact the listing agent today for a full list of updates and a private showing.
Property Details
Interior
Features
MAIN LEVEL Floor
LIVING ROOM
KITCHEN
FAMILY ROOM
LAUNDRY
Exterior
Features
Property History
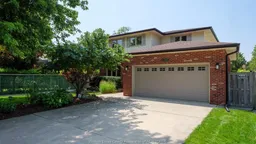 42
42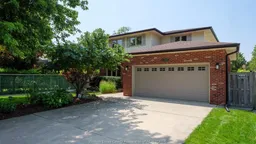 42
42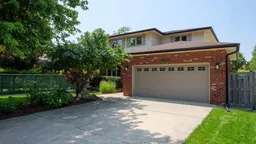 42
42
