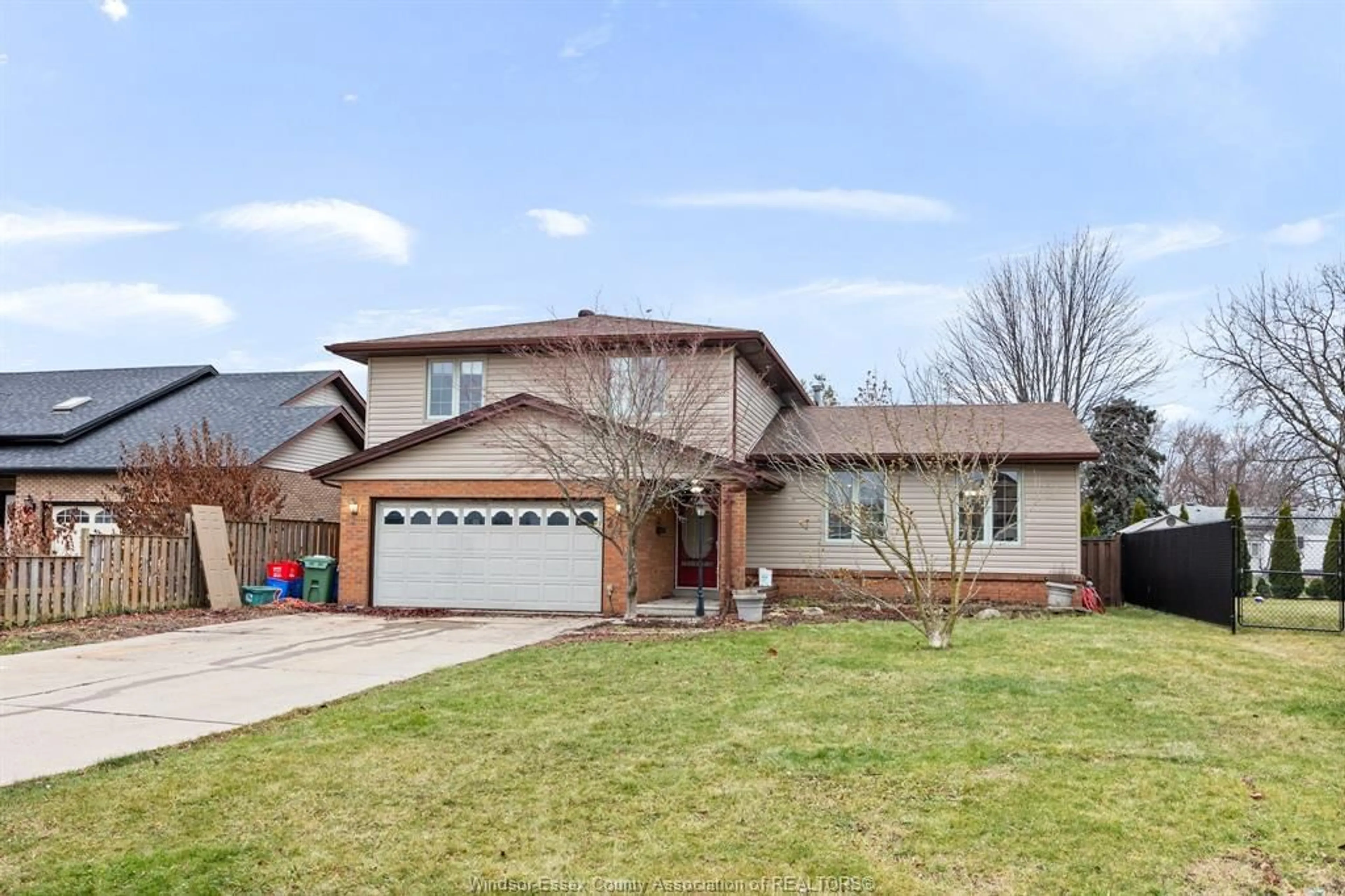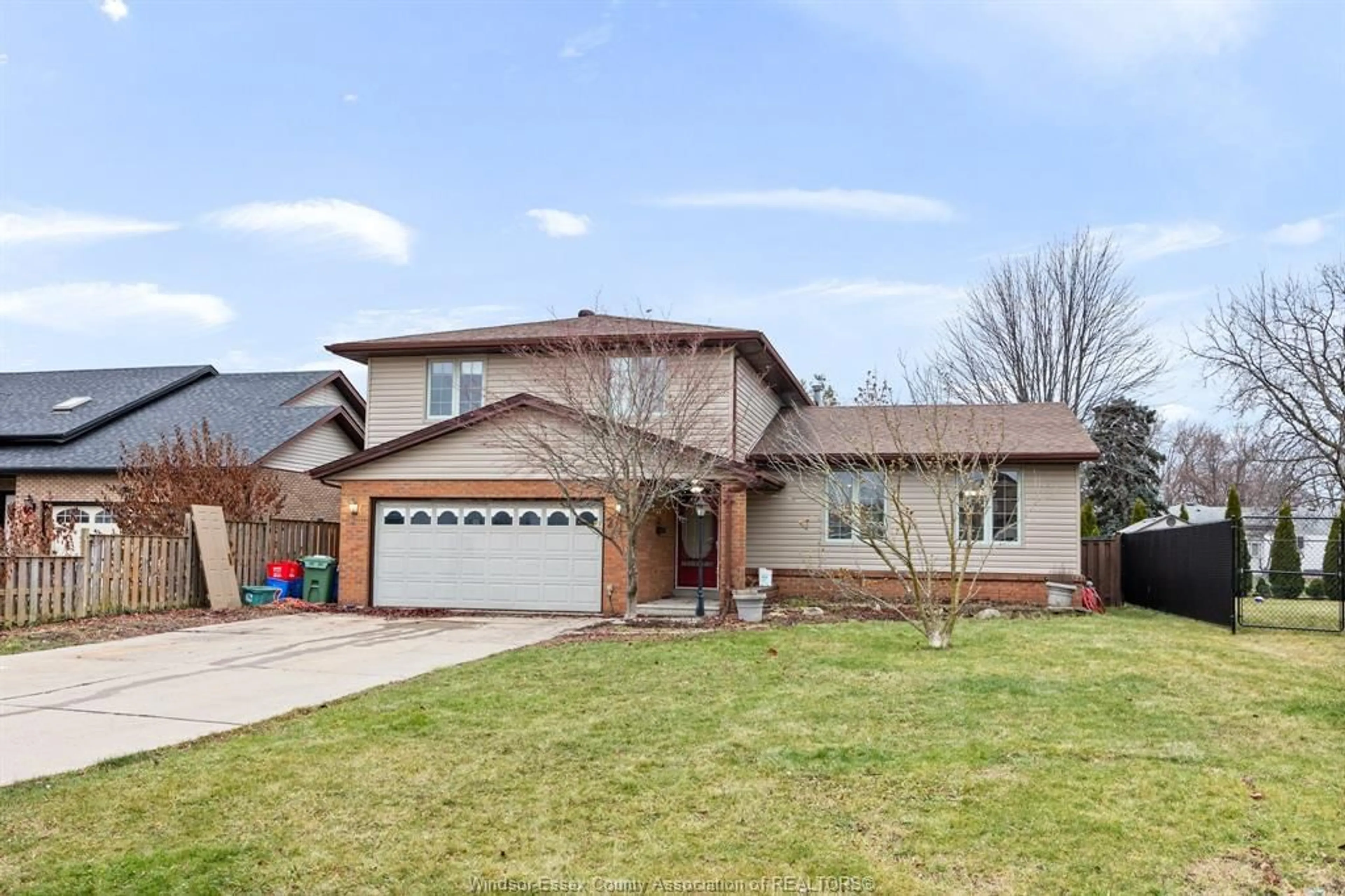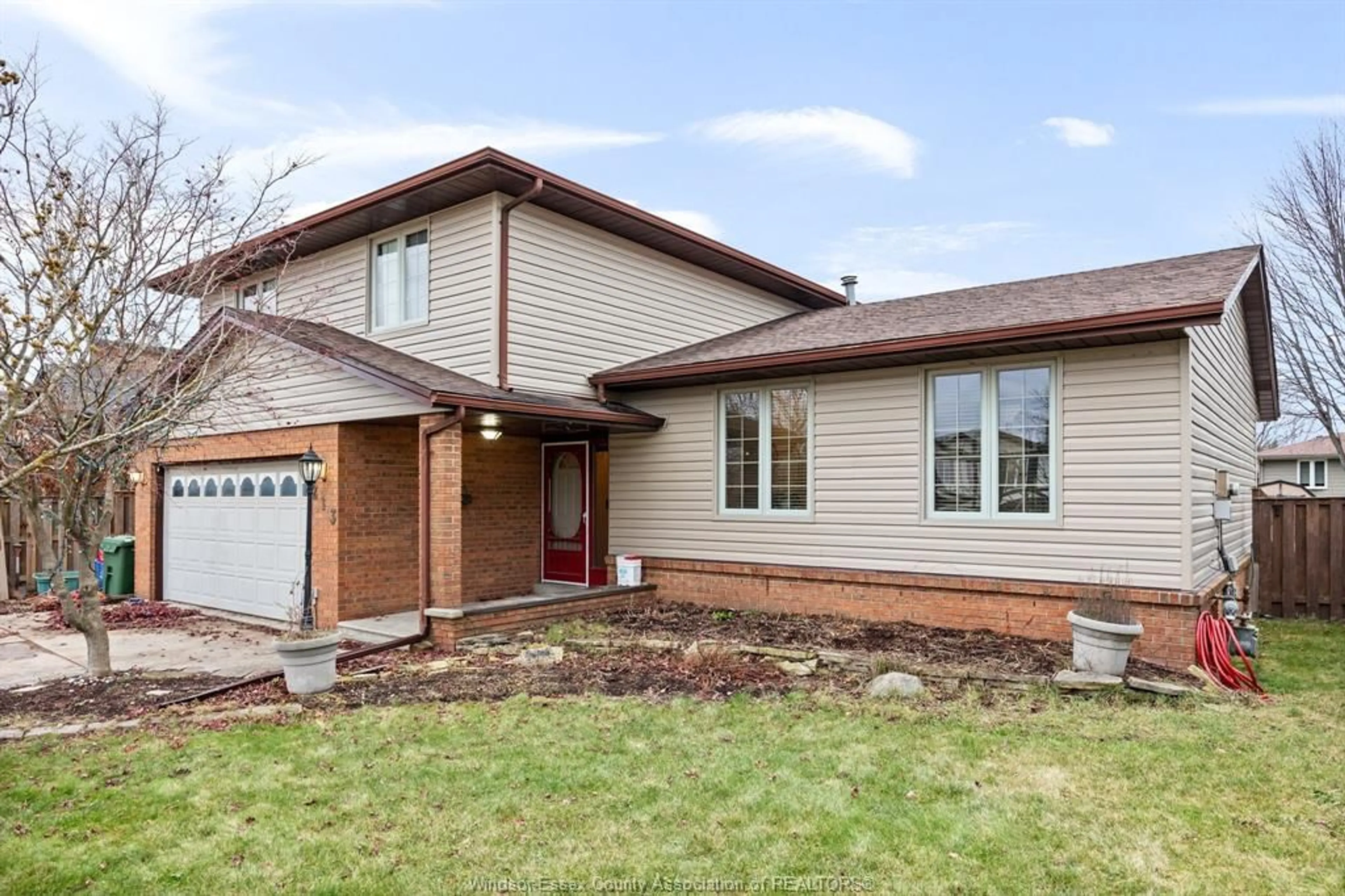213 WEDGEWOOD, Tecumseh, Ontario N8N 4J4
Contact us about this property
Highlights
Estimated ValueThis is the price Wahi expects this property to sell for.
The calculation is powered by our Instant Home Value Estimate, which uses current market and property price trends to estimate your home’s value with a 90% accuracy rate.Not available
Price/Sqft$265/sqft
Est. Mortgage$2,791/mo
Tax Amount (2024)$5,217/yr
Days On Market3 days
Description
Tucked away on a quiet cul-de-sac in a desirable Tecumseh neighborhood, this spacious 2-storey home is perfect for a growing family. The main floor offers plenty of room to spread out with multiple living areas—each featuring a cozy fireplace-plus a formal dining room, bright kitchen with patio access, and the convenience of main floor laundry. Upstairs, you'll find 4 generous bedrooms, including a primary suite with its own ensuite. The part finished basement adds even more living space and storage options. Outside, enjoy the private backyard complete with a inground pool and covered patio-perfect for summer days or evening get-togethers. This is the home you've been waiting for in a location you'll love! Call to book your viewing today.
Upcoming Open House
Property Details
Interior
Features
MAIN LEVEL Floor
FOYER
LIVING ROOM
KITCHEN
DINING ROOM




