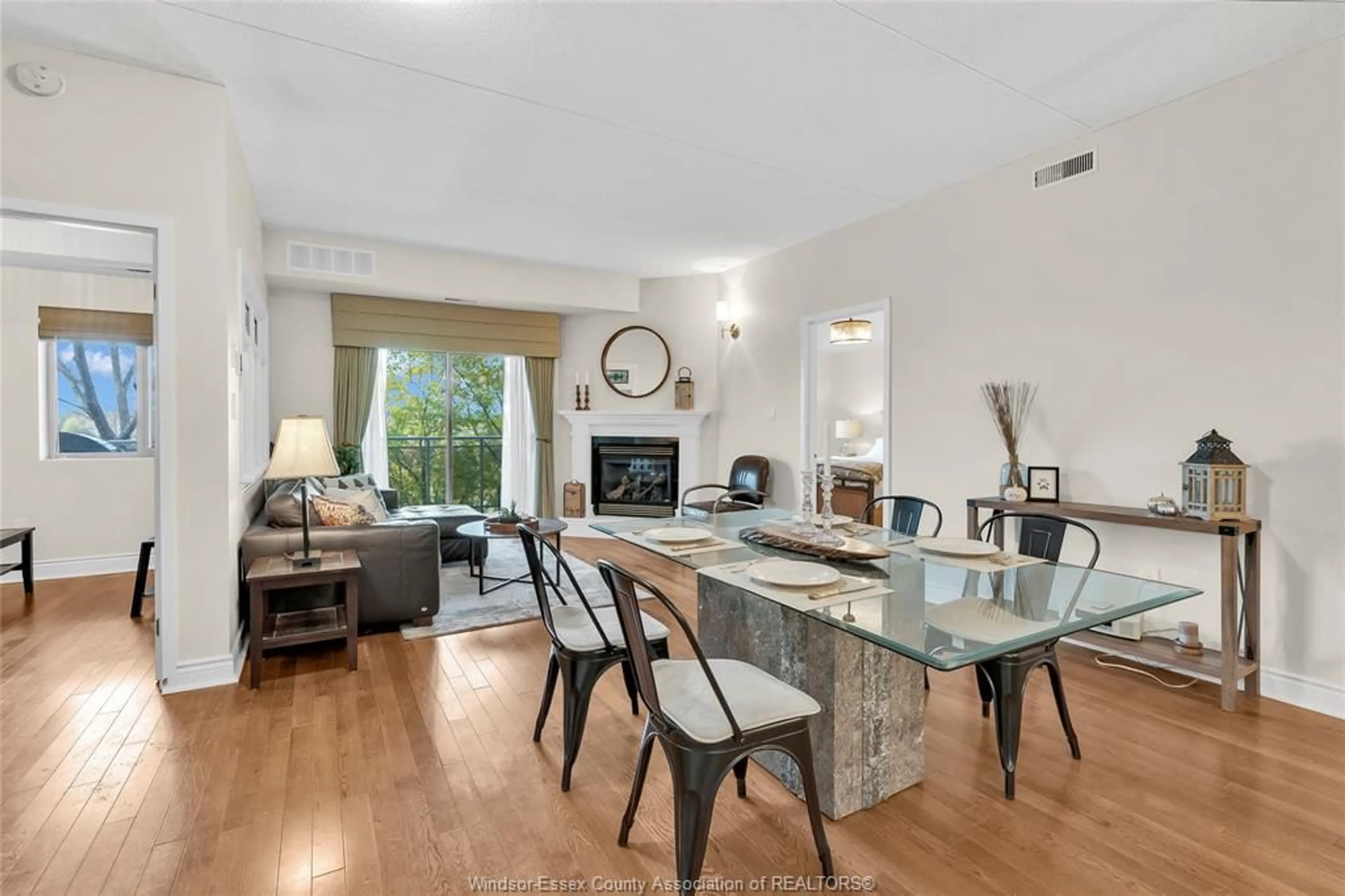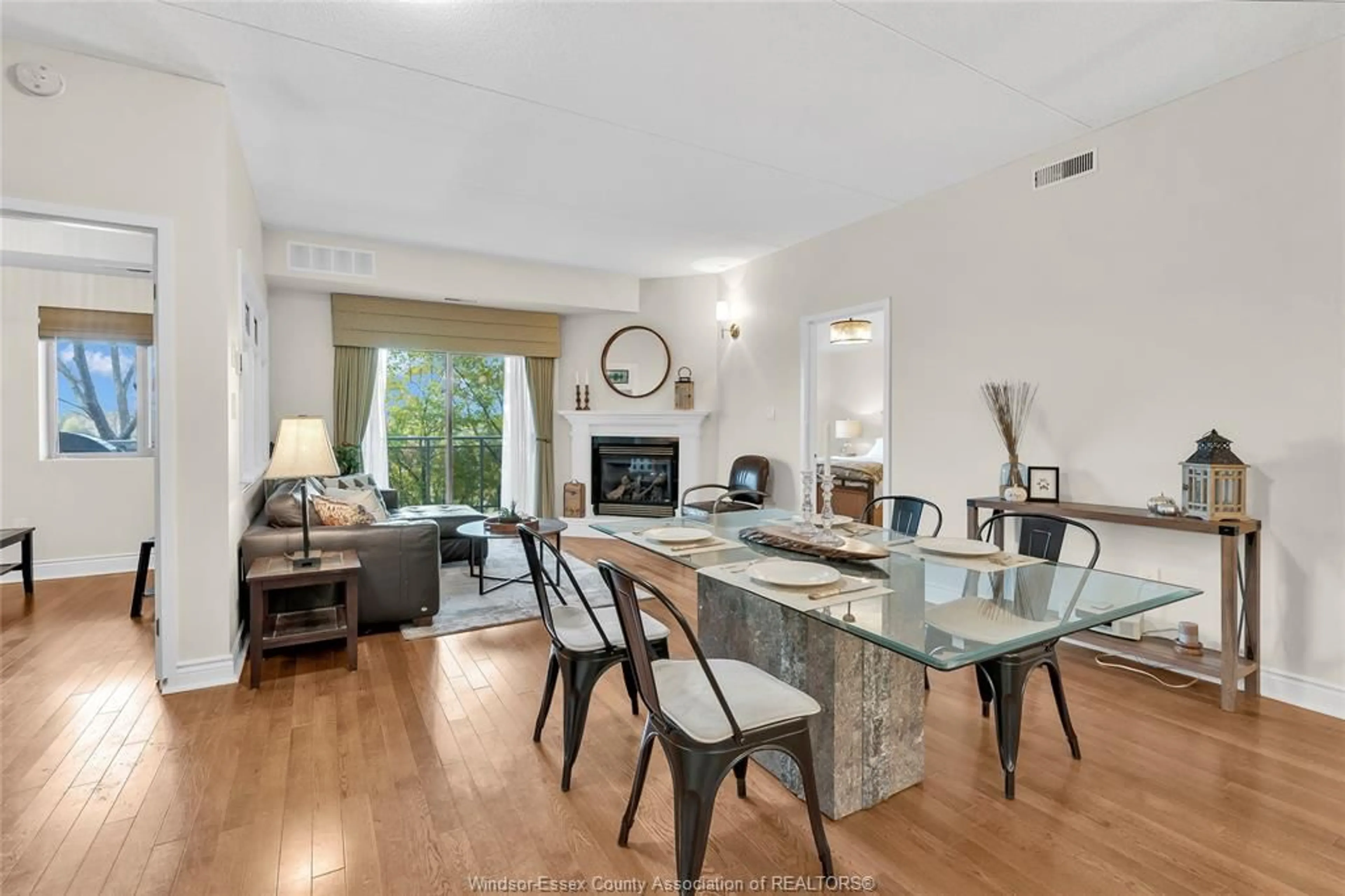200 MANNING Rd #406, Tecumseh, Ontario N8N 0A8
Contact us about this property
Highlights
Estimated ValueThis is the price Wahi expects this property to sell for.
The calculation is powered by our Instant Home Value Estimate, which uses current market and property price trends to estimate your home’s value with a 90% accuracy rate.Not available
Price/Sqft$484/sqft
Est. Mortgage$2,362/mo
Tax Amount (2024)$3,400/yr
Days On Market4 days
Description
Don't miss this rare opportunity to own a beautifully recently renovated unit at Lakewood Condominiums located at 200 Manning Road in Tecumseh. The condo especially features a fantastic view overlooking Lakawood Park and Lake St. Clair. The unit features two bedrooms, two baths, one being an ensuite with a jacuzzi tub. The spacious master bedroom also has a walk-in closet. The open concept layout features a large kitchen with quartz counters and brand new stainless steel appliances a formal dining area and a gas fireplace in the living room. All new light fixtures throughout, Gleaming hardwood floors everywhere. Good sized balcony with gas BBQ hook up, BBQ included, There is one underground parking space and a storage locker. The building features plenty of outdoor parking. Call today for your private viewing.
Property Details
Interior
Features
MAIN LEVEL Floor
FOYER
KITCHEN
DINING ROOM
LIVING ROOM / FIREPLACE
Property History
 28
28 26
26 21
21


