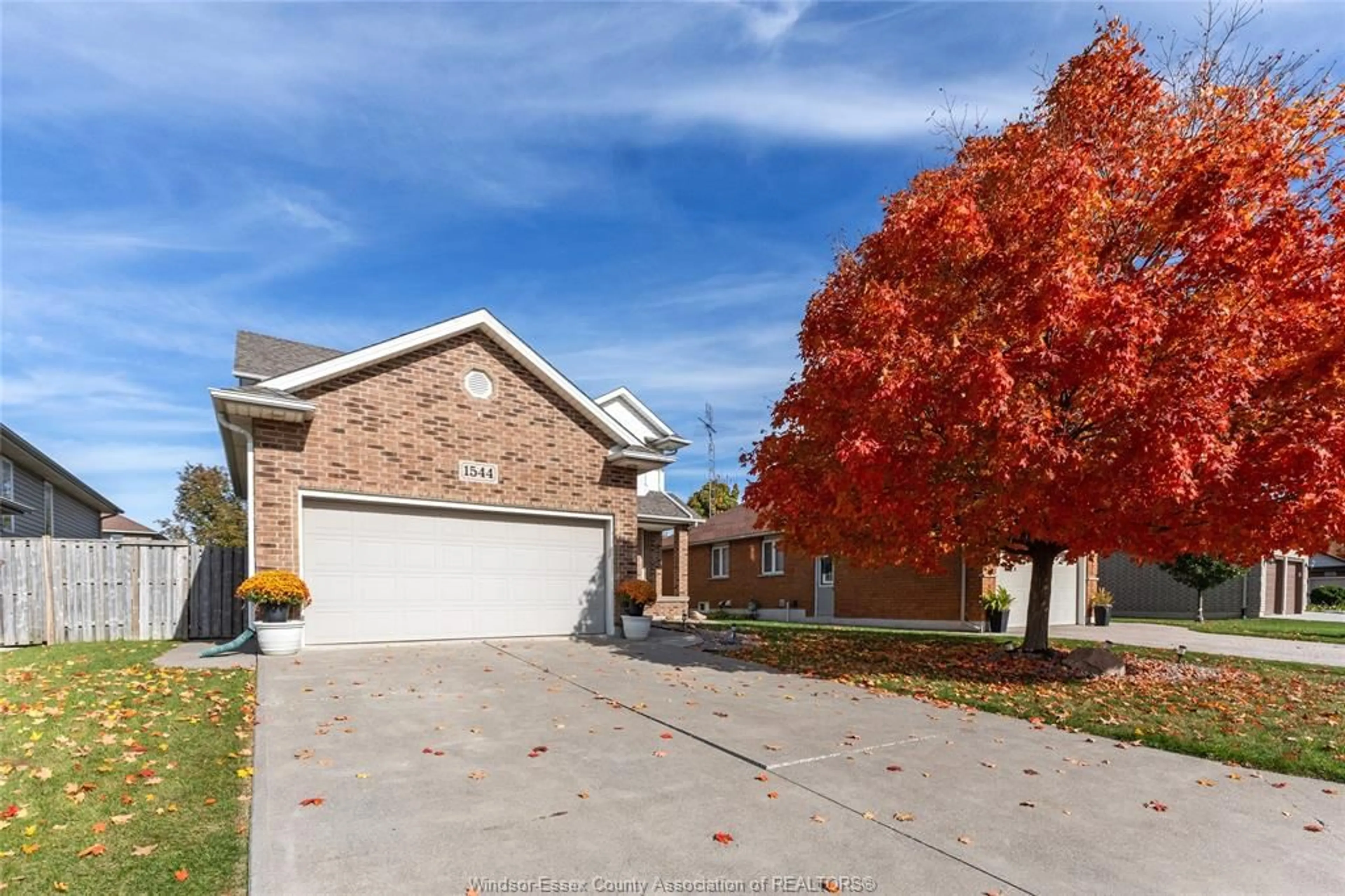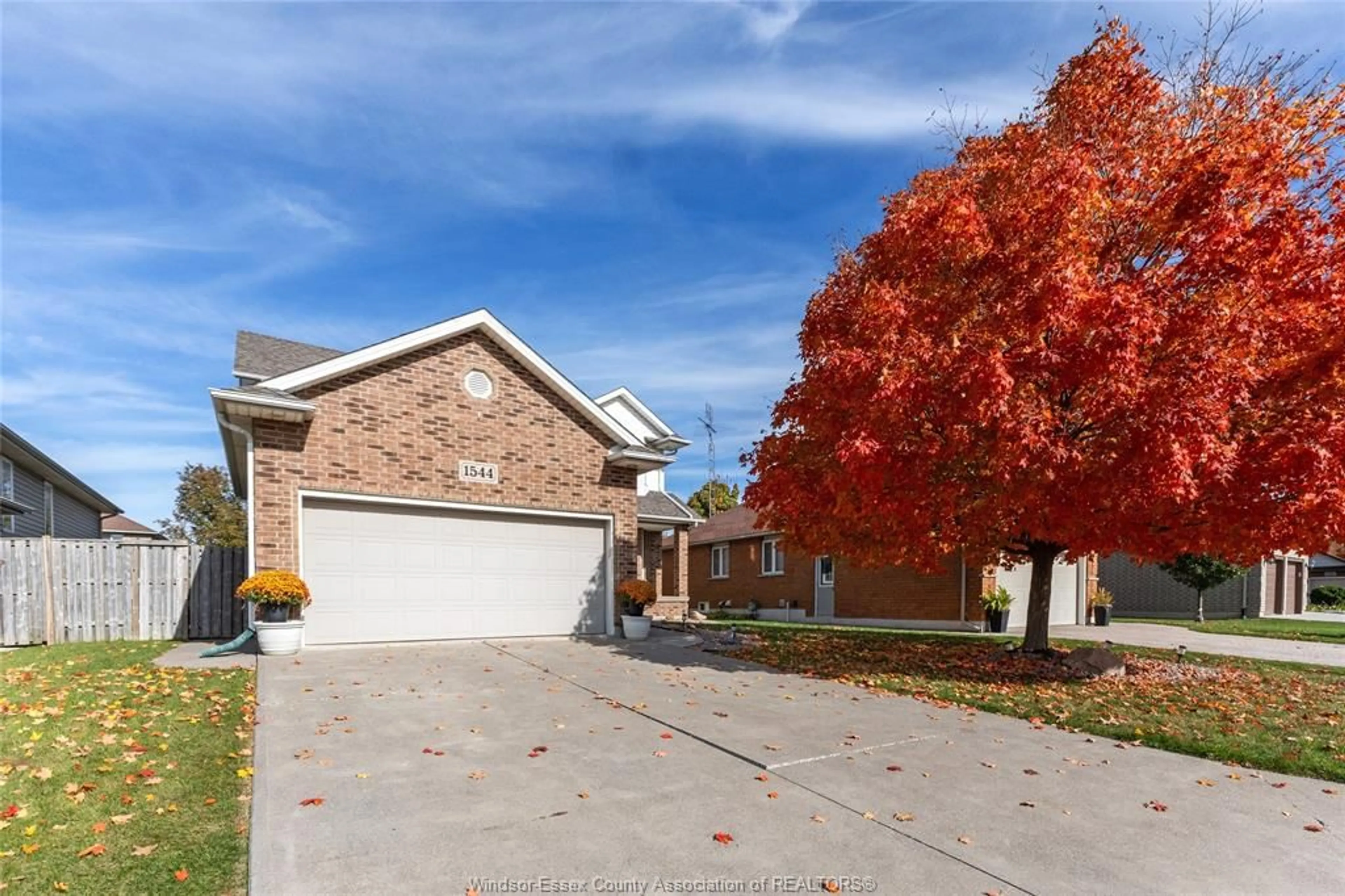1544 HEATHERGLEN Dr, Tecumseh, Ontario N8N 5B3
Contact us about this property
Highlights
Estimated ValueThis is the price Wahi expects this property to sell for.
The calculation is powered by our Instant Home Value Estimate, which uses current market and property price trends to estimate your home’s value with a 90% accuracy rate.Not available
Price/Sqft-
Est. Mortgage$2,834/mo
Tax Amount (2024)$4,500/yr
Days On Market15 days
Description
Located in a highly desirable Tecumseh neighbourhood, this fully renovated 2-story home features 3+1 bedrooms & 3 full bathrooms. Step inside to find a large living room that blends into a welcoming kitchen that opens to a bright eating & formal dining area. Main floor features a full bath. Upstairs you'll find 3 bedrooms including the extremely spacious primary bedroom retreat w/ cathedral ceilings, walk-in closet, & large ensuite bathroom. Also on the upper is 2nd floor laundry. The fully finished basement offers another level of living space that includes a 4th bedroom, rough-in bath, & storage, perfect for a growing family. Outside, a double garage & double drive provides ample parking & storage & the grounds are very well maintained. A short walk from shopping, restaurants, & parks, this home offers both comfort & convenience in a prime Tecumseh location. This property is available for registration of offers. Seller reserves the right to accept or reject any and all offers.
Property Details
Interior
Features
MAIN LEVEL Floor
FOYER
LIVING ROOM / FIREPLACE
DINING ROOM
KITCHEN
Exterior
Features
Property History
 49
49


