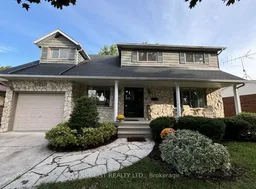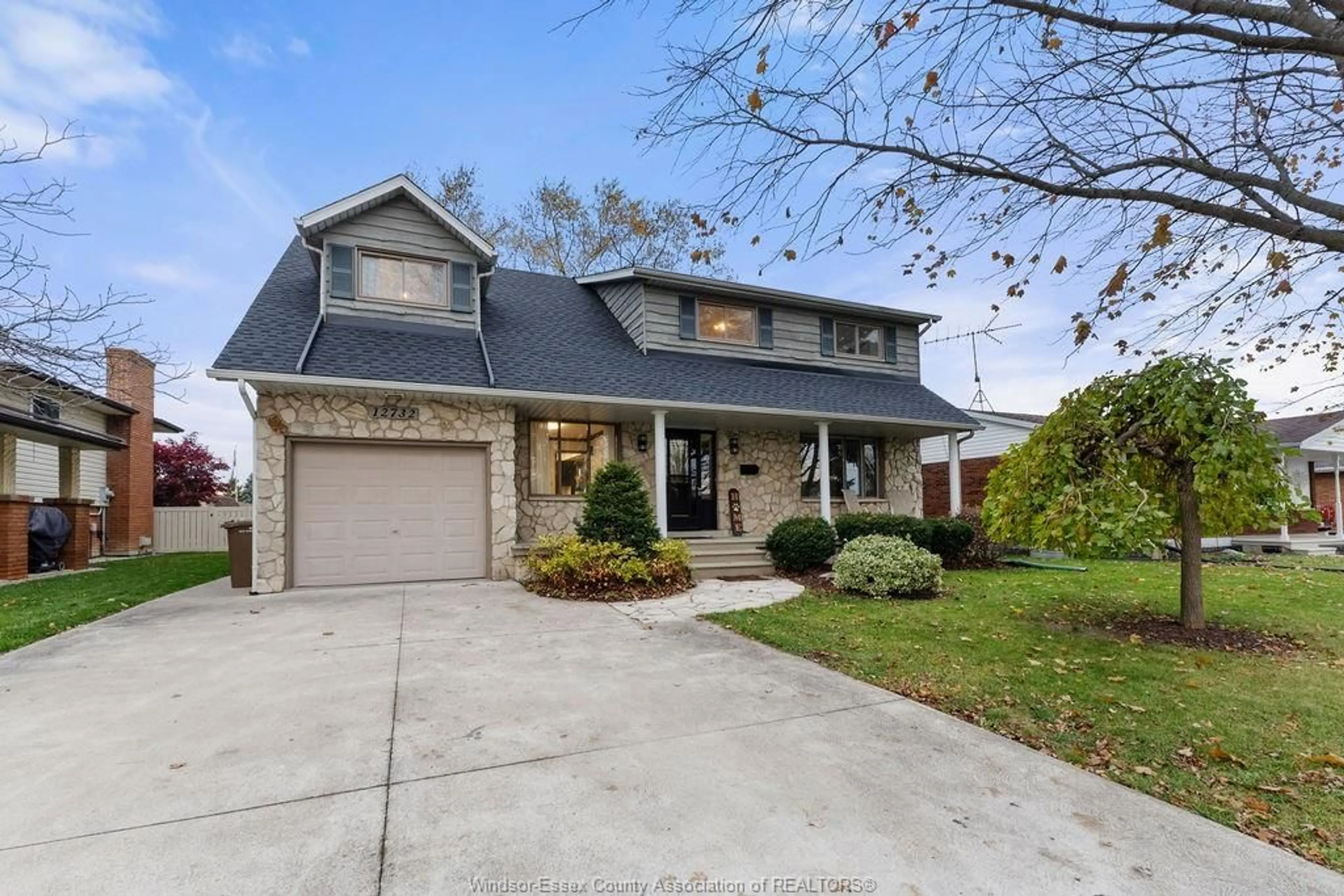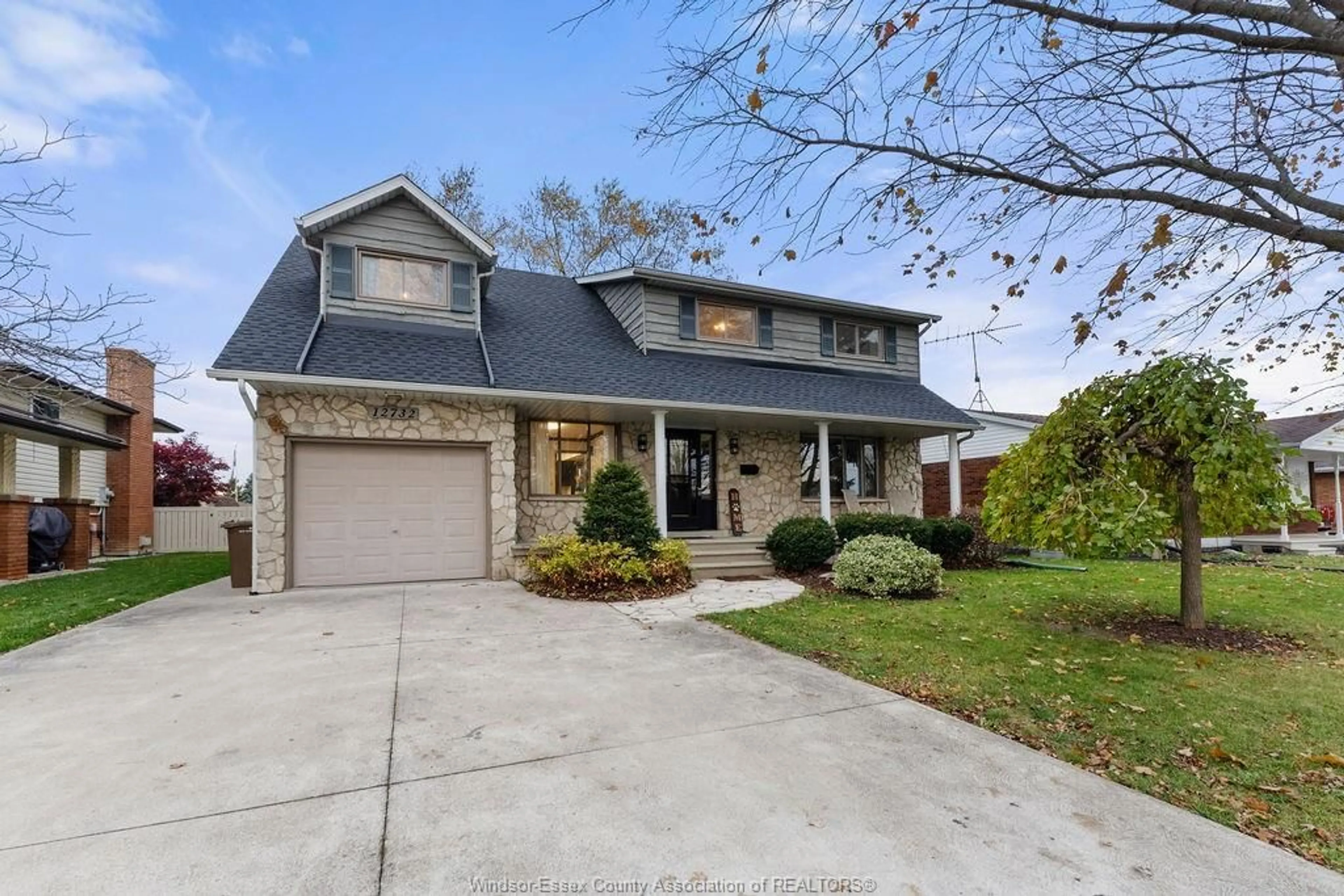12732 CLARICE Ave, Tecumseh, Ontario N8N 1J6
Contact us about this property
Highlights
Estimated ValueThis is the price Wahi expects this property to sell for.
The calculation is powered by our Instant Home Value Estimate, which uses current market and property price trends to estimate your home’s value with a 90% accuracy rate.Not available
Price/Sqft-
Est. Mortgage$3,006/mo
Tax Amount (2024)$4,196/yr
Days On Market2 days
Description
12732 Clarice is the ideal family home, nestled in a perfect neighborhood in the town of Tecumseh. Conveniently located within a 5-minute walk to three grade schools and Lacasse Park, it offers an unbeatable combination of comfort and convenience. The home features a thoughtful layout with four bedrooms on the second floor, including a spacious primary suite with a large walk-in closet and ensuite. The main floor is designed for family living, boasting an open-concept kitchen and living room, a dedicated dining room, a cozy den, a laundry room, and a powder room. The finished basement is perfect for family fun, with a large games room, an additional powder room, a storage area, and a utility room. This home truly has everything a family could need!
Property Details
Interior
Features
MAIN LEVEL Floor
FOYER
KITCHEN
DINING ROOM
LAUNDRY
Property History
 47
47 40
40


