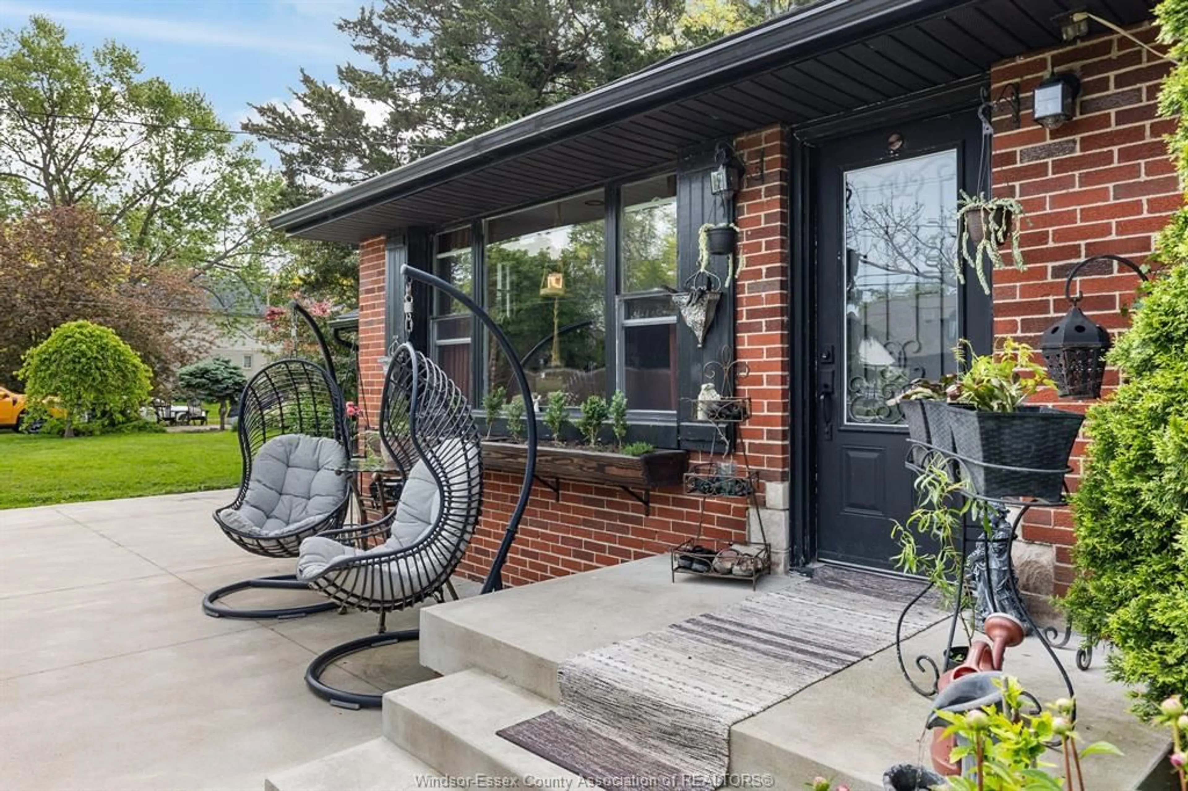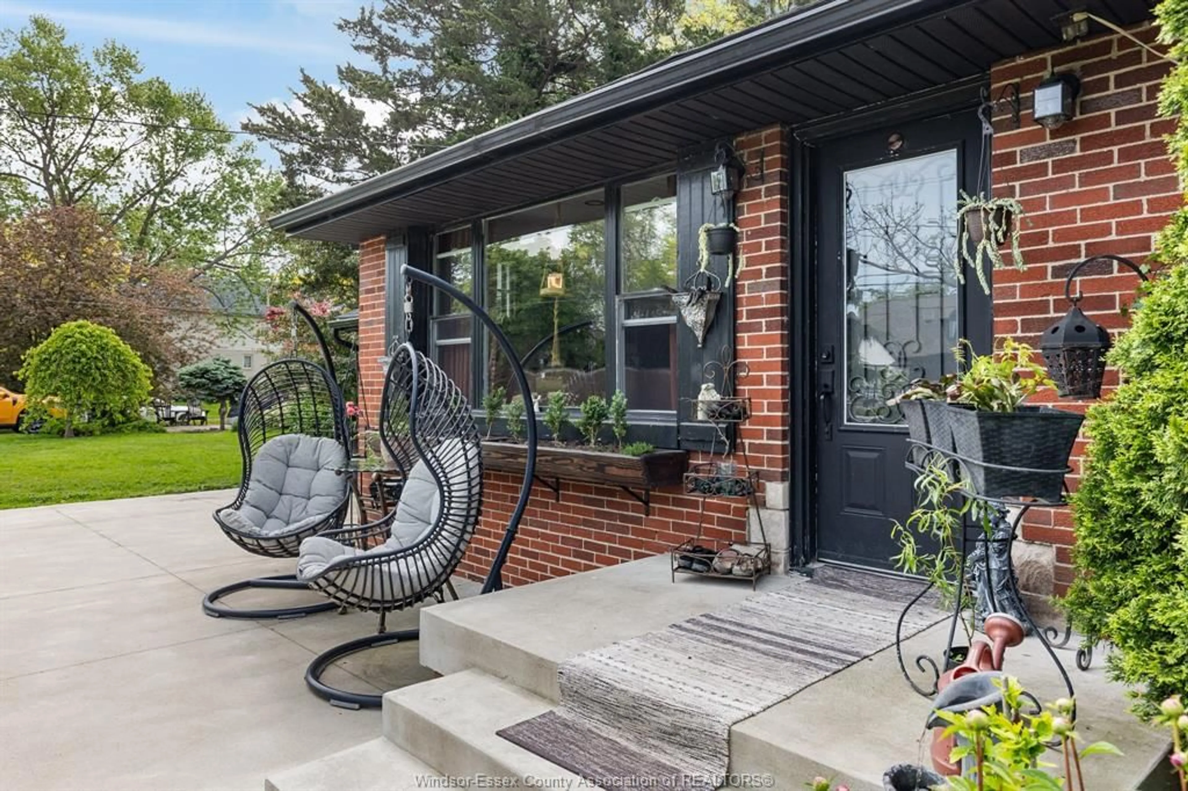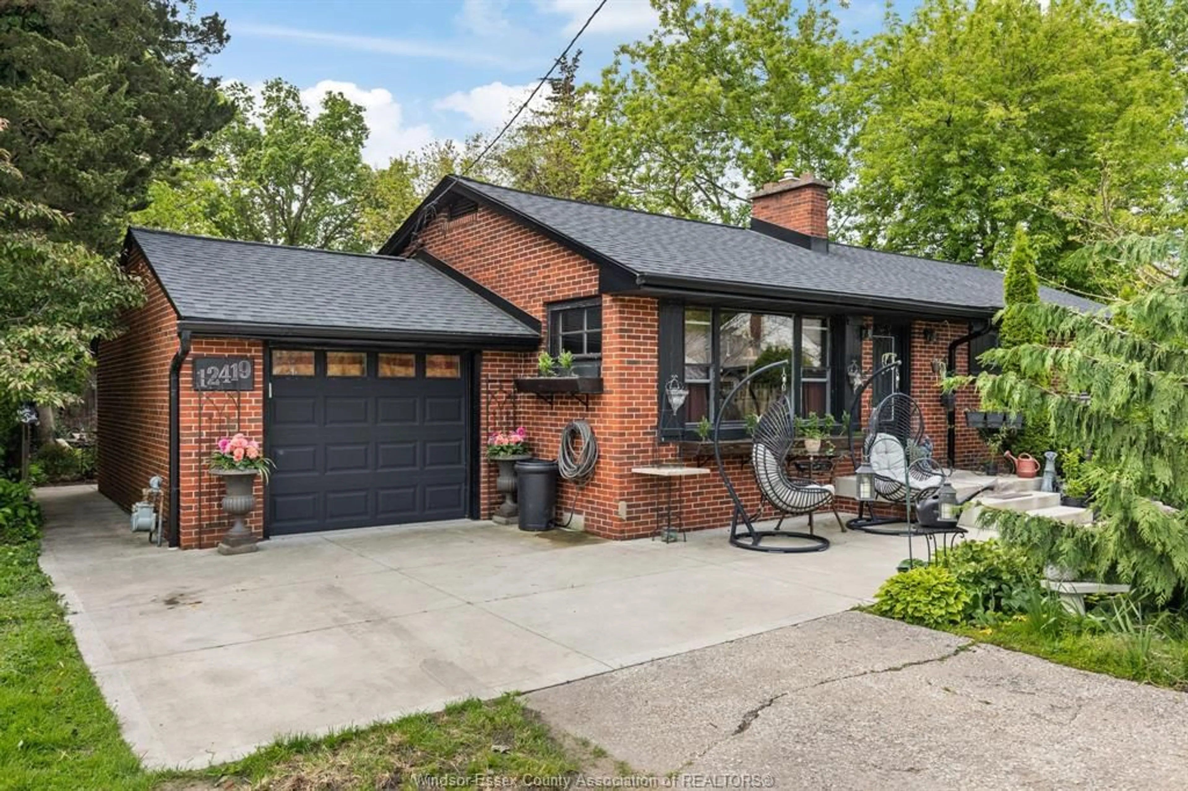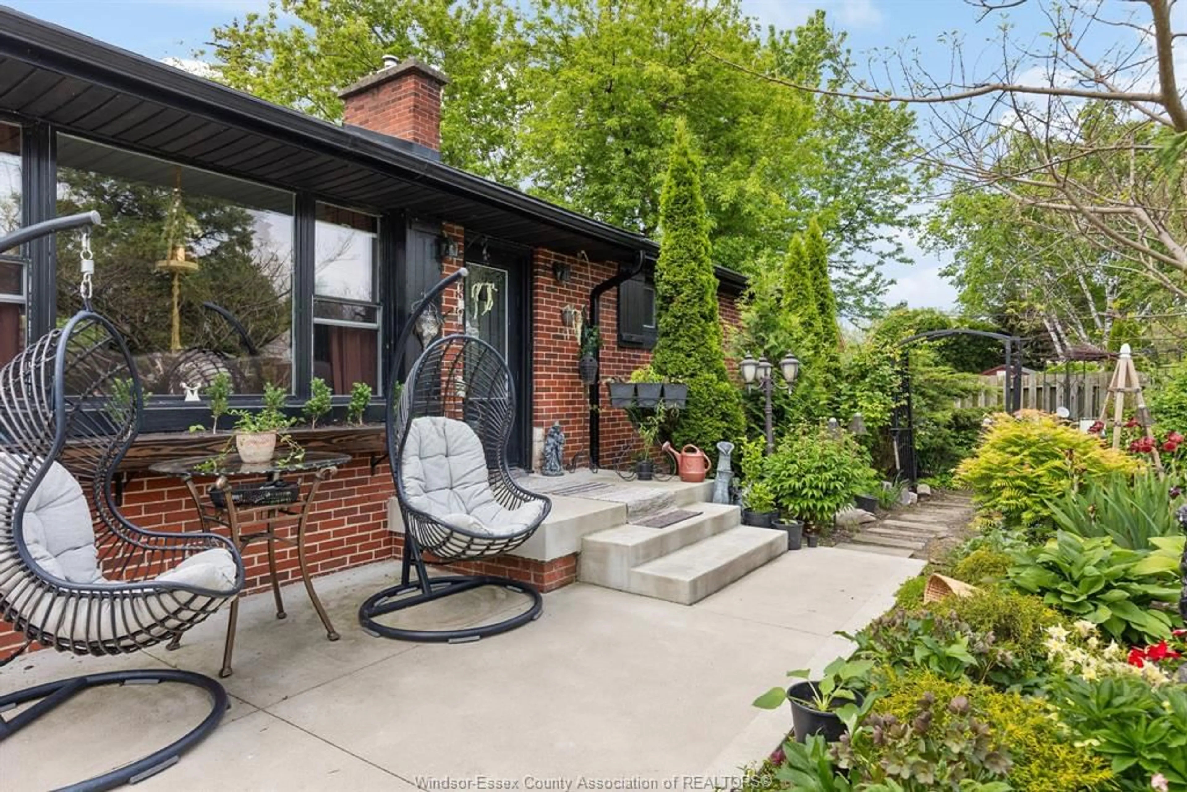12419 RIVERSIDE Dr, Tecumseh, Ontario N8N 1A5
Contact us about this property
Highlights
Estimated ValueThis is the price Wahi expects this property to sell for.
The calculation is powered by our Instant Home Value Estimate, which uses current market and property price trends to estimate your home’s value with a 90% accuracy rate.Not available
Price/Sqft-
Est. Mortgage$2,958/mo
Tax Amount (2023)$3,479/yr
Days On Market91 days
Description
Nothing to do but move in! This Tecumseh home on prestigious Riverside Drive has been completely renovated from top to bottom and is one floor living at its finest. Updates include a new roof (2020), new plumbing, electrical, front, back, patio and garage doors the list goes on and on! Both spacious bedrooms feature beautiful ensuite bathrooms. Featuring high end finishes throughout including wood look ceramic flooring, granite countertops and gas fireplace with stone surround and live edge mantle. Quality details are everywhere you look in this stunning home! Outside you'll find quality landscaping, gardens and fountains along with new cement front and back. Don't delay, book your showing today!
Property Details
Interior
Features
MAIN LEVEL Floor
LIVING ROOM
BEDROOM
BEDROOM
LAUNDRY
Property History
 32
32




