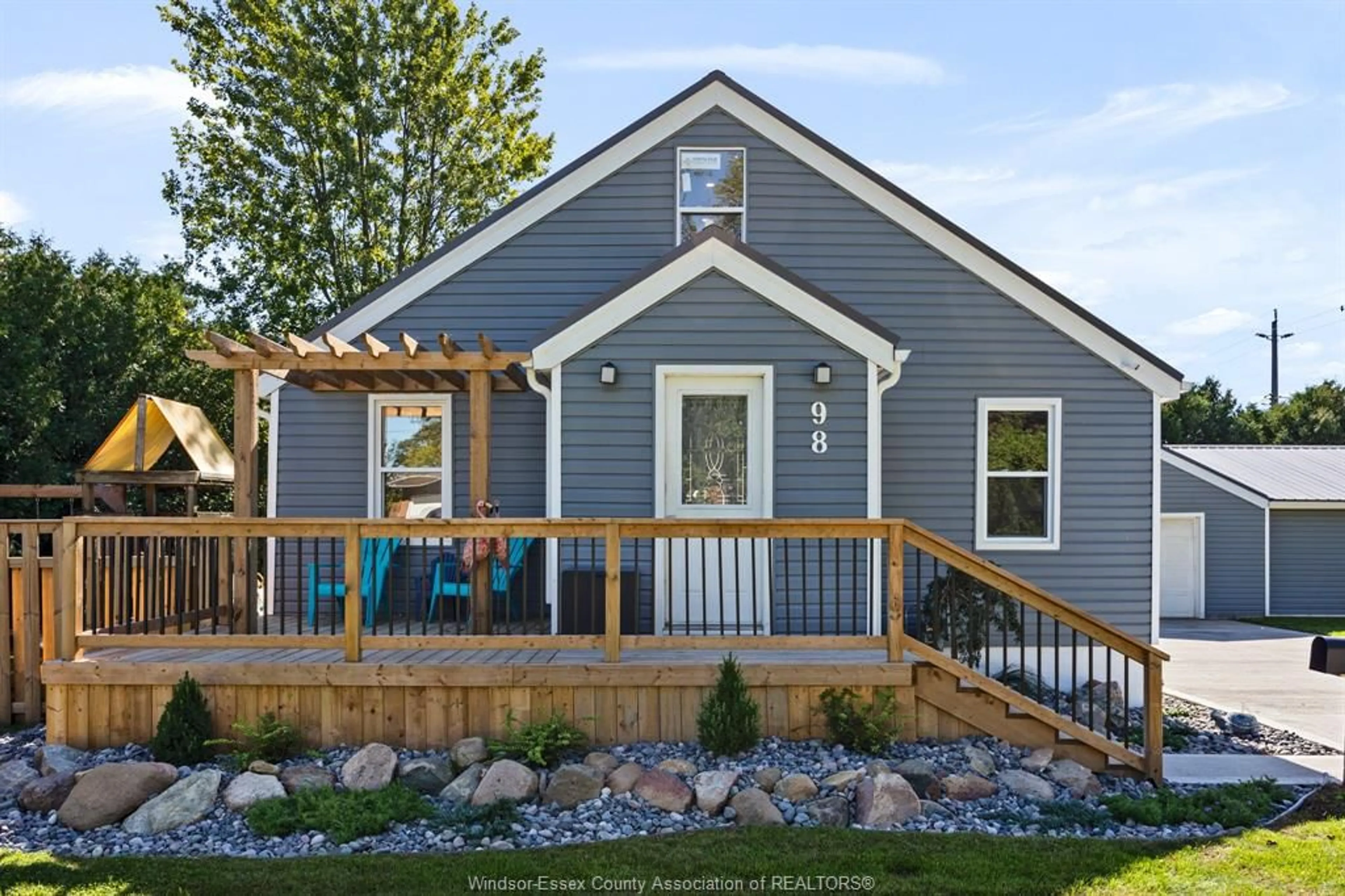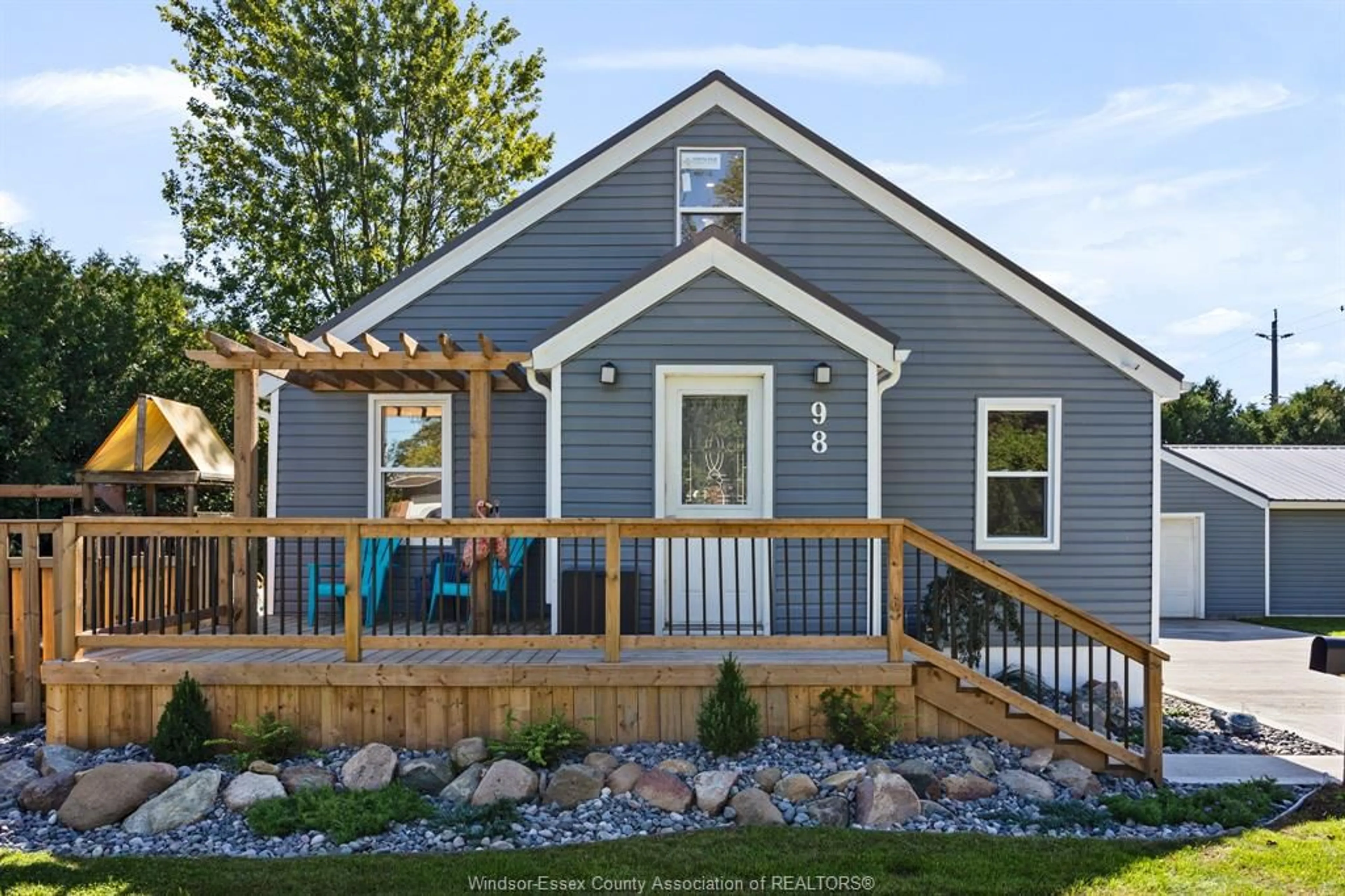98 WILKINSON Dr, Leamington, Ontario N8H 1A5
Contact us about this property
Highlights
Estimated ValueThis is the price Wahi expects this property to sell for.
The calculation is powered by our Instant Home Value Estimate, which uses current market and property price trends to estimate your home’s value with a 90% accuracy rate.Not available
Price/Sqft-
Est. Mortgage$2,315/mo
Tax Amount (2023)$2,500/yr
Days On Market23 days
Description
Welcome to 98 Wilkinson Drive in Leamington, a beautifully renovated home set on a huge corner lot measuring 126 feet wide by 117 feet deep. This stunning property features 4 spacious bedrooms, 2 full bathrooms, and brand new windows throughout, ensuring energy efficiency and a modern look. The home has been fully updated, including a durable steel roof and brand new exterior on both the house and detached garage. Enjoy outdoor living with expansive front and back porches, along with a relaxing hot tub for those cozy evenings. Pull into a wide concrete driveway complete with puck lighting for added curb appeal at night. This home offers convenient access with a side driveway entrance from Hodgins Street. The furnace and air conditioner are Rheem branded and only 3 years old, ensuring reliable comfort throughout the year. All appliances are just 4 years old & included with the sale, making this home move-in ready. Property is surrounded by trees up to 20 feet tall.
Property Details
Interior
Features
MAIN LEVEL Floor
BEDROOM
FOYER
PORCH (ENCLOSED)
LAUNDRY
Property History
 31
31


