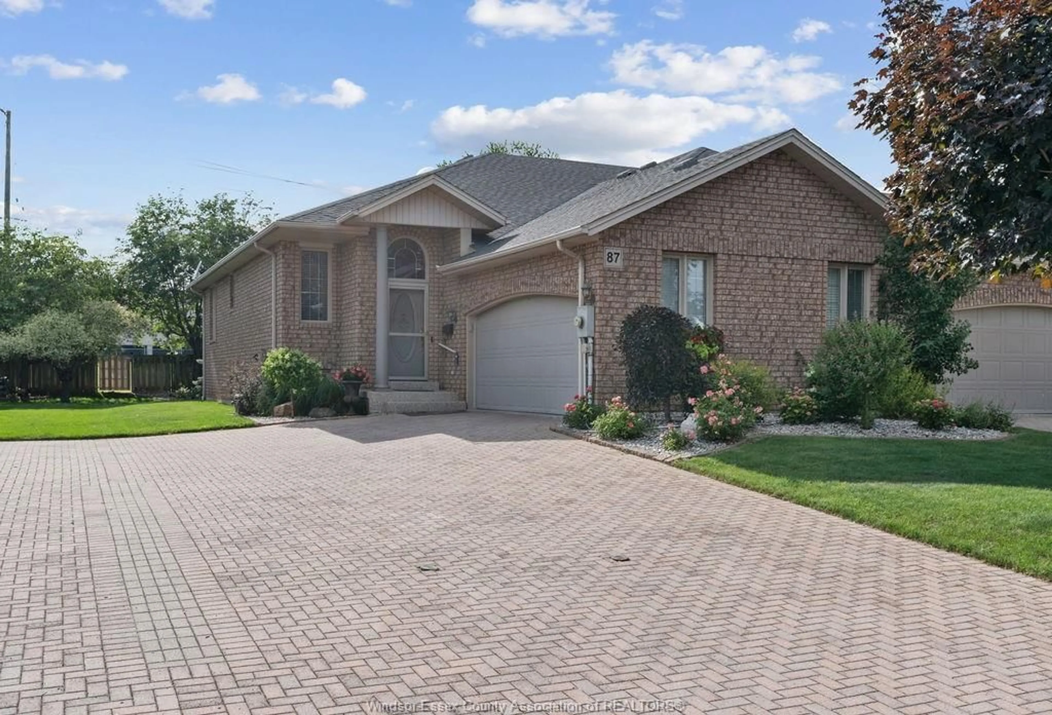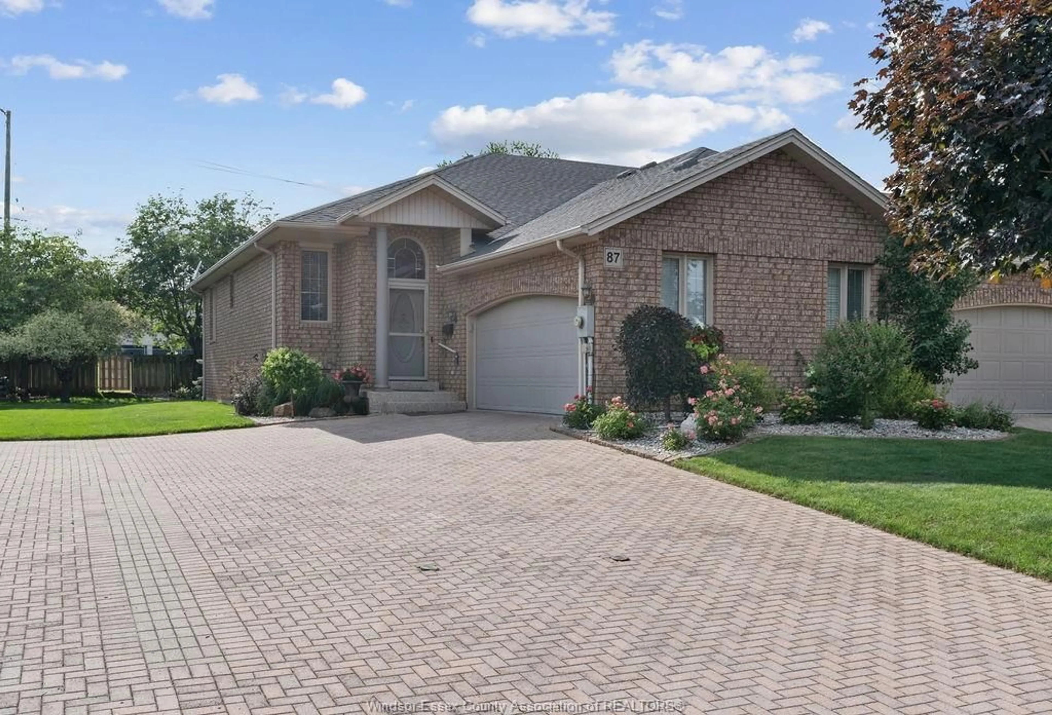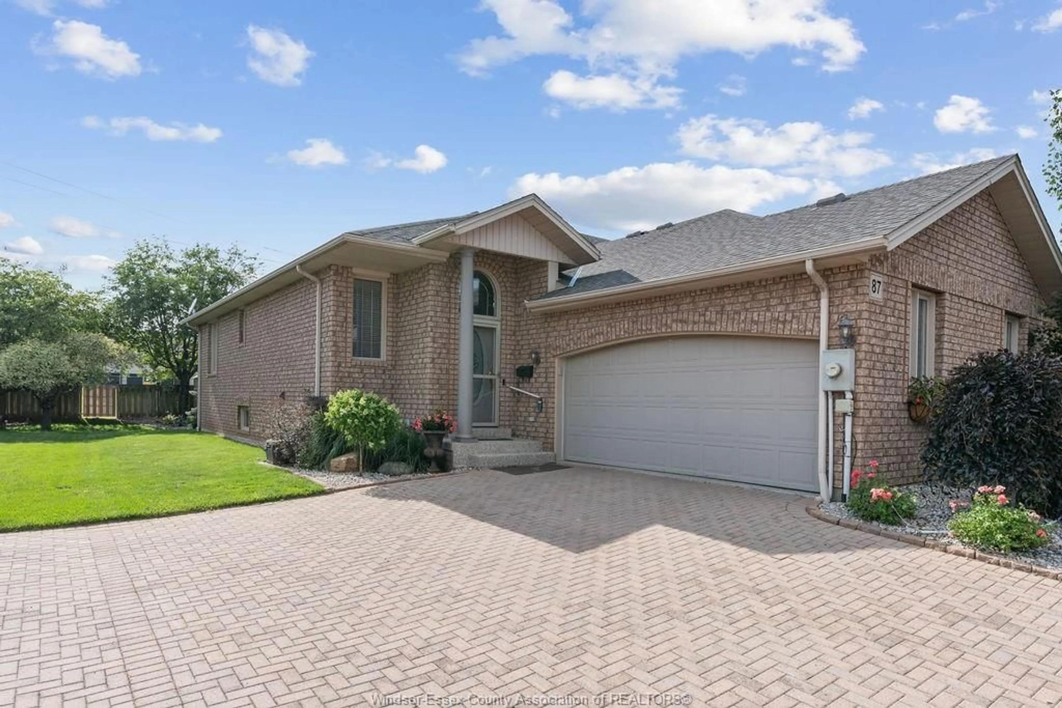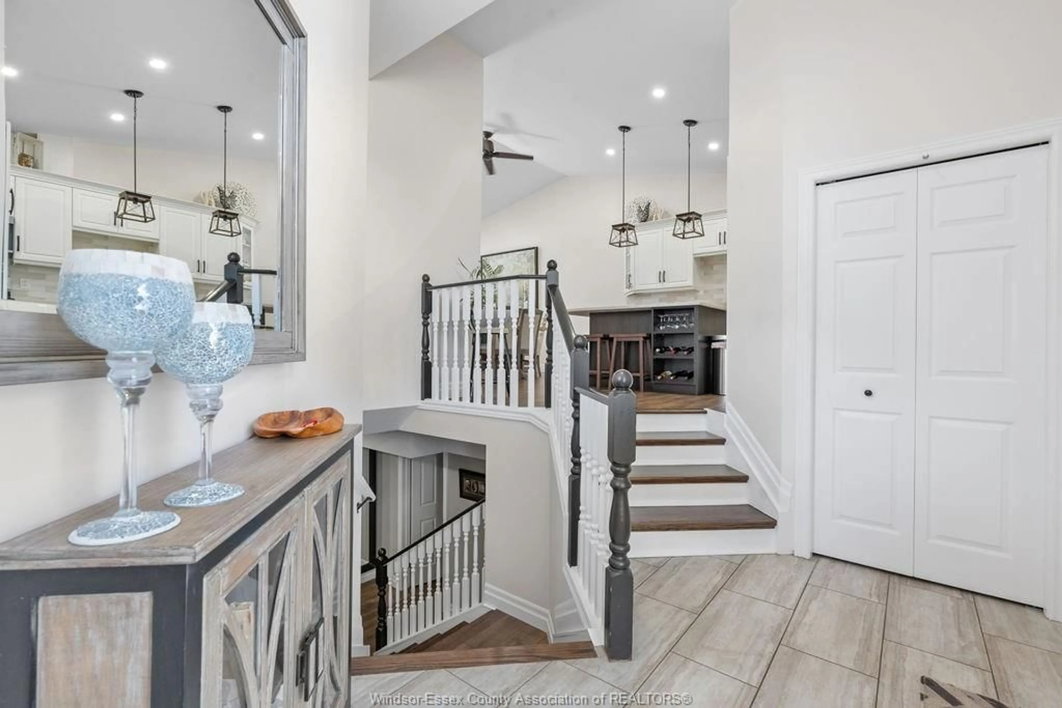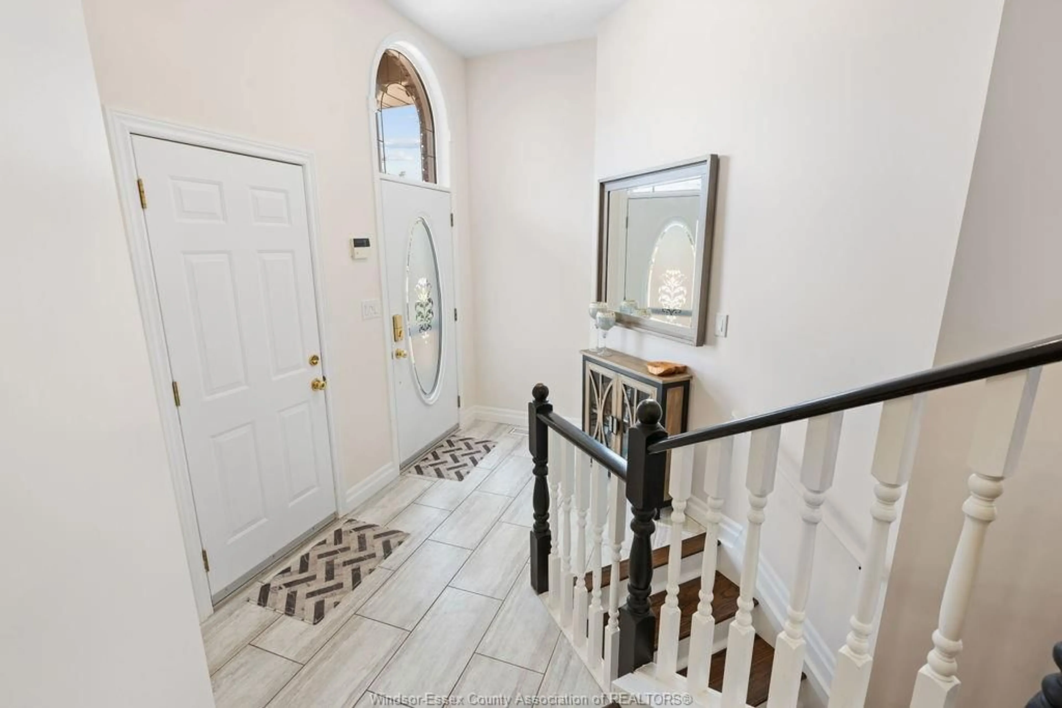87 THERESA Trail, Leamington, Ontario N8H 5M8
Contact us about this property
Highlights
Estimated ValueThis is the price Wahi expects this property to sell for.
The calculation is powered by our Instant Home Value Estimate, which uses current market and property price trends to estimate your home’s value with a 90% accuracy rate.Not available
Price/Sqft-
Est. Mortgage$2,662/mo
Tax Amount (2023)$4,135/yr
Days On Market115 days
Description
This beautiful, fully renovated, 2+1 BR, 3 Bath end unit will wow you w/ it's high end finishes, airy layout & amount of living space. The main flr boasts extra high ceilings, an open layout w/ views all the way through to the sunroom & yard, & a large, light-filled Primary BR w/ walk-in closet & Ensuite Bath, main flr Laundry & renovated Kitchen incl new cabinetry, floors, stone counters, under cabinet lighting & coffee bar. Lower lvl provides lots of extra finished living space including Family Rm w/ gas fireplace, extra BR, Full Bath, & XL storage rm. You'll never want to leave the incredible enclosed Sunrm porch, w/ large patio doors w/ built-in blinds, remote controlled window coverings & wide open views. The composite deck, large retractable awning & low maintenance landscaping make for a fabulous outside space to enjoy afternoon sun or shade. With an ultra-desirable location, no rear neighbors, backing onto trails, & close to shopping, marina, beach & parks, this is a must see!
Property Details
Interior
Features
MAIN LEVEL Floor
KITCHEN / DINING COMBO
BEDROOM
PRIMARY BEDROOM
4 PC. BATHROOM
Exterior
Features
Property History
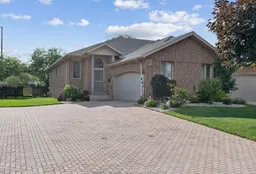 36
36
