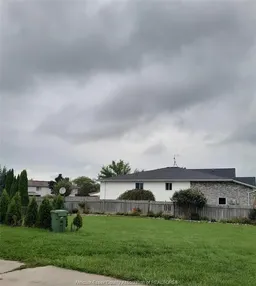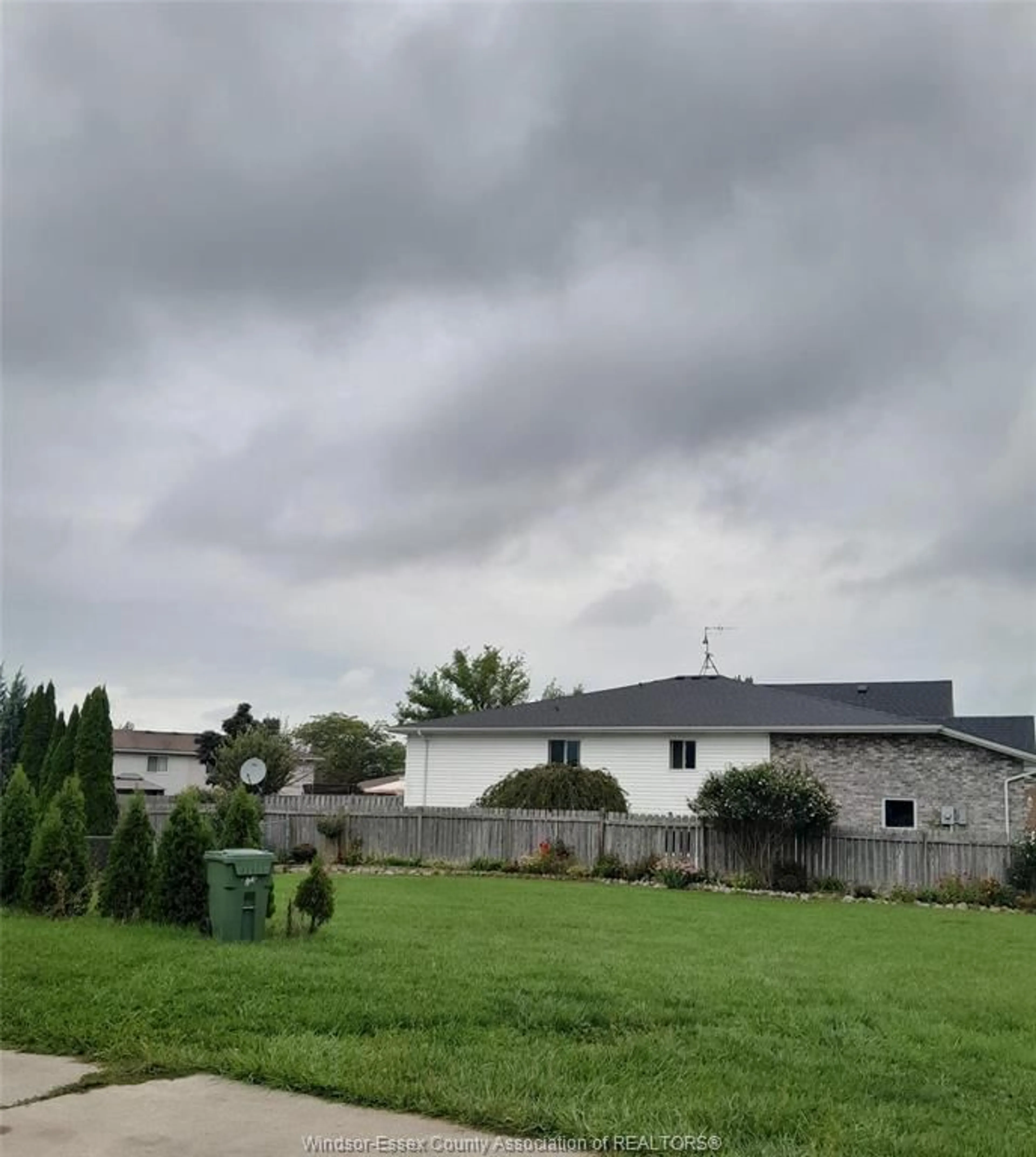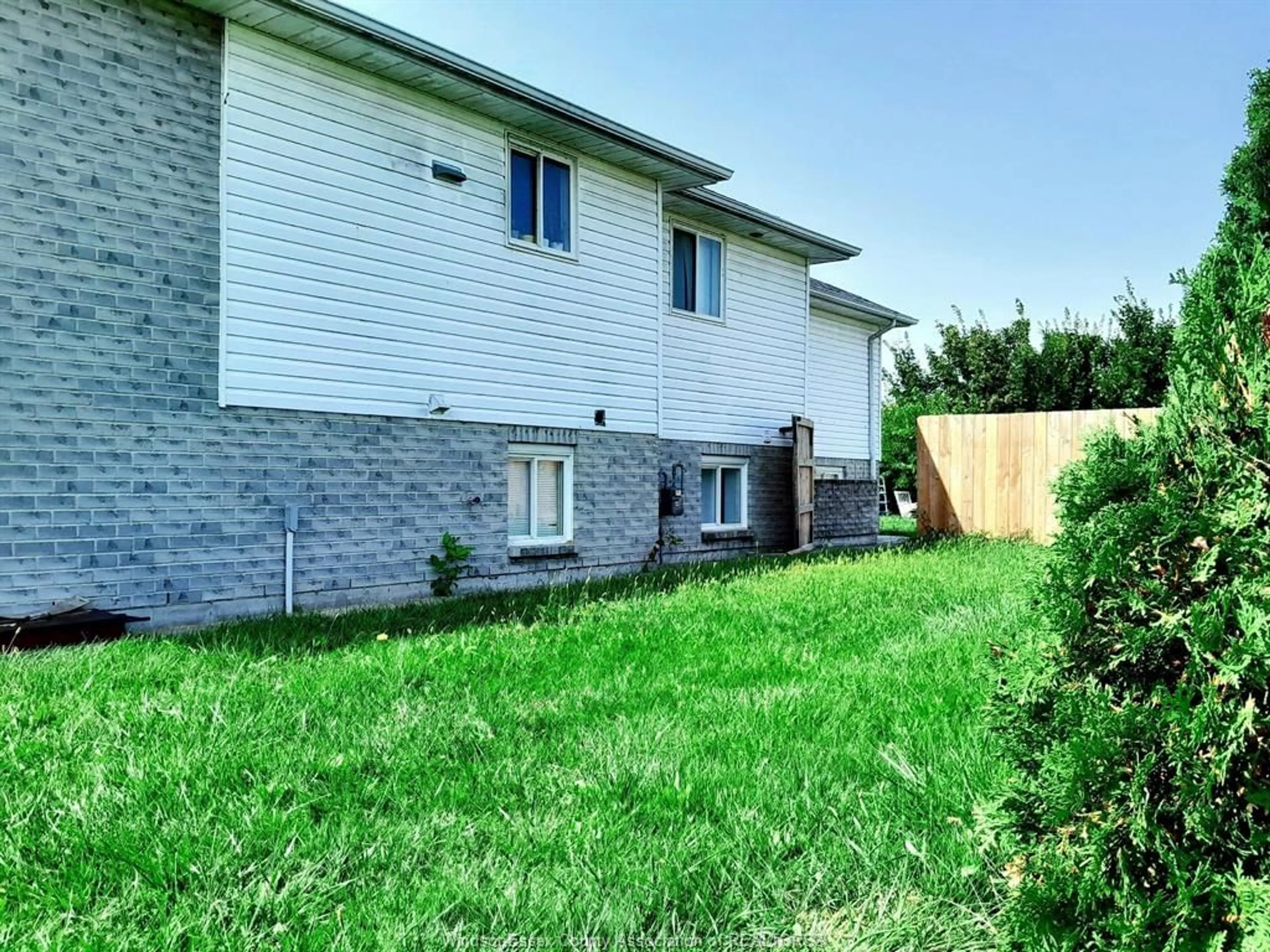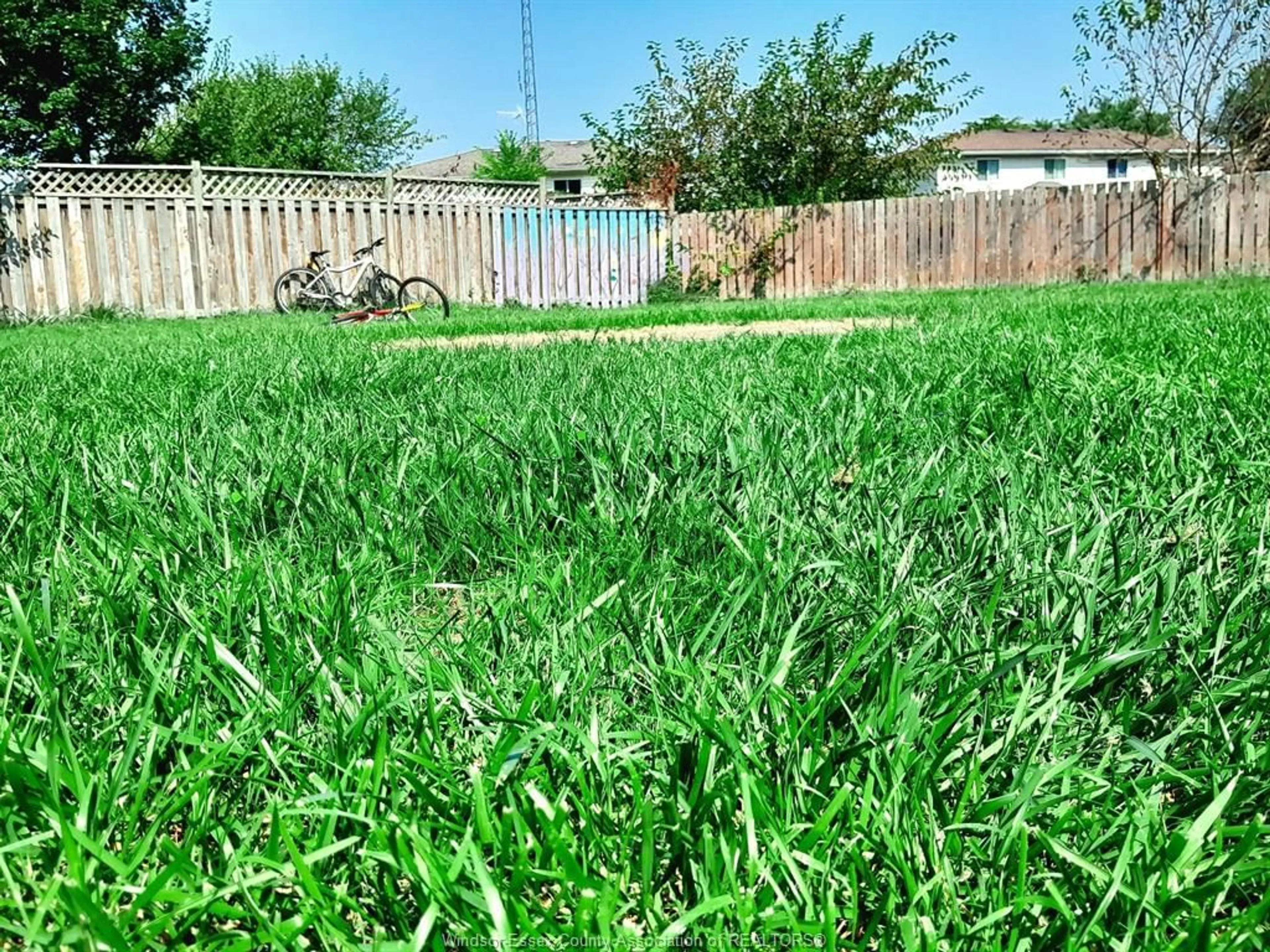73 Sutton, Leamington, Ontario N8H 5K5
Contact us about this property
Highlights
Estimated ValueThis is the price Wahi expects this property to sell for.
The calculation is powered by our Instant Home Value Estimate, which uses current market and property price trends to estimate your home’s value with a 90% accuracy rate.Not available
Price/Sqft-
Est. Mortgage$2,014/mo
Tax Amount (2023)$3,566/yr
Days On Market77 days
Description
Welcome to 73 Sutton. This home offers 2 separate living spaces. Main level features spacious open concept Living/Dining area, 3 bedrooms, 4 piece bath and kitchen and laundry room. Lower level with separate side entrance features 3 bedrooms, kitchen, dining/living area, laundry room and 4 piece bath. Huge backyard. No side neighbours. Ideal set up for an in law suite or live in one and rent out the other. Call for your personal viewing.
Property Details
Interior
Features
LOWER LEVEL Floor
4 PC. BATHROOM
KITCHEN
LAUNDRY
BEDROOM
Property History
 7
7


