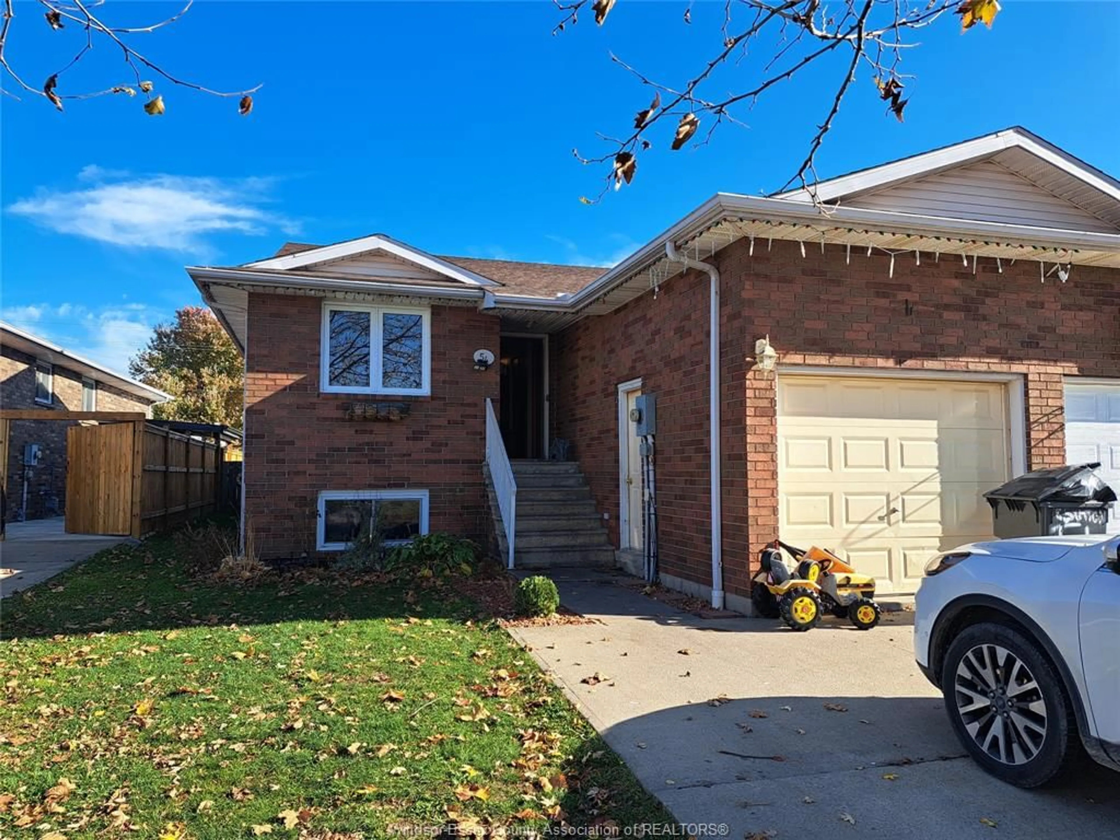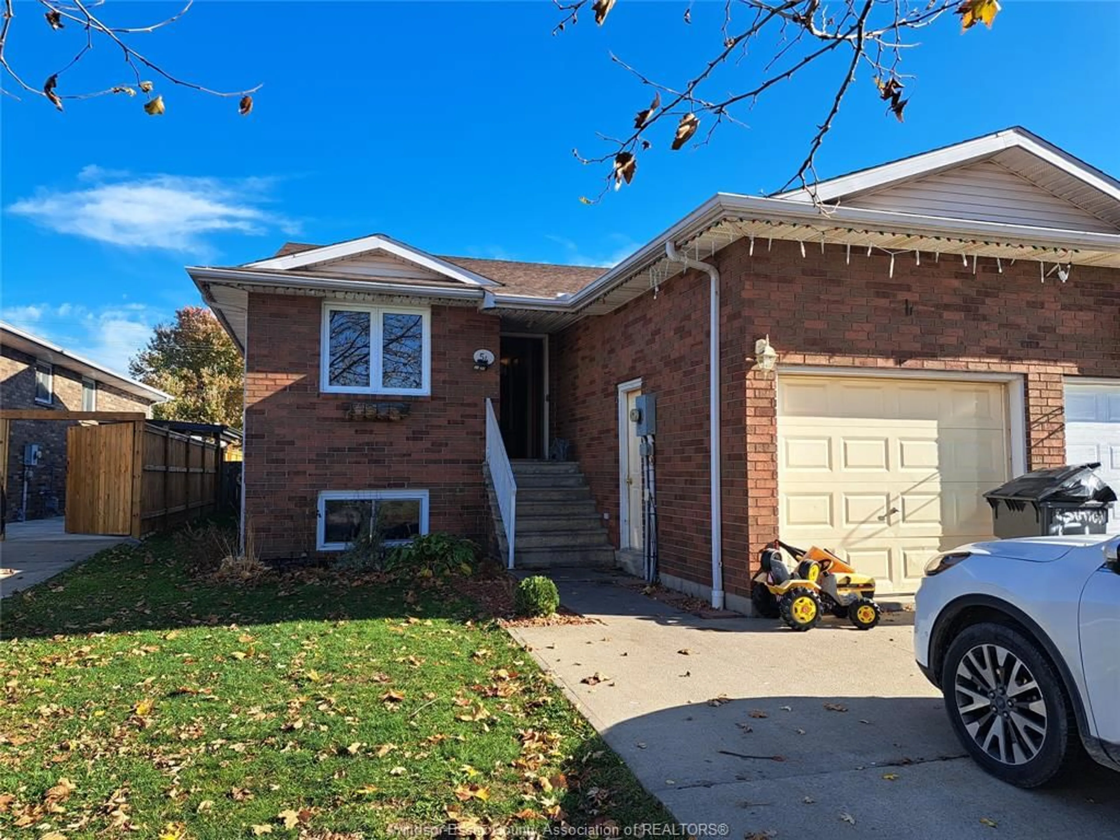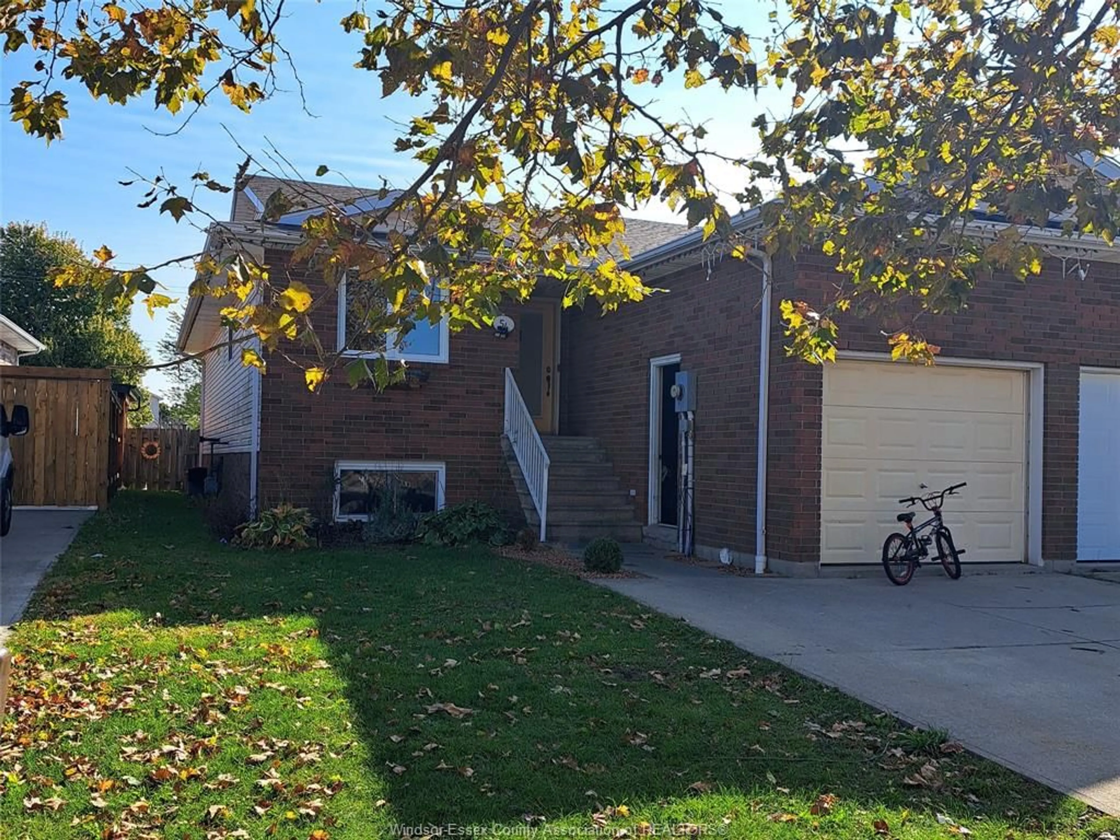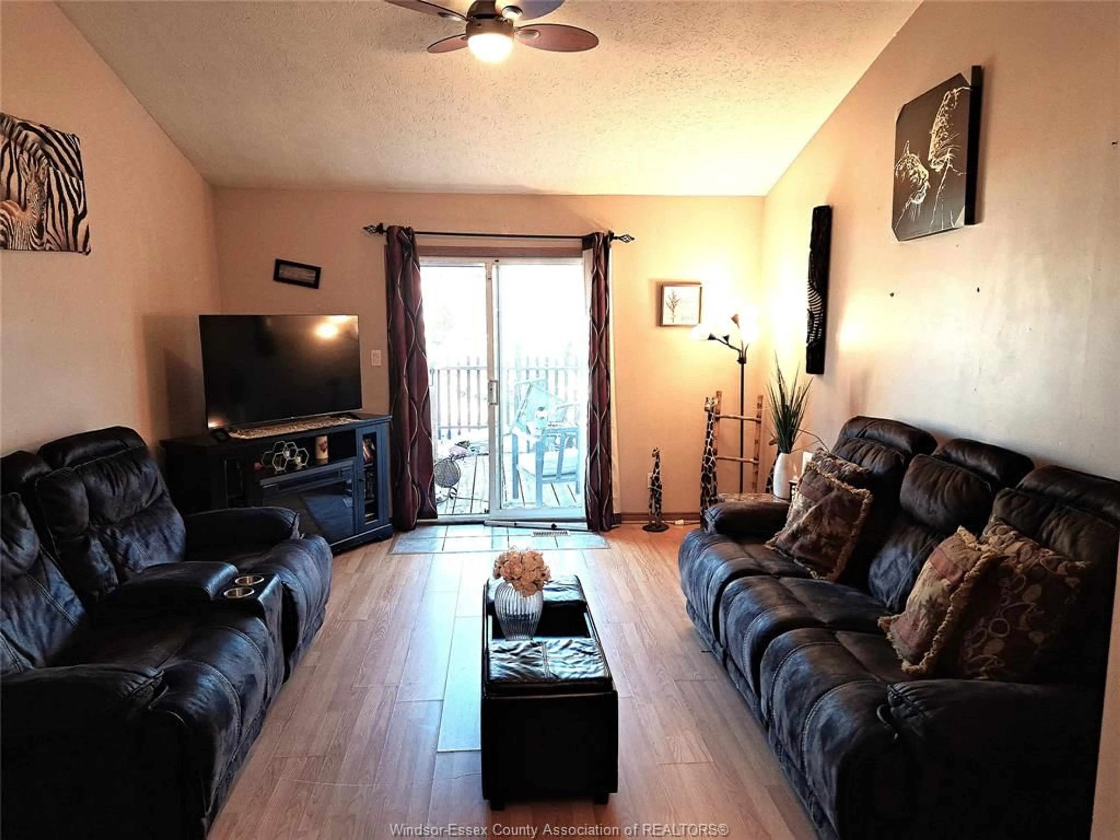54 SUTTON Dr, Leamington, Ontario N8H 5C8
Contact us about this property
Highlights
Estimated ValueThis is the price Wahi expects this property to sell for.
The calculation is powered by our Instant Home Value Estimate, which uses current market and property price trends to estimate your home’s value with a 90% accuracy rate.Not available
Price/Sqft-
Est. Mortgage$1,628/mo
Tax Amount (2024)$3,494/yr
Days On Market44 days
Description
GREAT FAMILY HOME 3+1 BEDROOM SEMI-DETACHED FINISHED BOTH UP AND DOWN. MASTER BEDROOM ENSUITE & FULL BATH ON MAIN; 2-PIECE BATH IN LOWER. MAIN FEATURES SOME VAULTED AND TRAYED CEILINGS. LAUNDRY CHUTE TO LOWER LAUNDRY ROOM. INSIDE ENTRY TO SINGLE CAR GARAGE. VERY INVITING BACK YARD, 177 FEET DEEP WITH LOTS OF ROOM TO LANDSCAPE. FEATURING AN IN-GROUND SWIMMING POOL WITH CONCRETE APRON. WALKING DISTANCE TO MANY AMENITIES.
Property Details
Interior
Features
MAIN LEVEL Floor
LIVING ROOM
DINING ROOM
KITCHEN
PRIMARY BEDROOM
Exterior
Features





