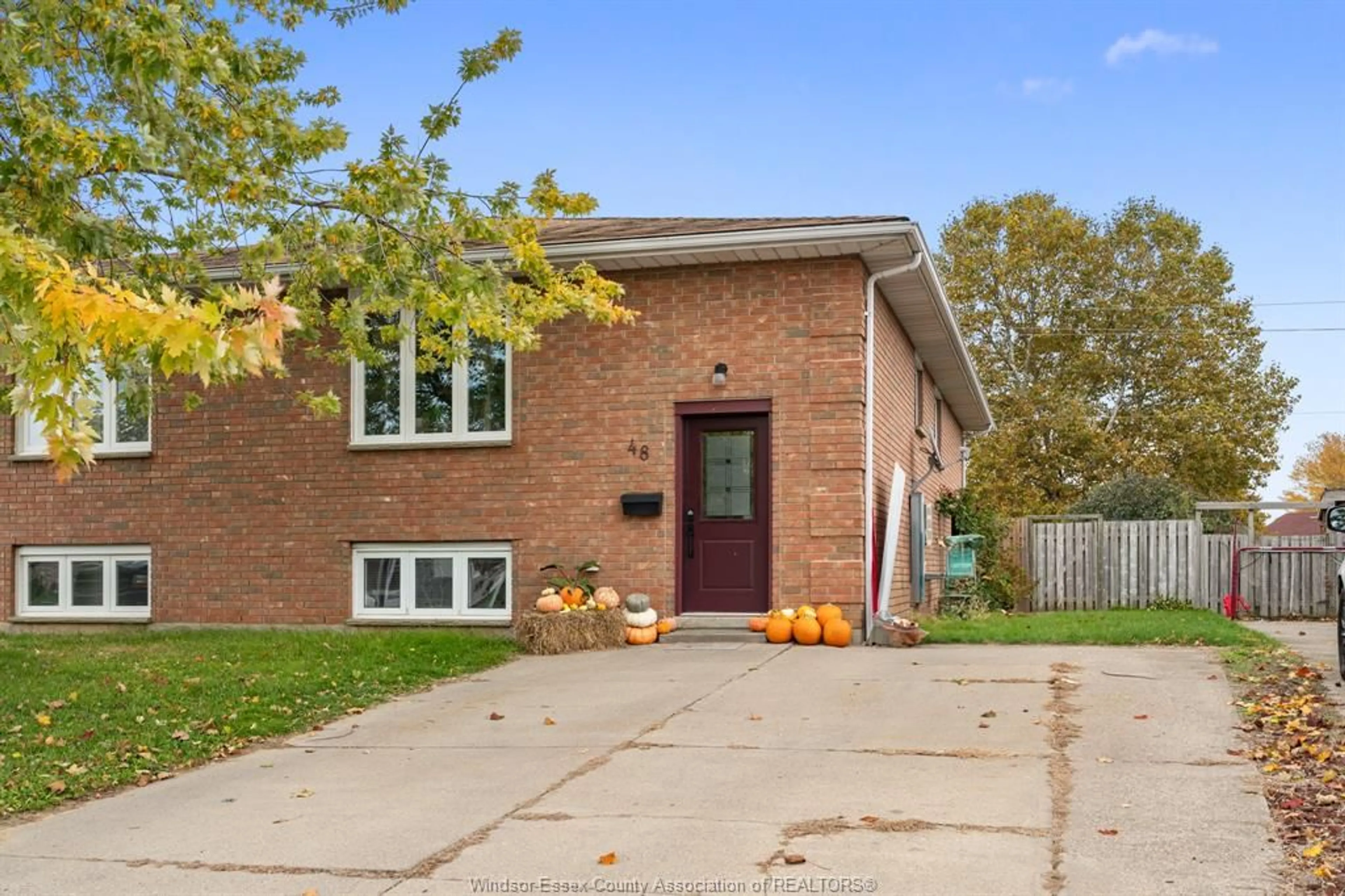48 Sutton Dr., Leamington, Ontario N8H 5C8
Contact us about this property
Highlights
Estimated ValueThis is the price Wahi expects this property to sell for.
The calculation is powered by our Instant Home Value Estimate, which uses current market and property price trends to estimate your home’s value with a 90% accuracy rate.Not available
Price/Sqft-
Est. Mortgage$1,696/mo
Tax Amount (2024)$2,993/yr
Days On Market2 days
Description
Step in and feel Right At Home in this 3 + 1 Bedroom / 2 Full bath family sized home! Incredible neighbours on each side and across the road. This charming brick to roof home has a large fenced backyard w/gate/patio for the kids and pets to roam and play. Four raised garden beds stay. This home is perfect for the growing family to stretch out, or a Multi generational home with a separate grade entrance to the lower level. Lots of storage including a large pantry/hobby room/storage room and walk in closet on the lower level. Large bedroom/office, family room, utility, 3 pc bath in lower level. Renos include most flooring 2024, heat/AC 2022, large front window and doors 2023, shed roof 2022. Duct work was cleaned out 2022, hot water tank is owned 2022, natural gas BBQ line, 2 hose connections. Washer, dryer, fridge, stove, dishwasher all stay. Double wide finished driveway for lots of parking. Priced right! and Immediate closing if needed. Call today to view!
Property Details
Interior
Features
MAIN LEVEL Floor
FOYER
LIVING ROOM
KITCHEN
DINING ROOM
Property History
 42
42

