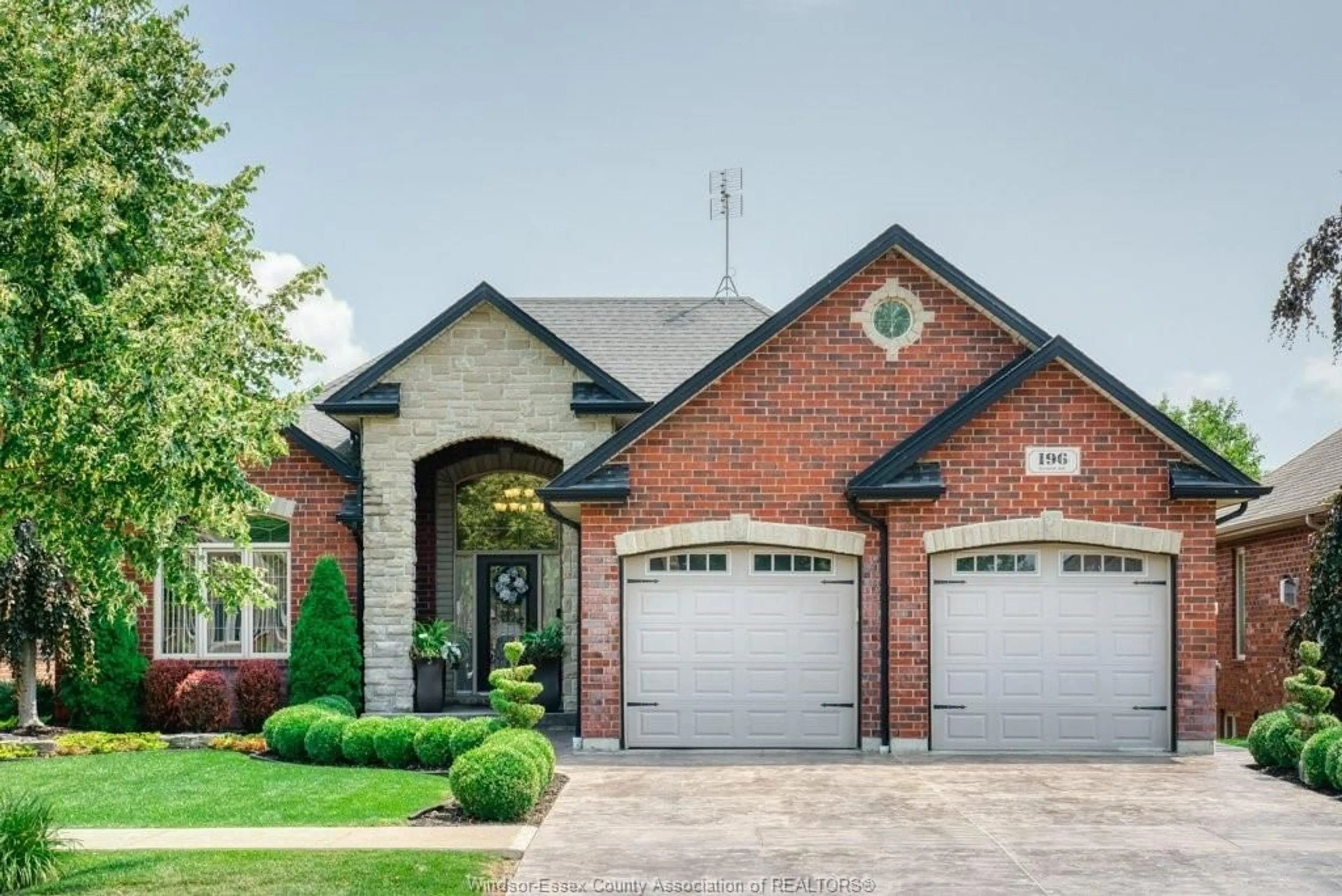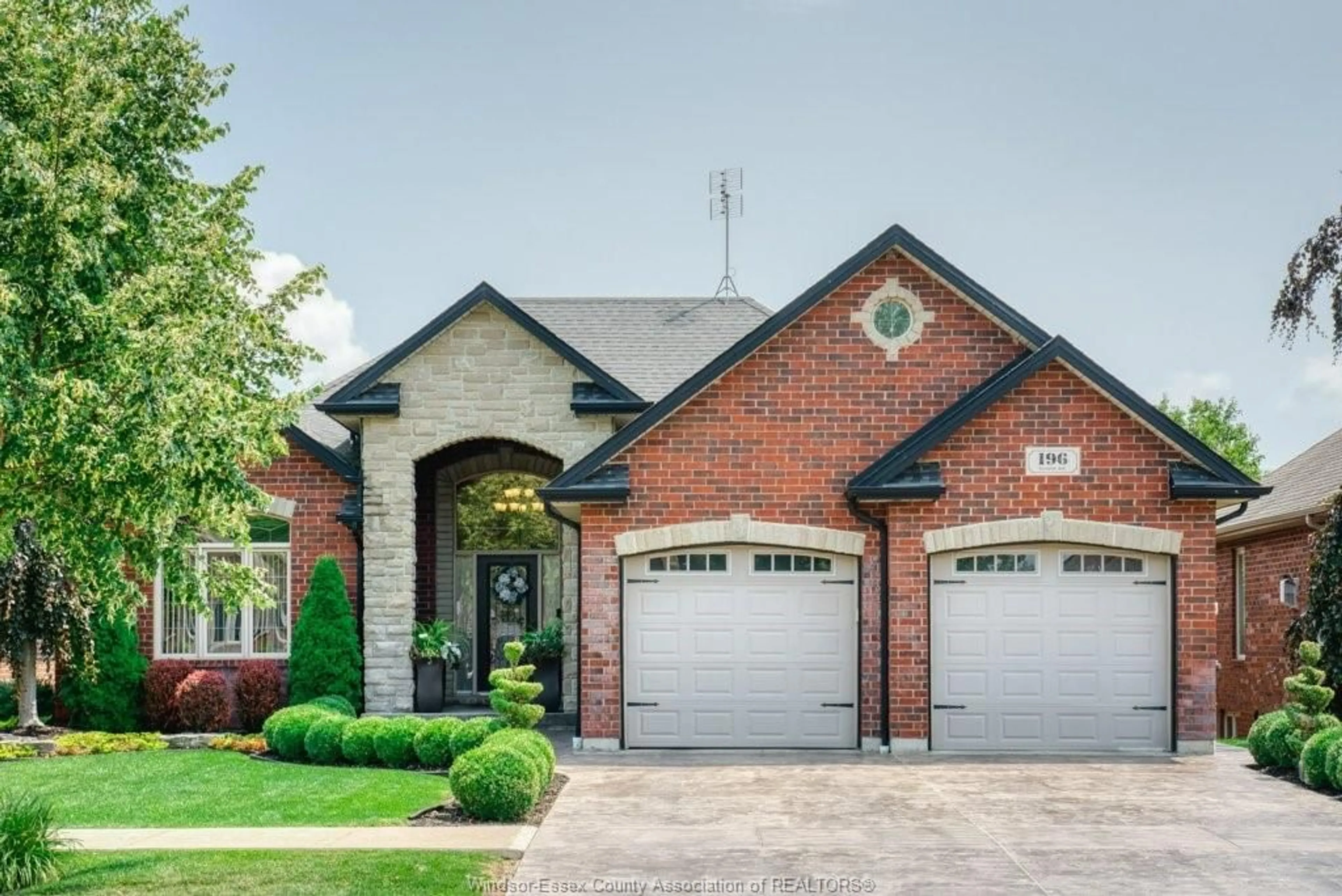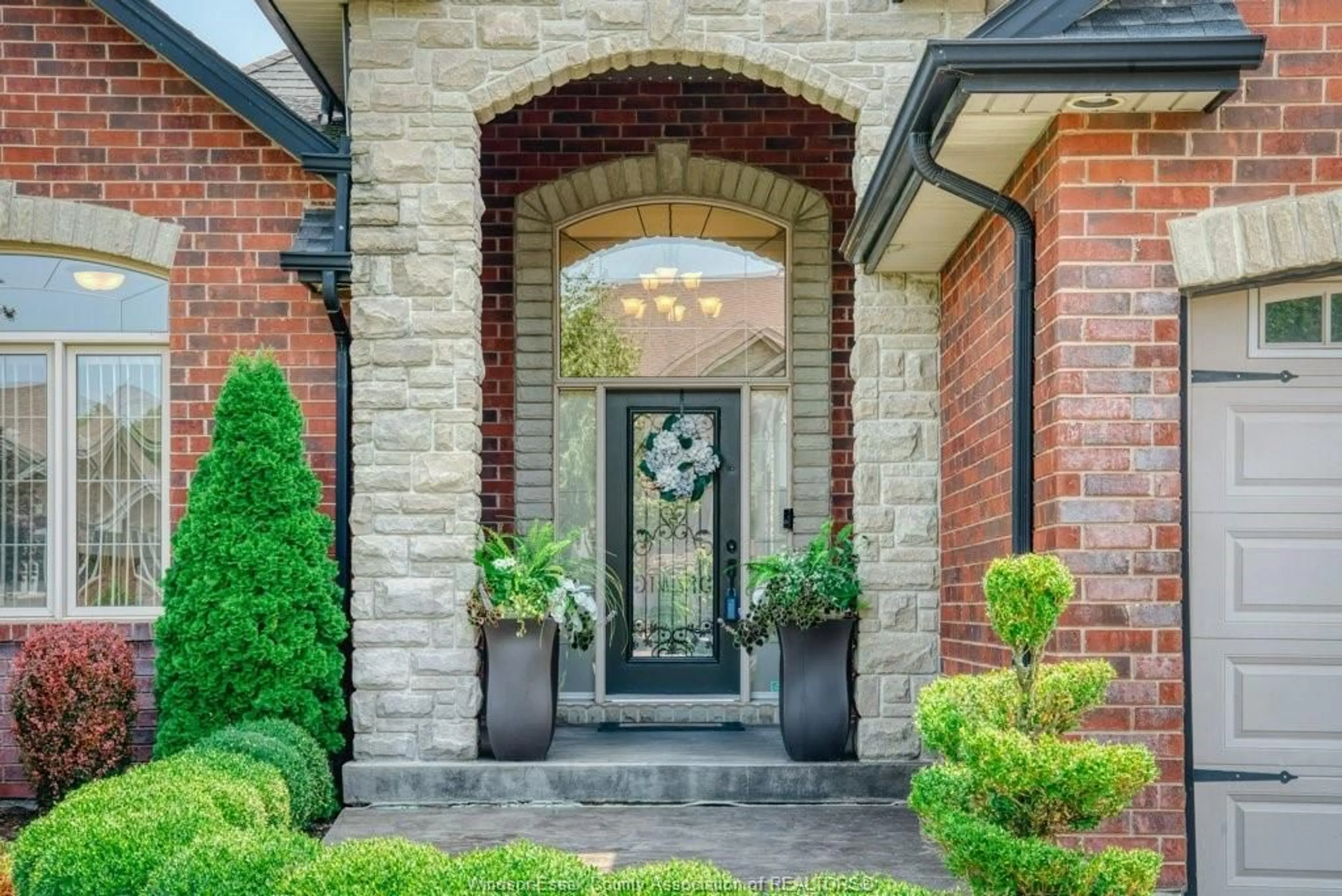196 Ellison Ave, Leamington, Ontario N8H 0A2
Contact us about this property
Highlights
Estimated ValueThis is the price Wahi expects this property to sell for.
The calculation is powered by our Instant Home Value Estimate, which uses current market and property price trends to estimate your home’s value with a 90% accuracy rate.Not available
Price/Sqft$453/sqft
Est. Mortgage$3,865/mo
Tax Amount (2024)$7,970/yr
Days On Market25 days
Description
This full brick ranch boasts 1,983 sq ft above grade and a total of 3,966 sq ft. Built in 2007, it features 5 beds and 3 full baths. The 2.5-car heated garage with a stamped concrete drive is perfect for all your needs. The open-concept main floor offers granite countertops, custom cabinetry, a gas fireplace, and hardwood floors. The main floor also includes a mudroom and laundry off the garage. The kitchen leads to an elevated deck overlooking the backyard. The finished basement has a wet bar, a 2nd living area, a kitchenette, a full walkout to a covered patio, a cold room, and ample storage. The backyard oasis includes a fully fenced yard, a pergola, a large shed with hydro, a hot tub, and a sprinkler system. Additional upgrades include a security system, central vacuum, energy-efficient windows, and upgraded lighting. This home is ideally located near schools, parks, hospitals, and local amenities, making it perfect for family living and entertaining.
Property Details
Interior
Features
MAIN LEVEL Floor
FOYER
LIVING ROOM / FIREPLACE
DINING ROOM
KITCHEN
Property History
 44
44



