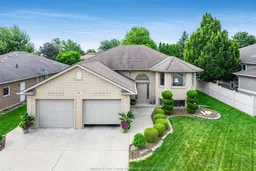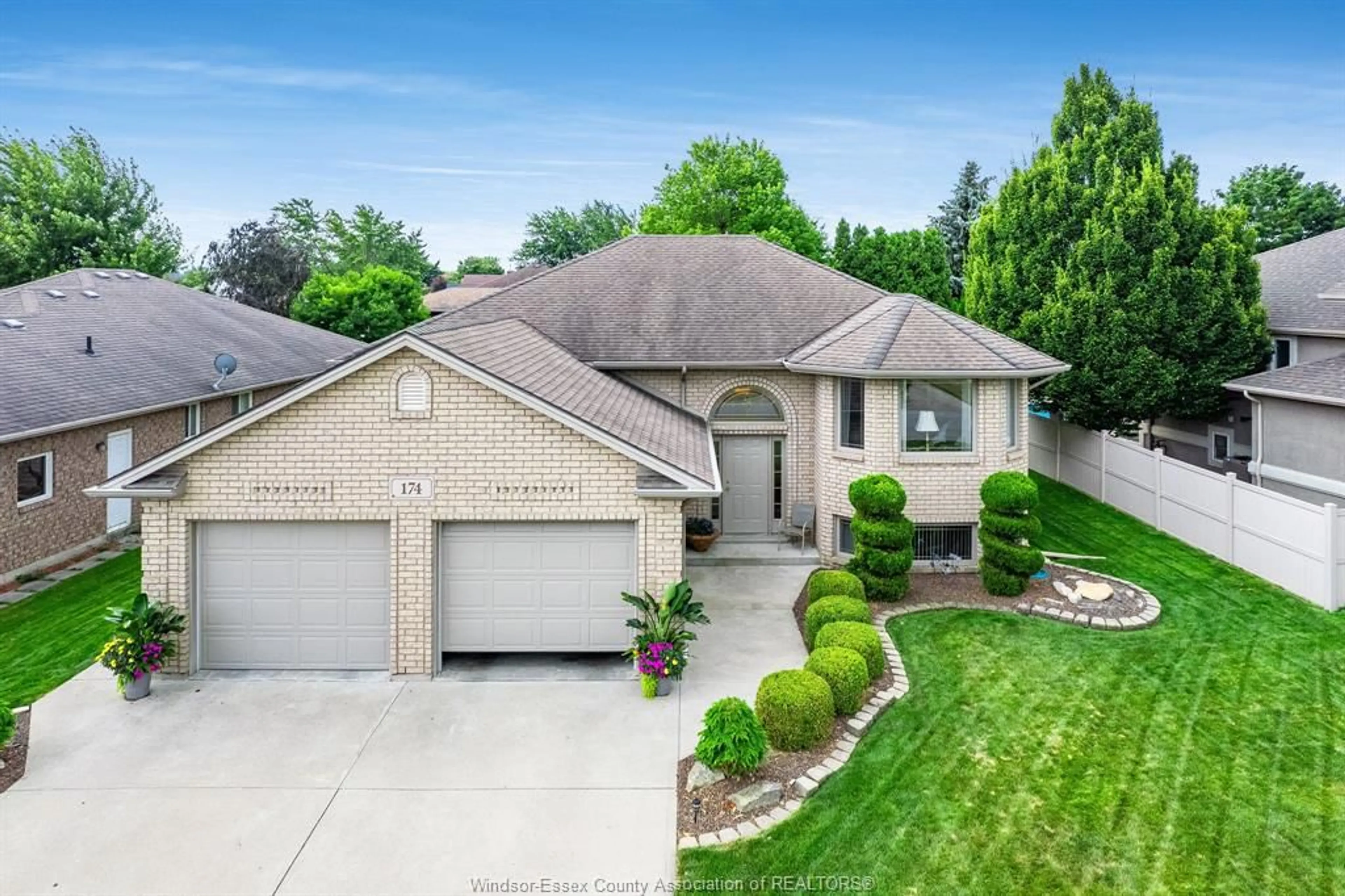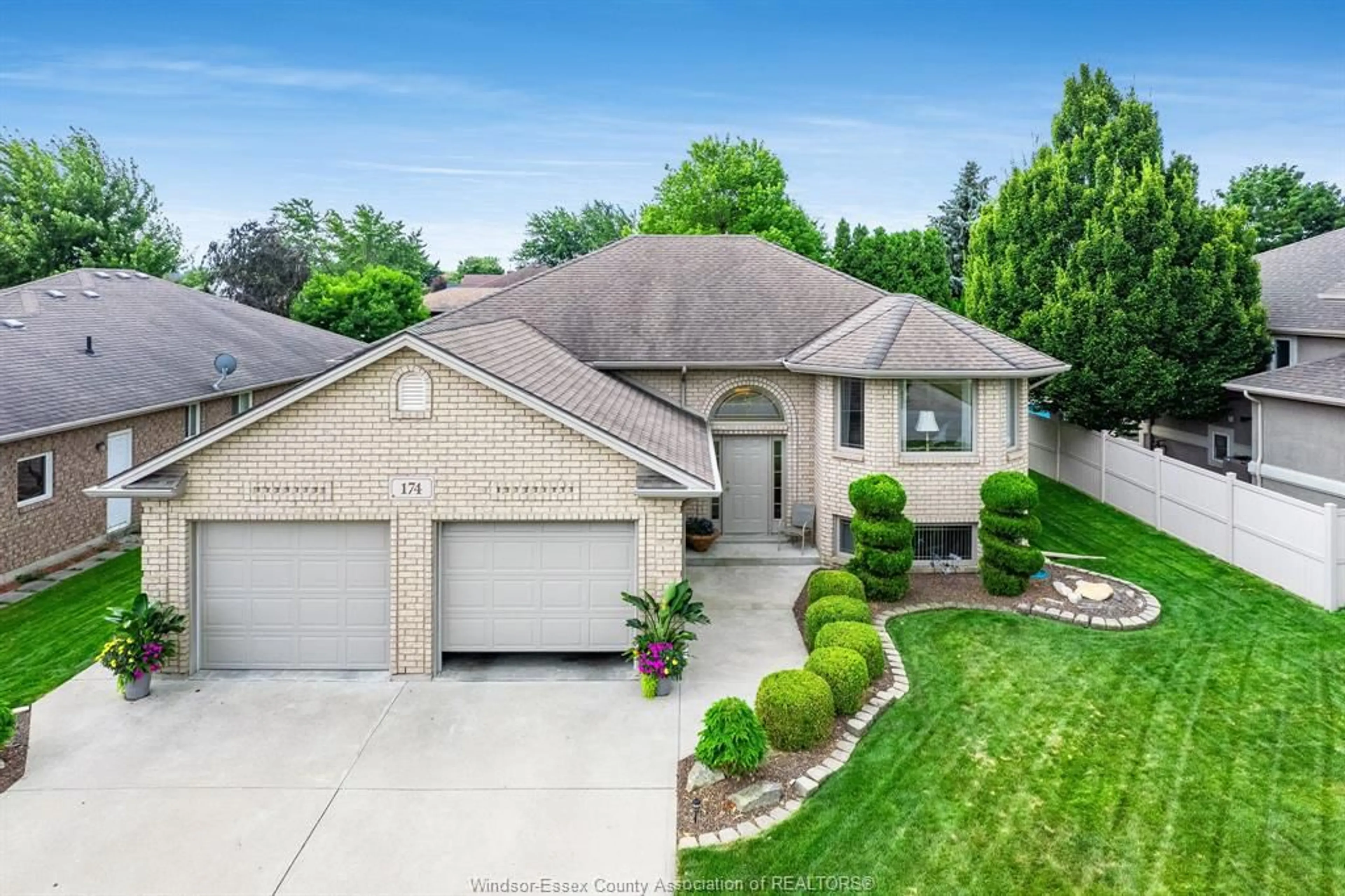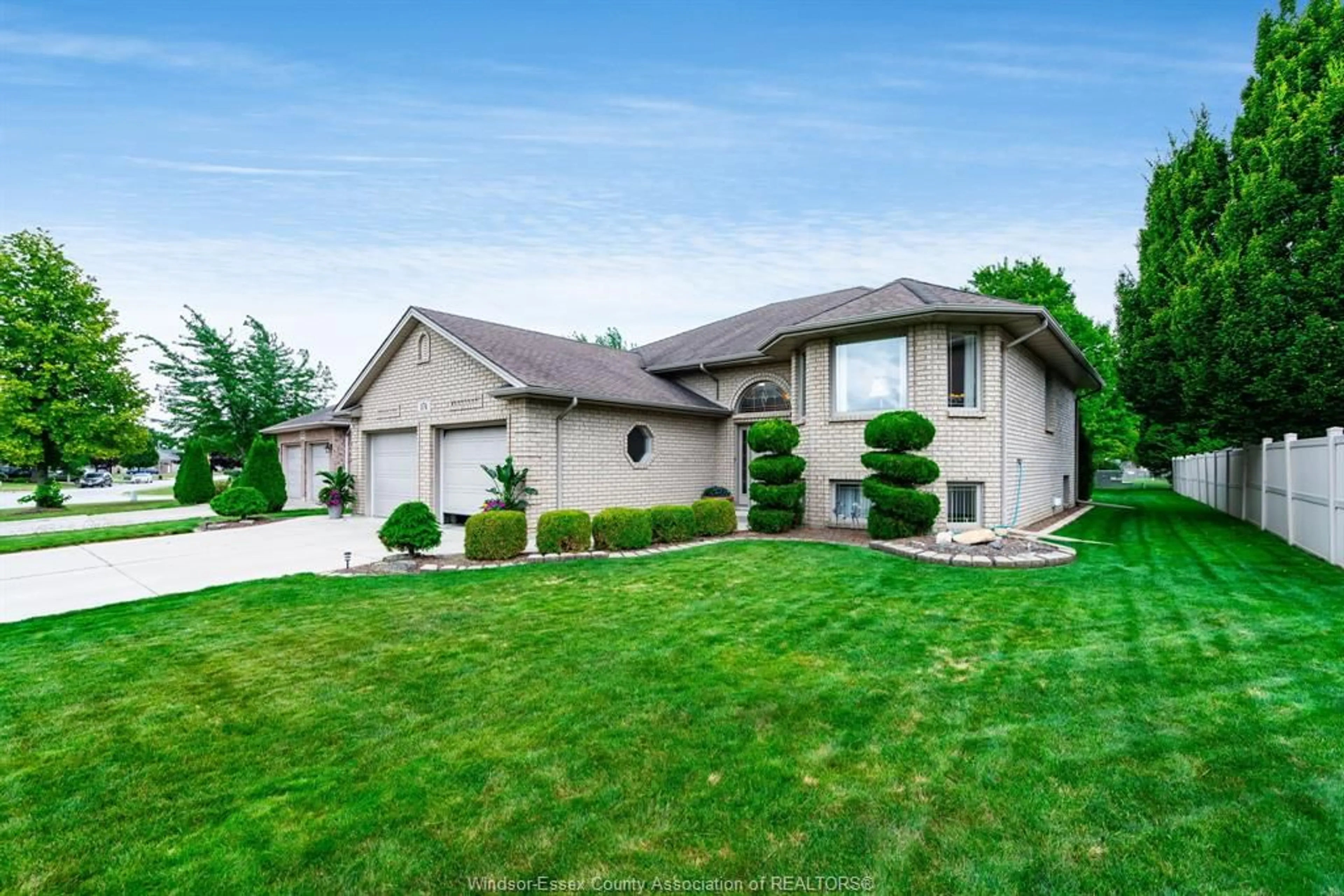174 Sturgeon Meadows, Leamington, Ontario N8H 5M7
Contact us about this property
Highlights
Estimated ValueThis is the price Wahi expects this property to sell for.
The calculation is powered by our Instant Home Value Estimate, which uses current market and property price trends to estimate your home’s value with a 90% accuracy rate.$581,000*
Price/Sqft-
Days On Market1 day
Est. Mortgage$2,362/mth
Tax Amount (2024)$4,546/yr
Description
Welcome to 174 Sturgeon Meadows, a custom-built home perfect for families or those looking for a spacious living environment. This charming property features 2 bedrooms on the main floor and 2 bedrooms on the lower level, providing ample space for everyone. With 2 full bathrooms, convenience is key. The main floor boasts a modern kitchen and cozy living room, ideal for entertaining guests or relaxing after a long day. The lower level offers a family room and convenient laundry area. A spacious attached 2 car garage. Step outside to enjoy the covered back porch, perfect for enjoying the outdoors in any weather. Located in a prime area, this home is easily accessible to shopping, schools, the lake, and more, making it a desirable location for any homeowner. Don't miss out on this fantastic opportunity to make 174 Sturgeon Meadows your new home!
Upcoming Open House
Property Details
Interior
Features
2nd LEVEL Floor
KITCHEN
LIVING RM / DINING RM COMBO
PRIMARY BEDROOM
BEDROOM
Property History
 46
46


