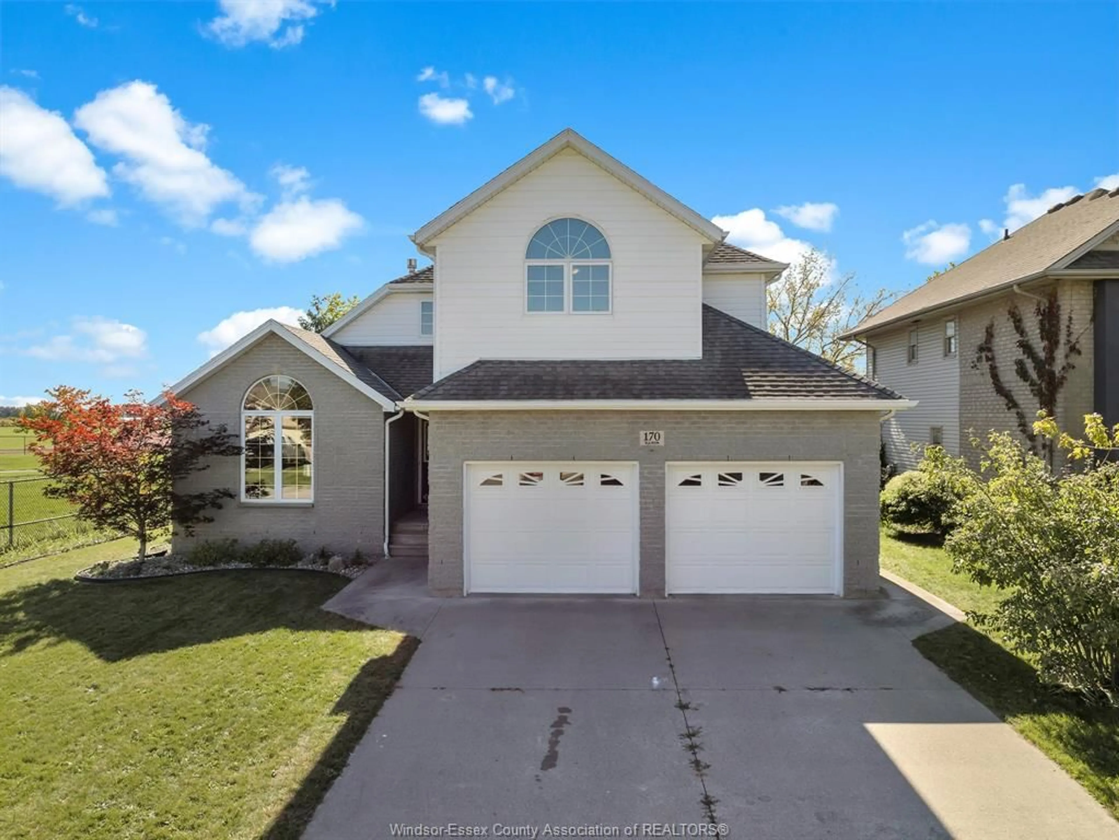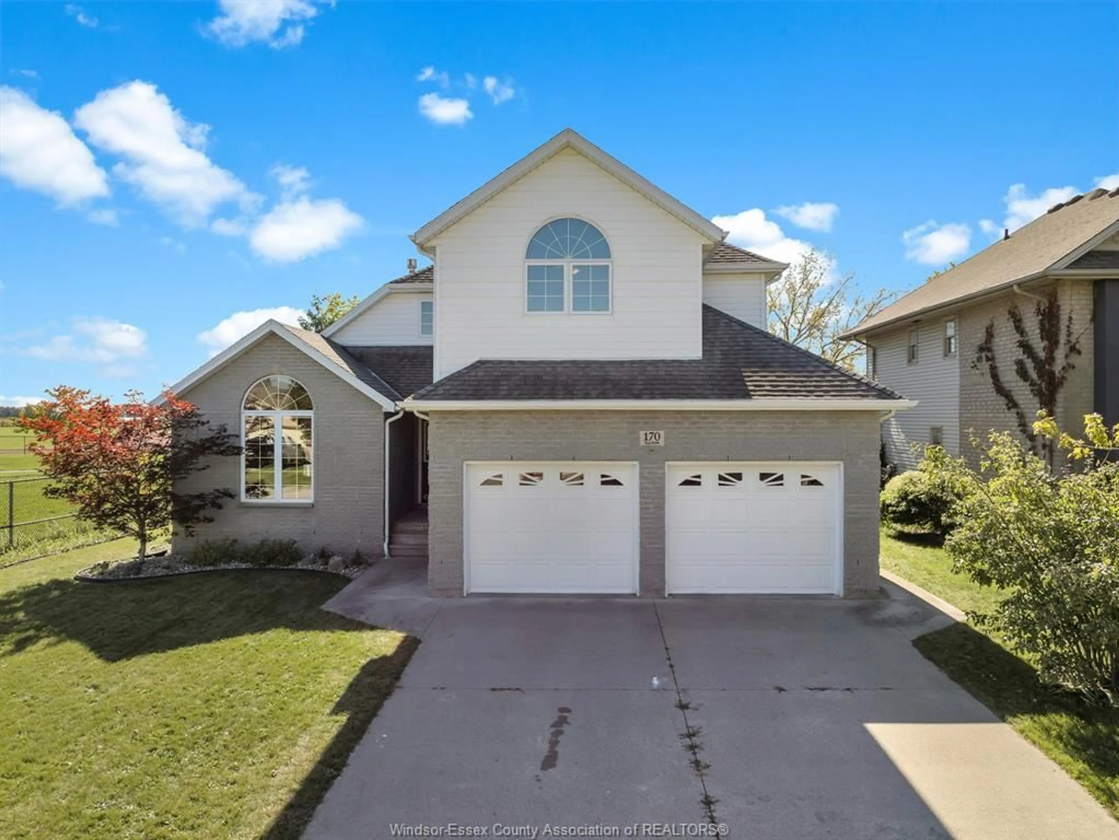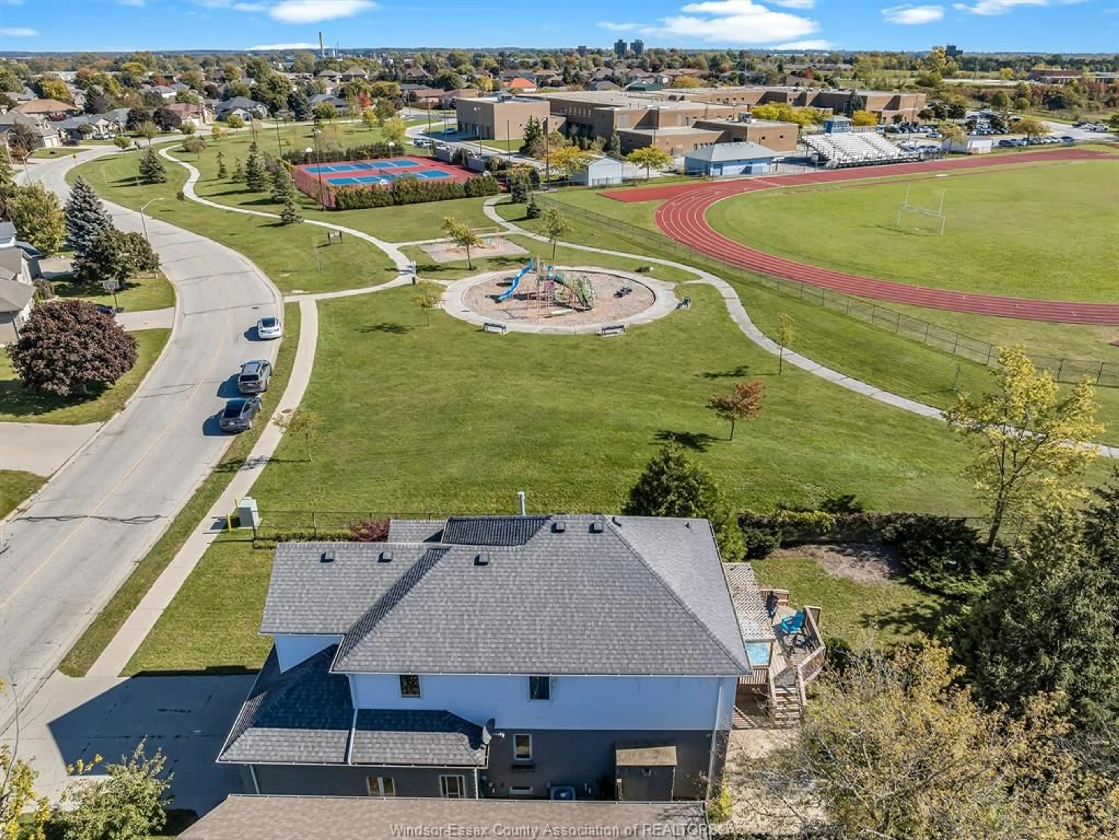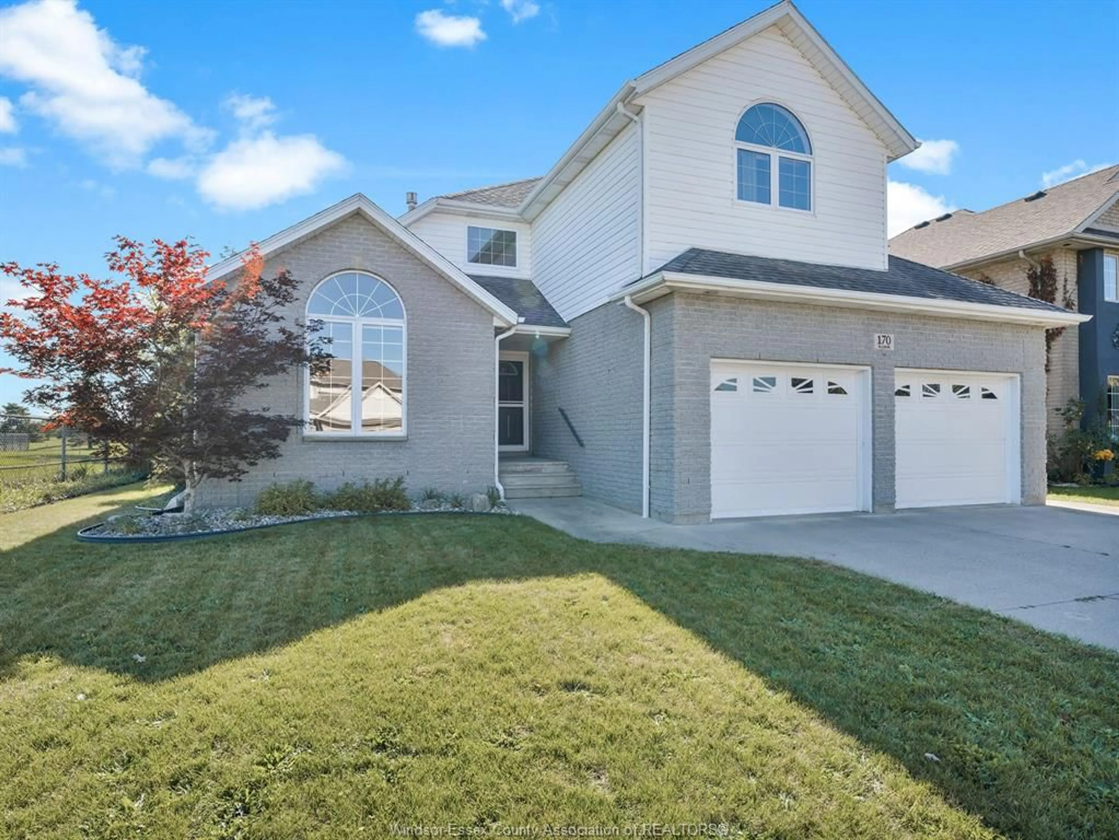170 Ellison, Leamington, Ontario N8H 5J2
Contact us about this property
Highlights
Estimated ValueThis is the price Wahi expects this property to sell for.
The calculation is powered by our Instant Home Value Estimate, which uses current market and property price trends to estimate your home’s value with a 90% accuracy rate.Not available
Price/Sqft-
Est. Mortgage$3,006/mo
Tax Amount (2024)$6,529/yr
Days On Market68 days
Description
Welcome to this beautifully appointed 1 3/4 story home, nestled in a sought-after neighborhood just steps from schools and recreational facilities. This inviting residence features an updated oak kitchen, perfect for culinary enthusiasts. The spacious family room, complete with a cozy gas fireplace, offers a warm gathering space. Home includes 4 + 1 bedrooms and 3.5 baths, including a primary suite with an ensuite, and walk in closet. Enjoy the elegance of hardwood and ceramic floors throughout. The fully finished basement boasts a versatile rec room/office and a generous living area, providing ample space for relaxation and entertainment. You'll appreciate the abundant storage throughout the home. Step outside to the private rear deck, equipped with a gas line for your BBQ, overlooking a fenced yard adorned with beautiful trees and a handy storage shed. The large 2-car garage features a grade entrance to the basement, adding convenience. Don't miss this gem in a prime location
Upcoming Open House
Property Details
Interior
Features
MAIN LEVEL Floor
LIVING ROOM
DINING ROOM
KITCHEN
FAMILY ROOM / FIREPLACE




