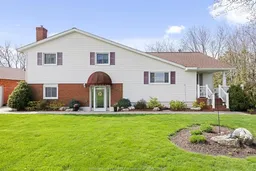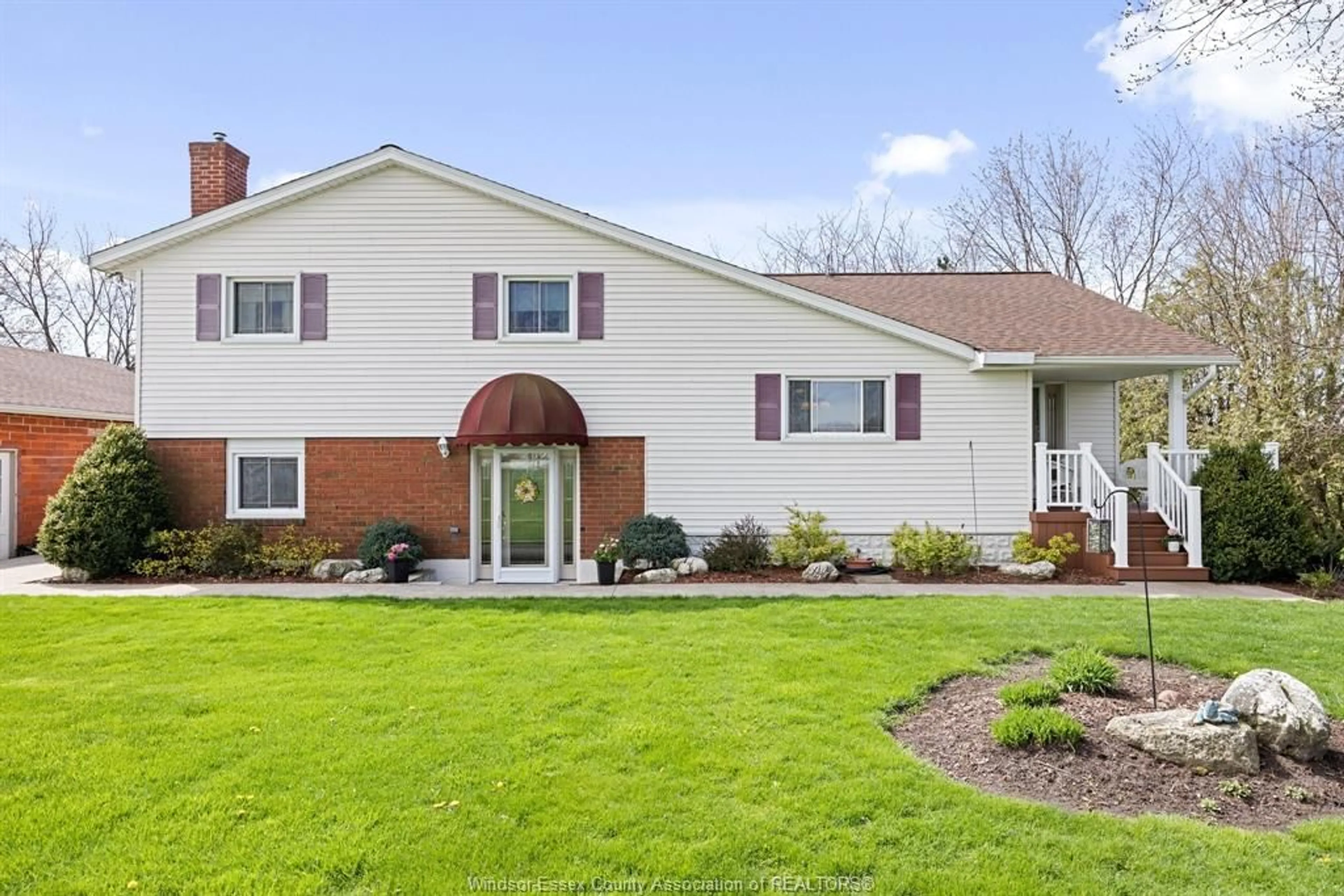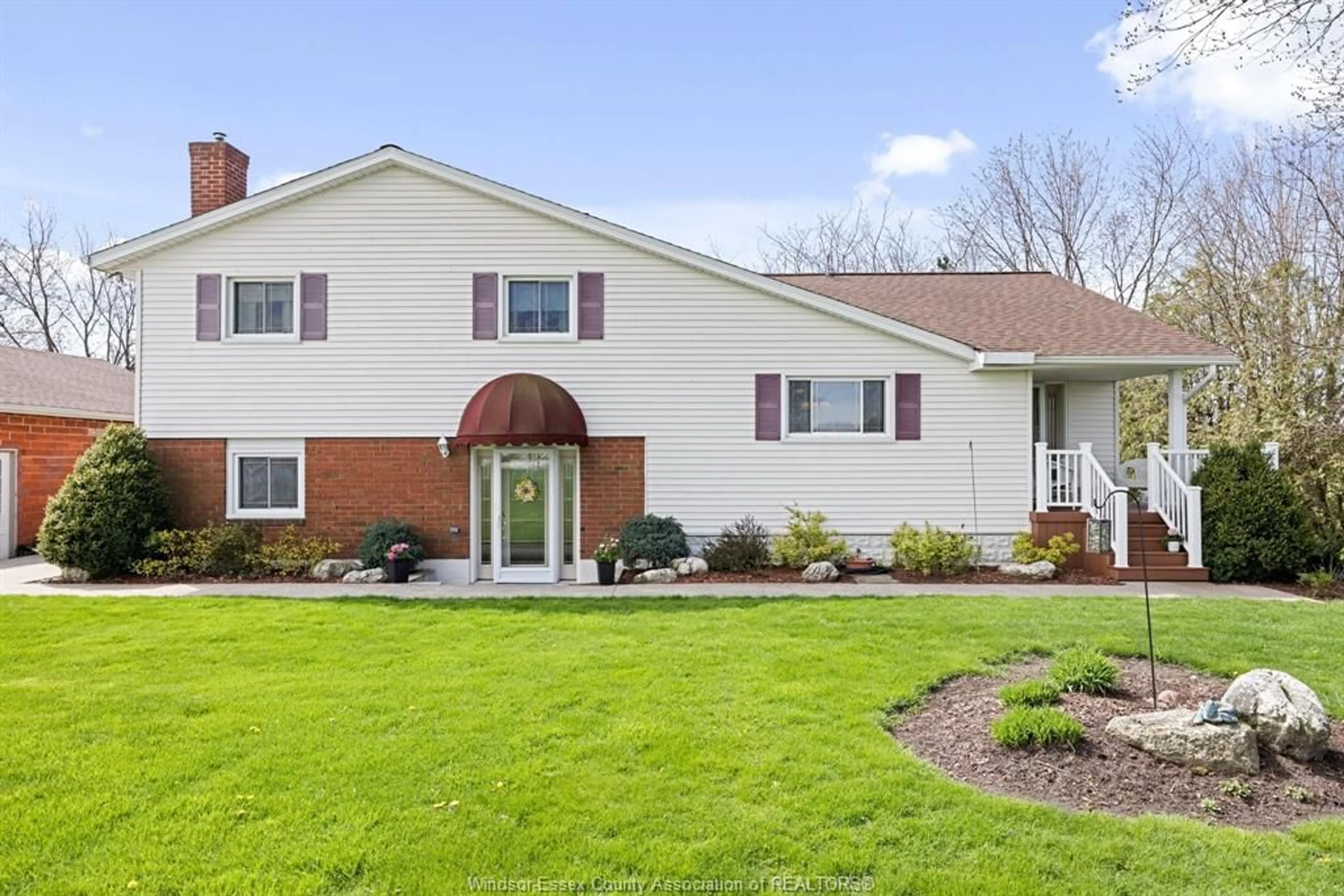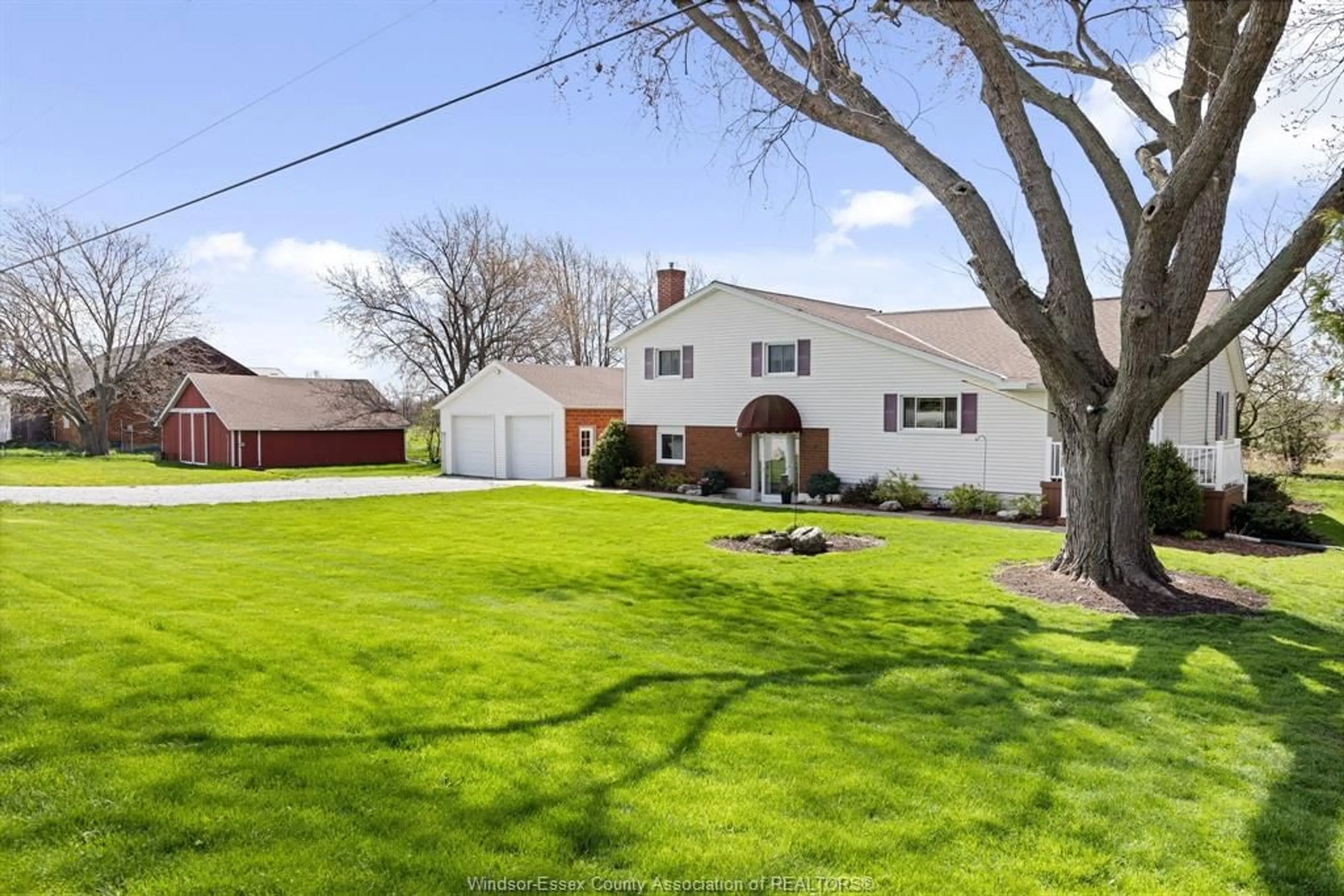1604 MERSEA RD D, Leamington, Ontario N8H 3V4
Contact us about this property
Highlights
Estimated ValueThis is the price Wahi expects this property to sell for.
The calculation is powered by our Instant Home Value Estimate, which uses current market and property price trends to estimate your home’s value with a 90% accuracy rate.Not available
Price/Sqft-
Est. Mortgage$3,217/mo
Tax Amount (2023)$2,957/yr
Days On Market215 days
Description
Discover the epitome of country living at 1604 Mersea Road D. This immaculate property offers the perfect blend of tranquility and convenience, with all the modern comforts you desire. This charming home sits on a 5 acre lot including 4.5 acres of workable farmland and has an expansive frontage of 198 feet wide featuring a 2 car detached garage and a large detached workshop. Inside, you'll find 3 spacious bedrooms, 2 full bathrooms, and a convenient office space. With 2 large living rooms, there's a ton of room to relax and entertain around the fireplace. This home comes fully stocked with all appliances and a large anchored safe in the basement. Home is equipped with central air conditioning and a forced air furnace. Hot water tank is a rental. Home is also wired up with a back up generator switch in case of a power outage. Enjoy the easy access to our restaurants, all shopping amenities, banks, and recreational facilities.
Property Details
Interior
Features
MAIN LEVEL Floor
LIVING ROOM
4 PC. BATHROOM
OFFICE
Exterior
Features
Property History
 25
25


