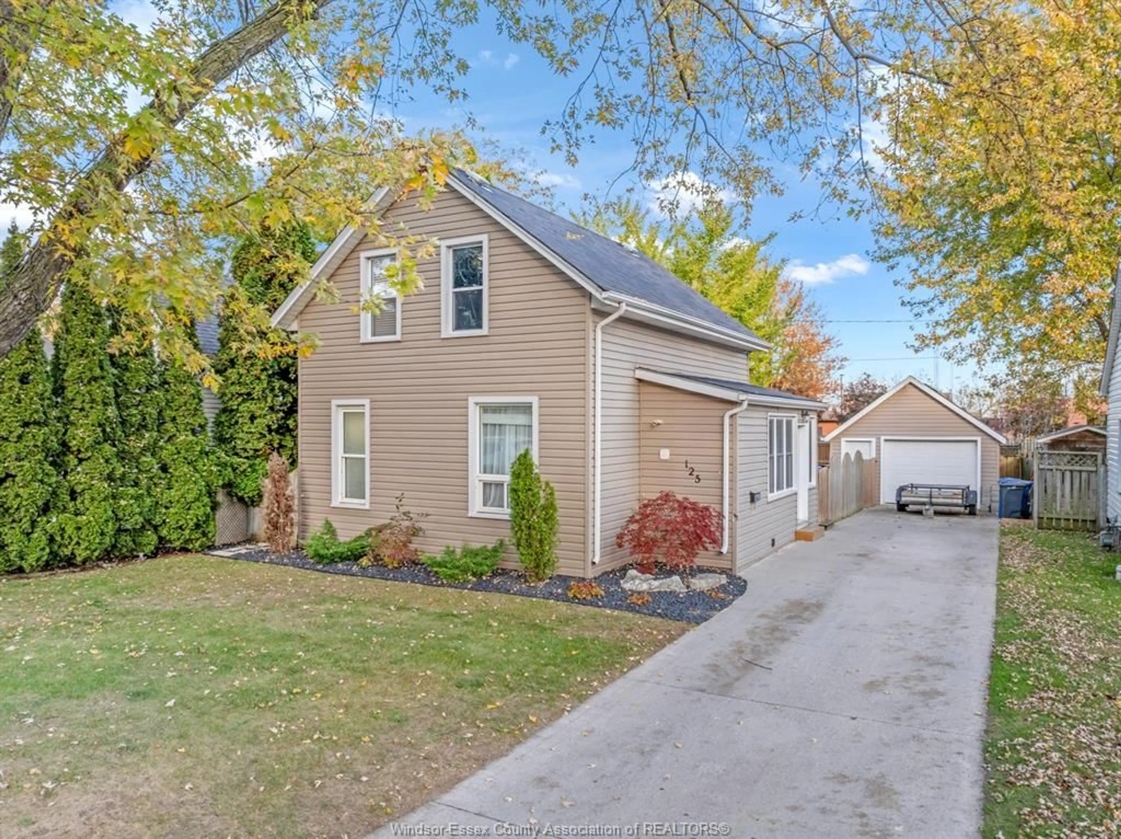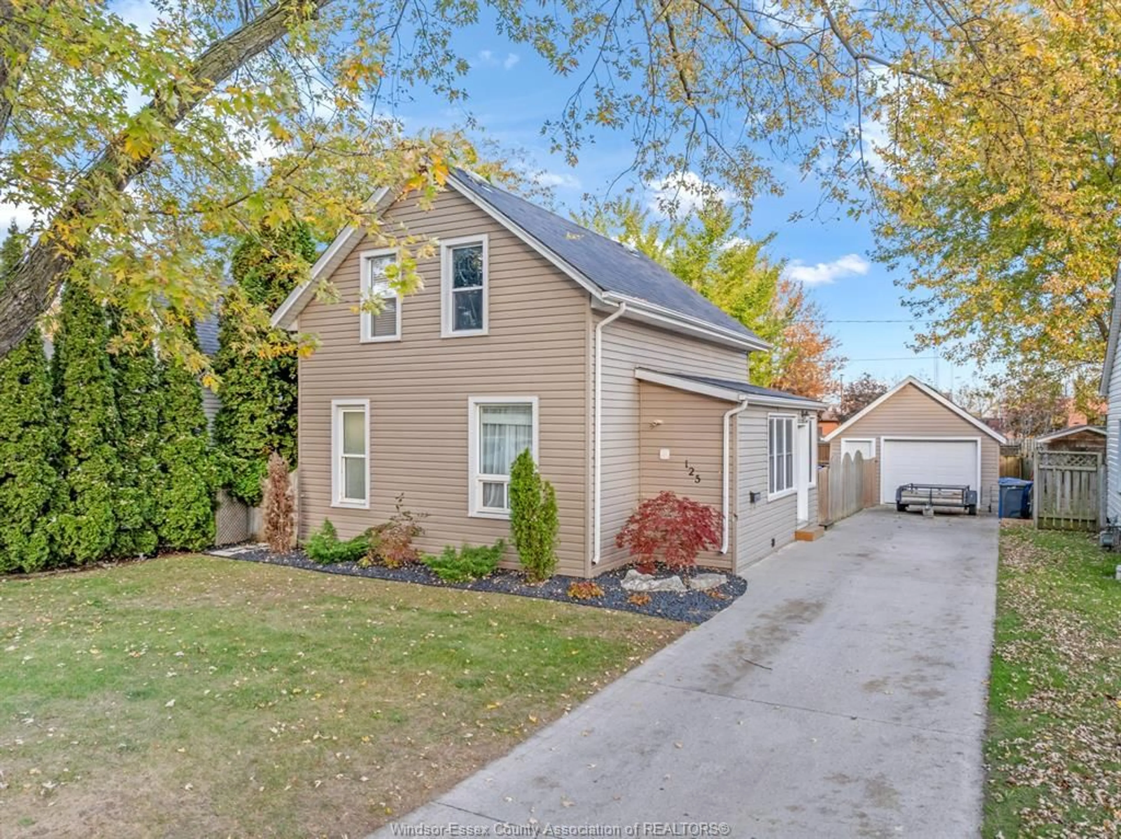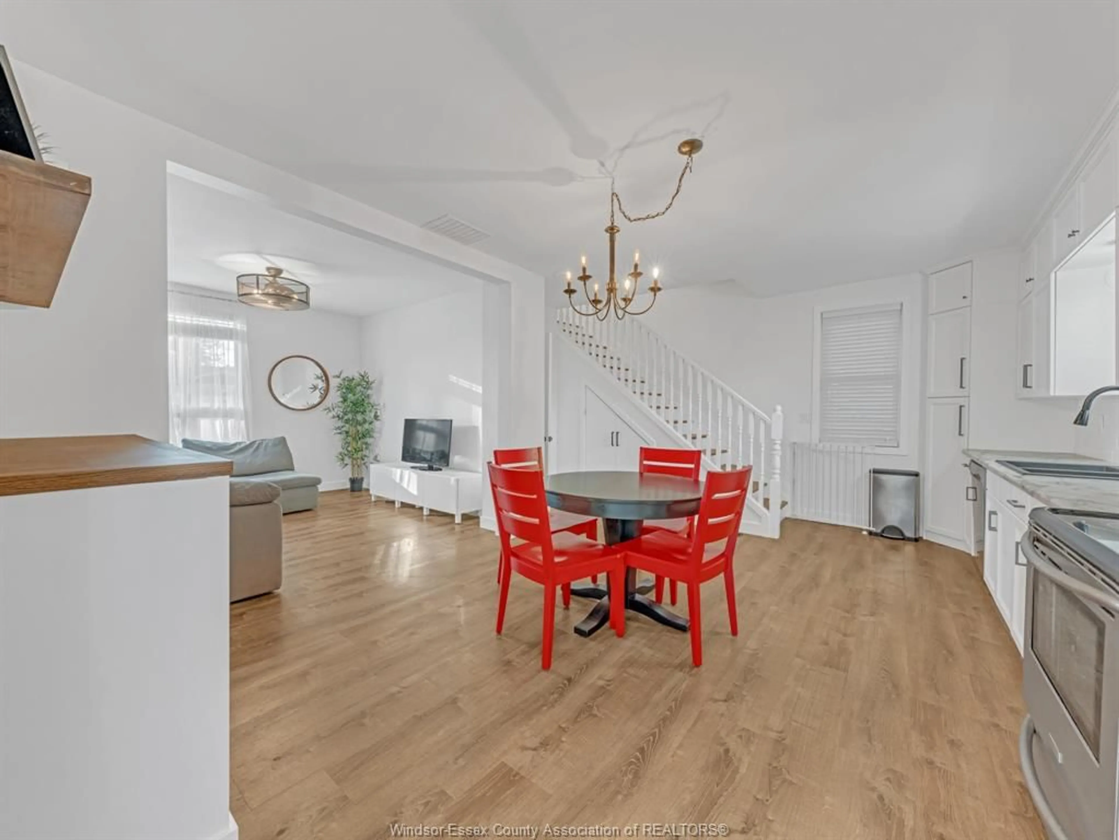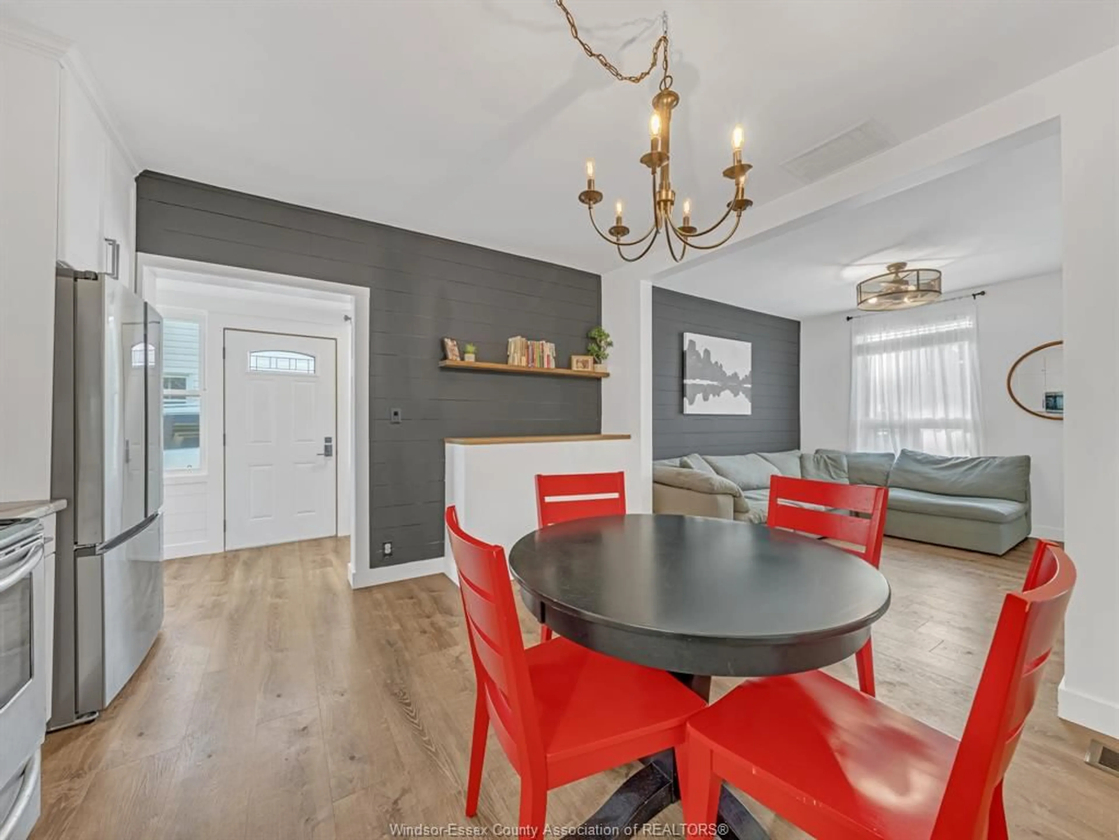125 QUEENS Ave, Leamington, Ontario N8H 3H3
Contact us about this property
Highlights
Estimated ValueThis is the price Wahi expects this property to sell for.
The calculation is powered by our Instant Home Value Estimate, which uses current market and property price trends to estimate your home’s value with a 90% accuracy rate.Not available
Price/Sqft-
Est. Mortgage$1,816/mo
Tax Amount (2024)$2,667/yr
Days On Market56 days
Description
LOOKING AT OFFERS AS THEY COME. Welcome to this charming & beautifully renovated 2 bdrm, 1.5 bath home, offering the perfect blend of modern convenience & cozy living! Located near a park & Greenway Walking Trail, this home is just 5-10 min from all major amenities, ideal for families & professionals alike. This gem features approx. 1,100 sq ft of well designed space. The primary bdrm includes a private balcony overlooking the fenced-in yard. Step outside to enjoy the 2-tiered deck, offering ample space for outdoor entertaining & quiet evenings. The detached 1.5 car garage has been fully renovated & serves as a versatile space for a home office, gym, or extra storage while still room to park a car. With thoughtful updates throughout & easy access to local parks & walking trails, this move-in ready home is perfect. Includes all 6 appliances!
Property Details
Interior
Features
MAIN LEVEL Floor
LAUNDRY
KITCHEN / DINING COMBO
FAMILY ROOM
4 PC. BATHROOM
Exterior
Features





