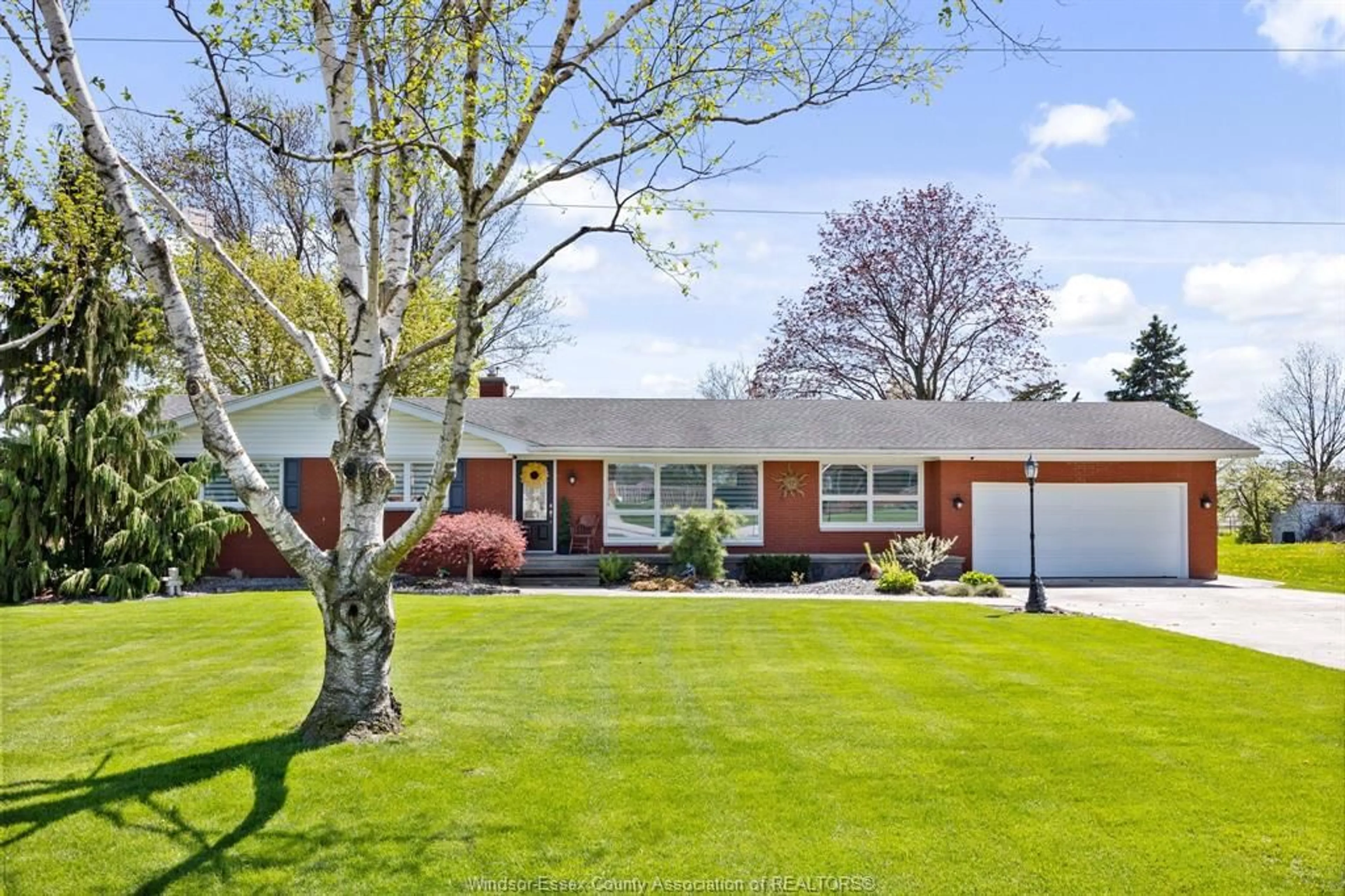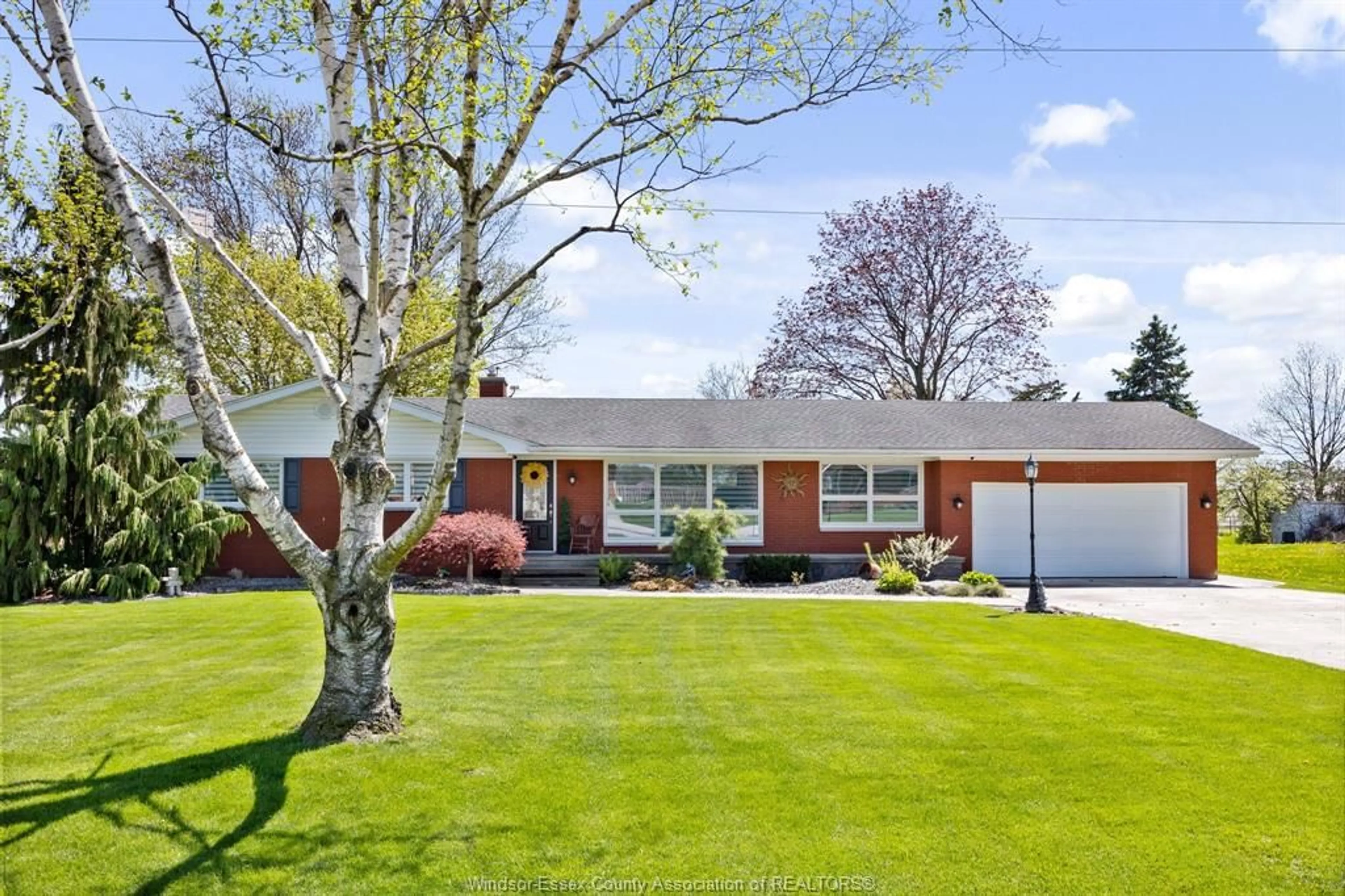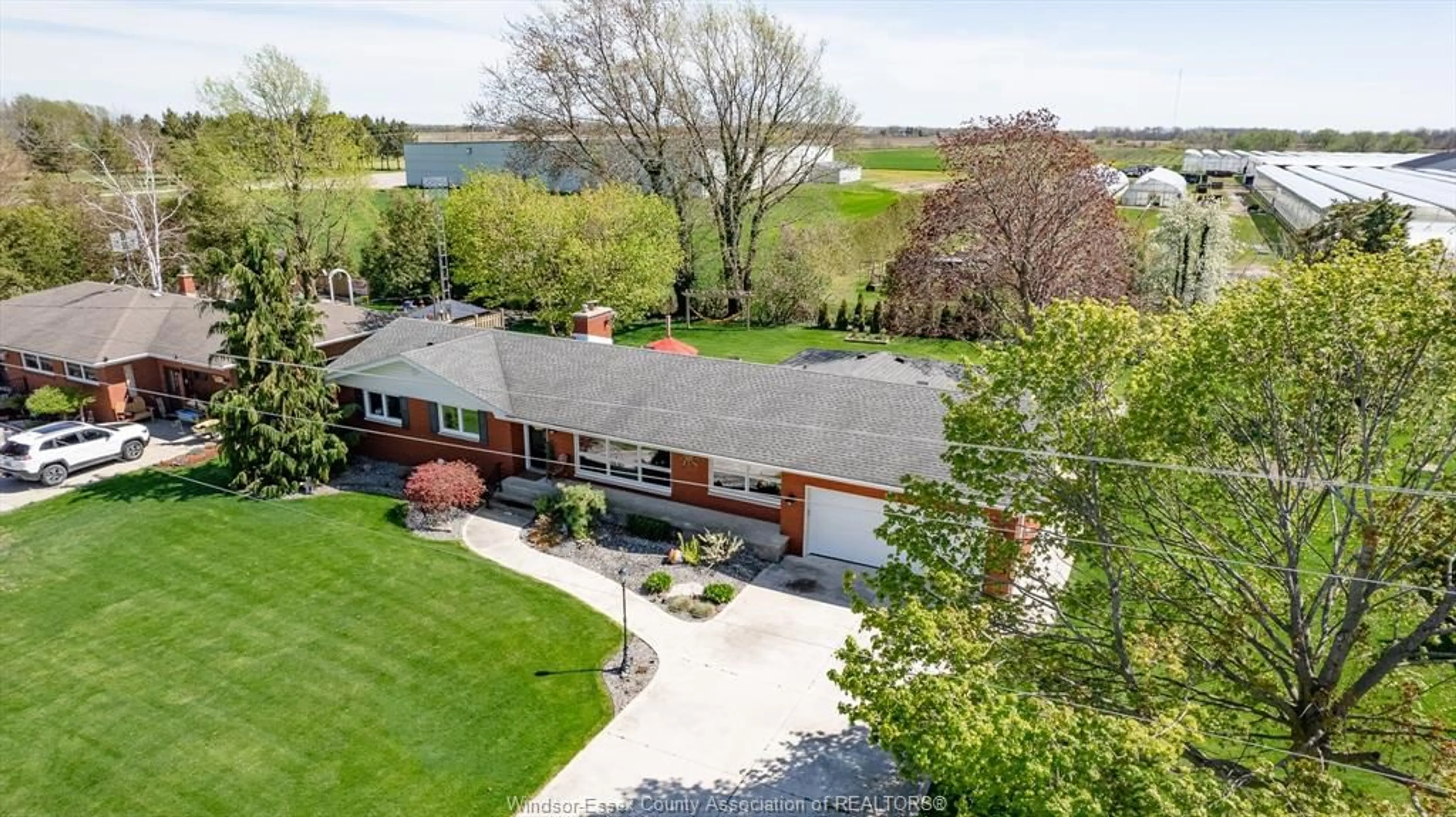1214 Mersea Rd 1, Leamington, Ontario N8H 3V7
Contact us about this property
Highlights
Estimated ValueThis is the price Wahi expects this property to sell for.
The calculation is powered by our Instant Home Value Estimate, which uses current market and property price trends to estimate your home’s value with a 90% accuracy rate.Not available
Price/Sqft-
Est. Mortgage$2,791/mo
Tax Amount (2023)$4,325/yr
Days On Market161 days
Description
Attention all young family home seekers . Peacefully sitting on a 100'x 200'(approx) lot is this beautifully updated MOVE-IN-ready Ranch in beautiful Leamington, ON. Main floor feats 4 bdrms, a primary bedroom w/ walk-in closet, laundry, ensuite w/ soaker tub & walk-in shower; a 4pc bath w/ jacuzzi tub, spacious kitchen with plenty of storage and a walkout to the back deck for summer dining, entertaining living and dining rooms. Fully finished basement features a full second kitchen, 3pc bath, a spacious family room, and a spare room for your overnight guests, not to mention the endless storage space. Double car attached garage w/ inside entry. X-large driveway for all of your guests' parking. Plenty of front and backyard grass for the lawn enthusiasts and/or kids activities. Steps to Gore Hill Public School, mins from downtown shopping and Point Pelee National Park.
Property Details
Interior
Features
MAIN LEVEL Floor
LIVING ROOM
DINING ROOM
KITCHEN
EATING AREA
Property History
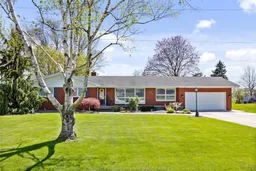 41
41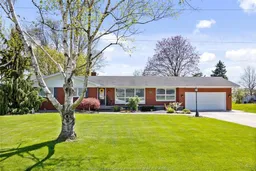 42
42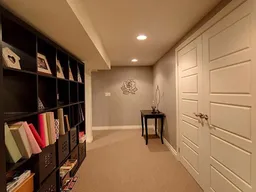 20
20
