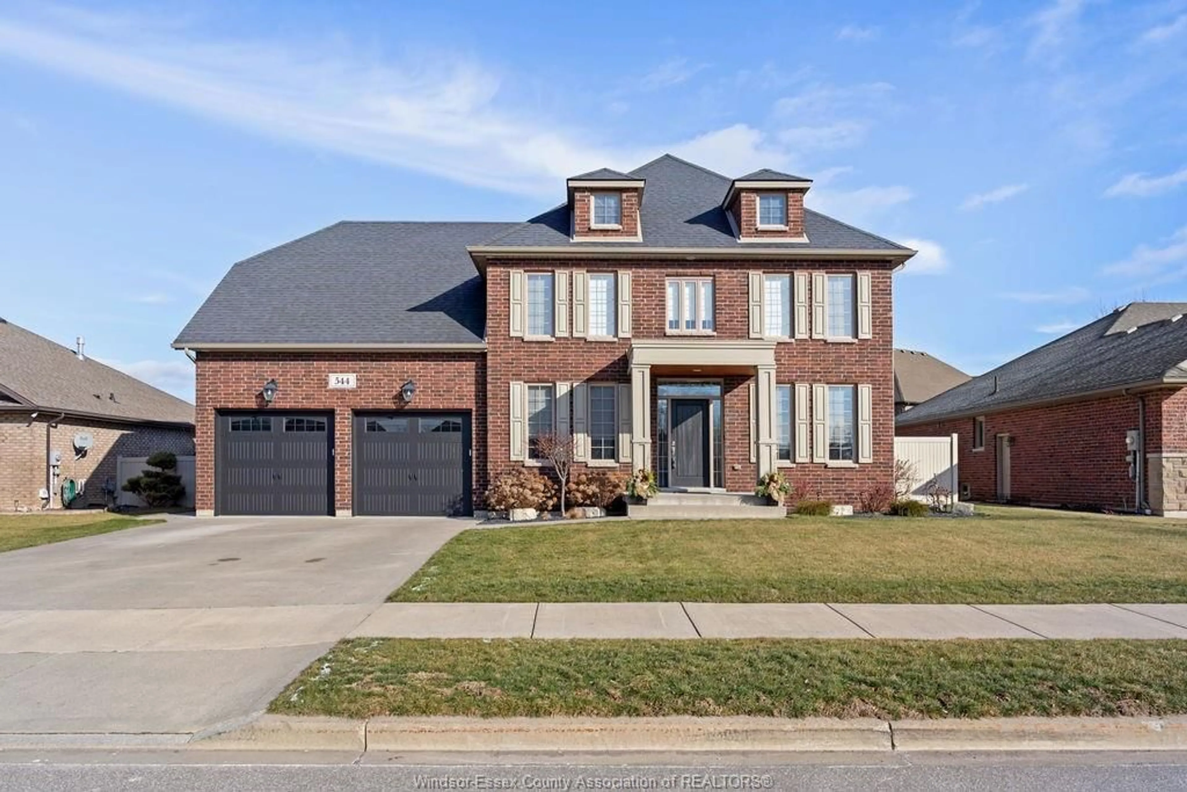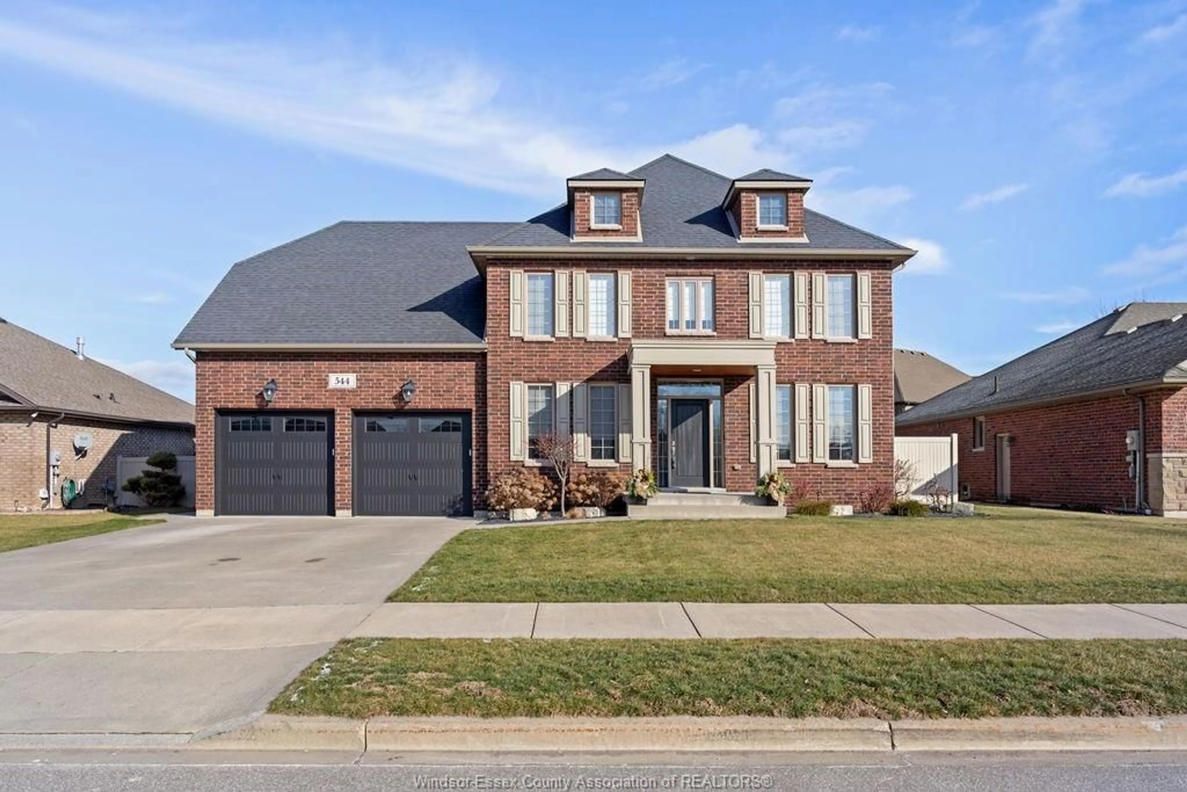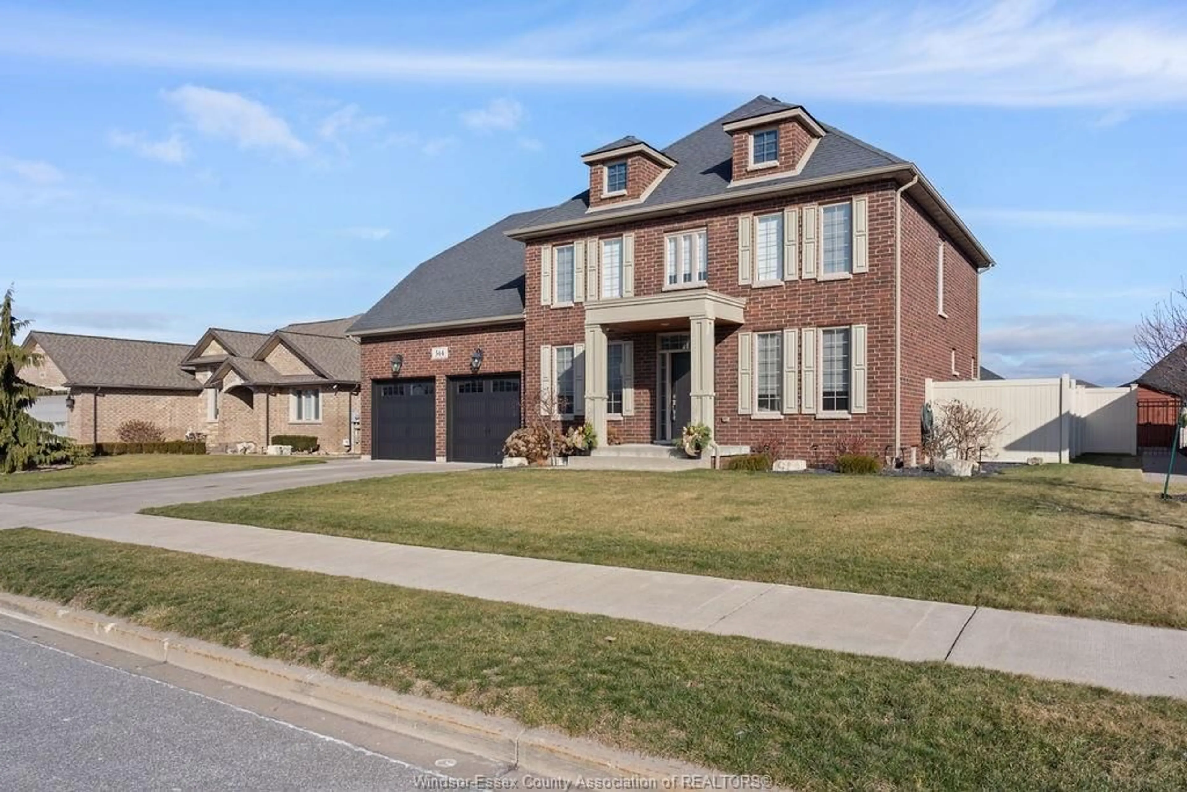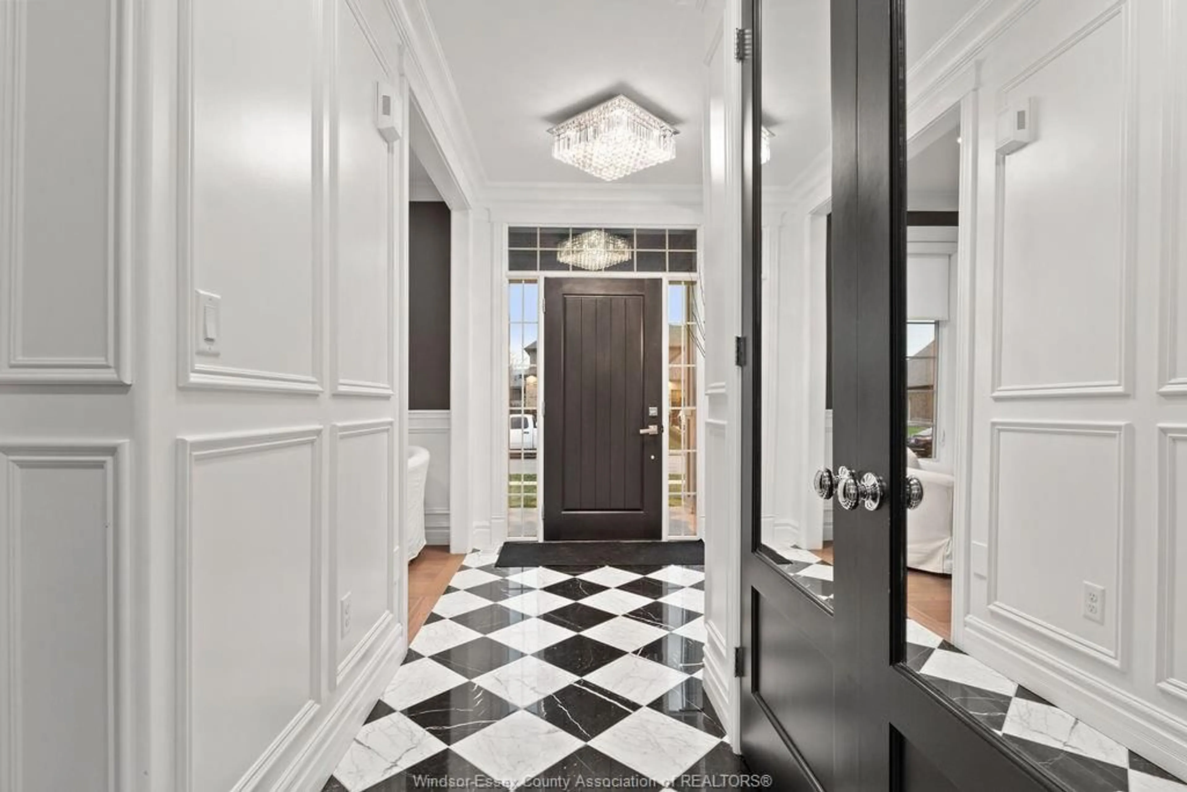544 RIVER DOWNS Ave, Lakeshore, Ontario N0R 1A0
Contact us about this property
Highlights
Estimated ValueThis is the price Wahi expects this property to sell for.
The calculation is powered by our Instant Home Value Estimate, which uses current market and property price trends to estimate your home’s value with a 90% accuracy rate.Not available
Price/Sqft-
Est. Mortgage$4,938/mo
Tax Amount (2023)$6,900/yr
Days On Market31 days
Description
This beautifully upgraded 2-storey home offers modern luxury and thoughtful design. The grand foyer features marble flooring and mirrored doors, leading to a formal office and dining room. The open-concept great room includes a cozy family area with custom built-ins and a gas fireplace. The gourmet kitchen boasts quartz countertops, a 6-burner stove, a spacious island, and a walk-in butler’s pantry. A powder room and mudroom add convenience. The covered deck overlooks a private backyard with an in-ground saltwater pool. Upstairs, the primary suite offers a spa-like 5-piece ensuite and large walk-in closet, with three additional bedrooms, a 4-piece bathroom, and a second-floor laundry. The finished basement includes a home gym, powder room, and wet bar. Located in the desirable River Downs community, close to top schools and the town center, this home combines luxury, comfort, and convenience.
Property Details
Interior
Features
MAIN LEVEL Floor
FOYER
OFFICE
DINING ROOM
KITCHEN
Exterior
Features
Property History
 49
49




