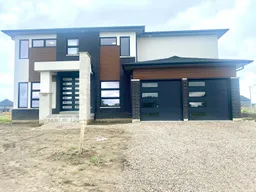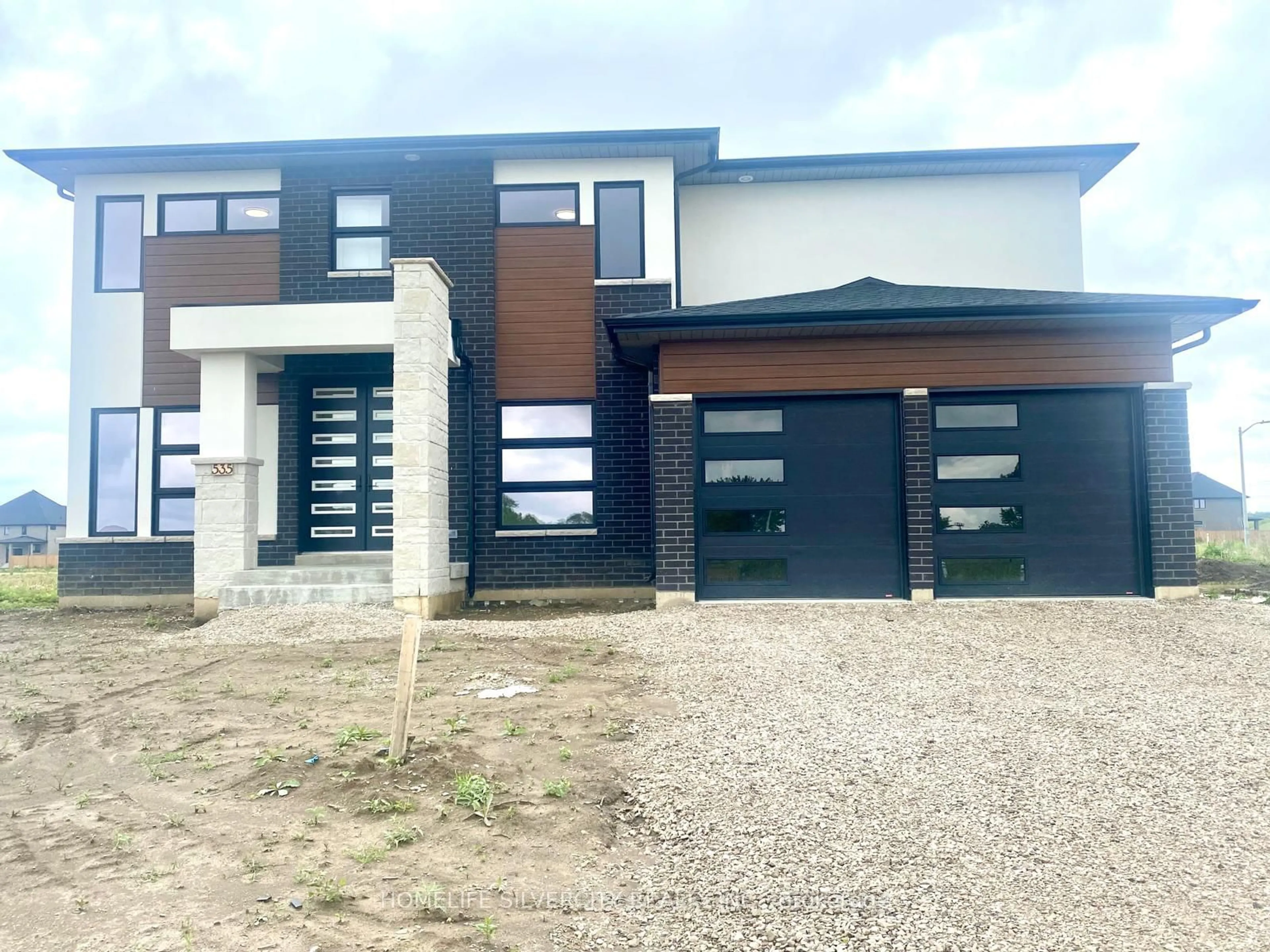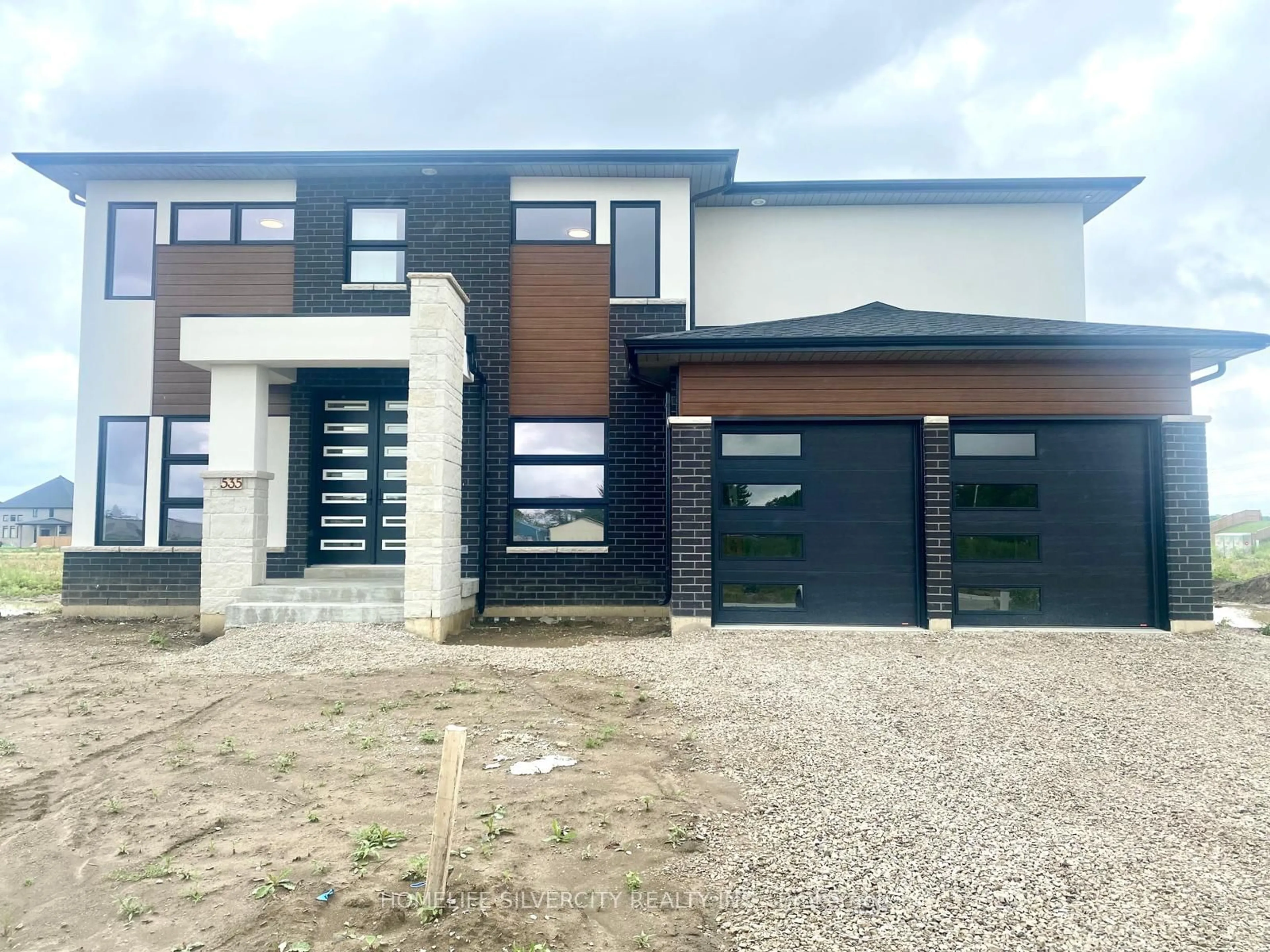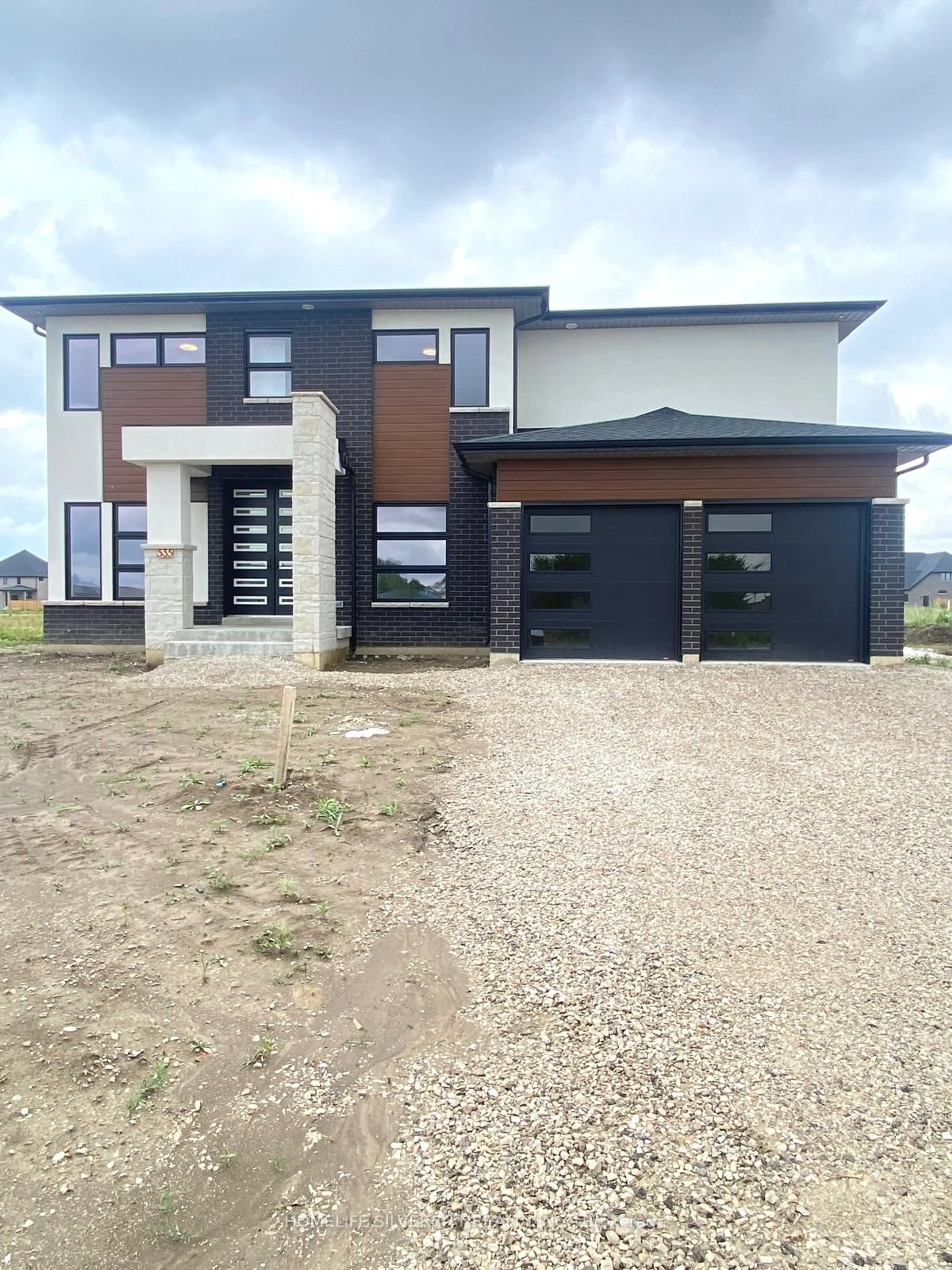535 VENETO St, Lakeshore, Ontario N0R 1A0
Contact us about this property
Highlights
Estimated ValueThis is the price Wahi expects this property to sell for.
The calculation is powered by our Instant Home Value Estimate, which uses current market and property price trends to estimate your home’s value with a 90% accuracy rate.Not available
Price/Sqft$479/sqft
Est. Mortgage$6,652/mo
Tax Amount (2023)-
Days On Market149 days
Description
Welcome to 535 Veneto St, your serene retreat in the heart of Belle River. This captivating modern style property boasting 4 generous bedrooms on the upper level, complemented by 1 additional room om the main floor, and 4.5 full bathrooms. Step inside to a welcoming ambiance, where a spacious family room and home office adorned with hardwood flooring the stage for comfortable living. The gourmet kitchen is a culinary haven, featuring granite countertops, cabinetry offering ample storage, and high-end built-in stainless steel appliances. Separate entrance to the basement from the builder. Conveniently located near Lake St Claire, recreation center, schools, parks, shopping centers - enjoy easy access to everything you need for a fulfilling lifestyle.
Property Details
Interior
Features
Main Floor
Office
4.11 x 2.76Hardwood Floor / Window
Family
4.36 x 9.37Hardwood Floor / Fireplace / Pot Lights
Kitchen
4.36 x 4.52Ceramic Floor / B/I Appliances / Backsplash
Br
4.44 x 3.04Hardwood Floor / Window / W/I Closet
Exterior
Features
Parking
Garage spaces 2
Garage type Attached
Other parking spaces 4
Total parking spaces 6
Property History
 28
28


