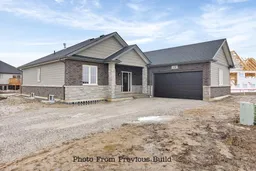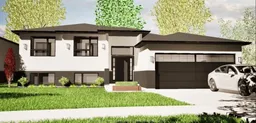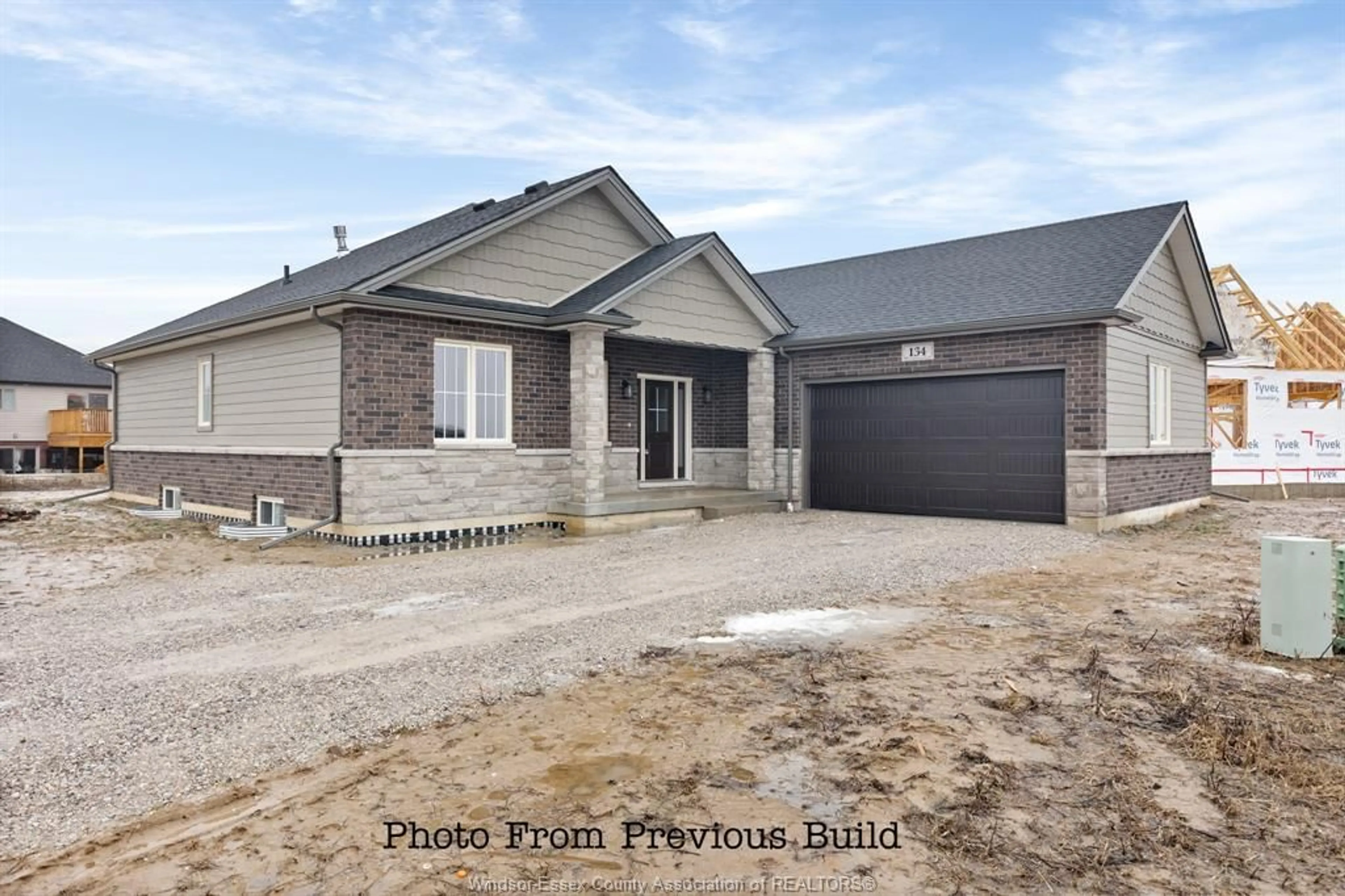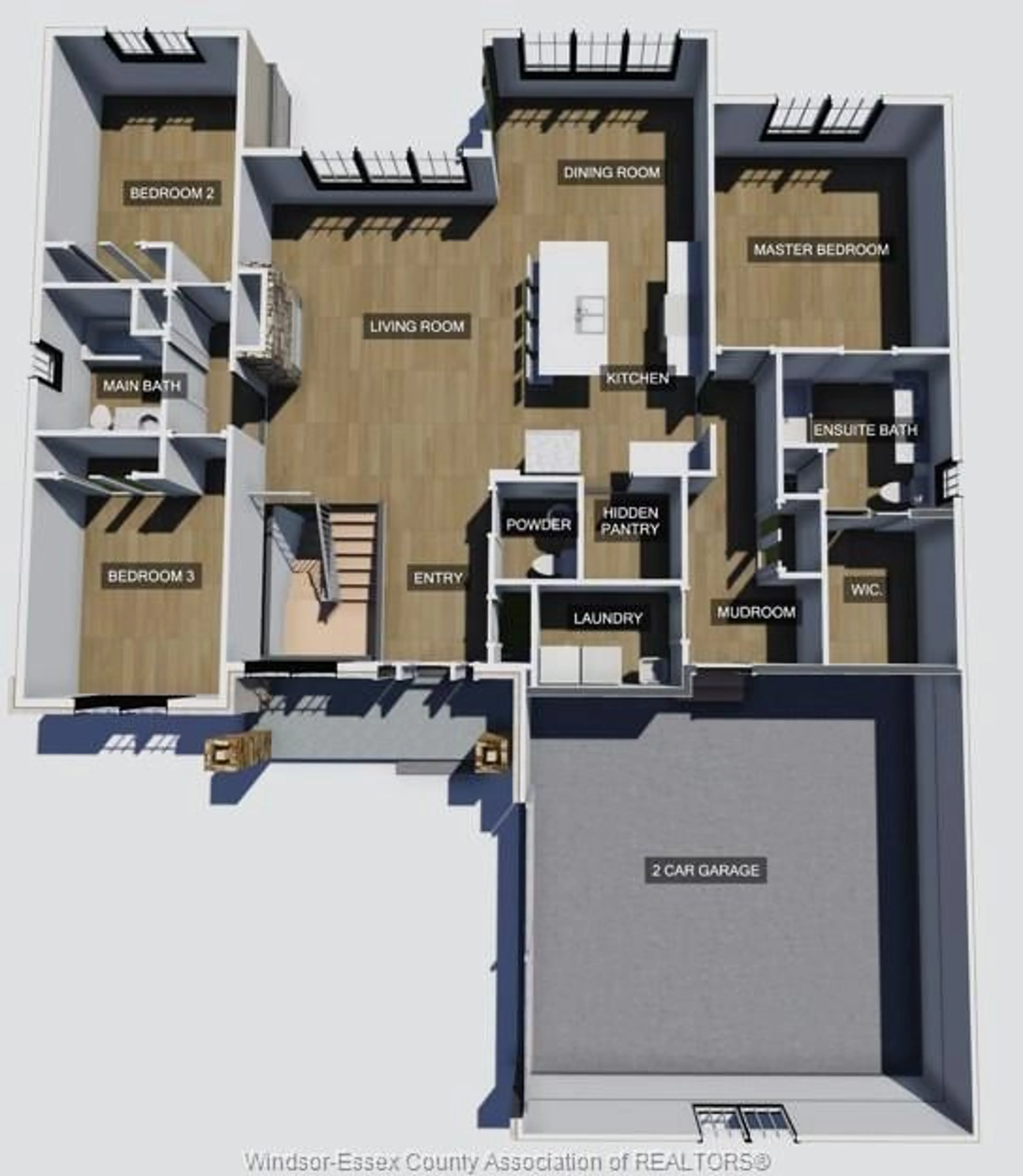4438 Belmont Ave, Comber, Ontario N0P 1J0
Contact us about this property
Highlights
Estimated ValueThis is the price Wahi expects this property to sell for.
The calculation is powered by our Instant Home Value Estimate, which uses current market and property price trends to estimate your home’s value with a 90% accuracy rate.Not available
Price/Sqft$432/sqft
Est. Mortgage$3,345/mo
Tax Amount (2024)-
Days On Market45 days
Description
Welcome to Comber! Situated on a largr lot, "The Sedona" model from SunBuilt Custom Homes is sure to impress! This ranch features 1800sf of main floor living space. A large foyer leads you to an open concept living room featuring shiplap fireplace feature wall. The stunning kitchen offers stylish cabinets, granite countertops, glass tiled backsplash and an awesome hidden walk-in pantry. Private primary bedroom w4 pc en-suite and walk in closet. The 2nd and 3rd bedrooms along with 2nd 4 pc bath are on opposite side of the home, ensuring maximum privacy. Inside entry from attached double garage leads to mud room and main floor laundry. A 2pc powder room rounds off the main level. Full unfinished basement w rough in for 4th bathroom presents the opportunity to double your living space. High quality finishes throughout are a standard with SunBuilt Custom Homes, because "The Future is Bright with SunBuilt Custom Homes!" Peace of mind w 7yr Tarion Warranty. Other lots and models available.
Property Details
Interior
Features
MAIN LEVEL Floor
FOYER
LIVING ROOM
DINING ROOM
KITCHEN
Exterior
Features
Property History
 46
46 33
33

