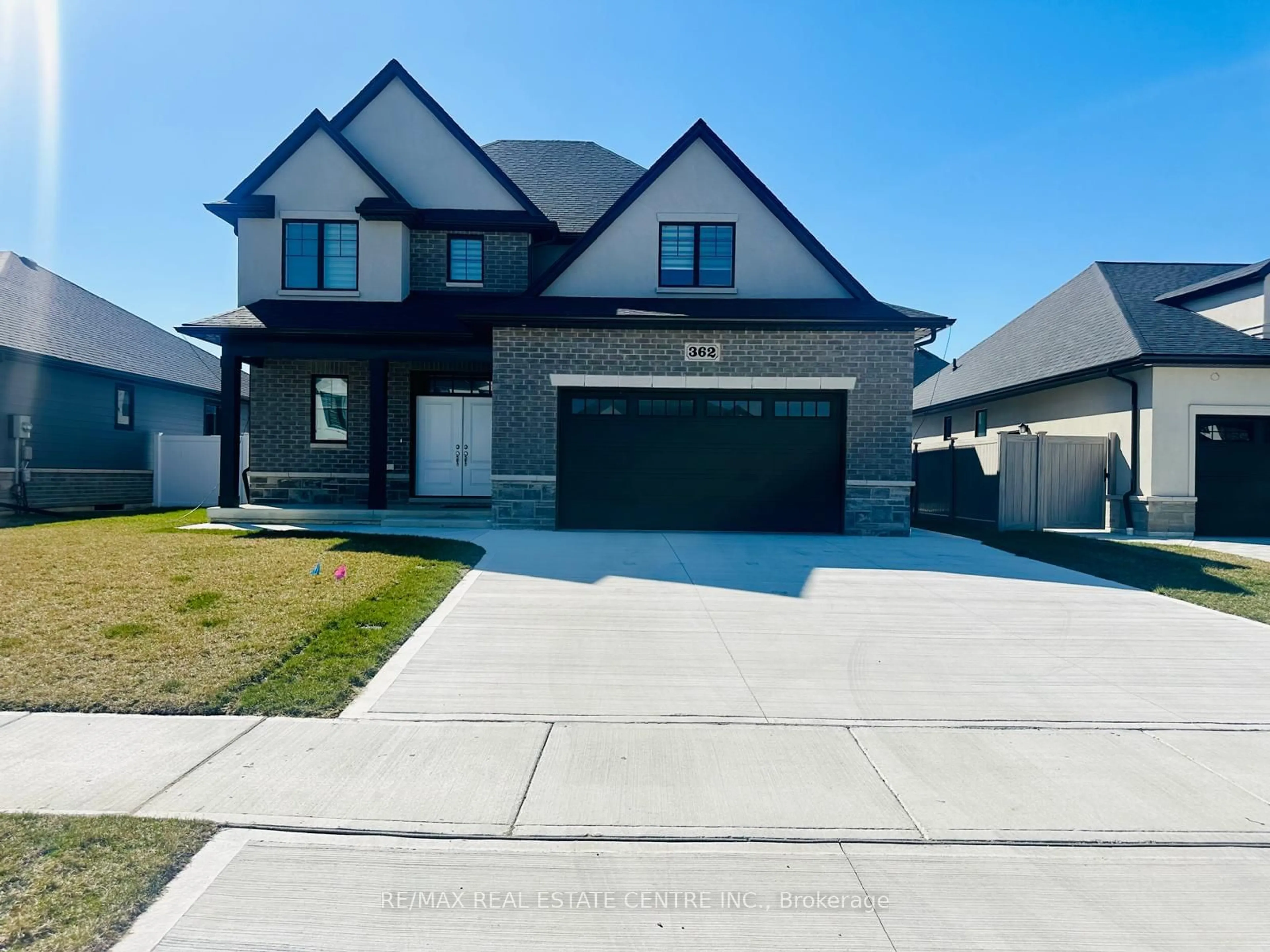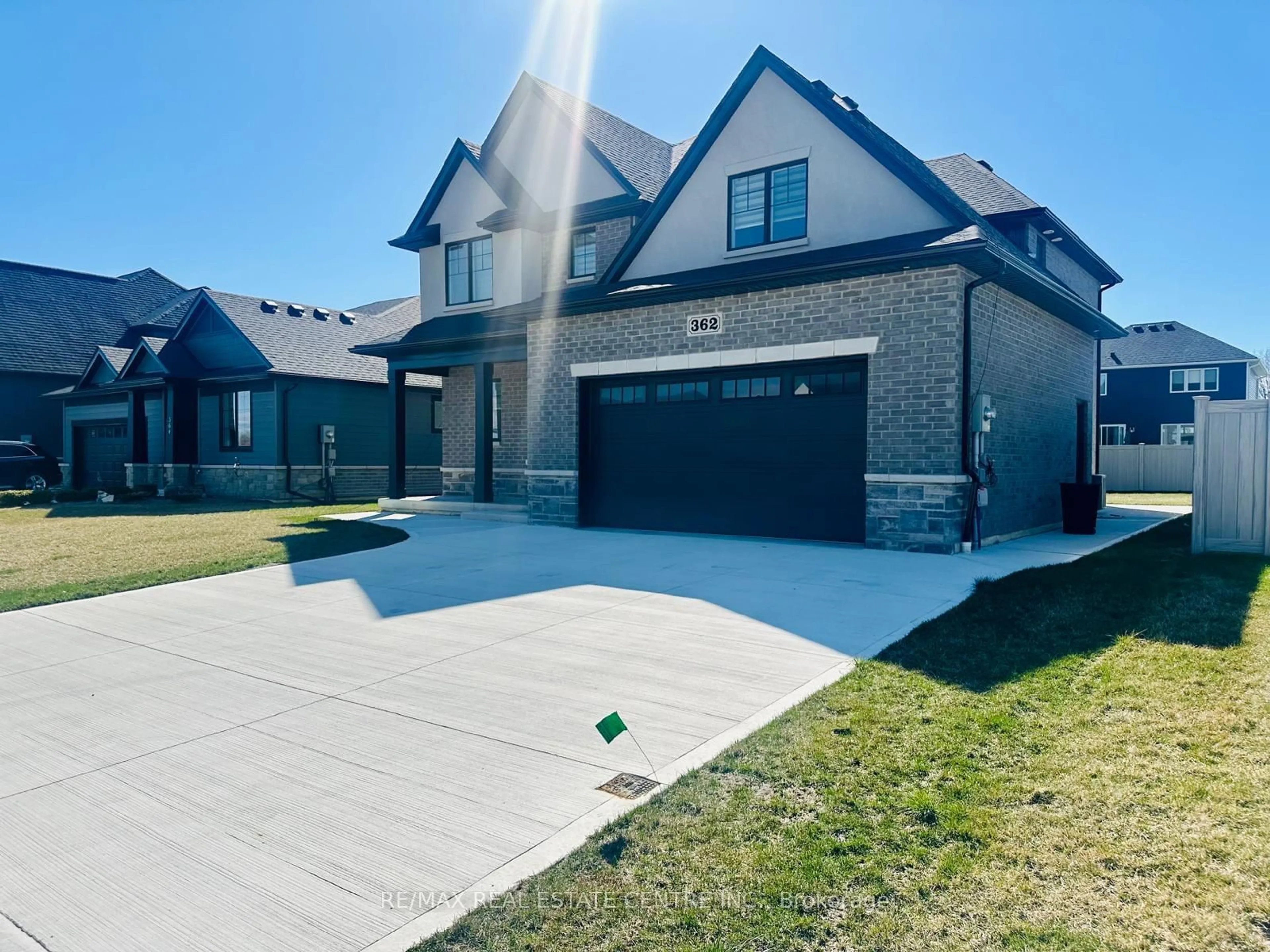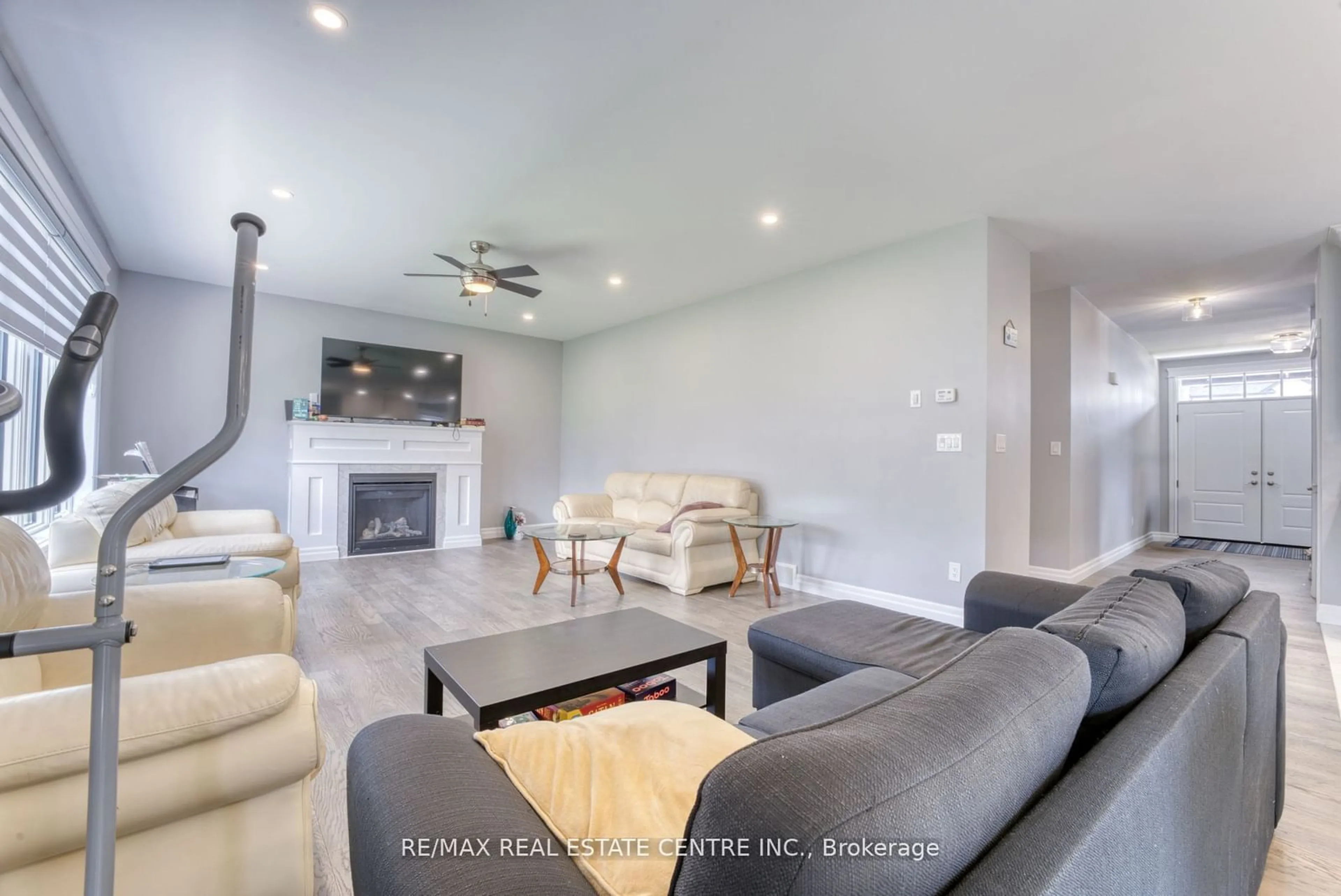362 Christine Ave, Lakeshore, Ontario N0R 1A0
Contact us about this property
Highlights
Estimated ValueThis is the price Wahi expects this property to sell for.
The calculation is powered by our Instant Home Value Estimate, which uses current market and property price trends to estimate your home’s value with a 90% accuracy rate.Not available
Price/Sqft$293/sqft
Est. Mortgage$3,435/mo
Tax Amount (2023)$6,317/yr
Days On Market30 days
Description
Wecome to 362 Christine Ave, Lakeshore, Brand New Custom Built Quality Luxury Detached 4 bedrooms With 2 Master Bedrooms Featuring Two Ensuite bathrooms, Spacious, Open Concept, Upgraded Property, Double Door Entry, No carpet, Smooth Ceiling With Lots Of Pot Lights, Fireplace, Huge Eat In Custom Kitchen With Granite Counter Tops, Extra Large Size Windows For Lots Of Natural Light, Oak Stairs, Rare Find Extra Deep Lot Size, All Brick, a Spacious double Car garage, and a second-floor laundry room, Great Professional Neighbourhood, Enjoy open-plan living spaces, a stylish kitchen with modern amenities, and a landscaped backyard perfect for outdoor enjoyment. Located in a desirable neighborhood, this home offers everything you need for modern living.
Property Details
Interior
Features
Main Floor
Foyer
0.00 x 0.00Family
0.00 x 0.00Fireplace
Kitchen
0.00 x 0.00Dining
0.00 x 0.00Exterior
Features
Parking
Garage spaces 2
Garage type Attached
Other parking spaces 2
Total parking spaces 4
Property History
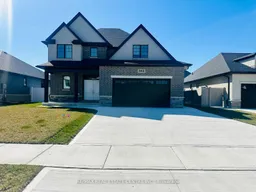 40
40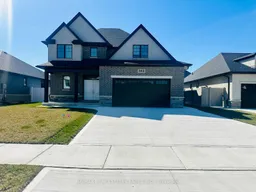 40
40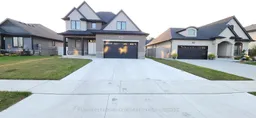 24
24
