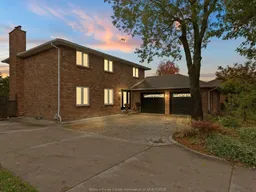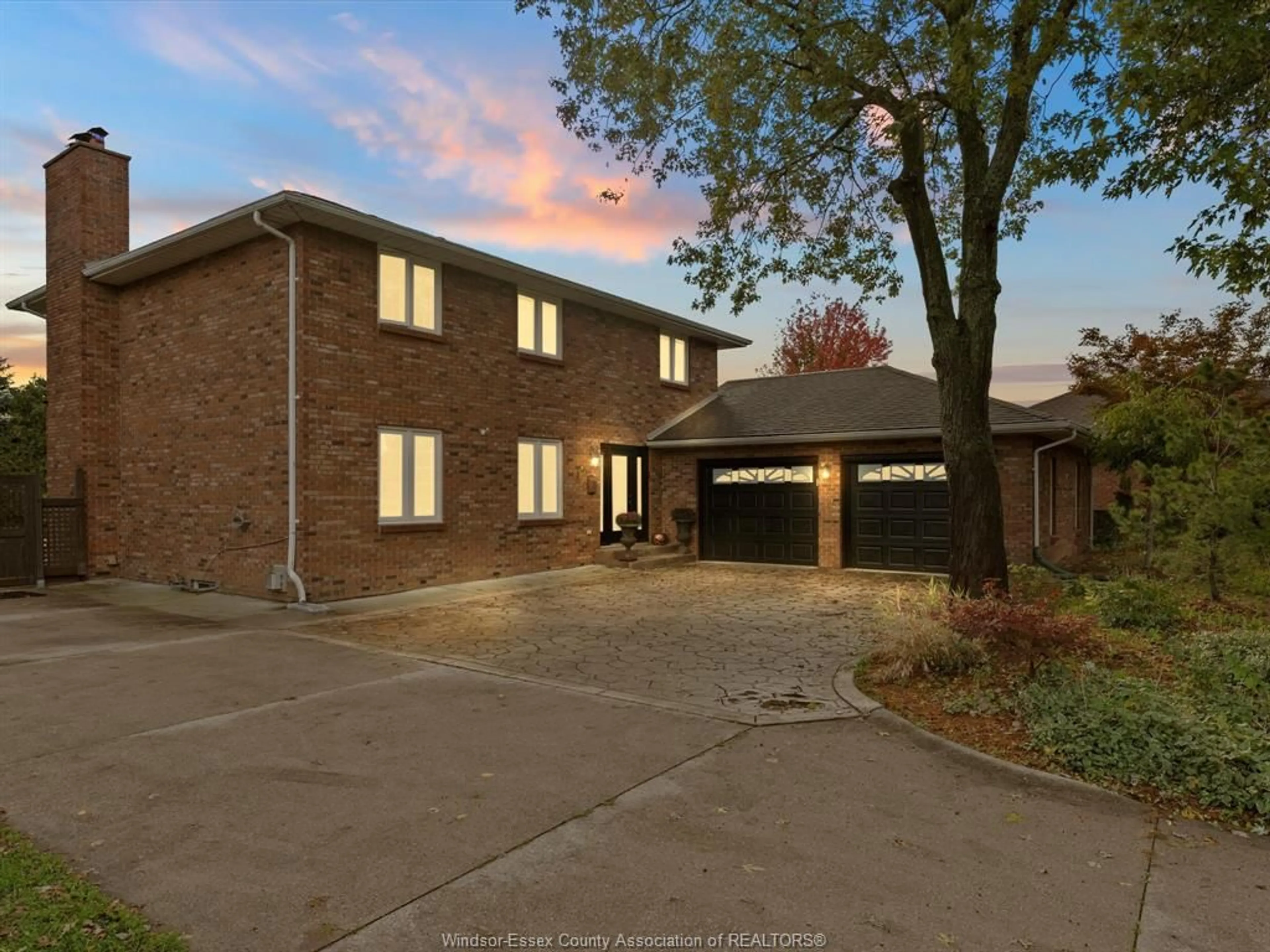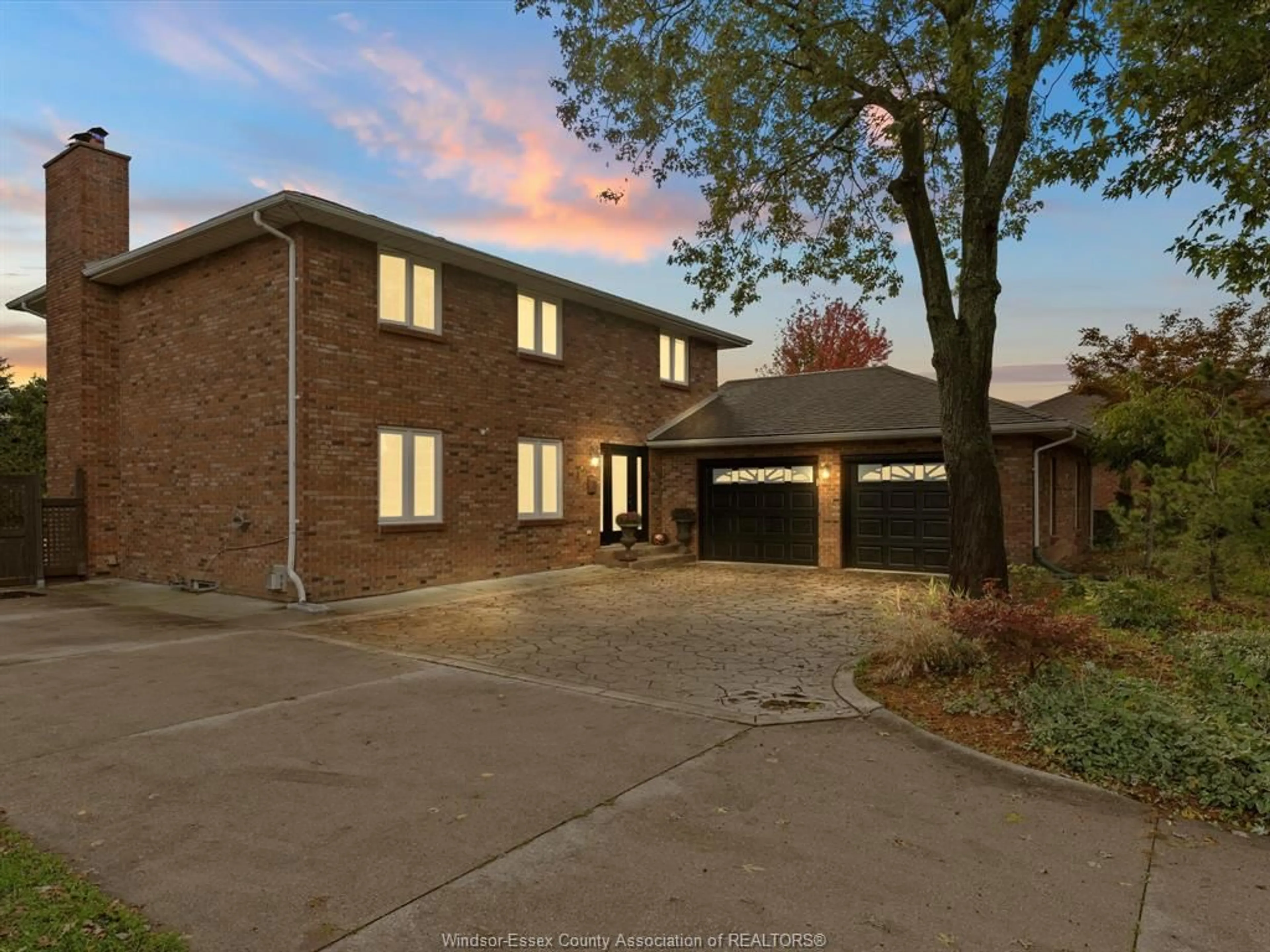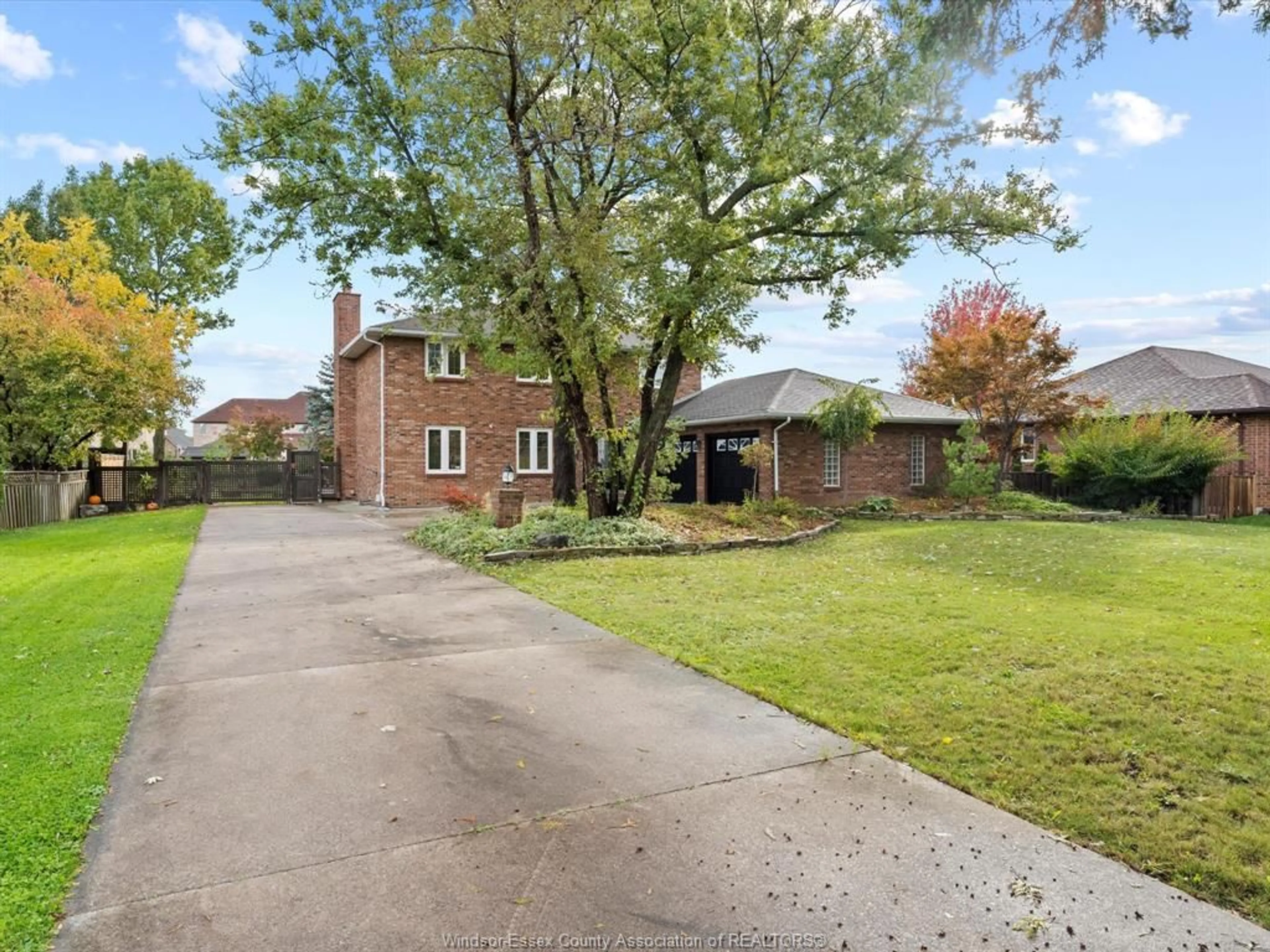354 Puce Rd, Lakeshore, Ontario N8L 0C6
Contact us about this property
Highlights
Estimated ValueThis is the price Wahi expects this property to sell for.
The calculation is powered by our Instant Home Value Estimate, which uses current market and property price trends to estimate your home’s value with a 90% accuracy rate.Not available
Price/Sqft$442/sqft
Est. Mortgage$4,294/mo
Tax Amount (2024)$5,597/yr
Days On Market39 days
Description
Welcome to 345 East Puce Road, perfectly situated in Lakeshore. This spacious residence features 3 bedrooms and 3.5 bathrooms, with two of the bedrooms featuring en-suite bathrooms and walk in closets. On the main floor is the living room with built in bar and natural fireplace, as well as a large office and formal dining room. The spacious kitchen has built in appliances, granite countertops and a breakfast nook leading to a large four-season sunroom with gas fire. With a fully finished basement, there’s plenty of room for recreation, storage, and a home gym. The backyard is fully fenced with an in-ground heated saltwater pool, pond and sundeck. Finished driveway leads to a two car attached garage with inside entry. This home is located in a top-rated school district, close to shopping, amenities and Lake St. Clair.
Property Details
Interior
Features
2nd LEVEL Floor
3 PC. ENSUITE BATHROOM
3 PC. BATHROOM
3 PC. ENSUITE BATHROOM
PRIMARY BEDROOM
Exterior
Features
Property History
 50
50


