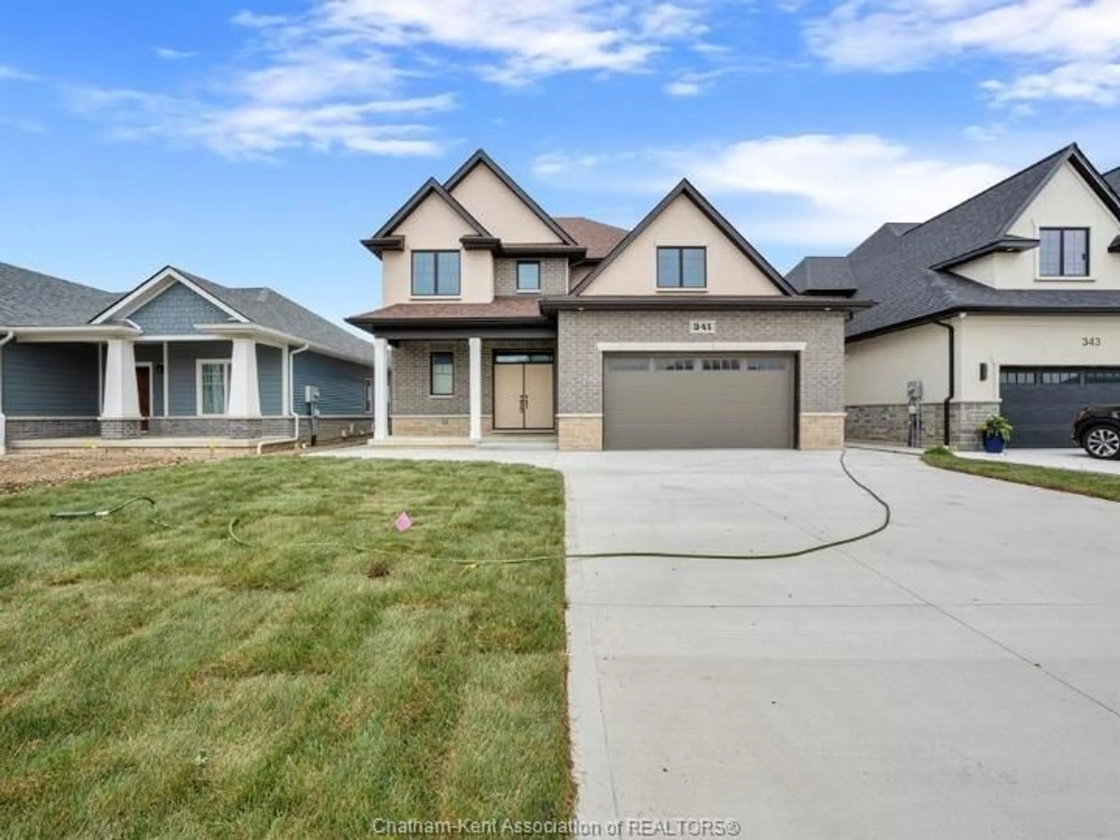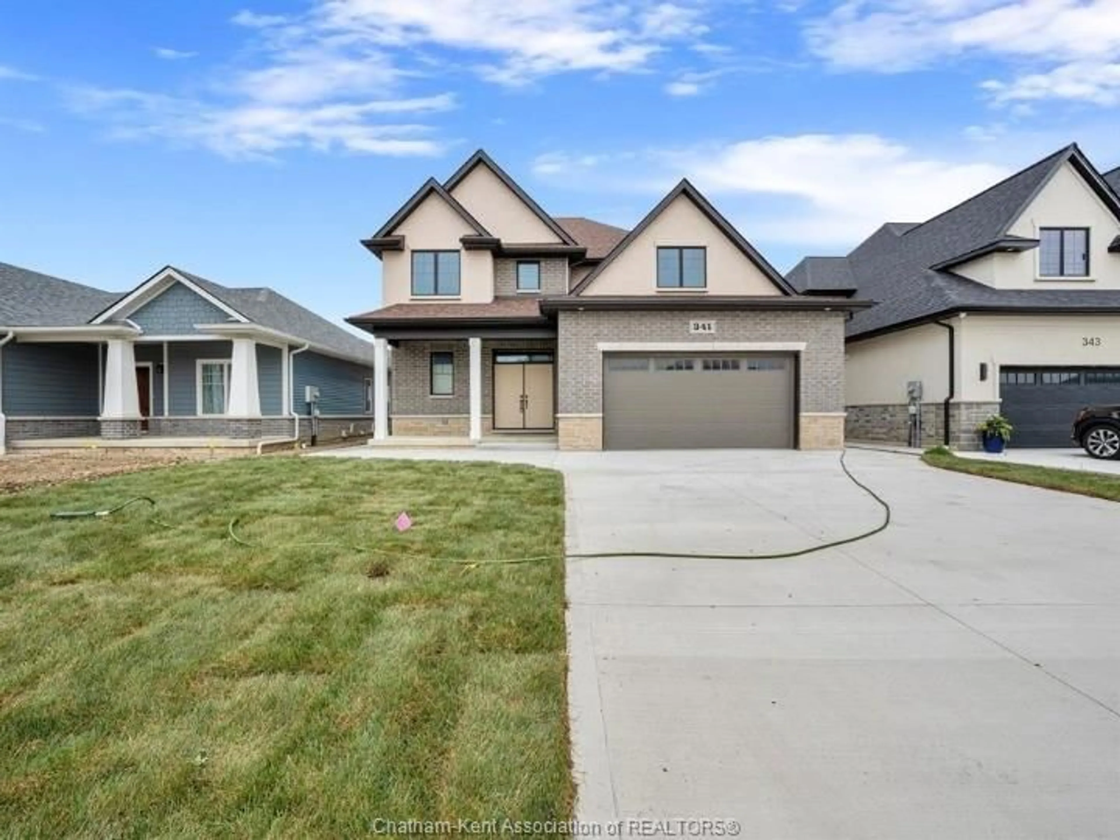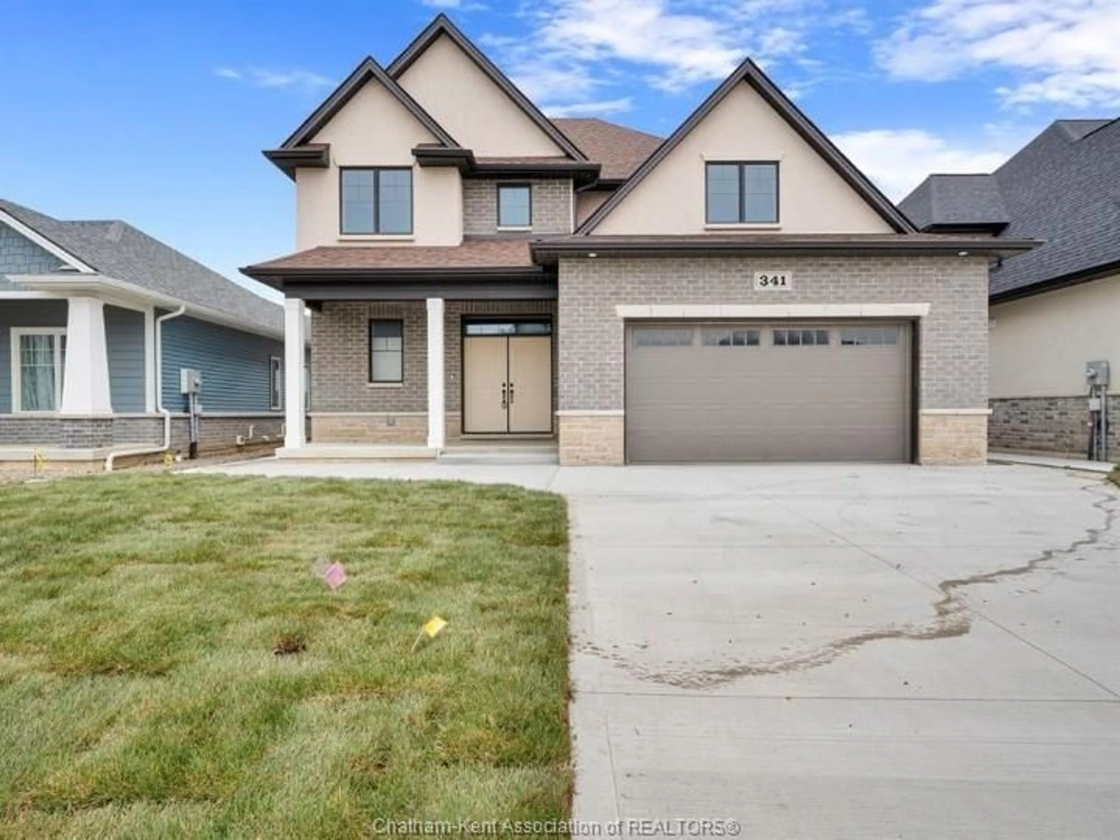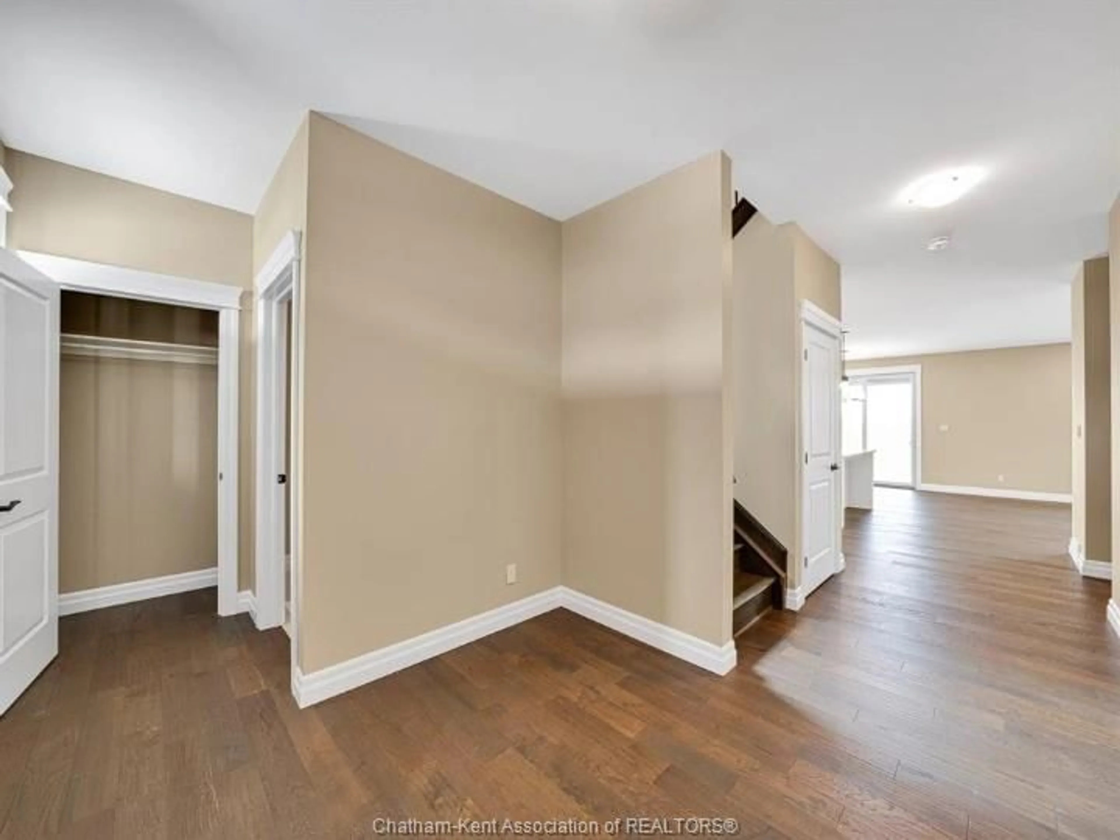341 Christine Ave, Belle River, Ontario N0R 1A0
Contact us about this property
Highlights
Estimated ValueThis is the price Wahi expects this property to sell for.
The calculation is powered by our Instant Home Value Estimate, which uses current market and property price trends to estimate your home’s value with a 90% accuracy rate.Not available
Price/Sqft-
Est. Mortgage$3,650/mo
Tax Amount (2024)$6,671/yr
Days On Market2 days
Description
Welcome to 341 Christine Ave, a stunning 2-storey home in the prestigious Forest Hill Estates. This luxurious house boasts 4 bedrooms, 3.5 baths, and is just minutes away from Lakeview Park and Marina. The main level features a spacious kitchen with an island, a cozy living room with a fireplace, and a covered back porch. Upstairs, you'll find a primary bedroom with a walk-in closet and an elegant 5pc ensuite, along with Three additional generously sized bedrooms, One with its own ensuite, and a 4pc bathroom. With beautiful wooden flooring throughout and premium upgrades, this home is truly exceptional. Top of line Stainless steel appliances No detail has been overlooked . Motivated seller, Make an offer on this exceptional property now!
Property Details
Interior
Features
MAIN LEVEL Floor
FOYER
24 x 9FAMILY ROOM
15 x 22KITCHEN
20 x 112 PC. BATHROOM
5 x 5.5Exterior
Features
Property History
 25
25





