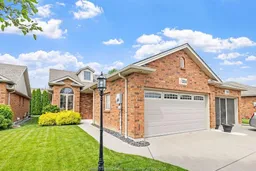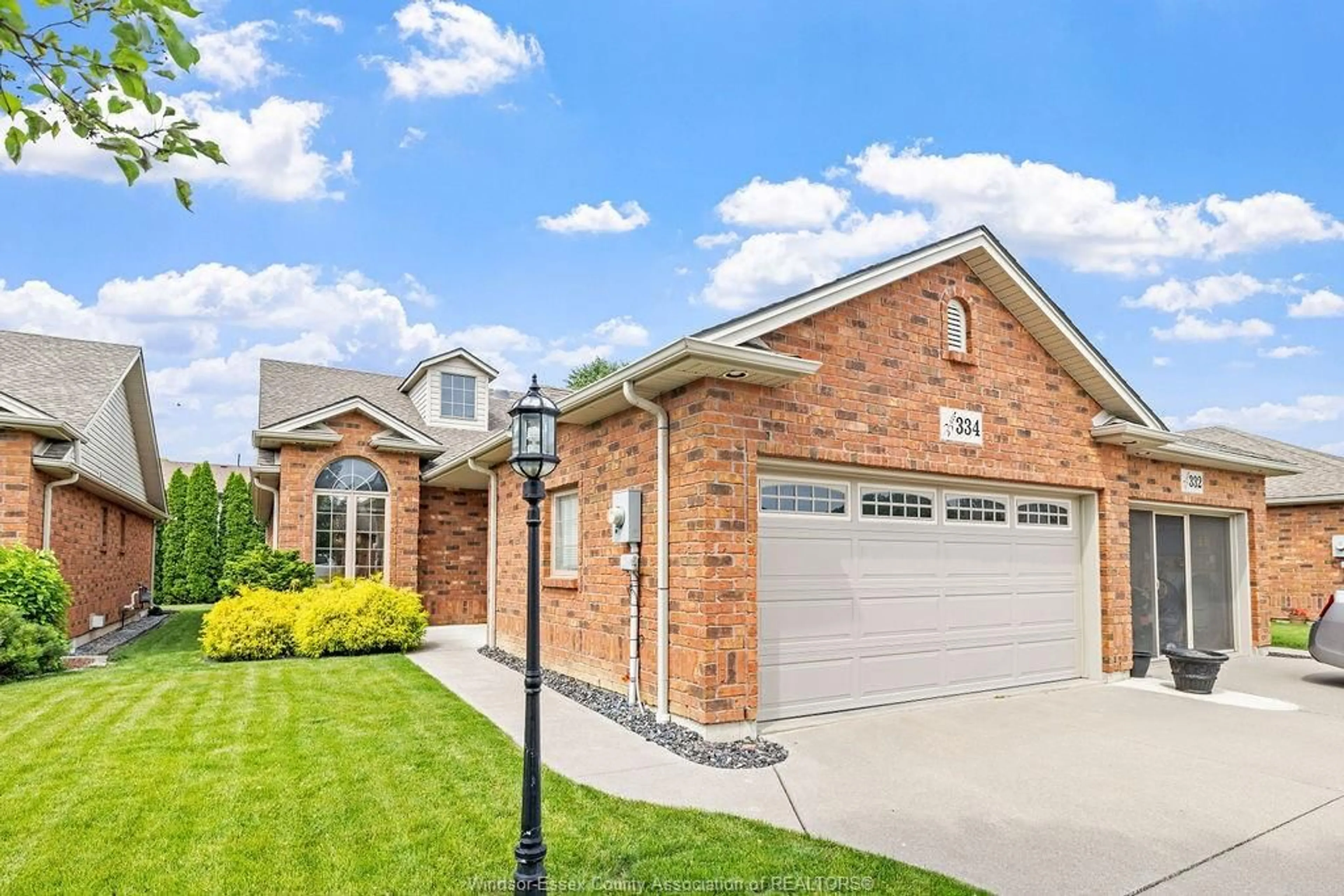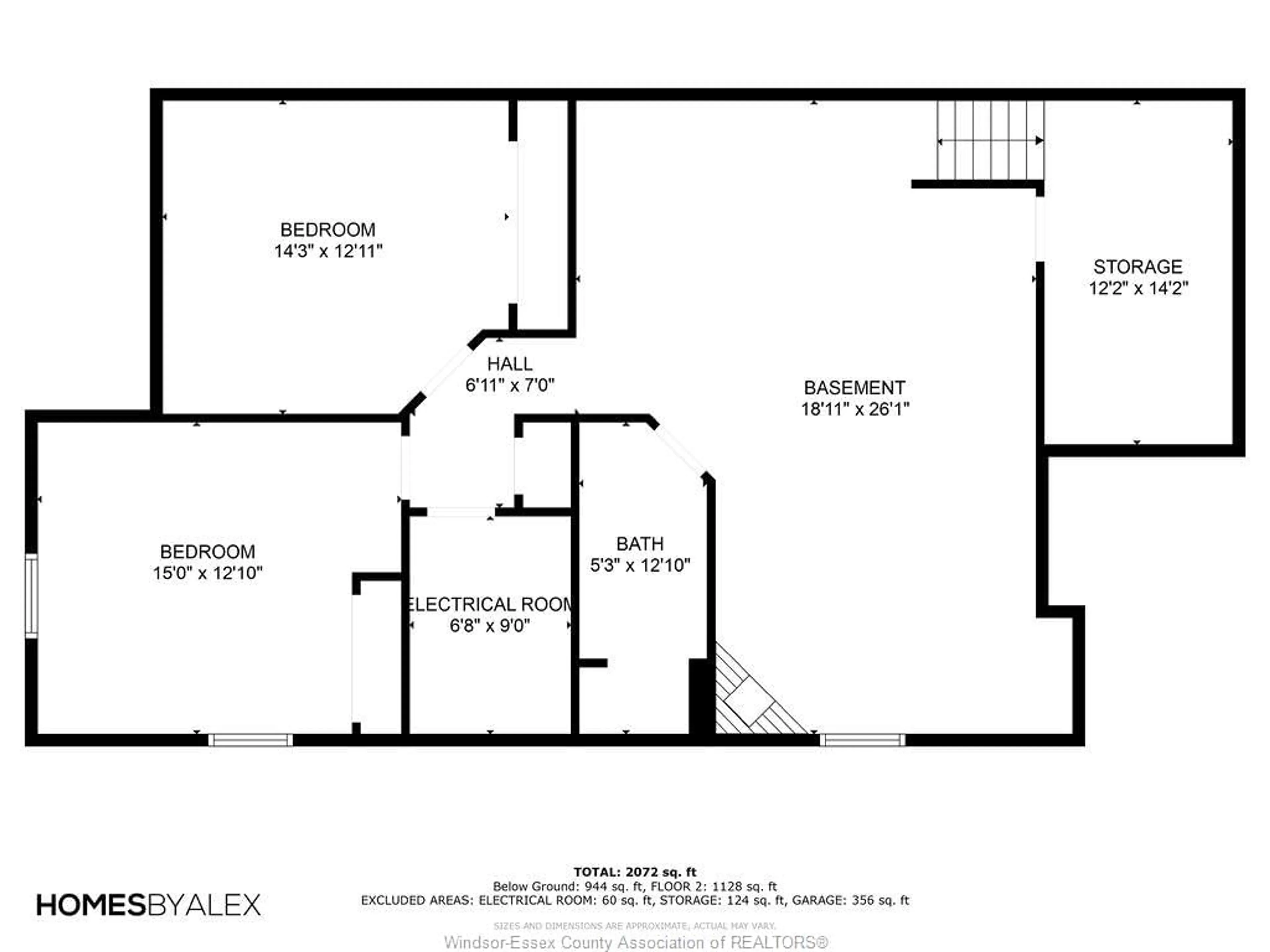334 Cooper Cres, Belle River, Ontario N0R 1A0
Contact us about this property
Highlights
Estimated ValueThis is the price Wahi expects this property to sell for.
The calculation is powered by our Instant Home Value Estimate, which uses current market and property price trends to estimate your home’s value with a 90% accuracy rate.$633,000*
Price/Sqft-
Days On Market48 days
Est. Mortgage$2,684/mth
Tax Amount (2023)$4,164/yr
Description
Welcome to Belle River’s Exclusive Coopers’ Mill Development. This Solid Brick Ranch Townhome Features 2+2 bedrooms, 2 bathrooms and has been meticulously maintained and shows like NEW. This end unit features an open concept kitchen with an island, a separate dining area and a vaulted ceiling living room with a gas fireplace overlooking the rear yard with its large private sun deck. Your spacious master bedroom features a coved ceiling and large walk-in closet. Main floor laundry and interior entry to your double car garage and double concrete drive. The basement is fully finished with 2 bedrooms, full bath and family room with a stairlift to access all areas of the home. Association fee of $55 per month for the Roof Fund. Flexible possession and you will not be disappointed with this easy living home!
Property Details
Interior
Features
MAIN LEVEL Floor
KITCHEN / DINING COMBO
13.6 x 14.1LIVING ROOM / FIREPLACE
21.11 x 12.11FOYER
11.5 x 14.2PRIMARY BEDROOM
19.11 x 12.10Exterior
Features
Property History
 38
38

