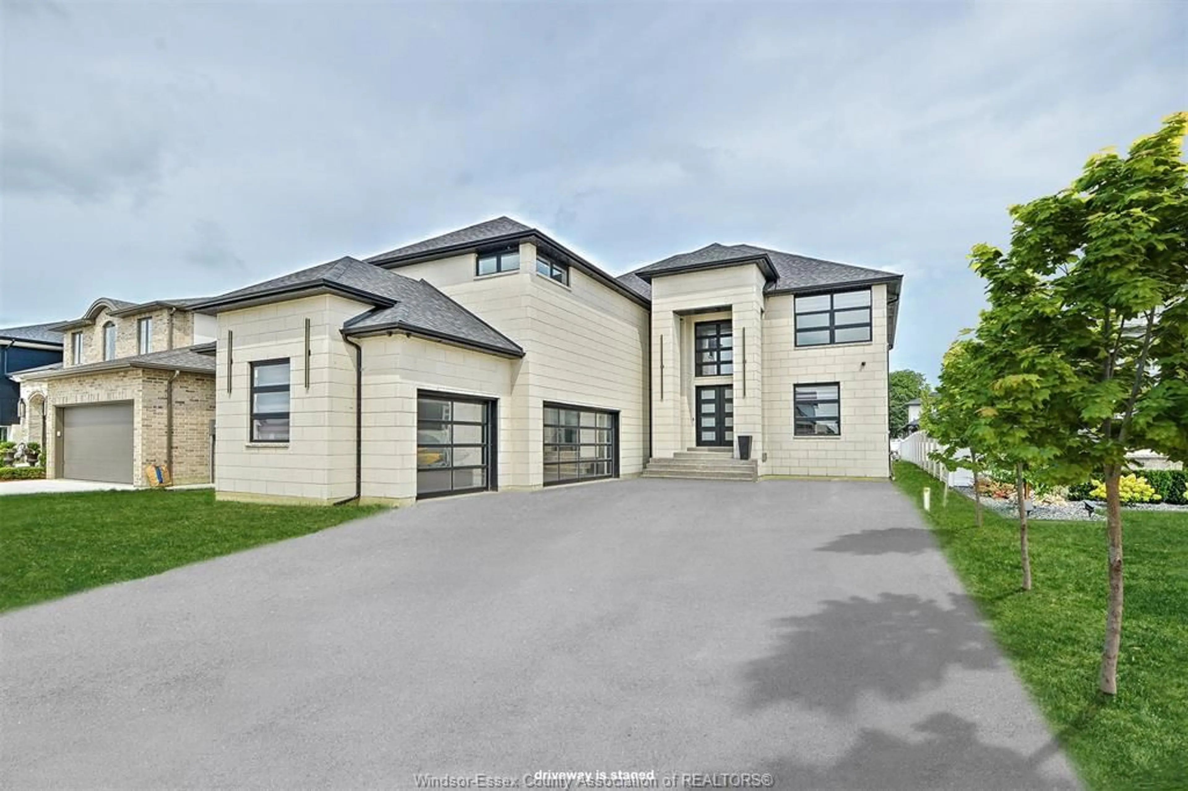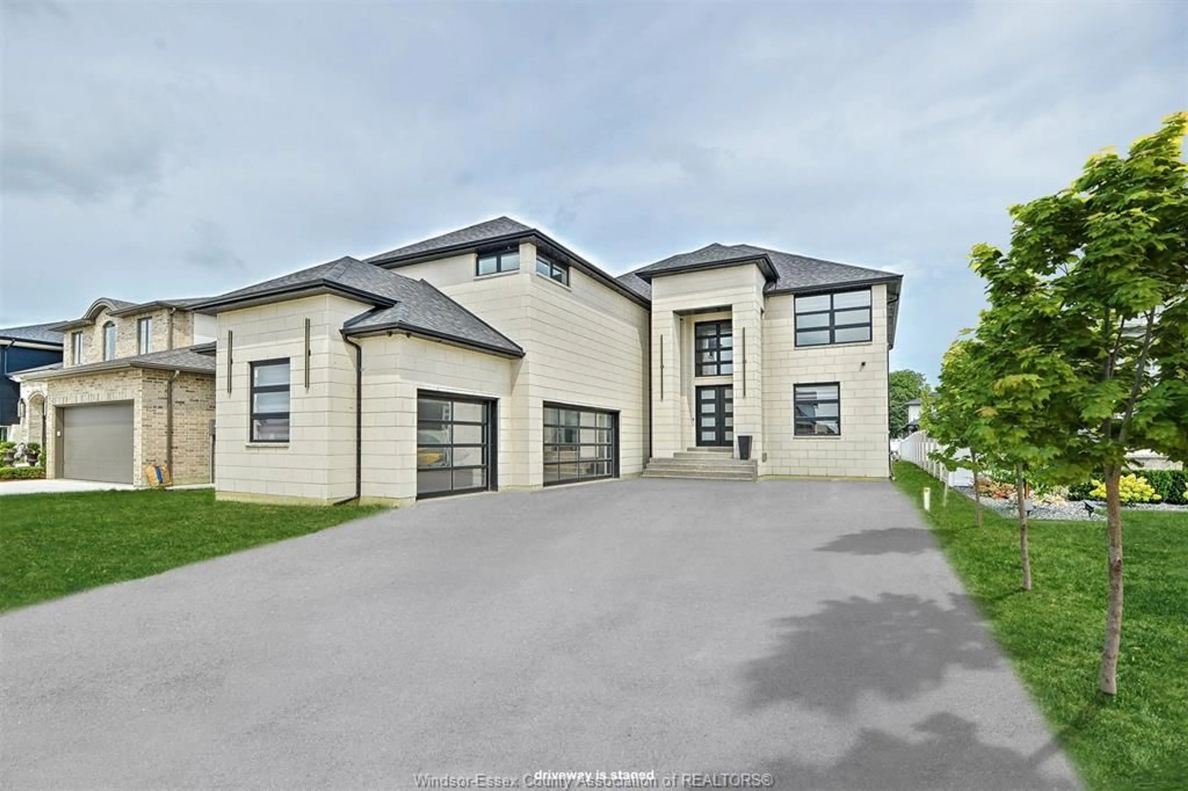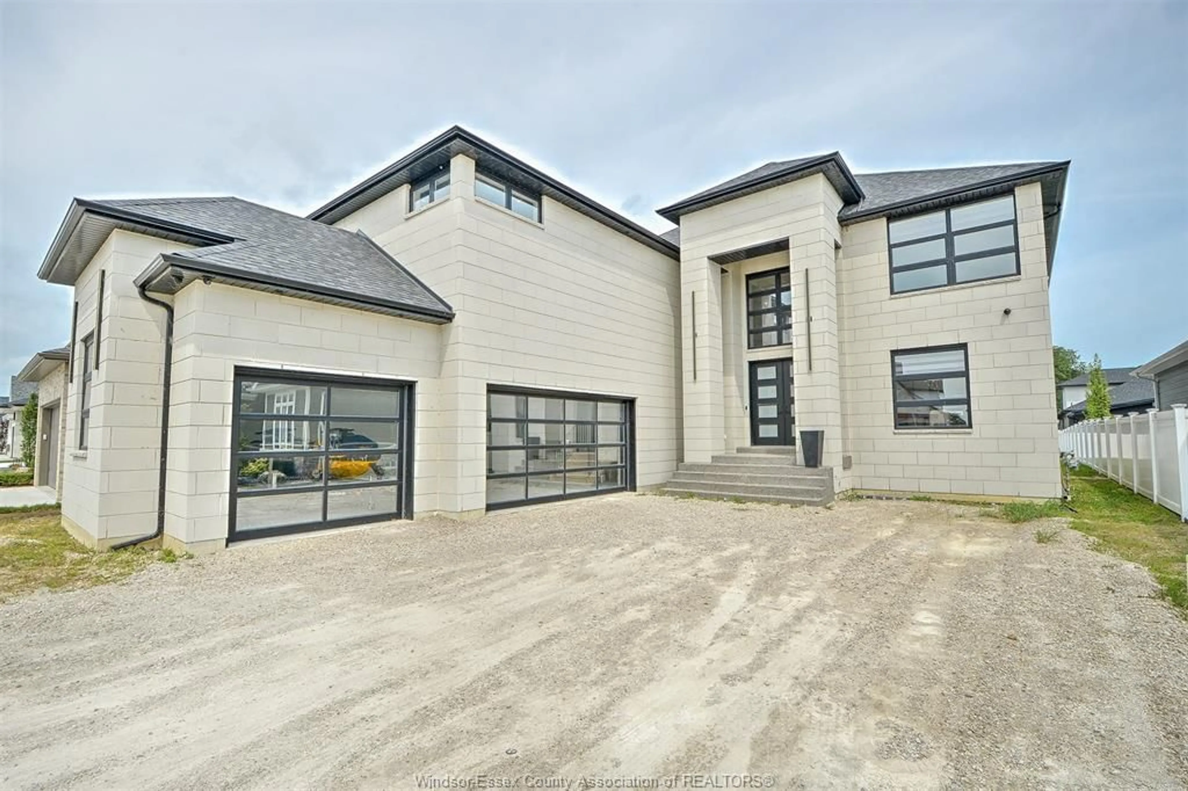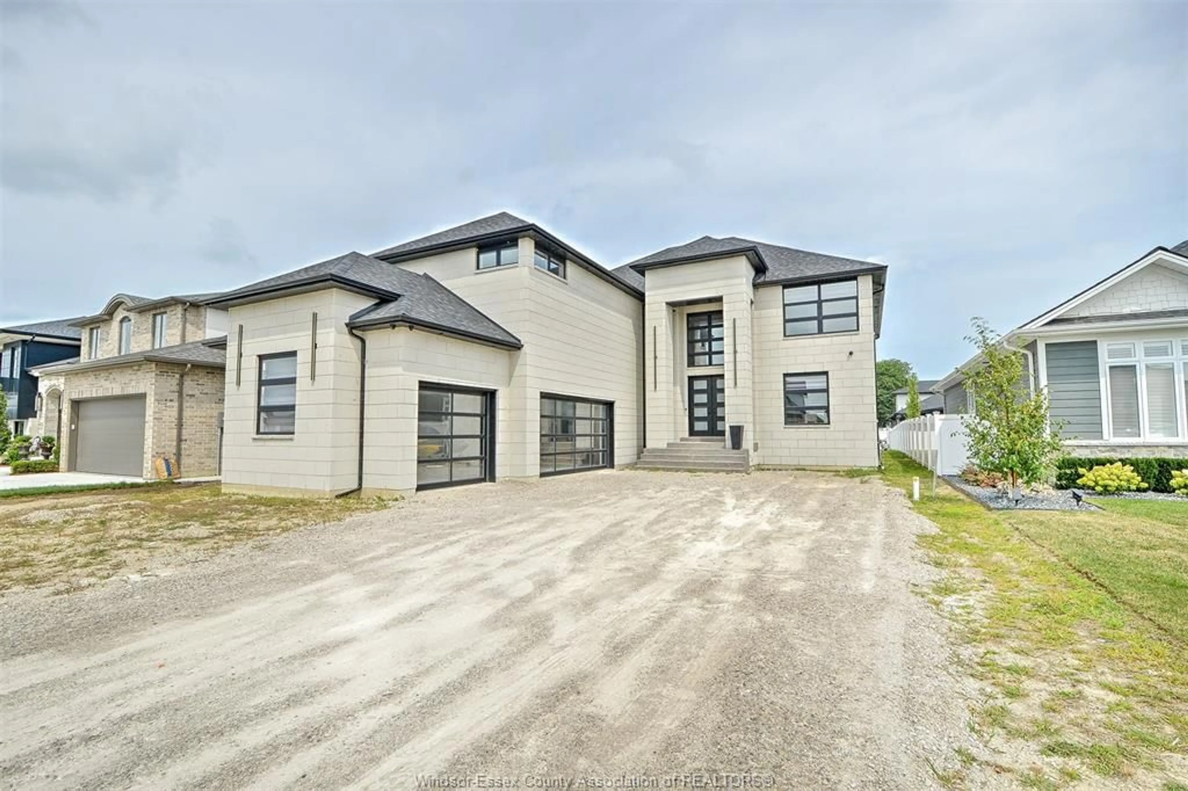311 WATER Ave, Belle River, Ontario N0R 1A0
Contact us about this property
Highlights
Estimated ValueThis is the price Wahi expects this property to sell for.
The calculation is powered by our Instant Home Value Estimate, which uses current market and property price trends to estimate your home’s value with a 90% accuracy rate.Not available
Price/Sqft$385/sqft
Est. Mortgage$8,112/mo
Tax Amount (2024)-
Days On Market95 days
Description
This custom home by Kelody Homes is a true masterpiece, boasting a stunning exterior made of stone and brick all the way to the roof, complemented by beautiful glass garage doors. The property includes top-notch security with an alarm system & full camera setup. Inside, you'll find a chef's dream kitchen with built-in appliances and quartz counters, alongside elegant chandeliers, stairway lighting, and wainscotting throughout. The layout features 6 bedrooms, 5 bathrooms, 2 offices, 3 fireplaces and a spacious, custom design spanning approximately 6900 square feet of finished space. Enjoy comfort with dual AC units and furnaces, plus the convenience of pre-installed gas, water, and electrical connections for a future pool house and pool (blueprints available). Standout features like expansive 4X6 feet tiles, grand chandelier in the foyer complete with a lift, and luxurious heated floors in the master ensuite. This property truly offers a blend of style and comfort that sets it apart.
Property Details
Interior
Features
MAIN LEVEL Floor
FOYER
DINING ROOM
LIVING ROOM / FIREPLACE
KITCHEN
Exterior
Features
Property History
 47
47




