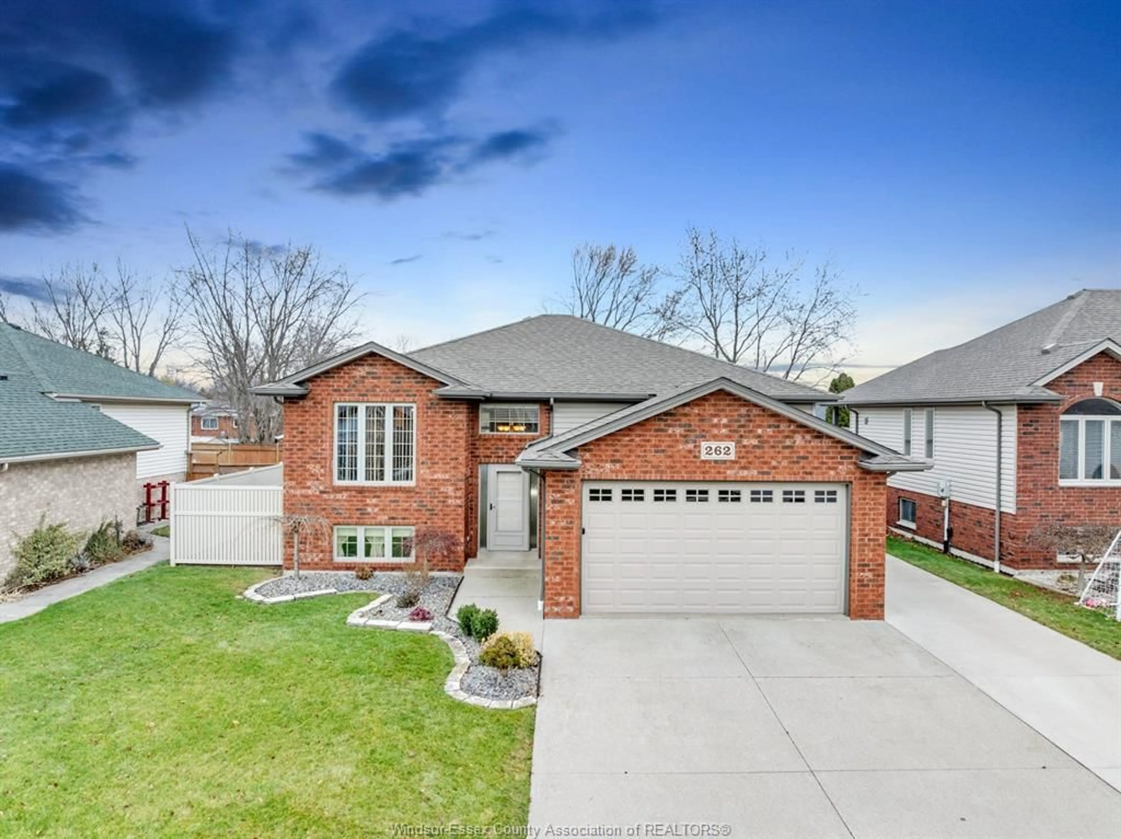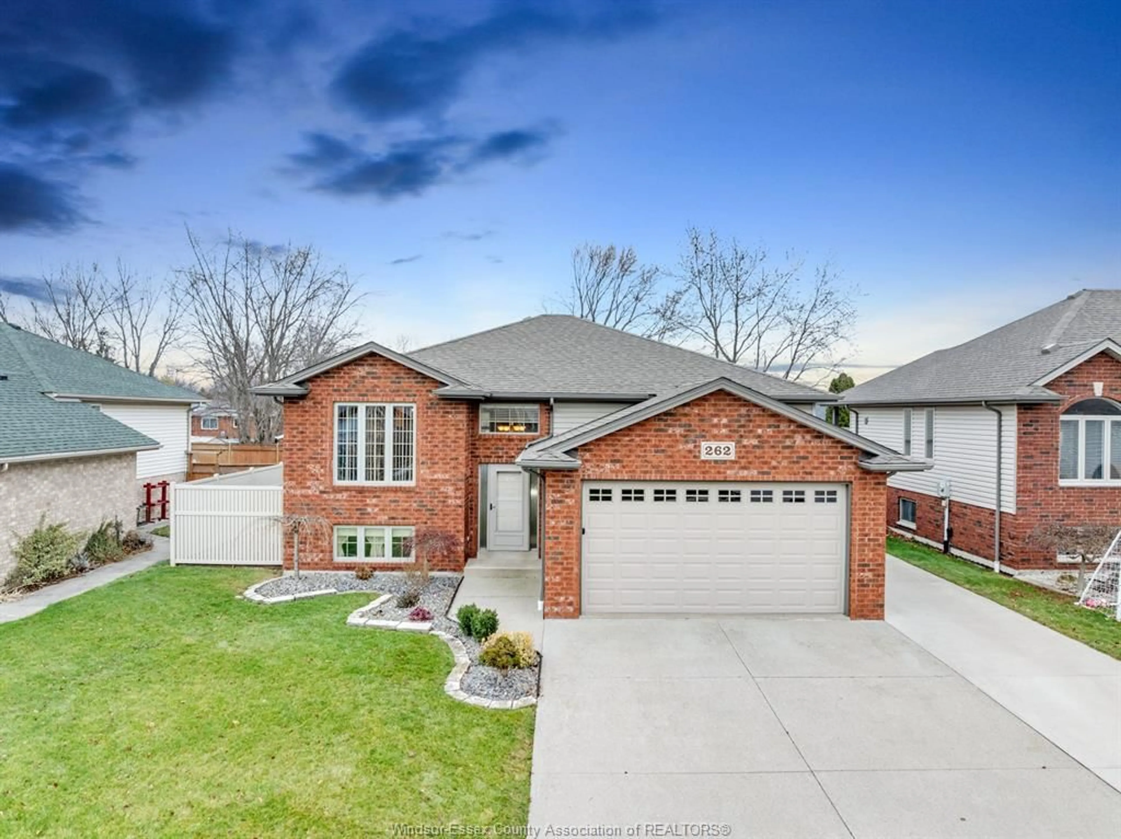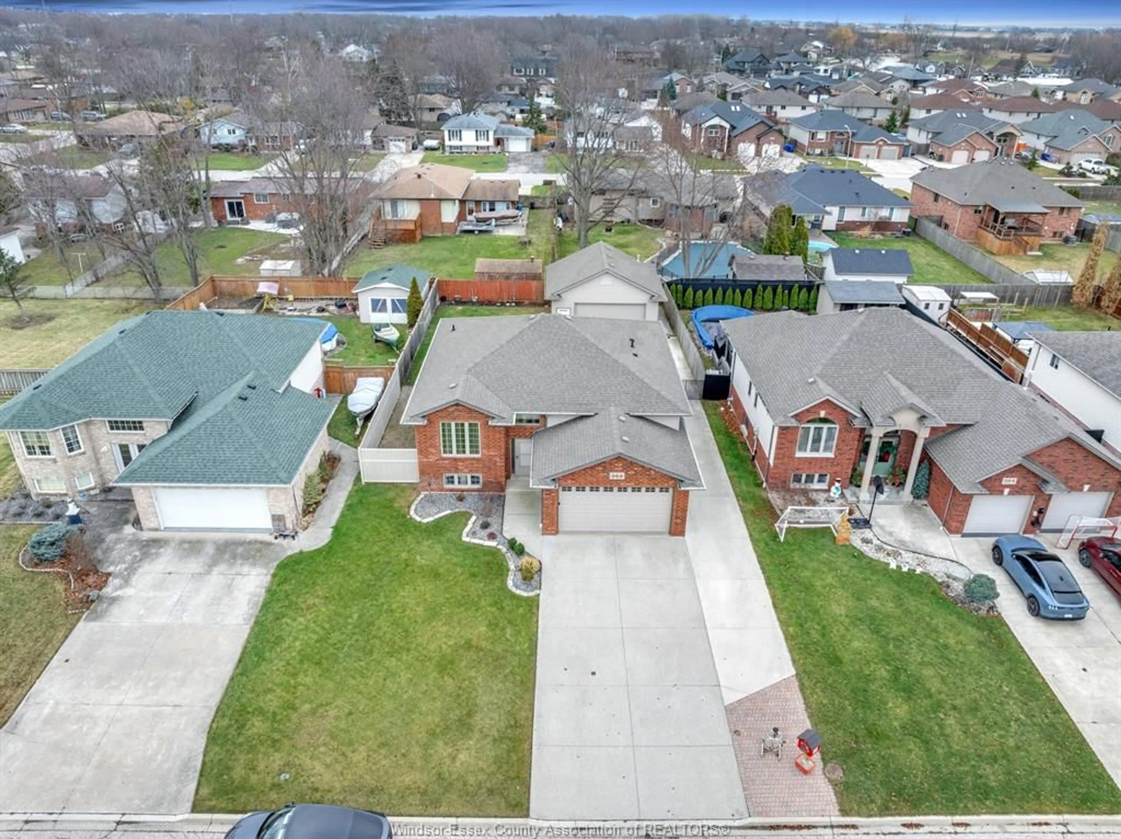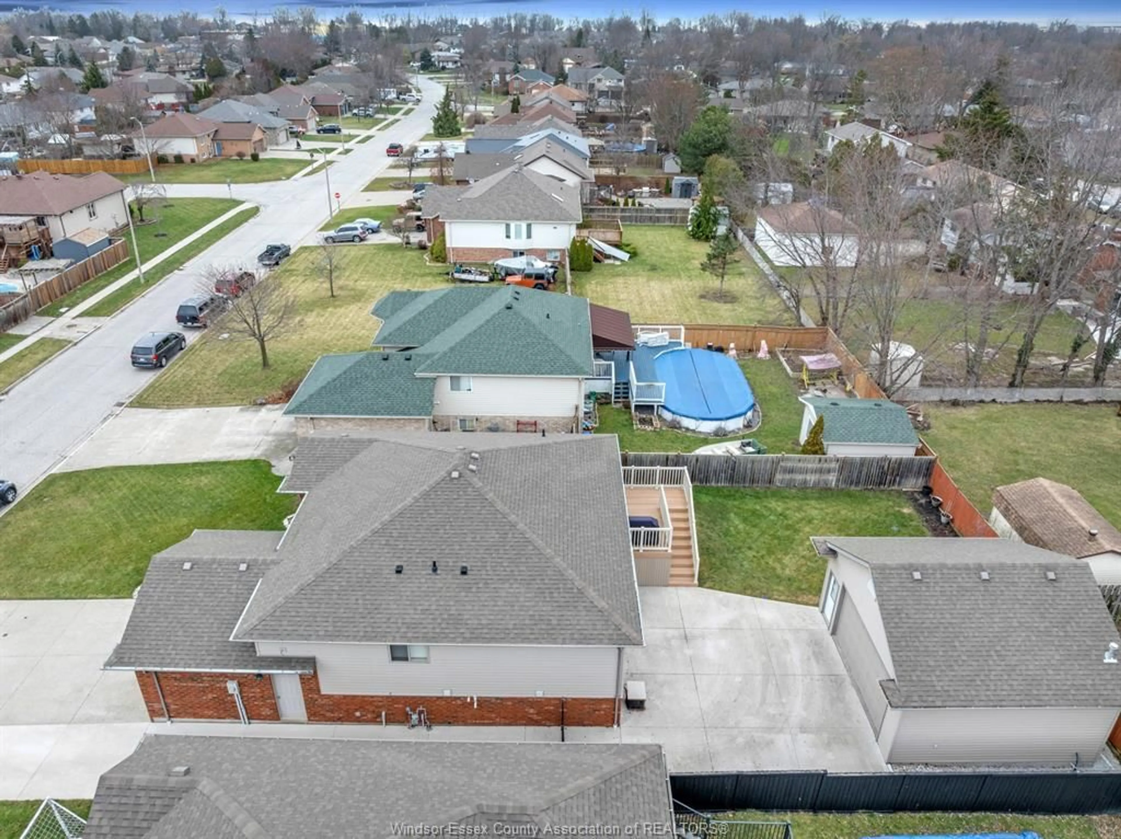262 WILLOWWOOD Dr, Lakeshore, Ontario N8L 1K9
Contact us about this property
Highlights
Estimated ValueThis is the price Wahi expects this property to sell for.
The calculation is powered by our Instant Home Value Estimate, which uses current market and property price trends to estimate your home’s value with a 90% accuracy rate.Not available
Price/Sqft$521/sqft
Est. Mortgage$3,006/mo
Tax Amount (2024)$3,656/yr
Days On Market7 days
Description
Welcome to this well-maintained 3+1 bedroom, 3-bathroom raised ranch in a sought-after Belle River neighborhood. The open-concept kitchen flows into the dining and living areas, perfect for entertaining, with a walkout to the deck for outdoor enjoyment. The primary bedroom features a private 3-piece ensuite for added convenience. The fully finished lower level includes a large living area, an additional bedroom, and a full bathroom, offering space for family or recreation. This property boasts both an attached 2-car garage and a detached heated 2-car garage in the backyard, ideal for storage or a workshop. Updates include a new roof (2018) and a hot water tank (2018). Situated in a family-friendly area close to schools, parks, and amenities. Don't miss this opportunity-schedule your showing today!
Property Details
Interior
Features
MAIN LEVEL Floor
FOYER
EATING AREA
LIVING ROOM
KITCHEN
Exterior
Features





