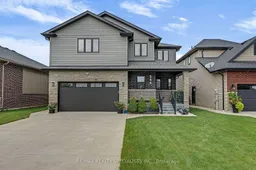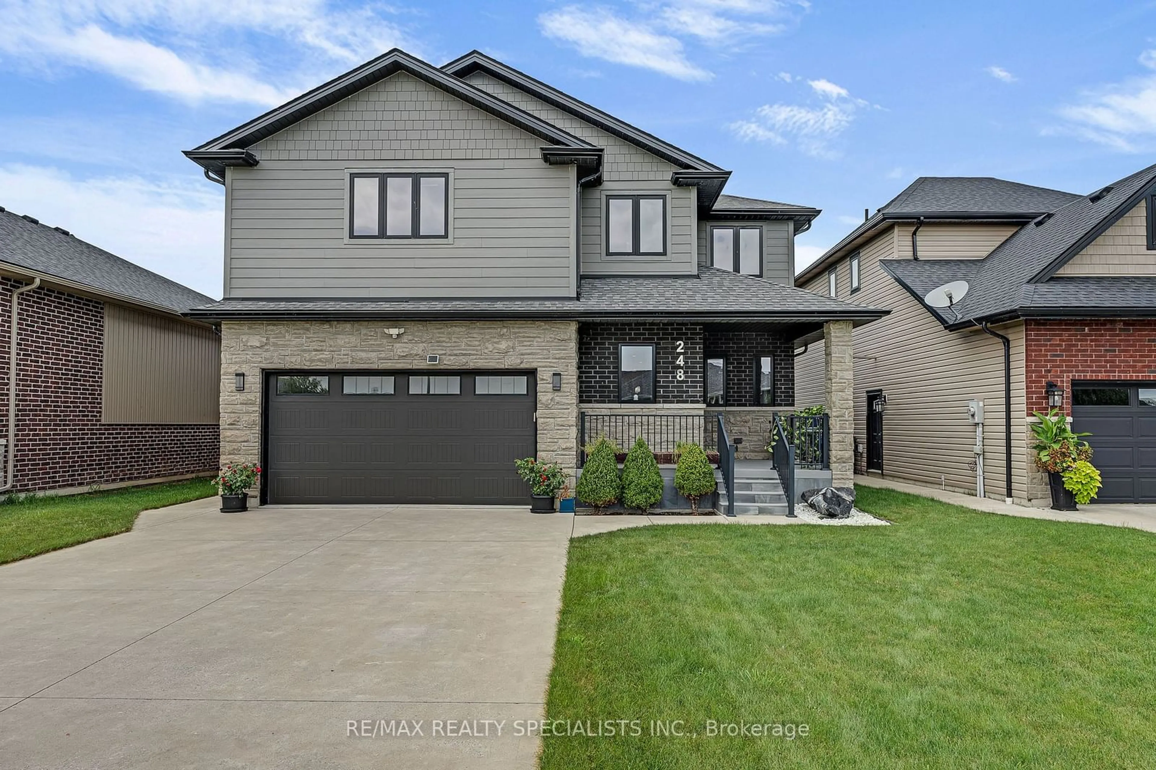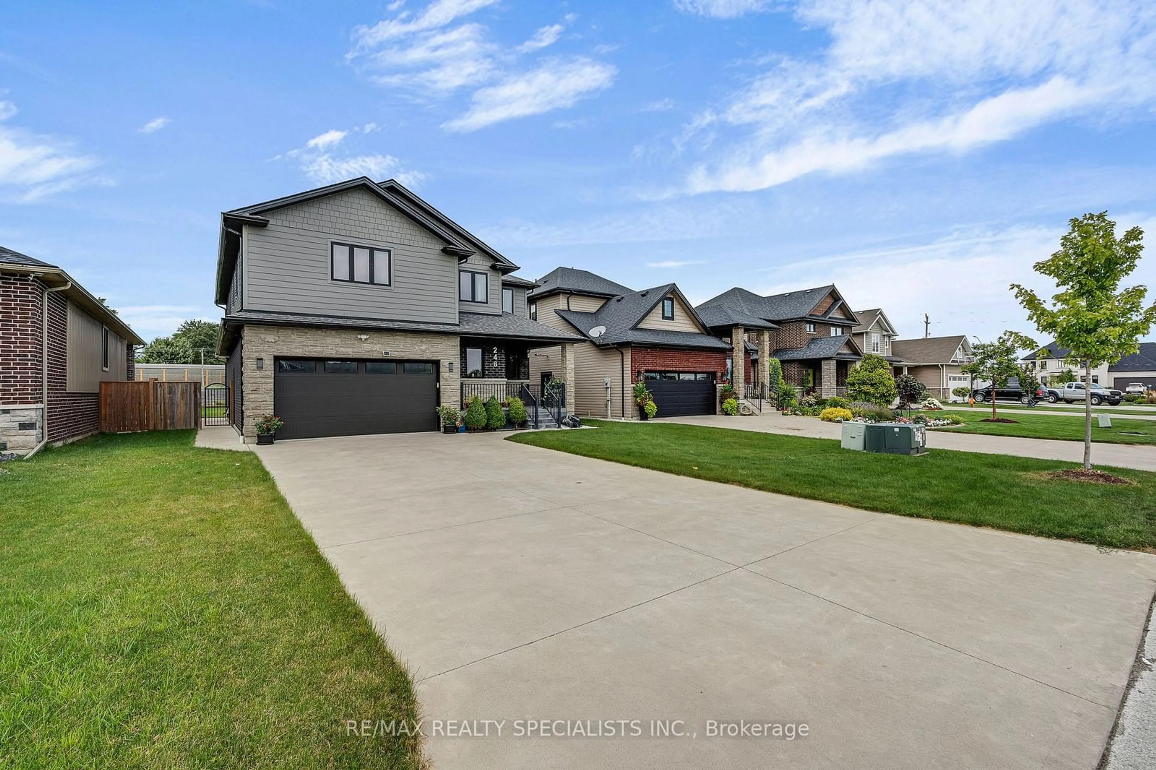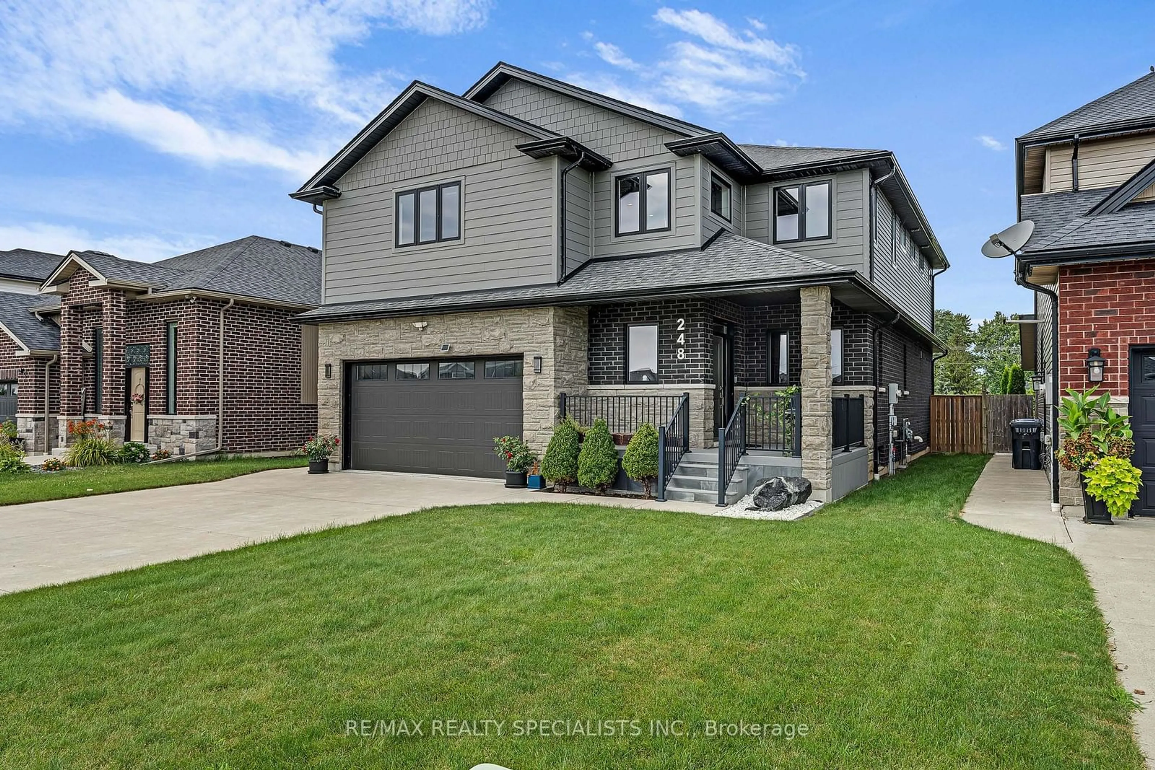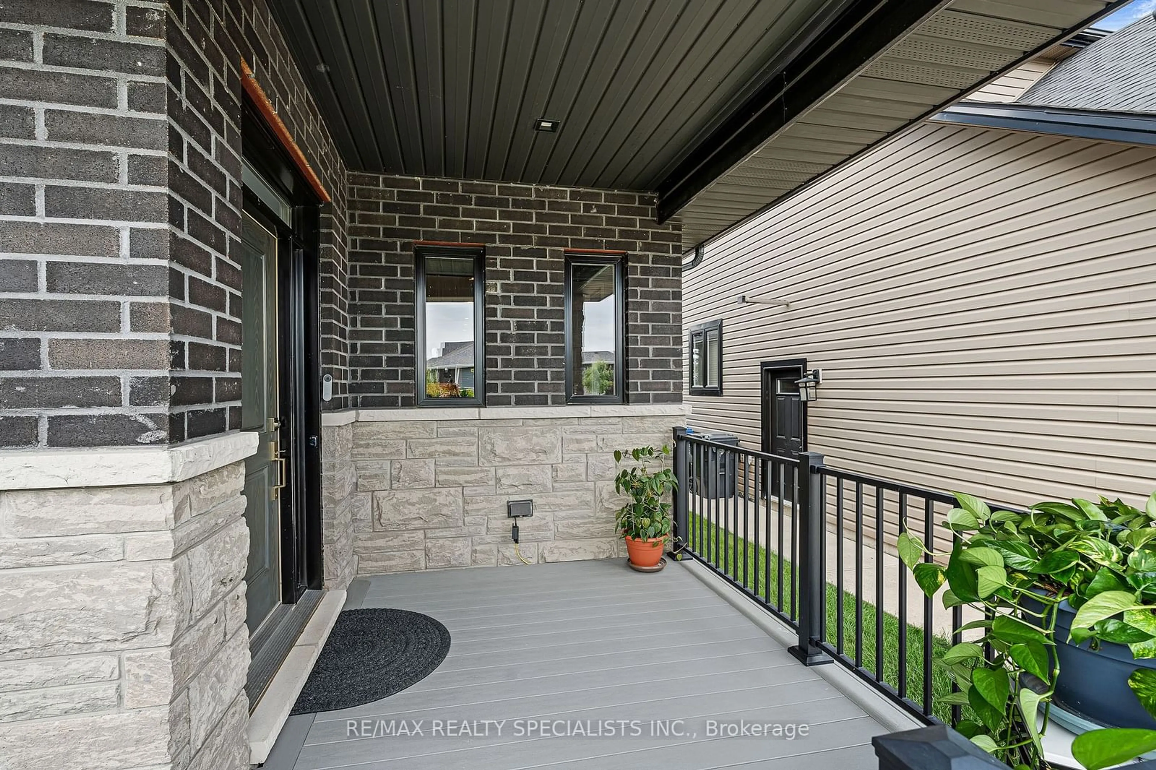Contact us about this property
Highlights
Estimated ValueThis is the price Wahi expects this property to sell for.
The calculation is powered by our Instant Home Value Estimate, which uses current market and property price trends to estimate your home’s value with a 90% accuracy rate.Not available
Price/Sqft-
Est. Mortgage$4,505/mo
Tax Amount (2023)$6,600/yr
Days On Market85 days
Description
Nestled in the charming Belle River neighborhood of Lakeshore, this stunning 2-storey home epitomizes luxury and convenience, being just a short walk from the beach, marina, schools, healthcare facilities, and shopping. The main level features a cozy living room with a gas fireplace and a chef's dream kitchen with ample counter space and a walk-in pantry. Outside, a covered porch and expansive backyard with an above ground pool offer ideal spaces for family gatherings. The second floor includes an open rec room, four spacious bedrooms, and a master suite with a fireplace, a private balcony overlooking Lake St. Clair, coffered ceilings, a walk-in closet, and an ensuite bath with a free-standing tub and separate shower. The finished basement extends the living area with a versatile family room, an additional fireplace, a fifth bedroom, and a well appointed bathroom. This home offers unmatched comfort and a perfect mix of peace and convenience in a prime neighborhood.
Property Details
Interior
Features
Main Floor
Kitchen
0.00 x 0.00Living
0.00 x 0.00Dining
0.00 x 0.00Family
0.00 x 0.00Exterior
Features
Parking
Garage spaces 2
Garage type Attached
Other parking spaces 4
Total parking spaces 6
Property History
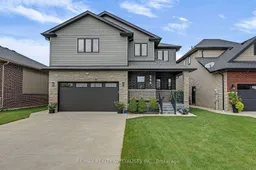 40
40