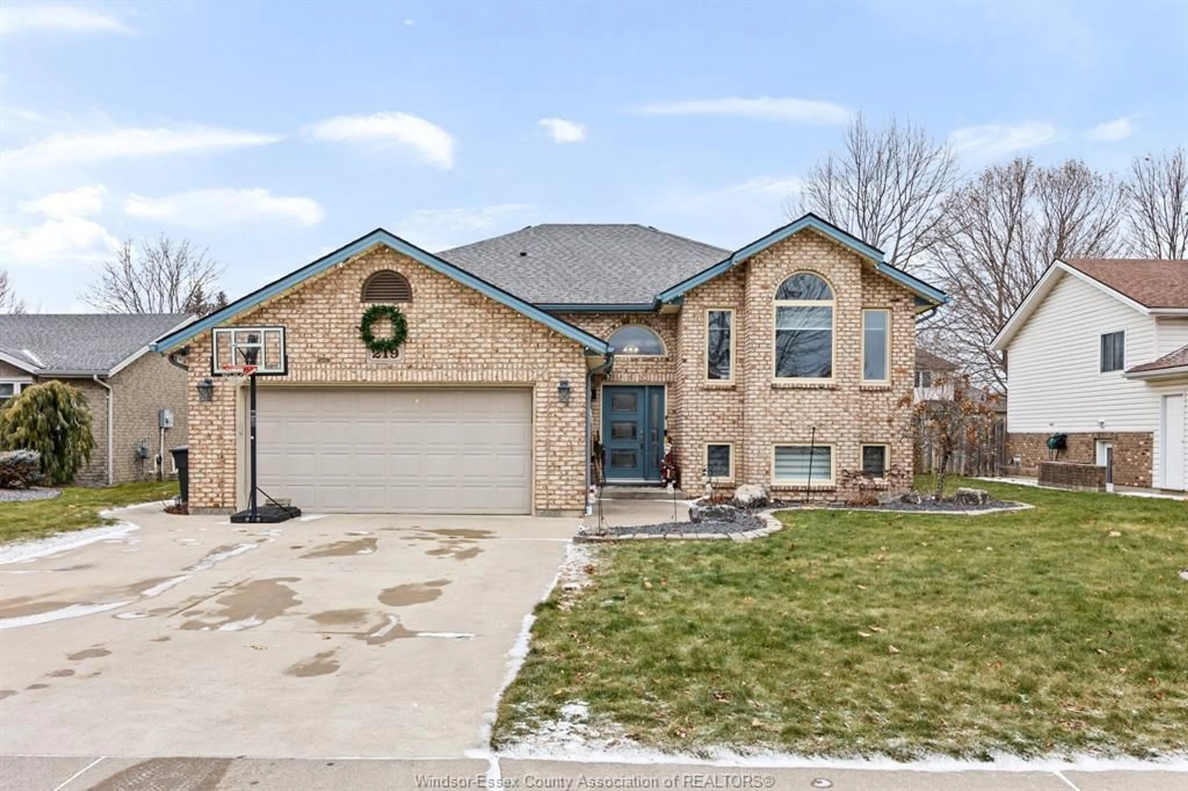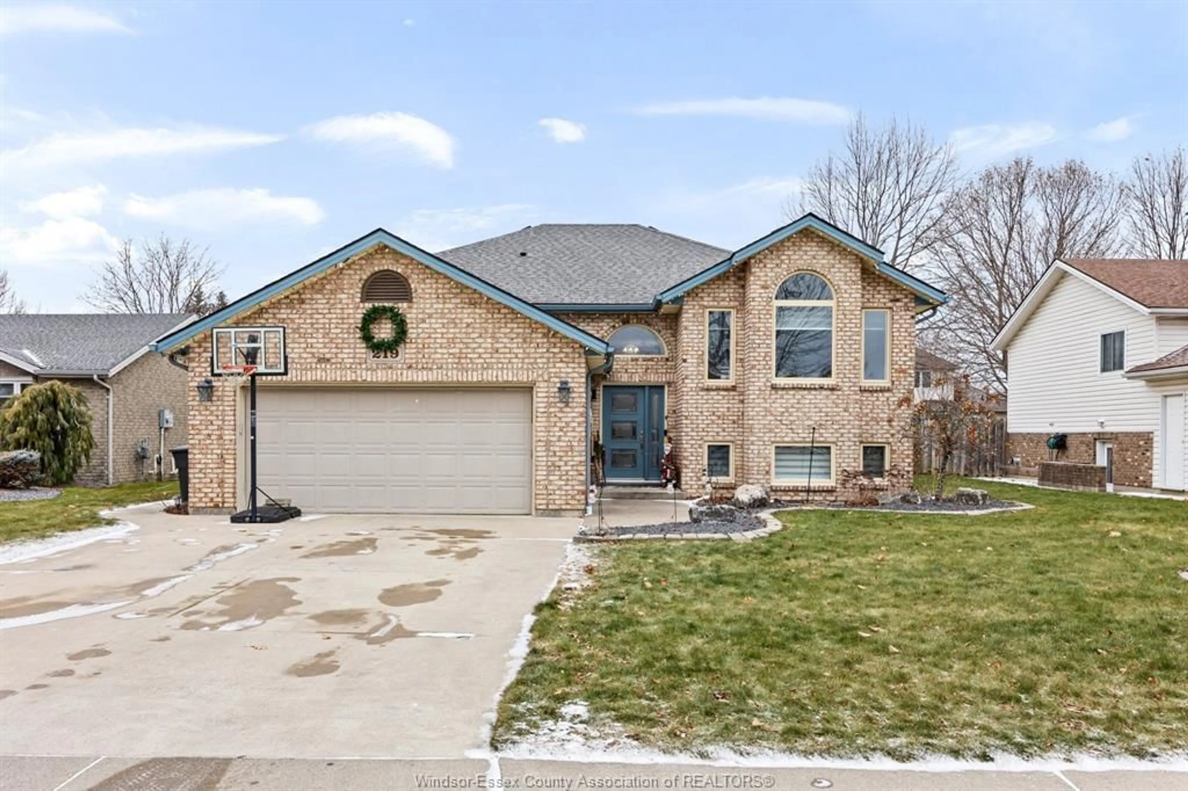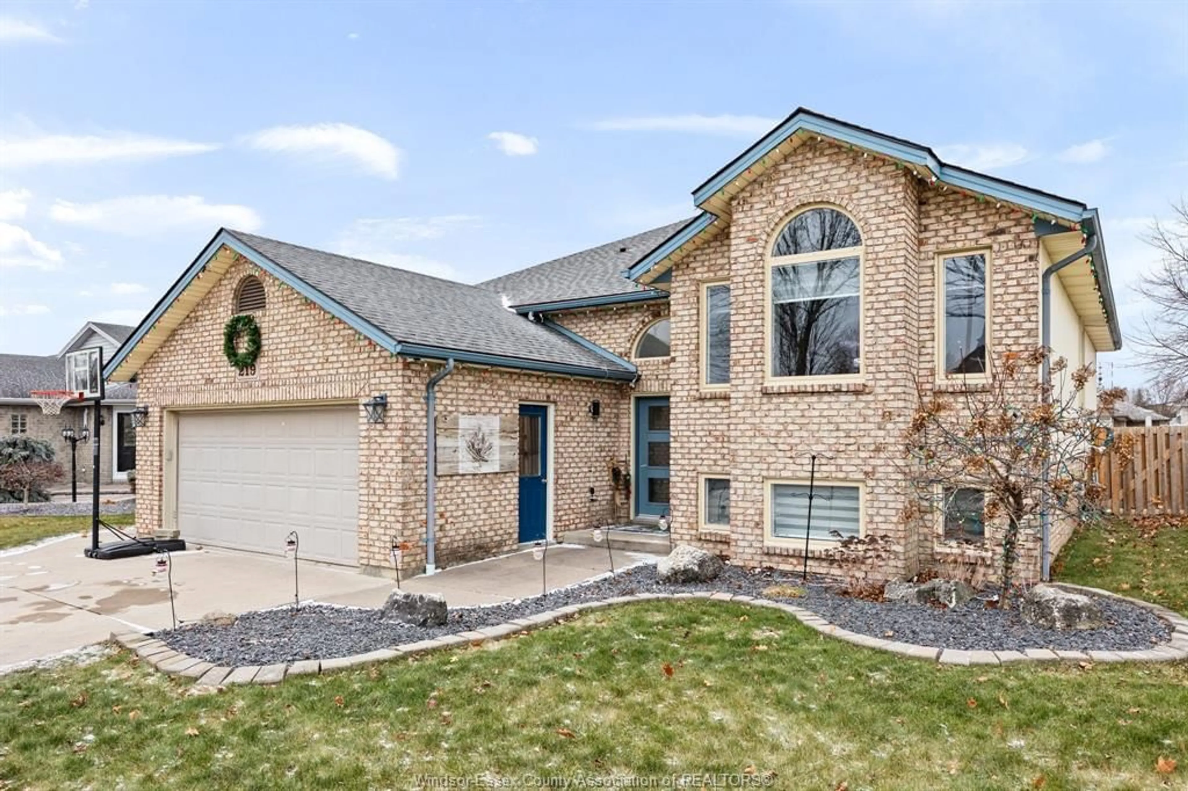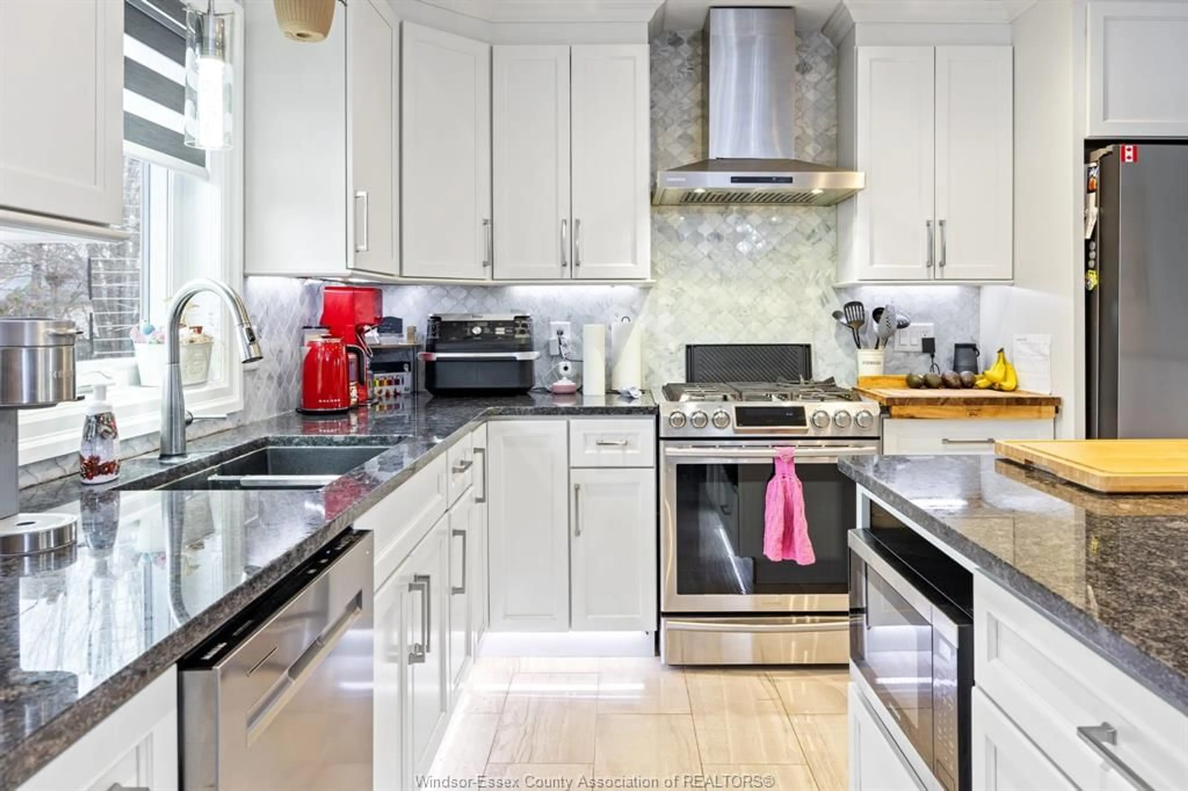219 BEECHWOOD Dr, Lakeshore, Ontario N0R 1A0
Contact us about this property
Highlights
Estimated ValueThis is the price Wahi expects this property to sell for.
The calculation is powered by our Instant Home Value Estimate, which uses current market and property price trends to estimate your home’s value with a 90% accuracy rate.Not available
Price/Sqft-
Est. Mortgage$3,131/mo
Tax Amount (2024)$3,926/yr
Days On Market31 days
Description
Welcome to your dream oasis! This stunning raised ranch boasts 3+2 spacious bedrooms, 3 full bathrooms, perfect for comfortable living. The open-concept design flows seamlessly from the modern kitchen to the inviting living area, making it ideal for entertaining guests. Step outside to your private backyard paradise featuring a sparkling in-ground s/w pool perfect for unwinding after a long day. Enjoy summer barbecues overlooking the pool, or cozy up the fire in cooler months. Outdoor features include INCLUDE IN-GROUND SPRINKLER SYSTEM, GAZEBO, OUTDOOR MOOD LIGHTING, AND POOL SHED. THIS HOME IS FULLY AUTOMATED W/SMART LIGHTS & WIFI PPOL SCHEDULE AND INTEGRATED THERMOSTAT. FIXED WIRELESS ACCESS POINTS ARE LOCATED THROUGHOUT THE HOUSE. EVERYTHING FROM GARAGE DOOR TO LIGHTS INSIDE AND OUT ARE DIGITALLY CONTROLLED. THE FULLY FINISHED BASEMENT HAS PLENTY OF ROOM TO ENTERTAIN, WET BAR W/GRANITE COUNTERTOP, GAS FIREPLACE. UPDATES - Chlorinator -2024, Windows & Front Door- 2023 A/C 2021
Property Details
Interior
Features
MAIN LEVEL Floor
KITCHEN / DINING COMBO
PRIMARY BEDROOM
3 PC. ENSUITE BATHROOM
EATING AREA
Exterior
Features
Property History
 35
35




