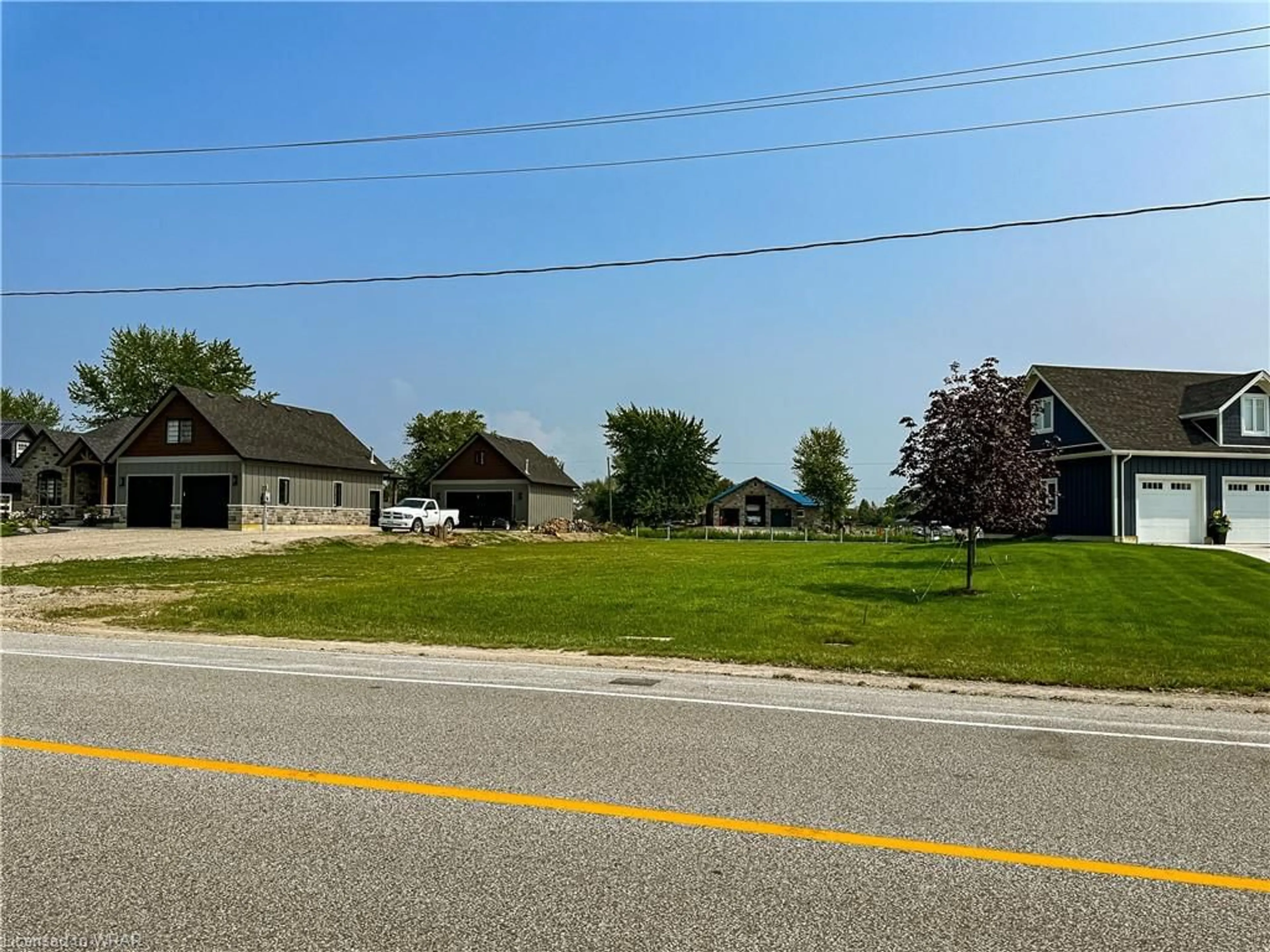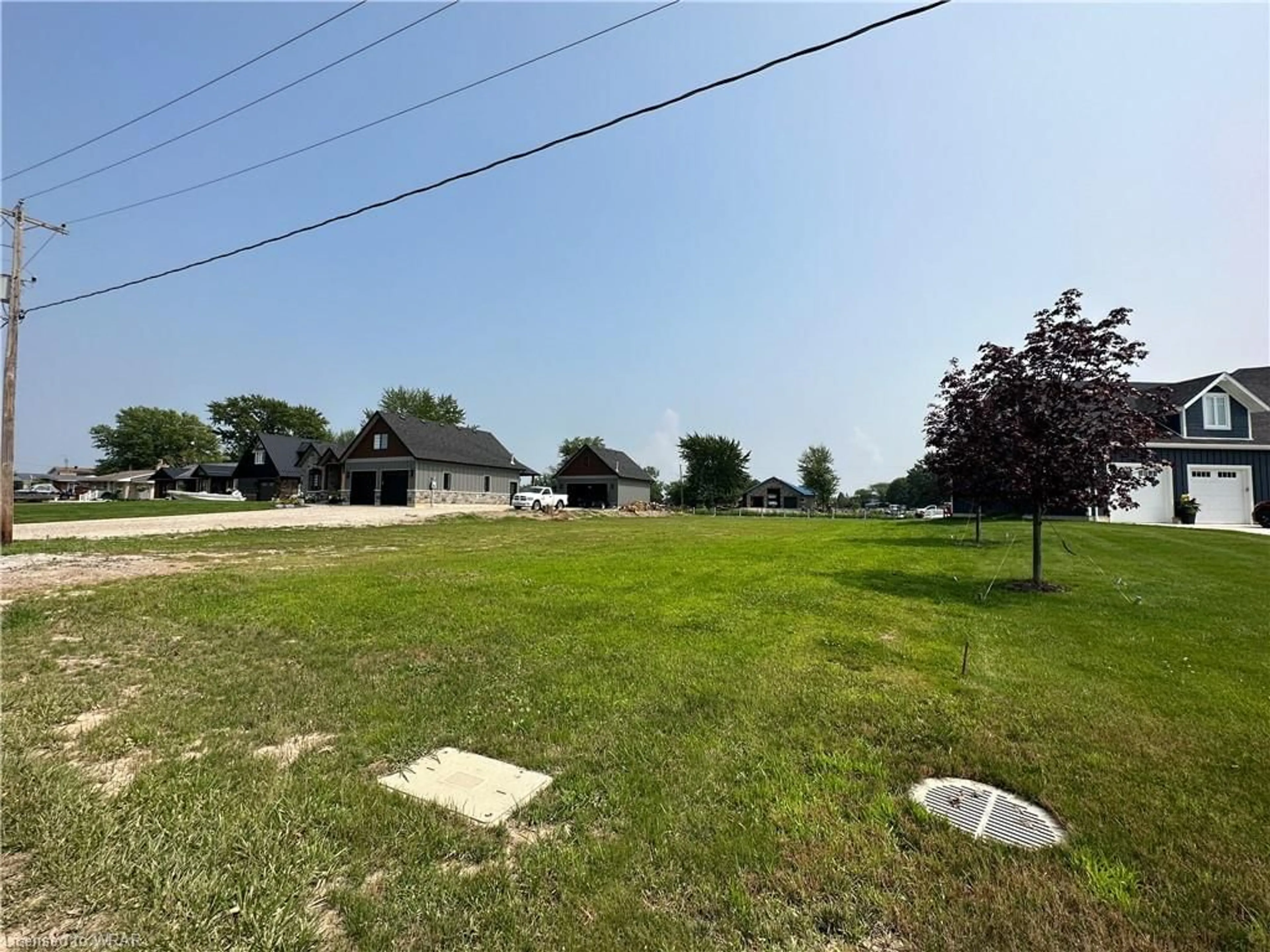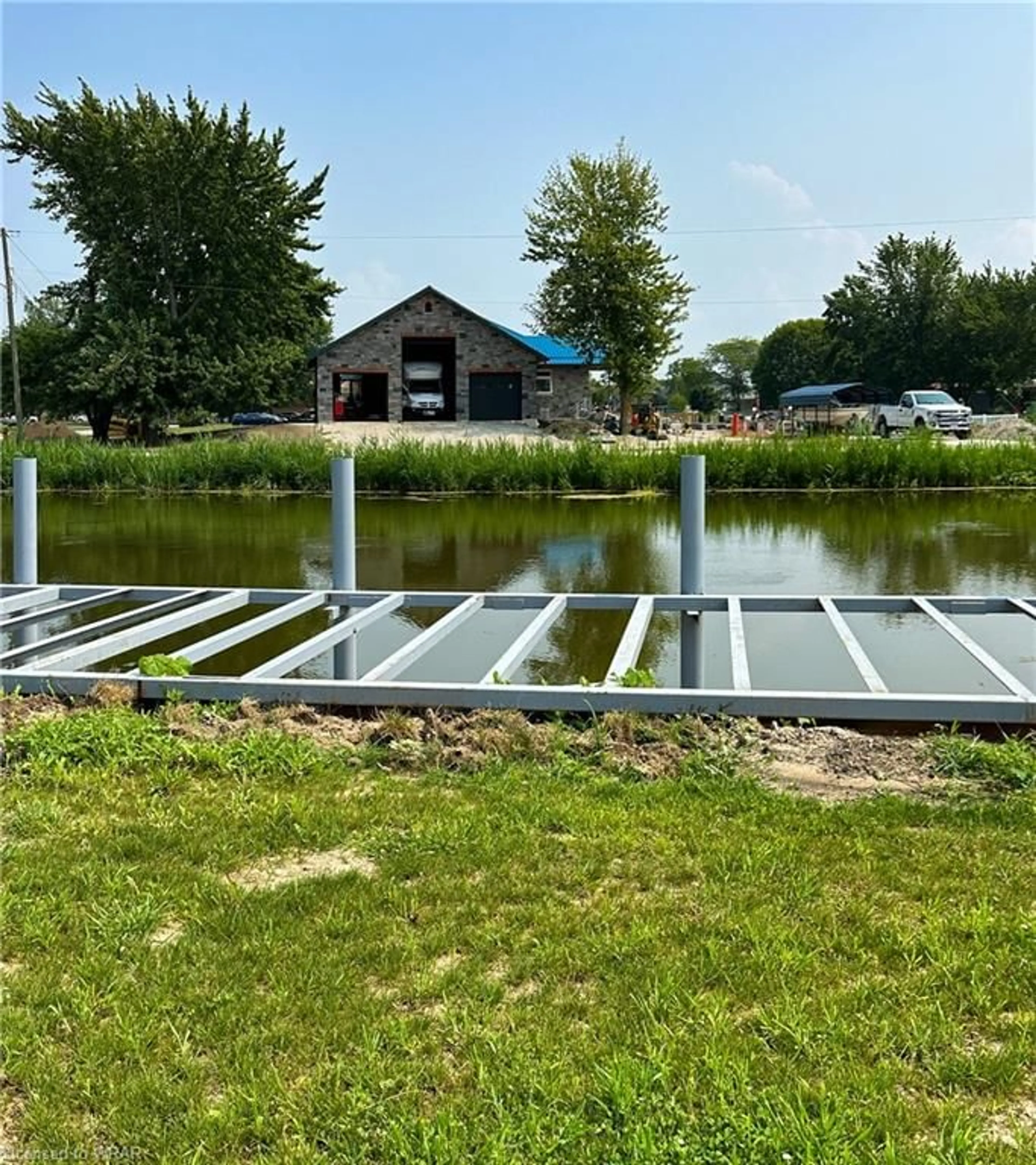19089 Lakeside Dr, Tilbury, Ontario N0P 2L0
Contact us about this property
Highlights
Estimated ValueThis is the price Wahi expects this property to sell for.
The calculation is powered by our Instant Home Value Estimate, which uses current market and property price trends to estimate your home’s value with a 90% accuracy rate.$402,000*
Price/Sqft-
Days On Market73 days
Est. Mortgage$1,503/mth
Tax Amount (2023)$244/yr
Description
Build your waterfront dream home with access to the popular Lake St. Clair! Nestled in the heart of Lighthouse Cove this oversized 75x183 foot lot is ready for your new build! Canal facing, this property is located minutes from the mouth of the river, and Lake St. Clair itself. The lot has been backfilled and the retaining wall/gabian stone & dock have been installed to code. Lighthouse Cove emits the sense of a gated community with high-end and well maintained homes throughout; you also have access to the marina mere minutes away, the local yacht club, a variety store with groceries, bait, & more, and also Cove's Landing restaurant. Other notable updates to the site: fabricated & installed 10x75' steel frame dock, 2 additional drop downs installed, weld sheet piling onto dock poles for extra erosion control, stone erosion protection along shoreline, lower thames valley conservation authority permit paid, installed road culvert & catch basin including permit fees. Buyer to verify permitted usage and building provisions. Sellers are open to a vendor buy back mortgage. Please inquire.
Property Details
Exterior
Features
Property History
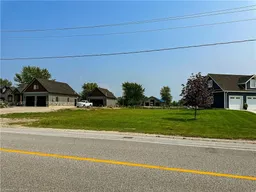 10
10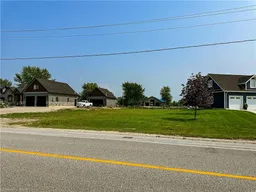 13
13
