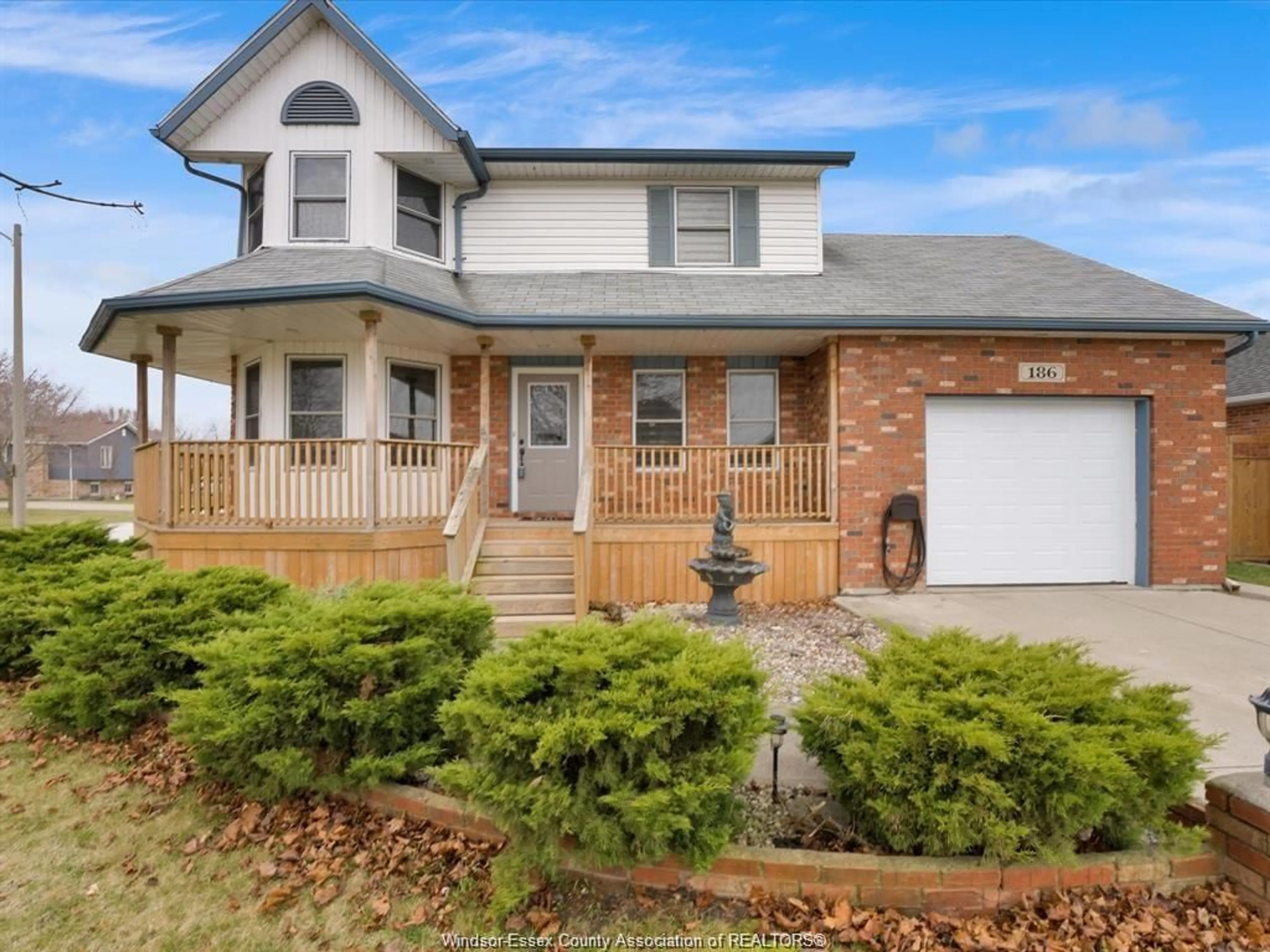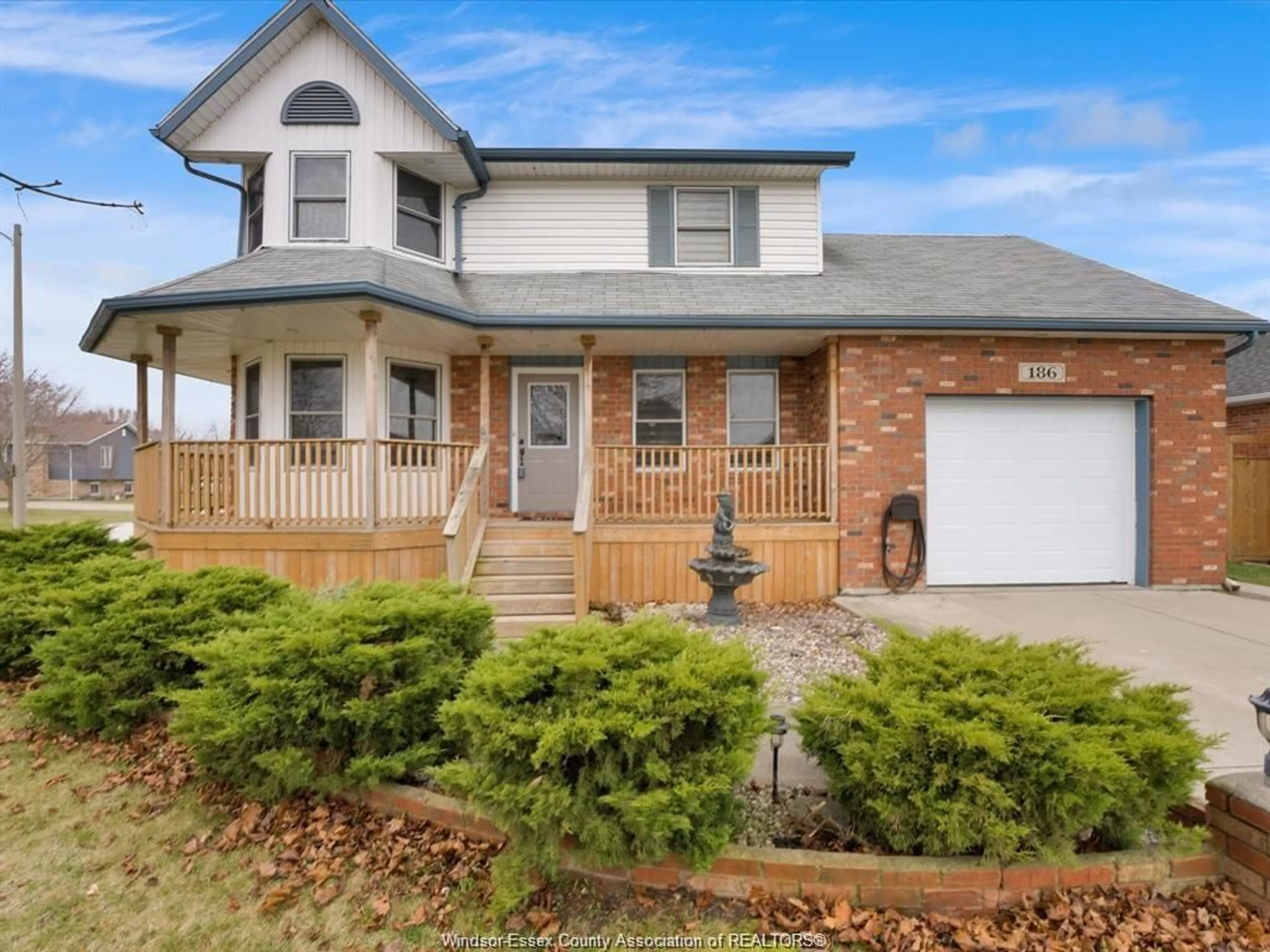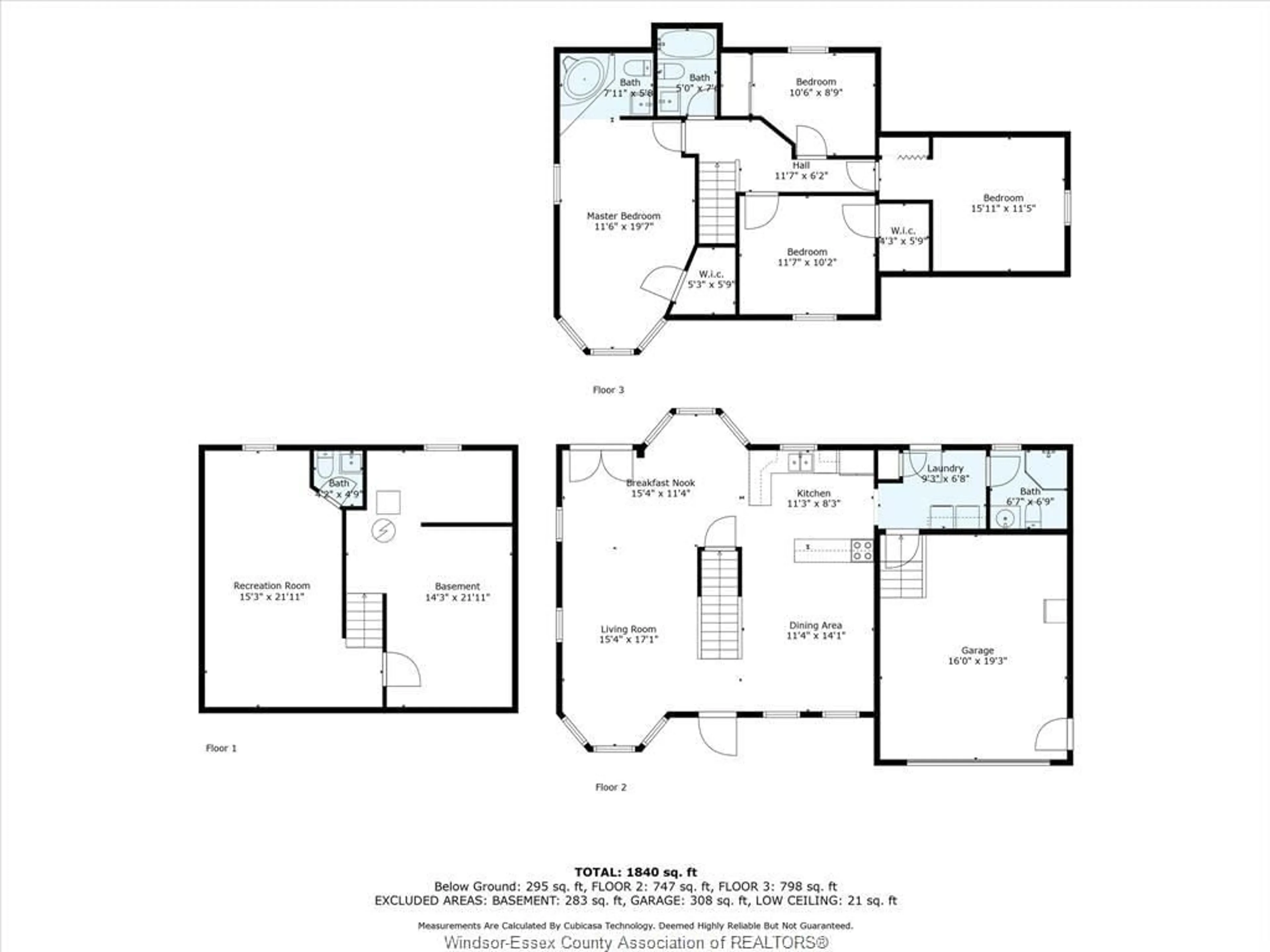186 TERRA LOU, Belle River, Ontario N0R 1A0
Contact us about this property
Highlights
Estimated ValueThis is the price Wahi expects this property to sell for.
The calculation is powered by our Instant Home Value Estimate, which uses current market and property price trends to estimate your home’s value with a 90% accuracy rate.$636,000*
Price/Sqft-
Days On Market31 days
Est. Mortgage$2,748/mth
Tax Amount (2023)$3,300/yr
Description
Welcome to your next family home nestled in the serene neighborhood near Duck Creek. This immaculate 4-bedroom, 3.5-bathroom residence offers a perfect blend of comfort, style, and convenience for discerning buyers seeking tranquility without compromising on modern amenities. Boasting a thoughtful layout, each bedroom offers a sanctuary of comfort and style, providing ample space for relaxation and rejuvenation. The master suite is a true haven, featuring a lavish ensuite bathroom for ultimate indulgence. The remaining bedrooms are equally inviting, ensuring everyone has their own private retreat. With 3.5 bathrooms strategically placed throughout the home, convenience is at your fingertips, catering to both family living and entertaining guests with ease. The open-concept living areas seamlessly blend modern design with functionality, creating the perfect setting for gatherings and everyday living.
Property Details
Interior
Features
MAIN LEVEL Floor
KITCHEN
11.3 x 8.3LIVING ROOM
11.4 x 14.1LIVING ROOM
15.4 x 17.1BREAKFAST NOOK
15.4 x 17.1Exterior
Features
Property History
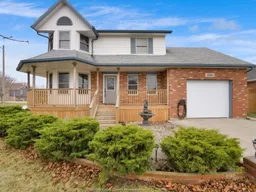 50
50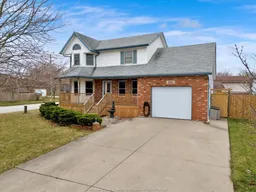 50
50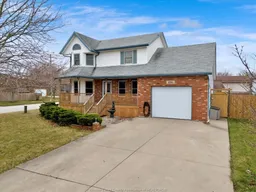 50
50
