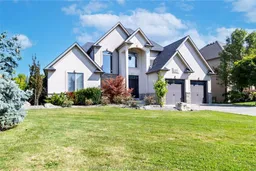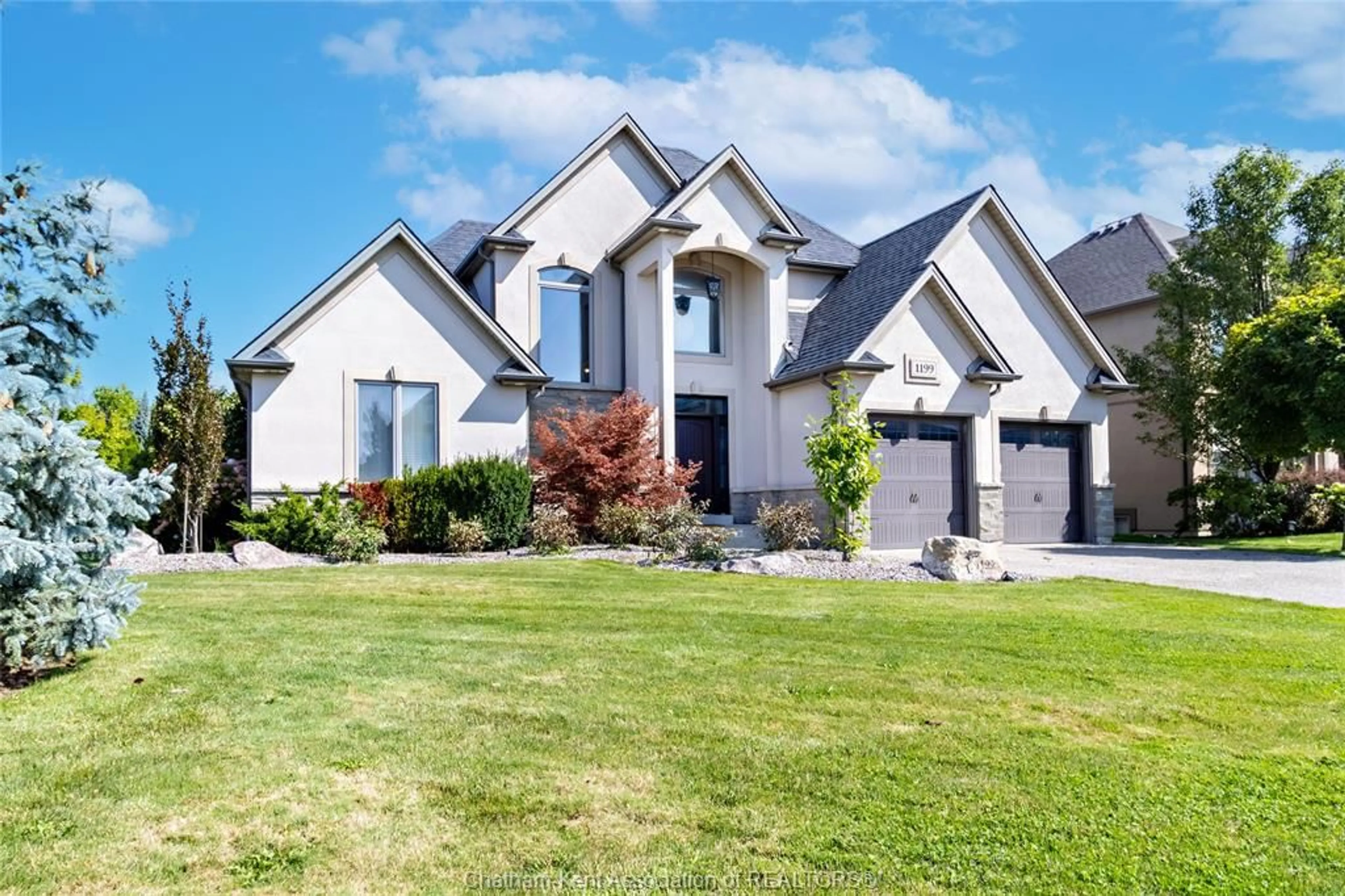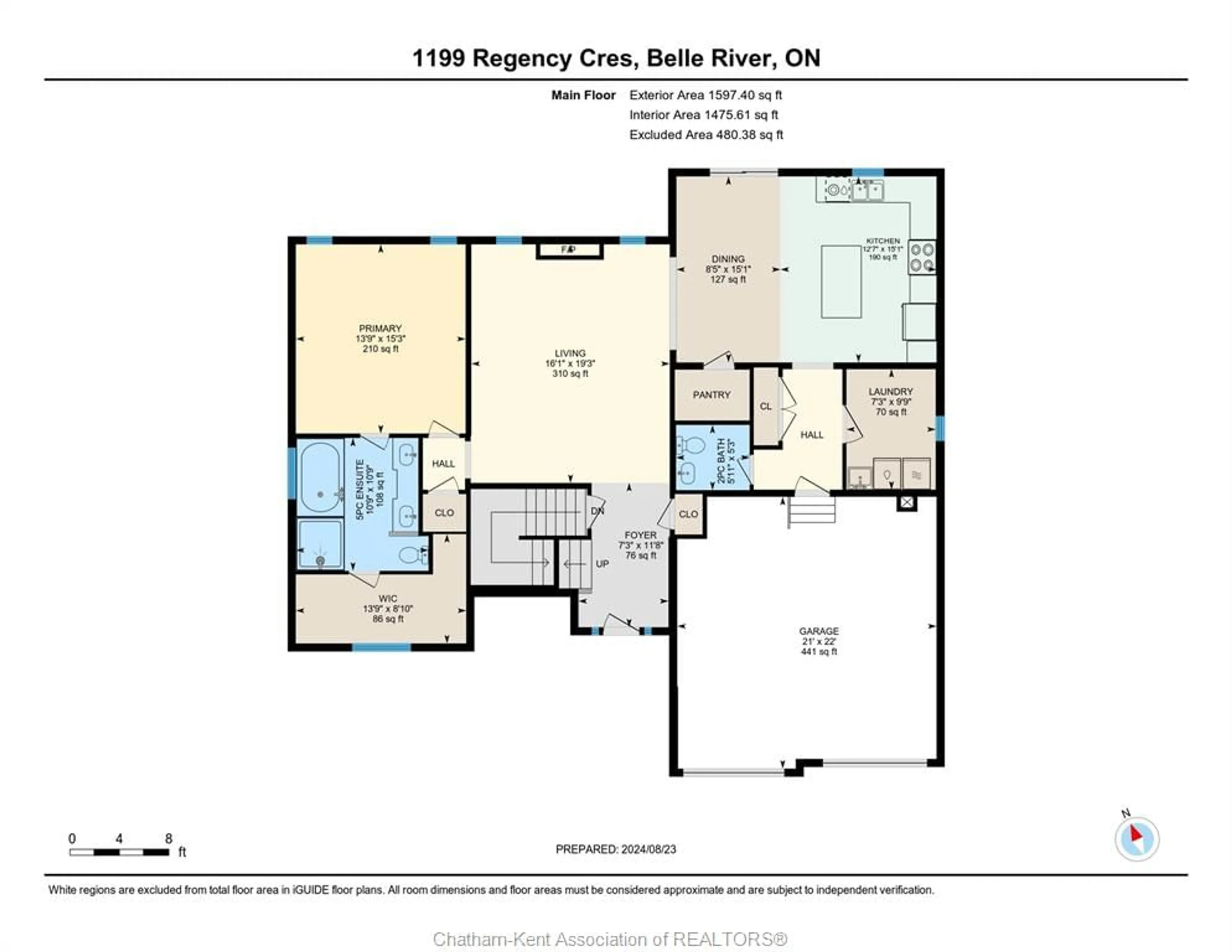1199 REGENCY Cres, Lakeshore, Ontario N0R 1A0
Contact us about this property
Highlights
Estimated ValueThis is the price Wahi expects this property to sell for.
The calculation is powered by our Instant Home Value Estimate, which uses current market and property price trends to estimate your home’s value with a 90% accuracy rate.$1,169,000*
Price/Sqft-
Est. Mortgage$5,153/mth
Tax Amount (2024)$7,282/yr
Days On Market9 days
Description
Welcome to this stunning 2-storey home on a spacious corner lot in one of Belle River's most desirable neighborhoods. The main floor features an open-concept living room that seamlessly flows into an eat-in kitchen, perfect for family gatherings, main floor laundry, 1/2 bath and a luxurious master suite with a walk-in closet and ensuite bath. Upstairs, there's 3 generous bedrms and a full bath. The fully finished basement has home office, storage room, potential 5th bedrm, full bath, and a media room for movie nights. The outdoor space is truly an oasis, featuring a heated inground saltwater pool, stamped concrete covered patio, landscape lighting, and underground sprinklers. The beautifully landscaped yard and meticulous design make this home ideal for both relaxing and entertaining. 220V outlet, ready for your RV or electric vehicle. Don’t miss your chance to own this exceptional property in a prime location! Offers will be viewed on Sept. 3, 2024 @ 5pm. Sellers Motivated.
Upcoming Open House
Property Details
Interior
Features
MAIN LEVEL Floor
2 PC. BATHROOM
5.11 x 5.35 PC. ENSUITE BATHROOM
10.9 x 10.9DINING ROOM
8.5 x 15.1FOYER
7.3 x 11.8Exterior
Features
Property History
 50
50

