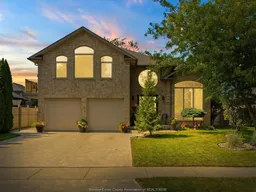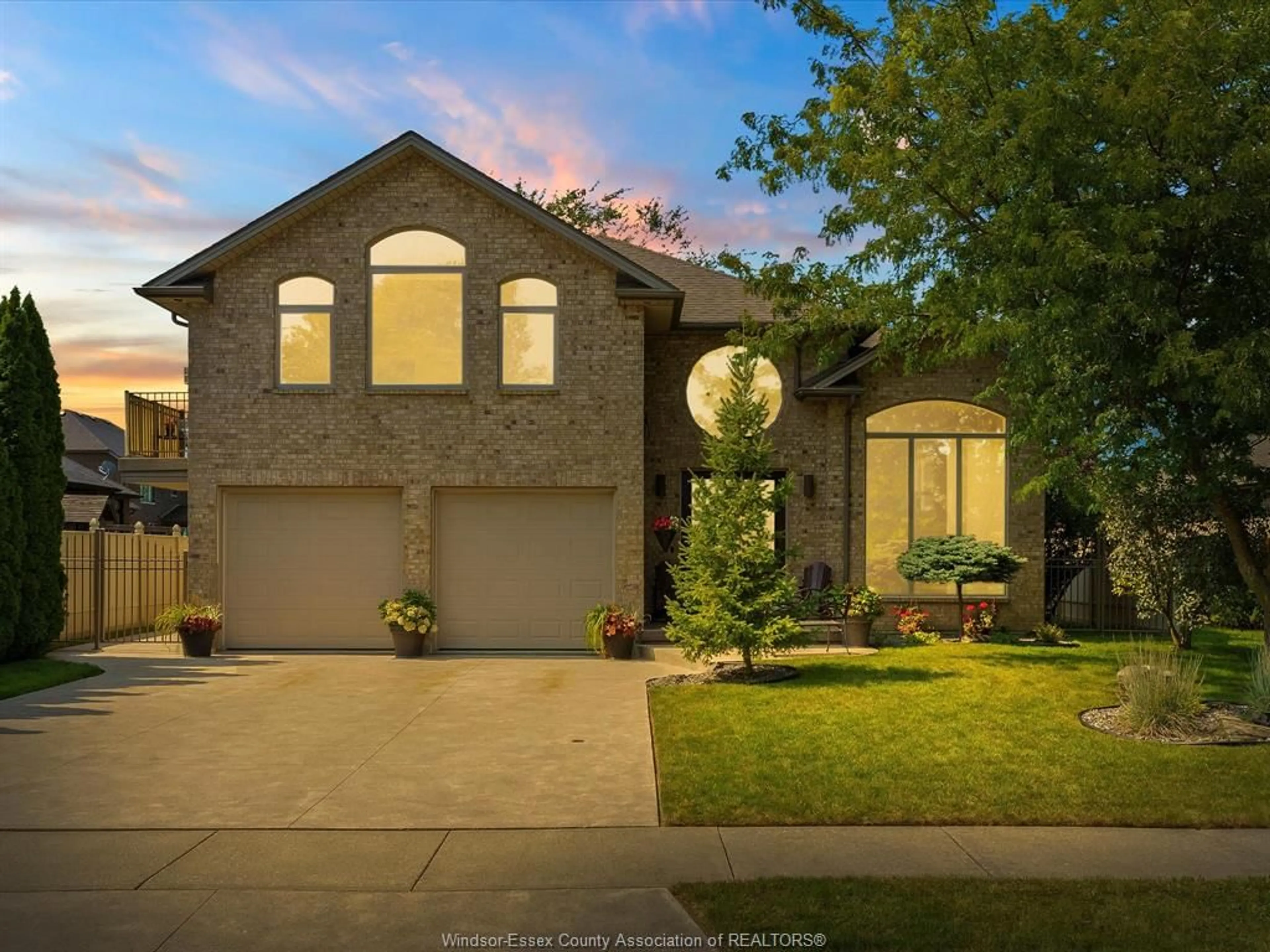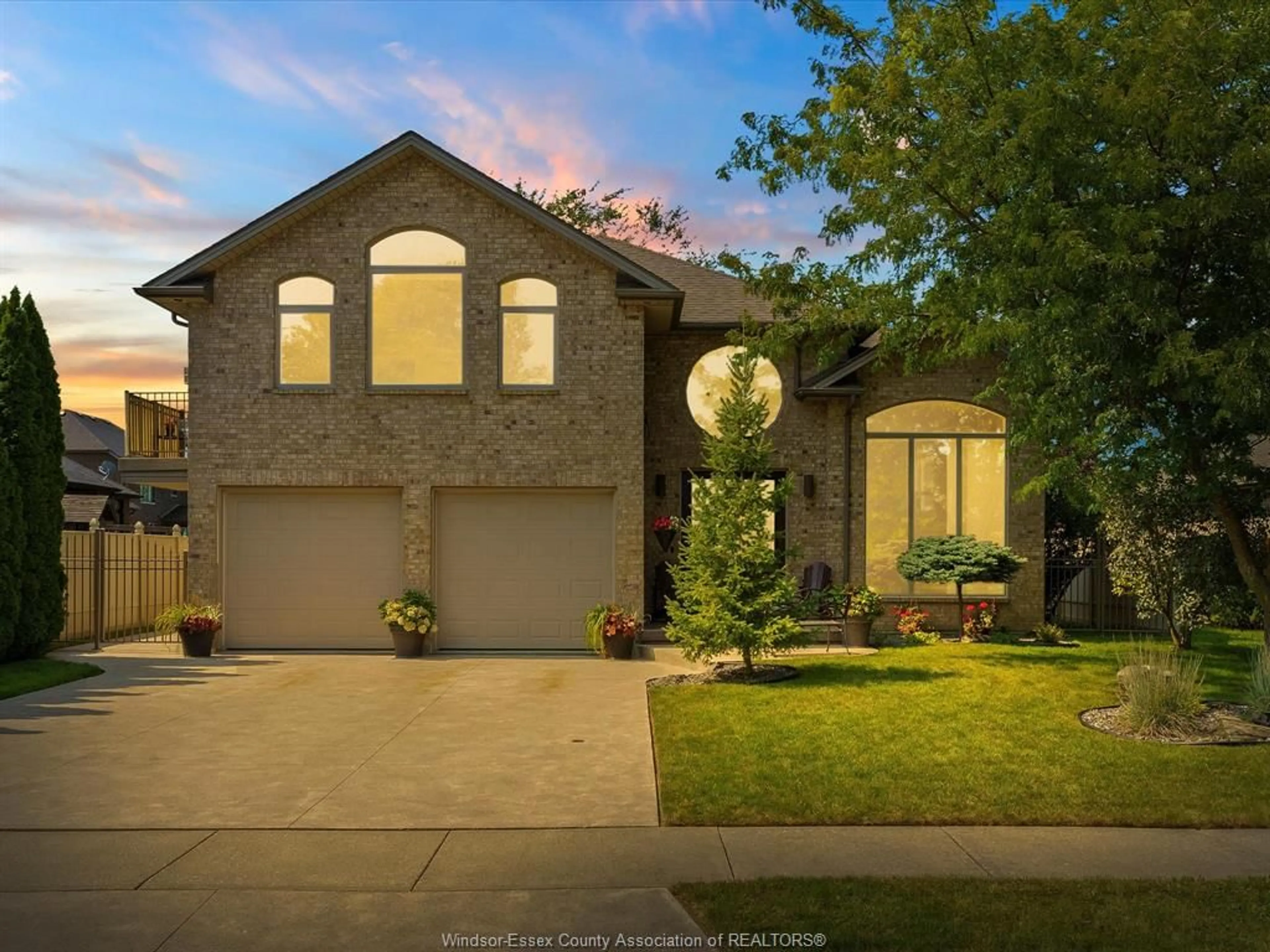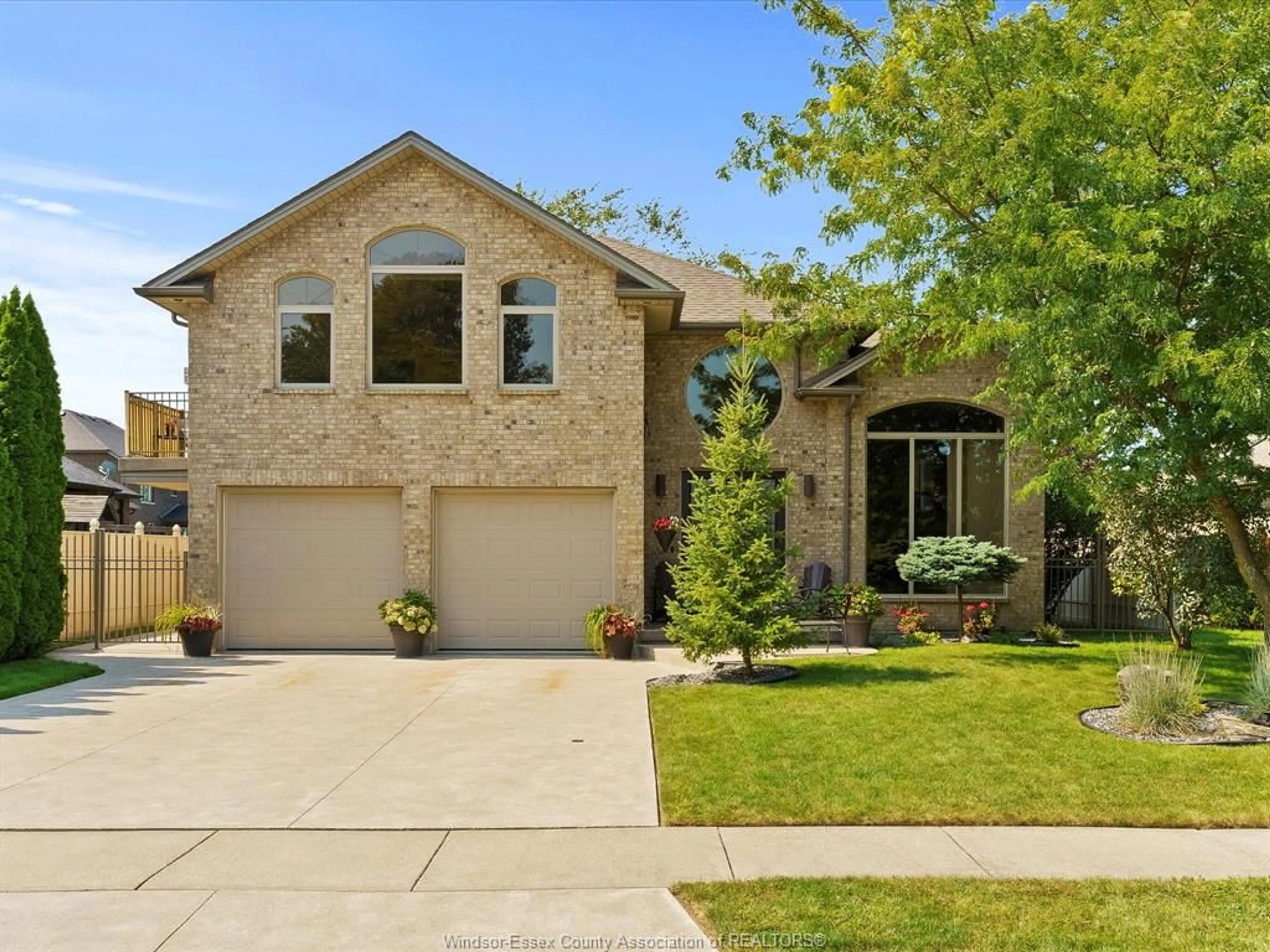1128 JILLIAN Crt, Lakeshore, Ontario N0R1A0
Contact us about this property
Highlights
Estimated ValueThis is the price Wahi expects this property to sell for.
The calculation is powered by our Instant Home Value Estimate, which uses current market and property price trends to estimate your home’s value with a 90% accuracy rate.Not available
Price/Sqft$414/sqft
Est. Mortgage$4,079/mo
Tax Amount (2024)$5,088/yr
Days On Market80 days
Description
Discover elegance & comfort in this custom-built California style raised ranch, situated in Lakeshore minutes from amenities, parks & excellent schools. This expansive home features a thoughtfully designed open-concept layout. Upon entering, you'll be greeted by a grand foyer that opens to a spacious family room, complete with a gas fireplace & soaring ceilings. The main floor also boasts a second living area & dining room, along with a beautifully appointed kitchen featuring granite countertops & patio doors leading to the serene backyard. The main level includes two generously sized bedrooms & laundry room. The upper level primary suite is complete with a gas fireplace, ensuite bathroom, & walk-in closet. The lower level features a grade entrance to the backyard and offers versatile space including an additional bedroom, a gym, a family room with a double-sided fireplace, bar area & a stylish three-piece bathroom. This home offers the perfect blend of luxury & convenience.
Property Details
Interior
Features
MAIN LEVEL Floor
FOYER
FAMILY ROOM / FIREPLACE
LIVING ROOM
KITCHEN / DINING COMBO
Exterior
Features
Property History
 47
47


