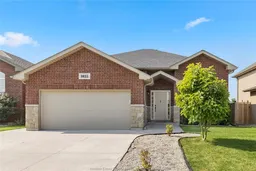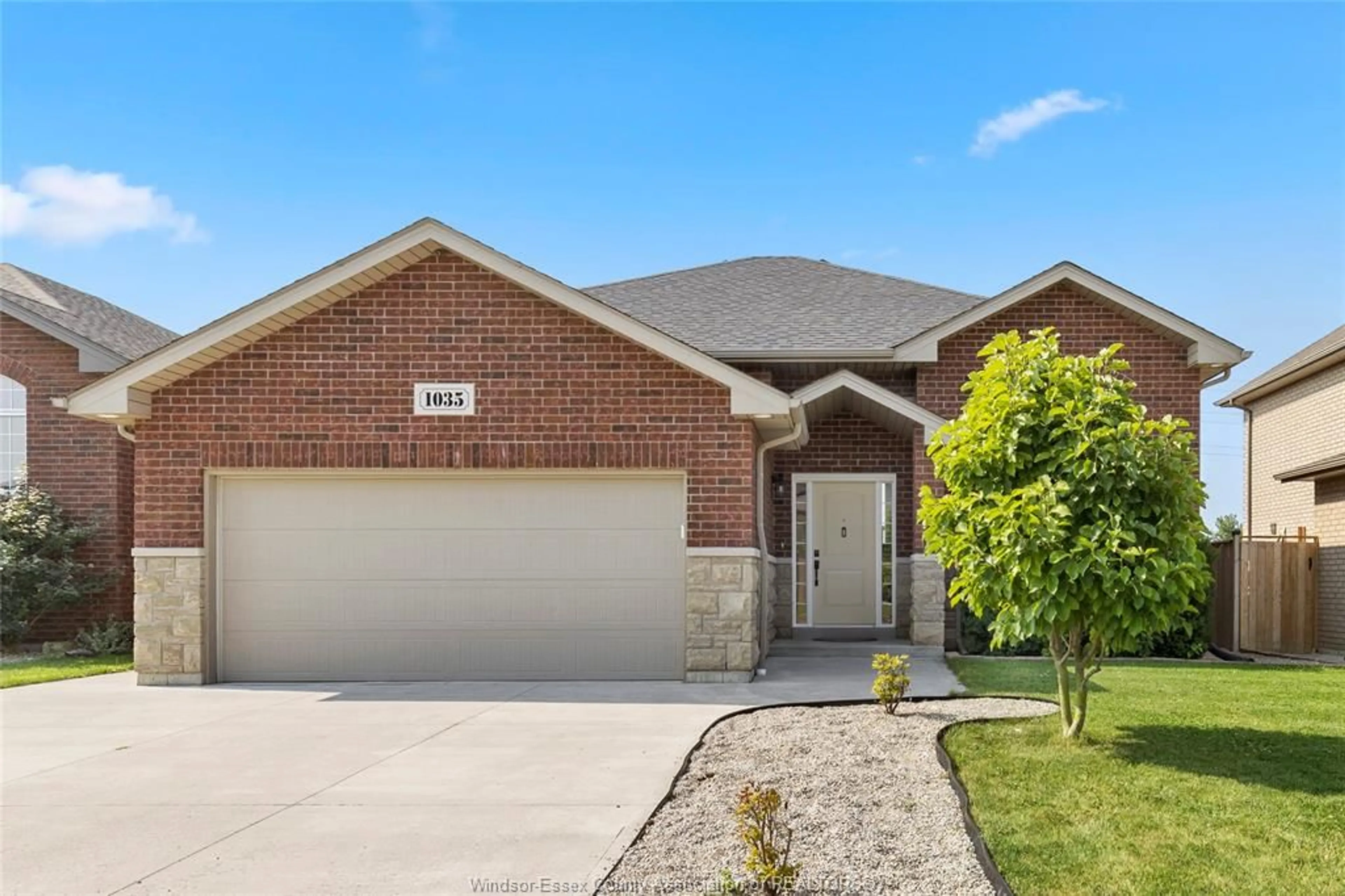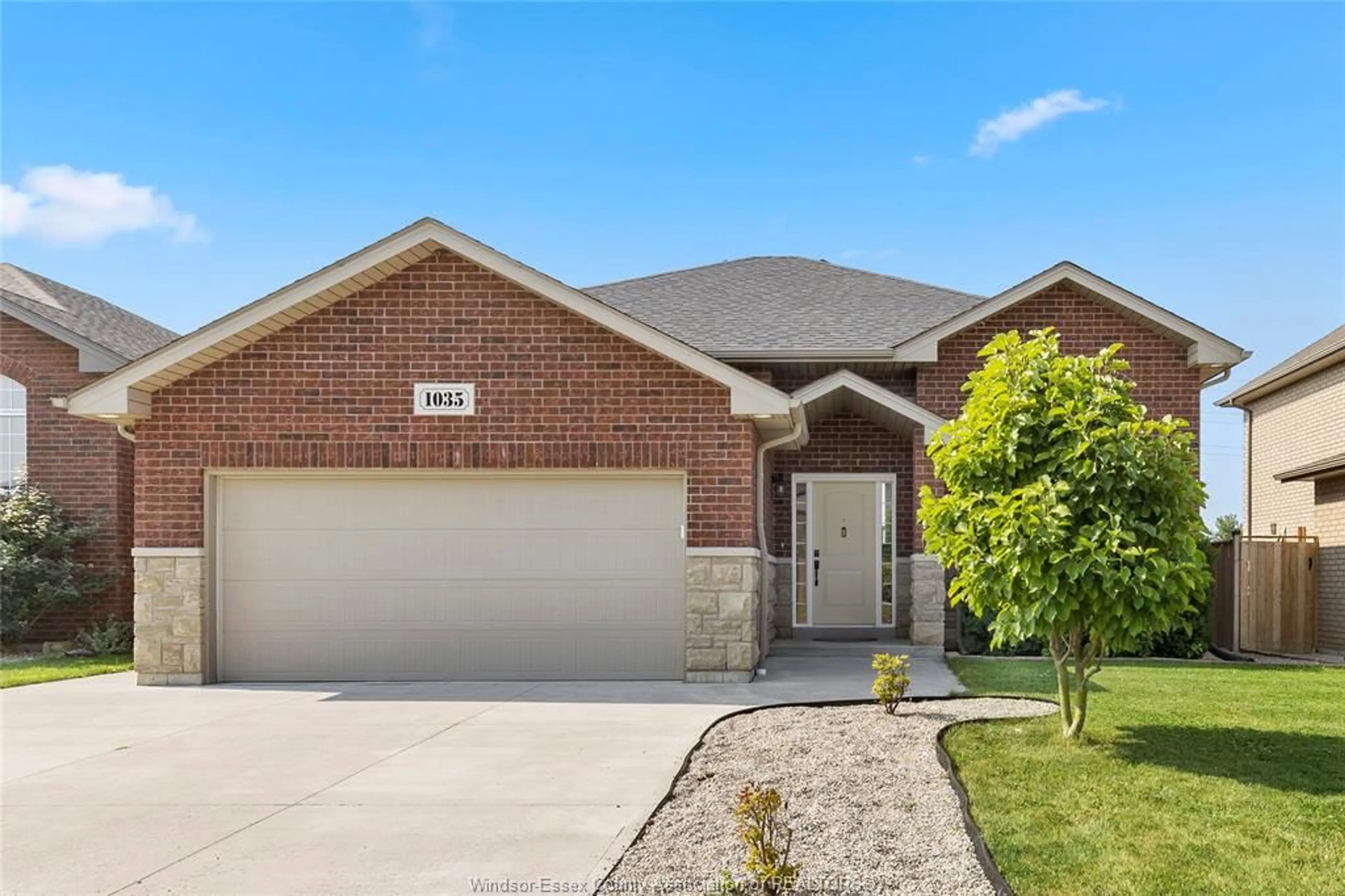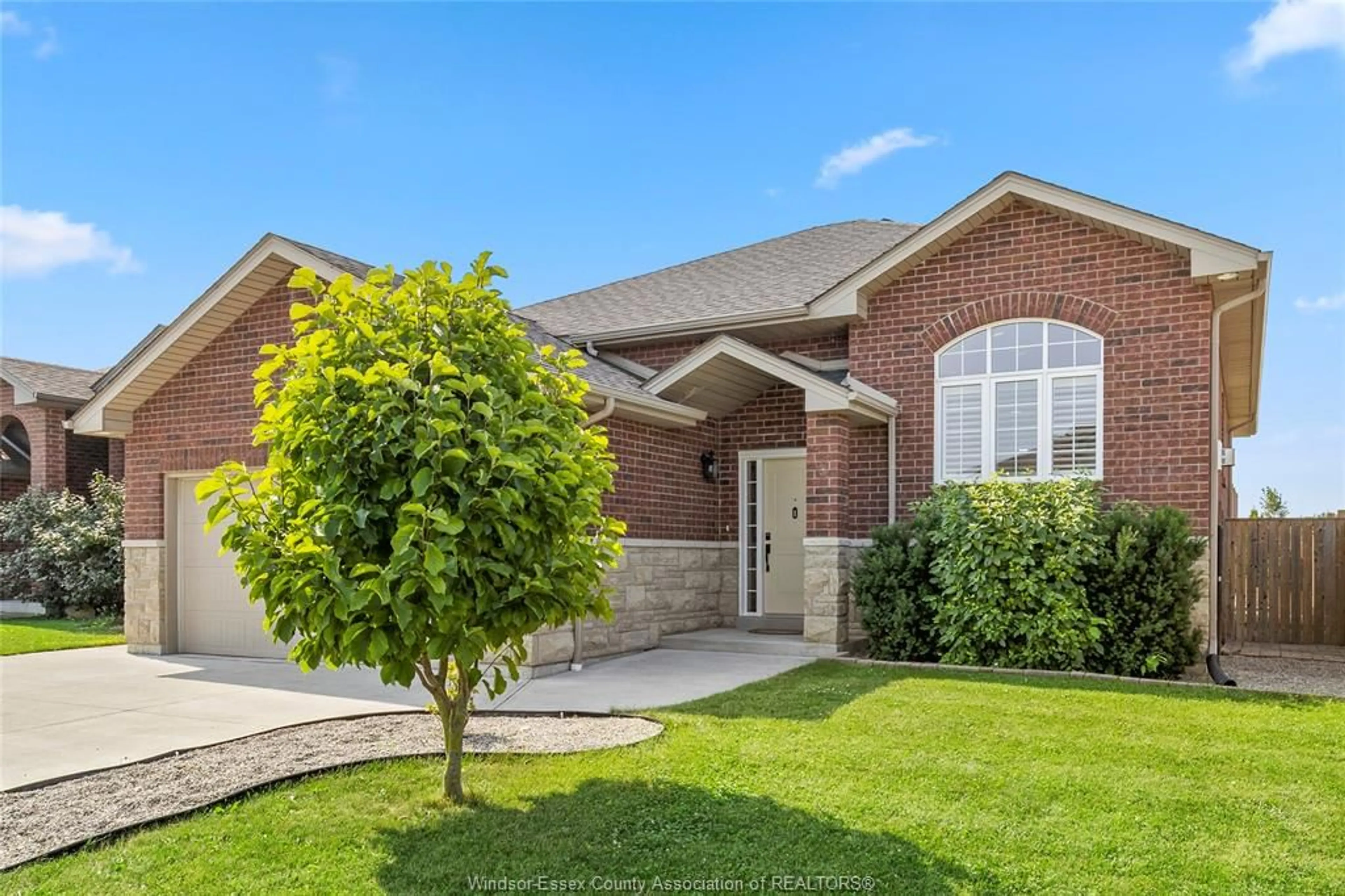1035 ASPEN RIDGE, Lakeshore, Ontario N0R 1A0
Contact us about this property
Highlights
Estimated ValueThis is the price Wahi expects this property to sell for.
The calculation is powered by our Instant Home Value Estimate, which uses current market and property price trends to estimate your home’s value with a 90% accuracy rate.$850,000*
Price/Sqft-
Days On Market1 day
Est. Mortgage$3,006/mth
Tax Amount (2024)$3,900/yr
Description
Charming full brick raised ranch in River Ridge Estates! This lovely home offers 3+2 bedrooms and 2.5 bathrooms - featuring an expansive kitchen with open-concept living and an abundance of natural light! Spacious primary suite including ensuite with a gleaming walk-in shower! The finished basement extends your living space with a cozy living room and 2 additional bedrooms. Outdoors, enjoy the covered rear deck with sauna to enjoy your private, fenced backyard, perfect for relaxation or entertaining! Situated in a prime location, just steps away from Lakeshore Discovery and St. Anne's High School, this home offers the perfect blend of comfort and convenience. Contact LS today for your private viewings!
Property Details
Interior
Features
MAIN LEVEL Floor
FOYER
LIVING ROOM / FIREPLACE
DINING ROOM
KITCHEN
Exterior
Features
Property History
 0
0


