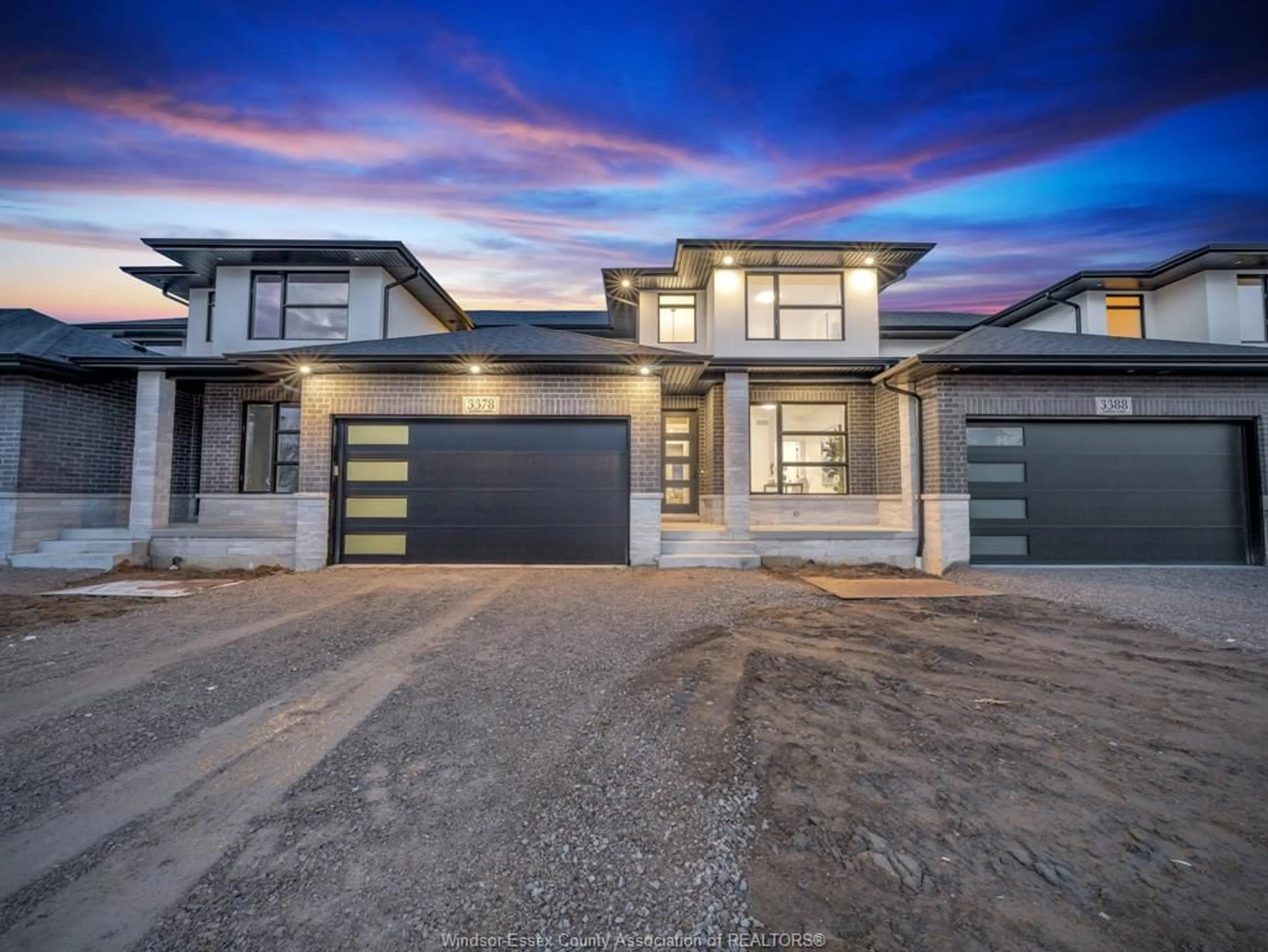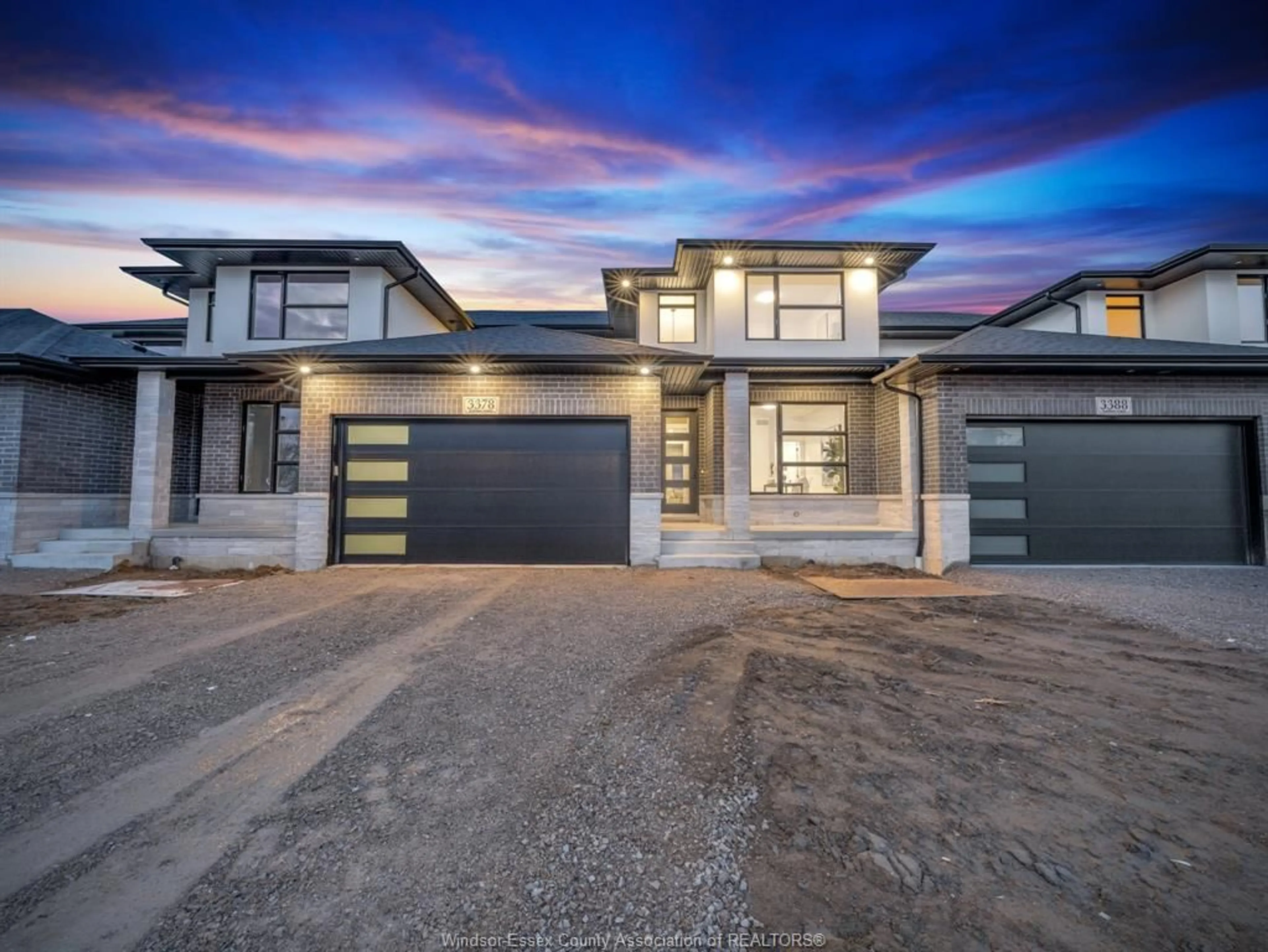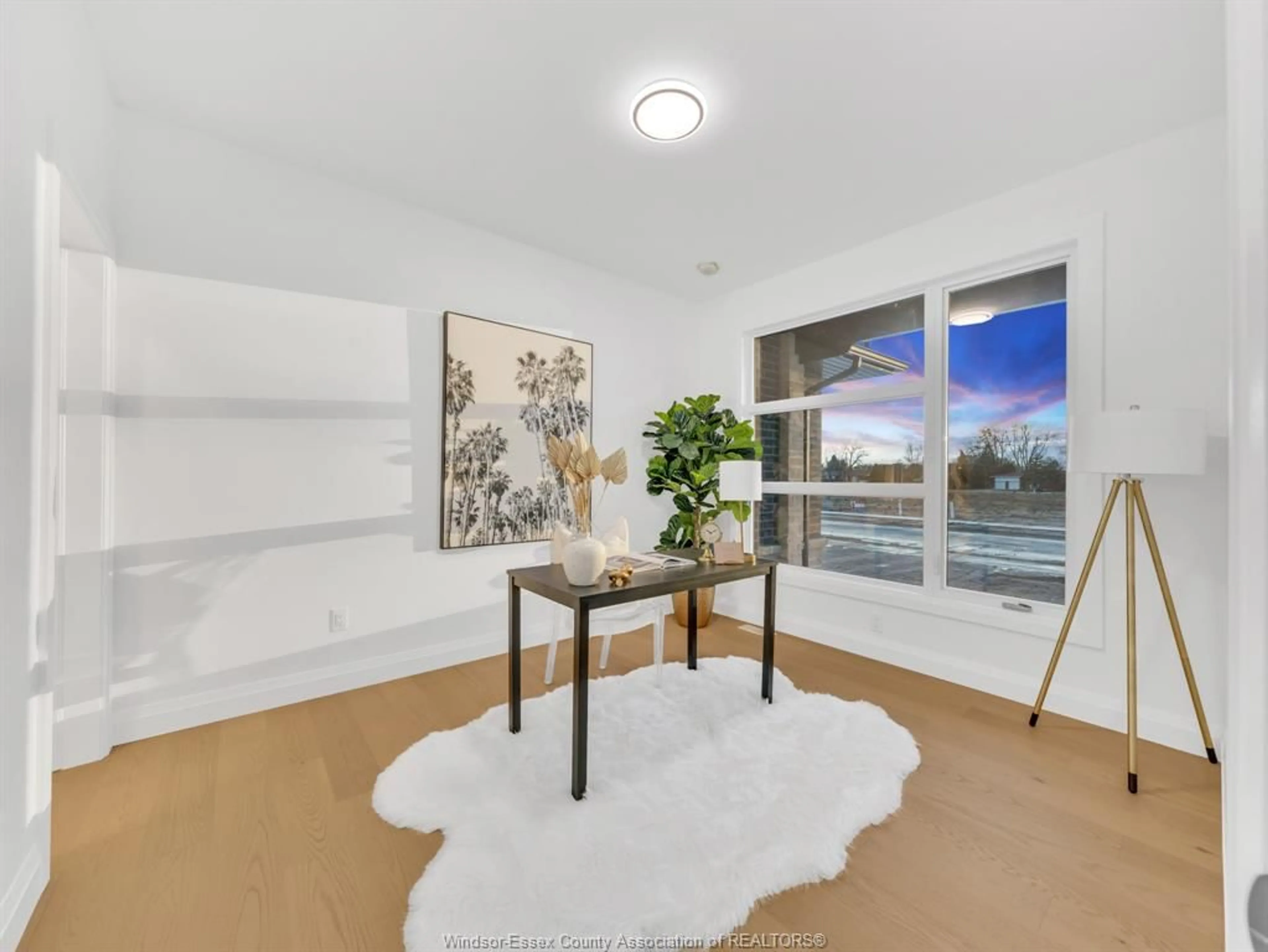LOT 18 TULLIO Lane, LaSalle, Ontario N9H 1H3
Contact us about this property
Highlights
Estimated ValueThis is the price Wahi expects this property to sell for.
The calculation is powered by our Instant Home Value Estimate, which uses current market and property price trends to estimate your home’s value with a 90% accuracy rate.Not available
Price/Sqft-
Est. Mortgage$3,994/mo
Tax Amount (2024)-
Days On Market193 days
Description
Sherman homes - where upscale comfort meets refined luxury. Explore the ideal blend of luxury and functionality , impeccably crafted 2-story townhouses within Silver Leaf, LaSalle's premier development minutes from the US border and all highway 401. Presenting 4 bedrooms, 3.5 baths, including an ensuite and second-floor laundry, these residences seamlessly unite elegance with practicality. Revel in tray ceilings, engineered hardwood, and high-efficiency features, complemented by stunning quartz countertops adorning kitchens and baths. Additional features include double stainless steel sinks in the kitchen, and rear yard drainage, enhancing the homes' allure. Each unit showcases a finished driveway, sod & sprinkler system for uncomplicated maintenance. With a Tarion warranty and a range of upgrade choices, these homes redefine personalized living. Model Home located at 3378 Tullio Lane in Silver Leaf Estates -Directions- Sandwich Parkway west between Huron Church Line & Disputed.
Property Details
Interior
Features
MAIN LEVEL Floor
DINING ROOM
4 PC. BATHROOM
MUDROOM
KITCHEN
Exterior
Features
Property History
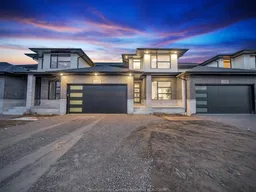 21
21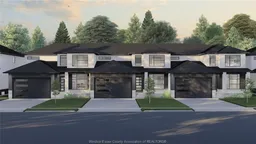 4
4
