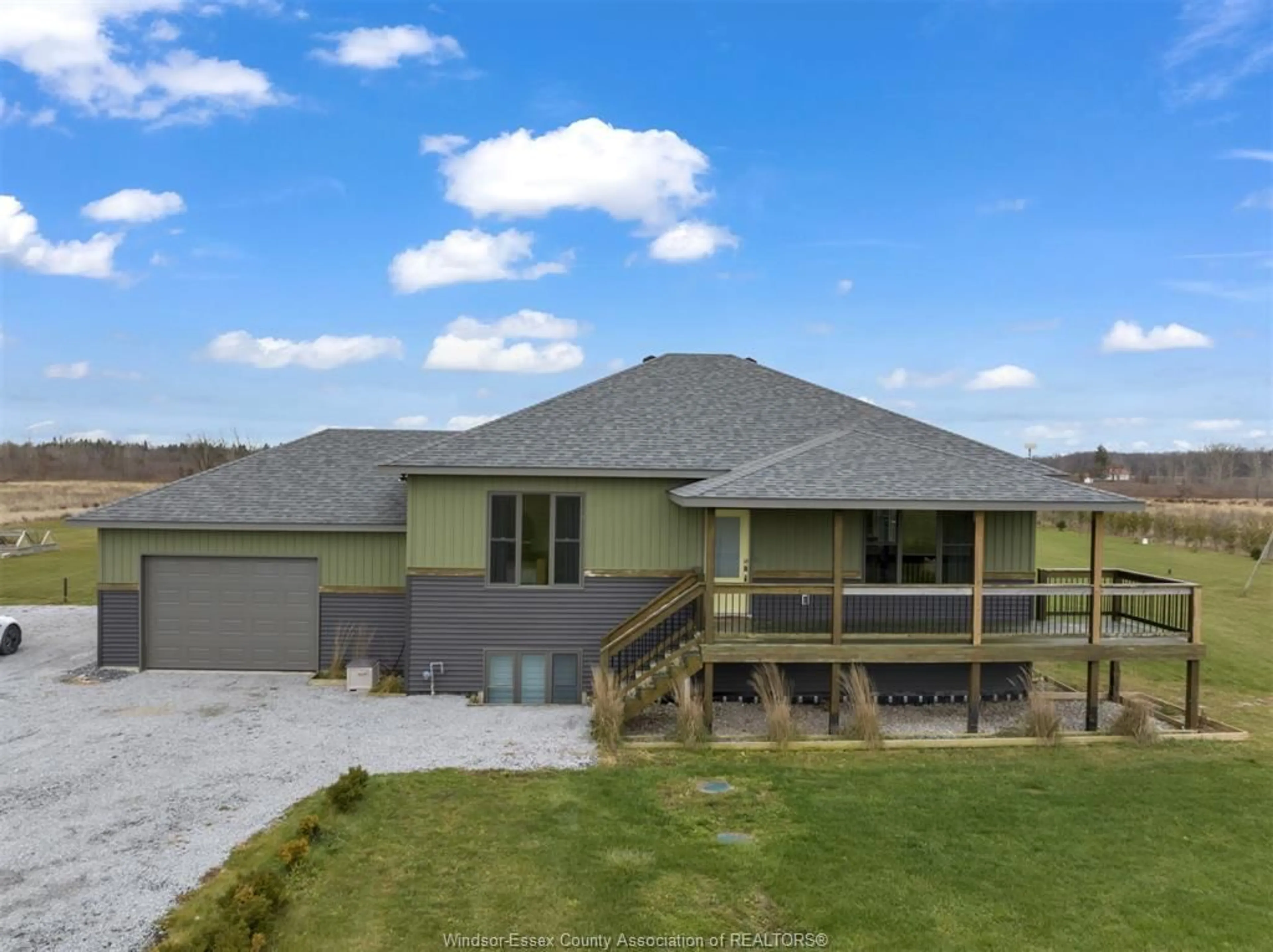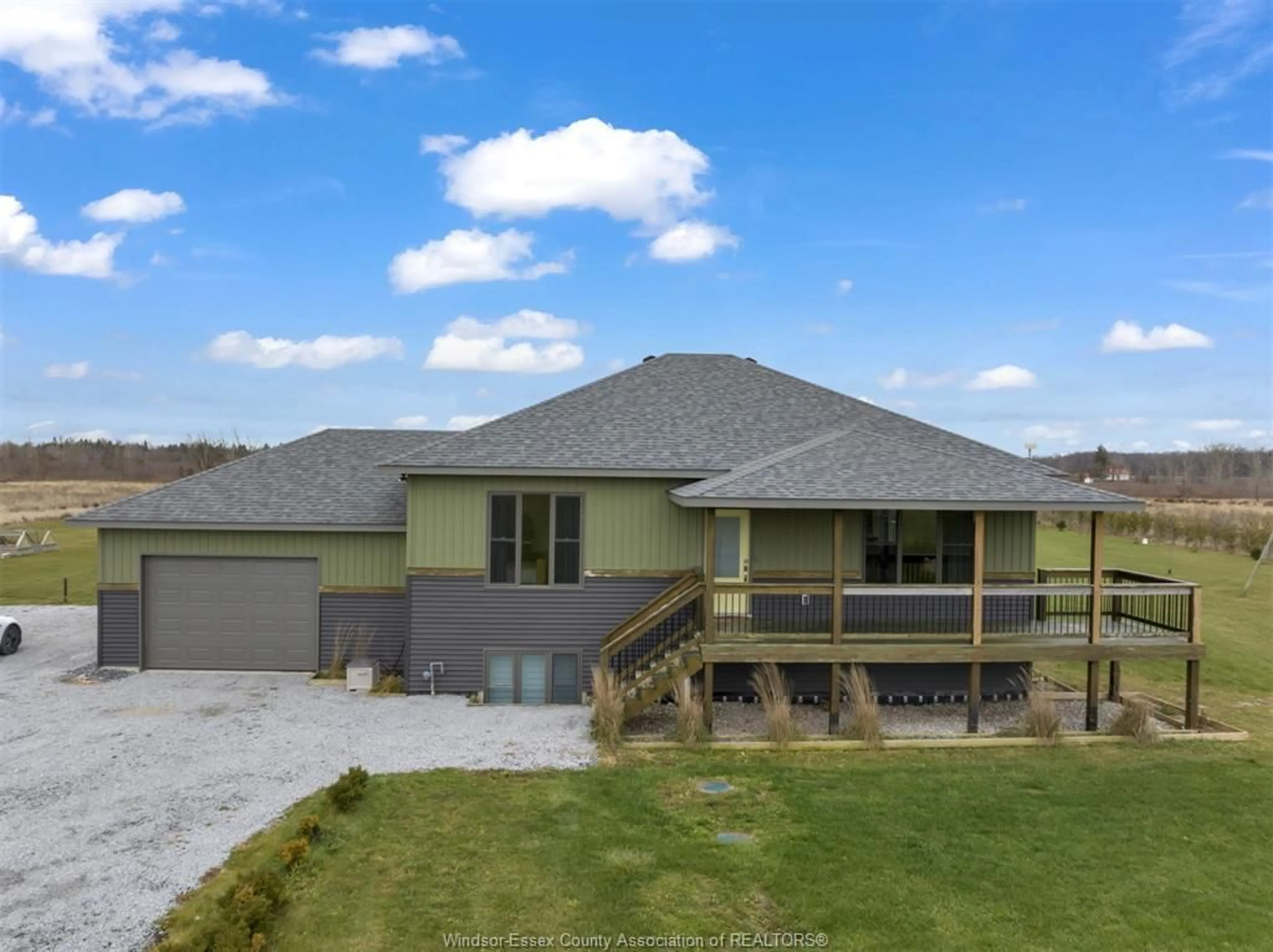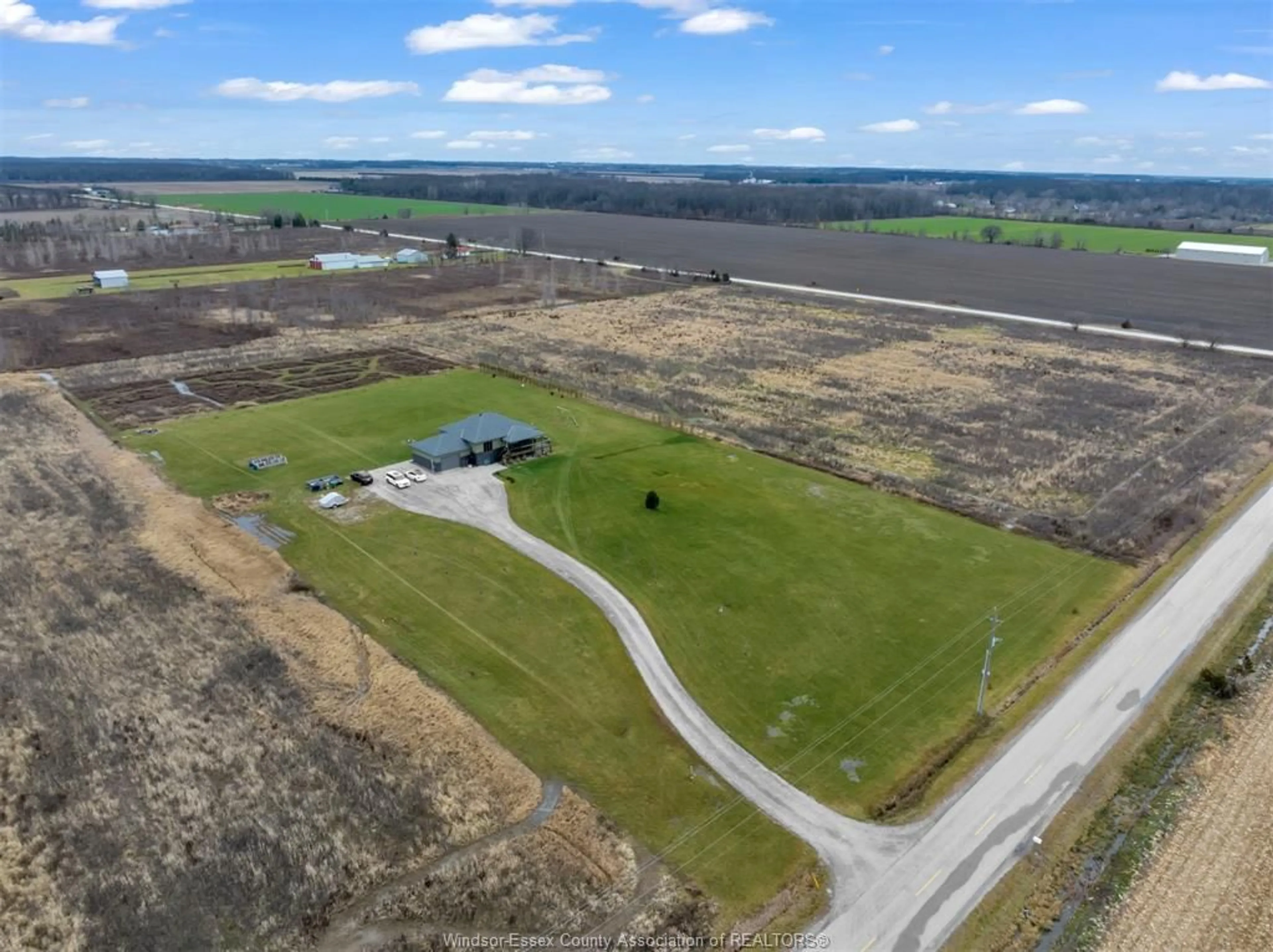8675 CONCESSION 8, Essex, Ontario N0R 1B0
Contact us about this property
Highlights
Estimated ValueThis is the price Wahi expects this property to sell for.
The calculation is powered by our Instant Home Value Estimate, which uses current market and property price trends to estimate your home’s value with a 90% accuracy rate.$802,000*
Price/Sqft-
Est. Mortgage$4,076/mth
Tax Amount (2023)$4,750/yr
Days On Market32 days
Description
Discover serenity on this stunning 10-acre property featuring a newer raised ranch home. Built in 2016, this residence offers approximately 2800 sqft of finished living space including a fully finished lower level. Boasting 4 bedrooms and 2 full bathrooms, it's ideal for families. Enjoy the convenience of main floor laundry and the spaciousness of a large open concept layout. The huge kitchen with an island and separate dining area is a culinary enthusiast's delight. Step onto the covered front and rear decks to savor private moments and scenic views. With a 1.5 car attached garage, your vehicles find shelter in style. Nestled in a very private location, this property provides an oasis away from the hustle. Embrace modern living in harmony with nature. Your dream home awaits – contact us for an exclusive viewing today!
Property Details
Interior
Features
MAIN LEVEL Floor
FOYER
LIVING ROOM
DINING ROOM
KITCHEN
Exterior
Features
Property History
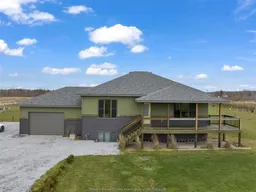 46
46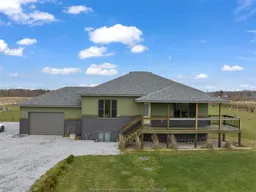 46
46
