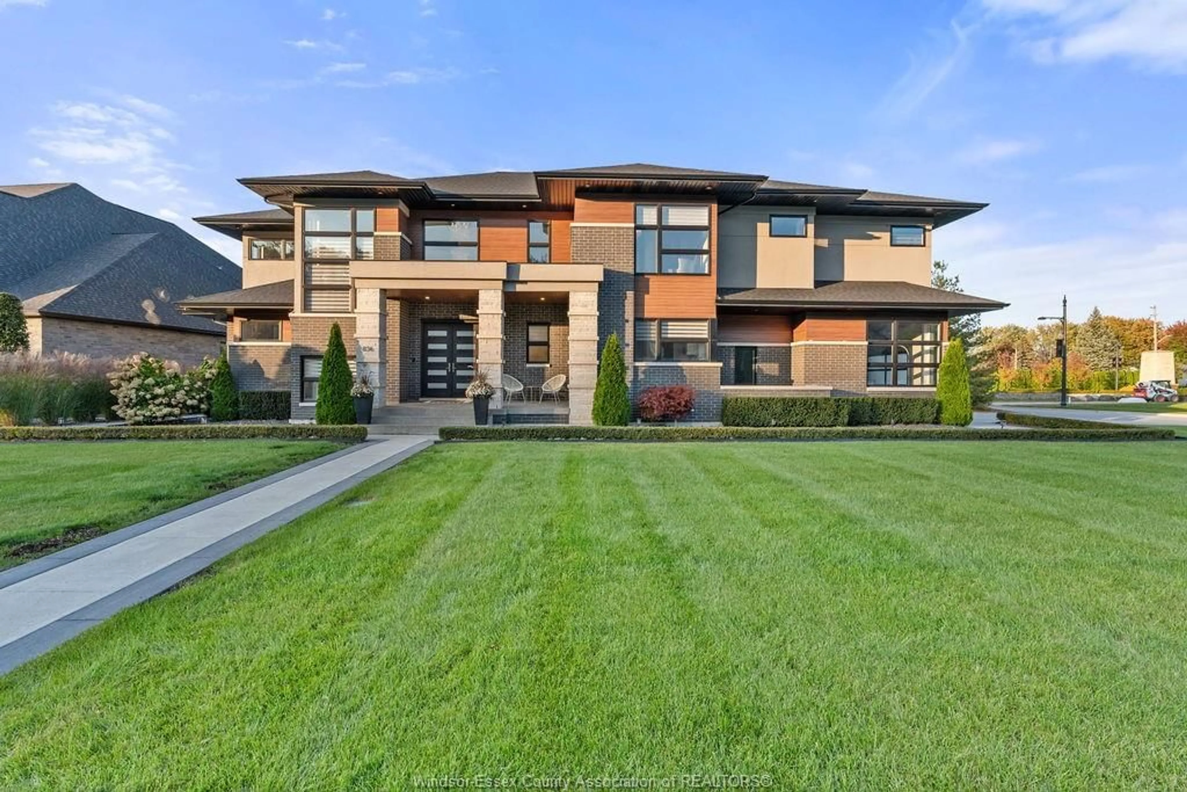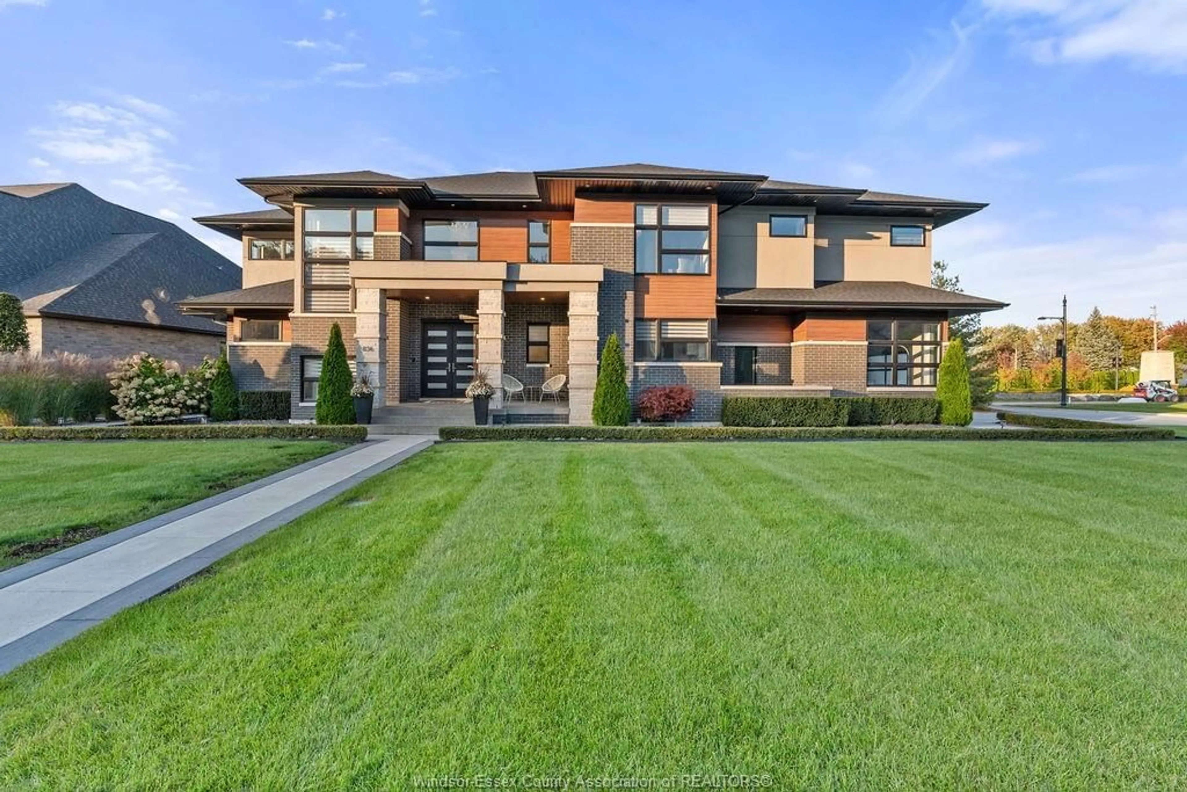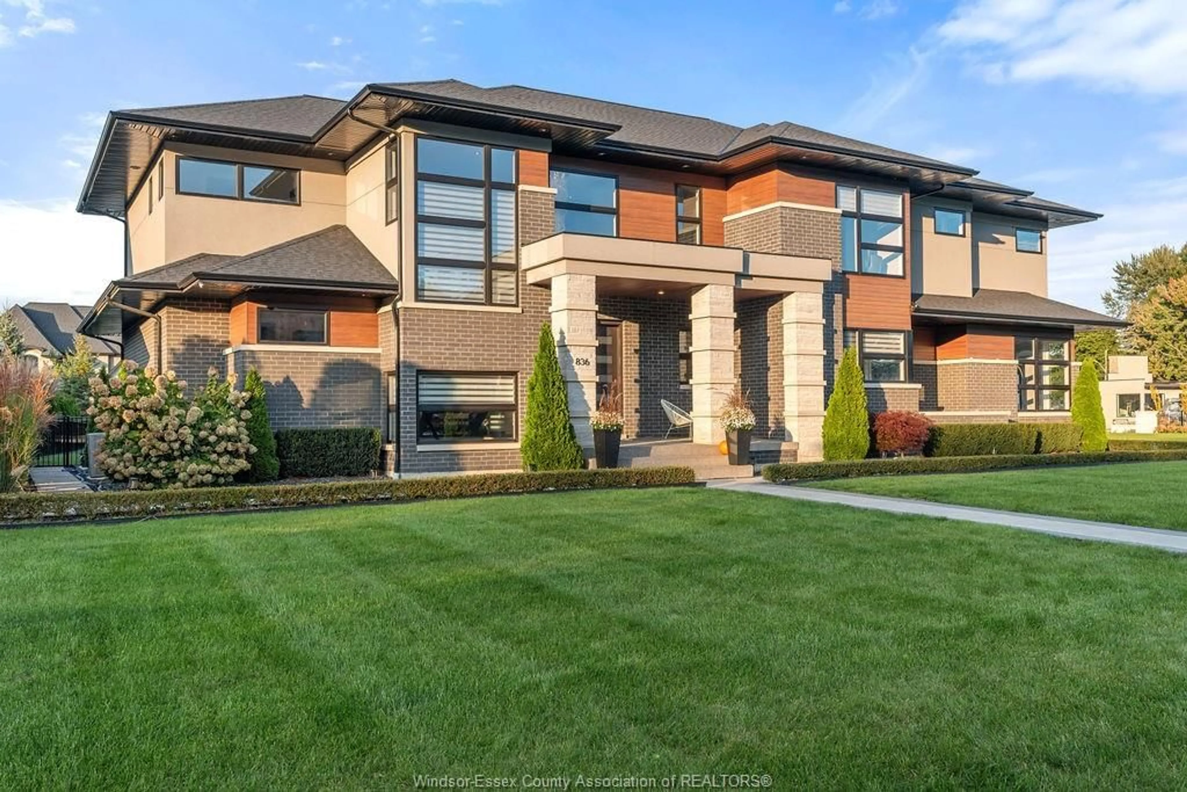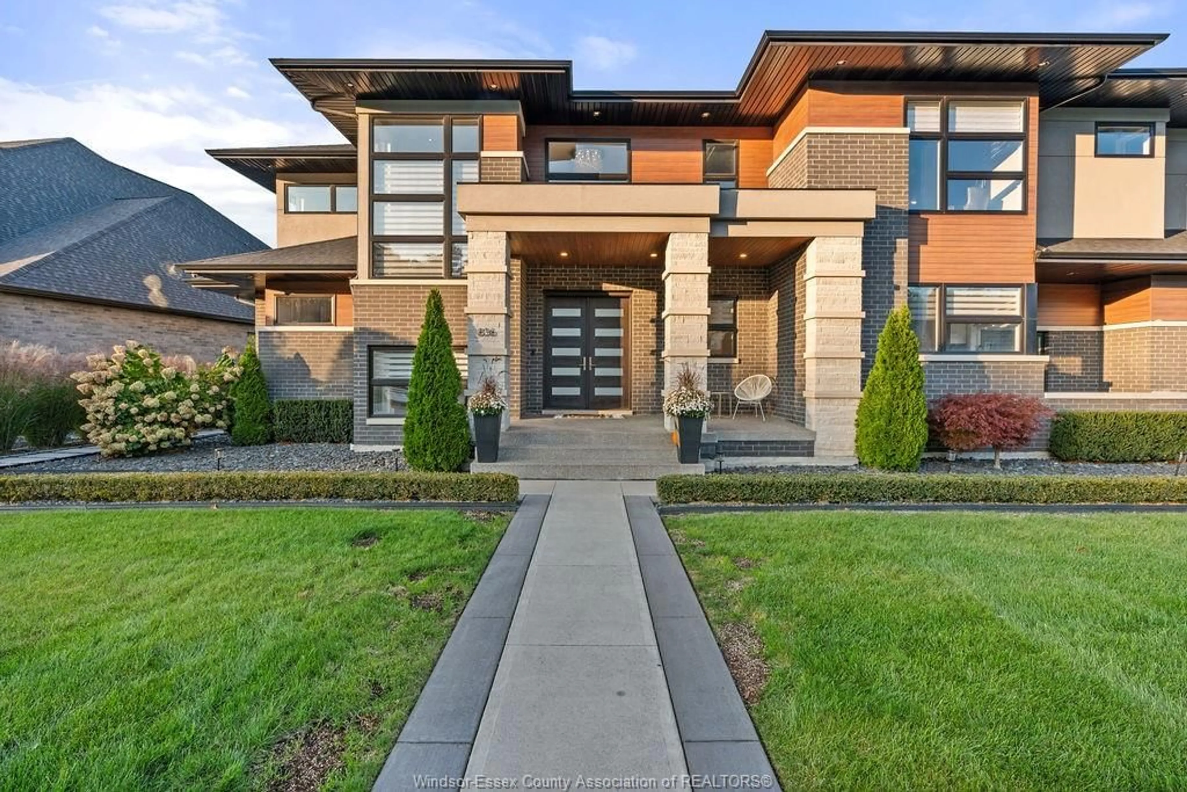836 LEGACY GROVE Dr, LaSalle, Ontario N9J 2J7
Contact us about this property
Highlights
Estimated ValueThis is the price Wahi expects this property to sell for.
The calculation is powered by our Instant Home Value Estimate, which uses current market and property price trends to estimate your home’s value with a 90% accuracy rate.Not available
Price/Sqft-
Est. Mortgage$12,660/mo
Tax Amount (2024)$21,240/yr
Days On Market64 days
Description
Welcome to 836 Legacy stepping into a world of modern elegance in this breathtaking open-concept residence. With soaring ceilings and an expansive main floor, this exceptional 5-bedroom home offers the ultimate in sophisticated design and functionality. As you enter, you are greeted by a grand foyer that leads you into a meticulously crafted living space, showcasing exquisite attention to detail and high-end finishes throughout. The seamless flow between the living room, adorned with a soaring fireplace, and the gourmet kitchen and dining area creates an ideal setting for both family gatherings and entertaining guests. The chef’s kitchen is a culinary dream, featuring professional-grade appliances and ample space for culinary creations. Enjoy the convenience of a main floor master suite, complete with a luxurious ensuite, and a well appointed laundry room. A spacious mudroom and a generous 3-car garage add to the home’s practicality. Venture to the fully finished lower level.
Property Details
Interior
Features
MAIN LEVEL Floor
FAMILY ROOM
LIVING ROOM / FIREPLACE
KITCHEN
DINING ROOM





