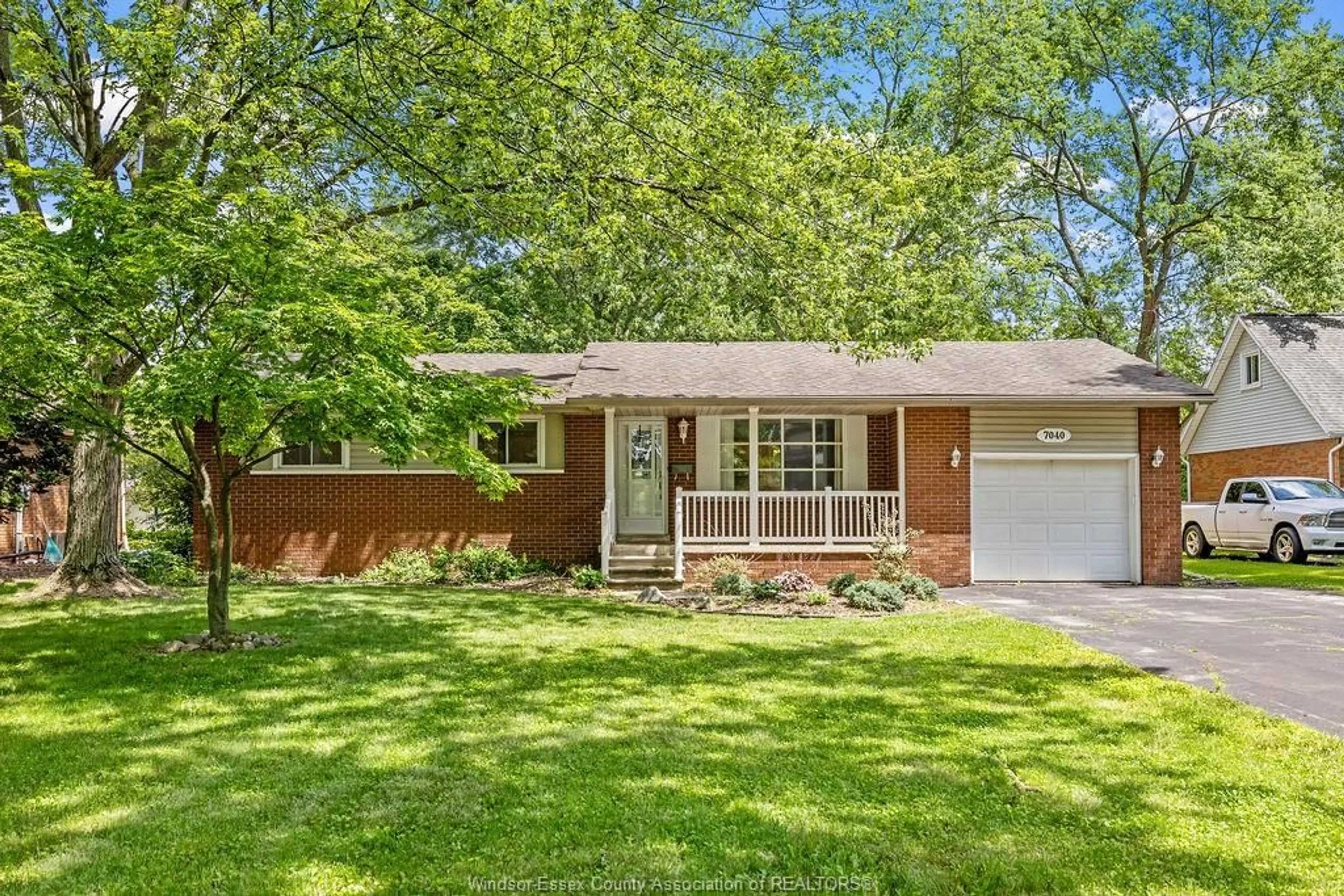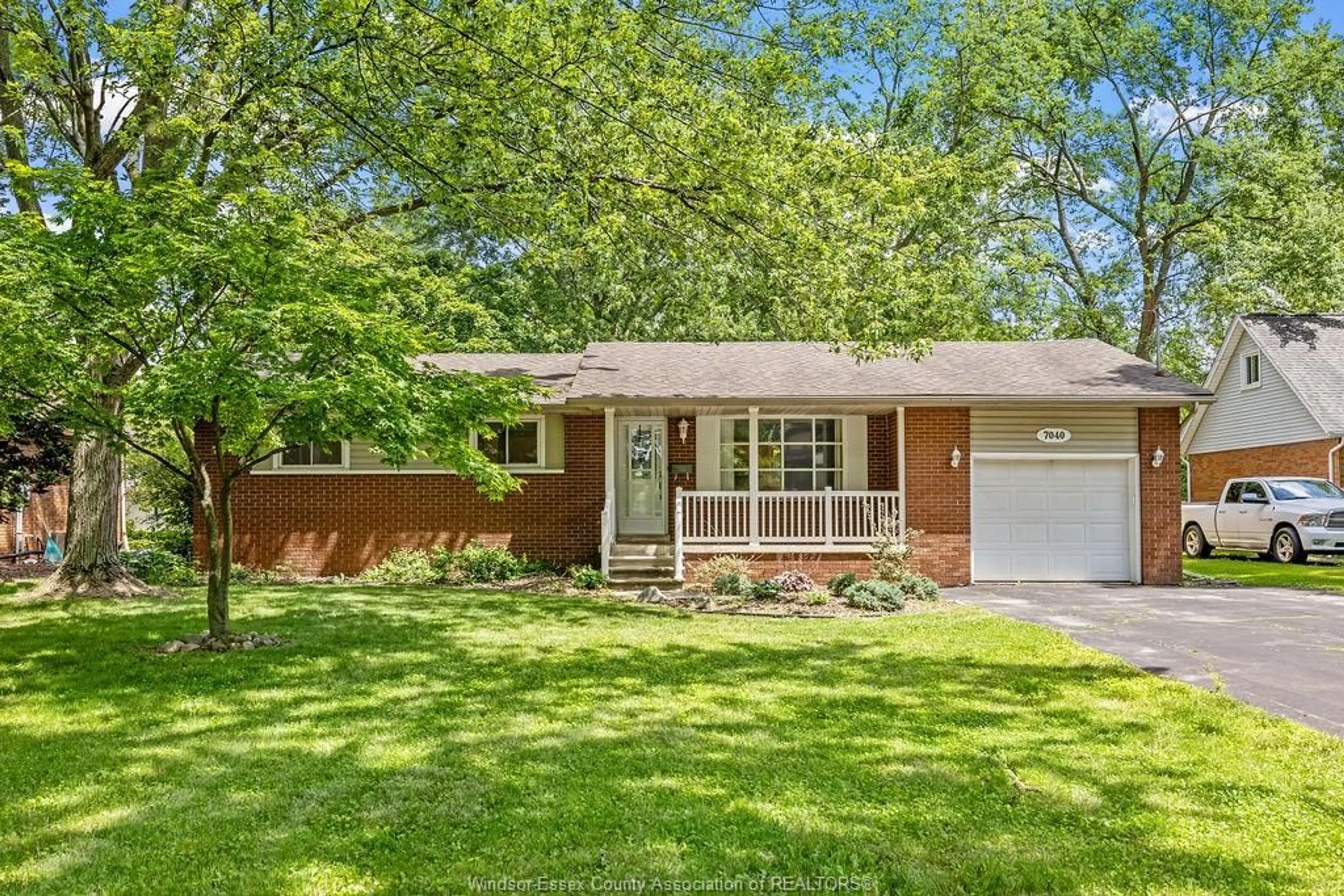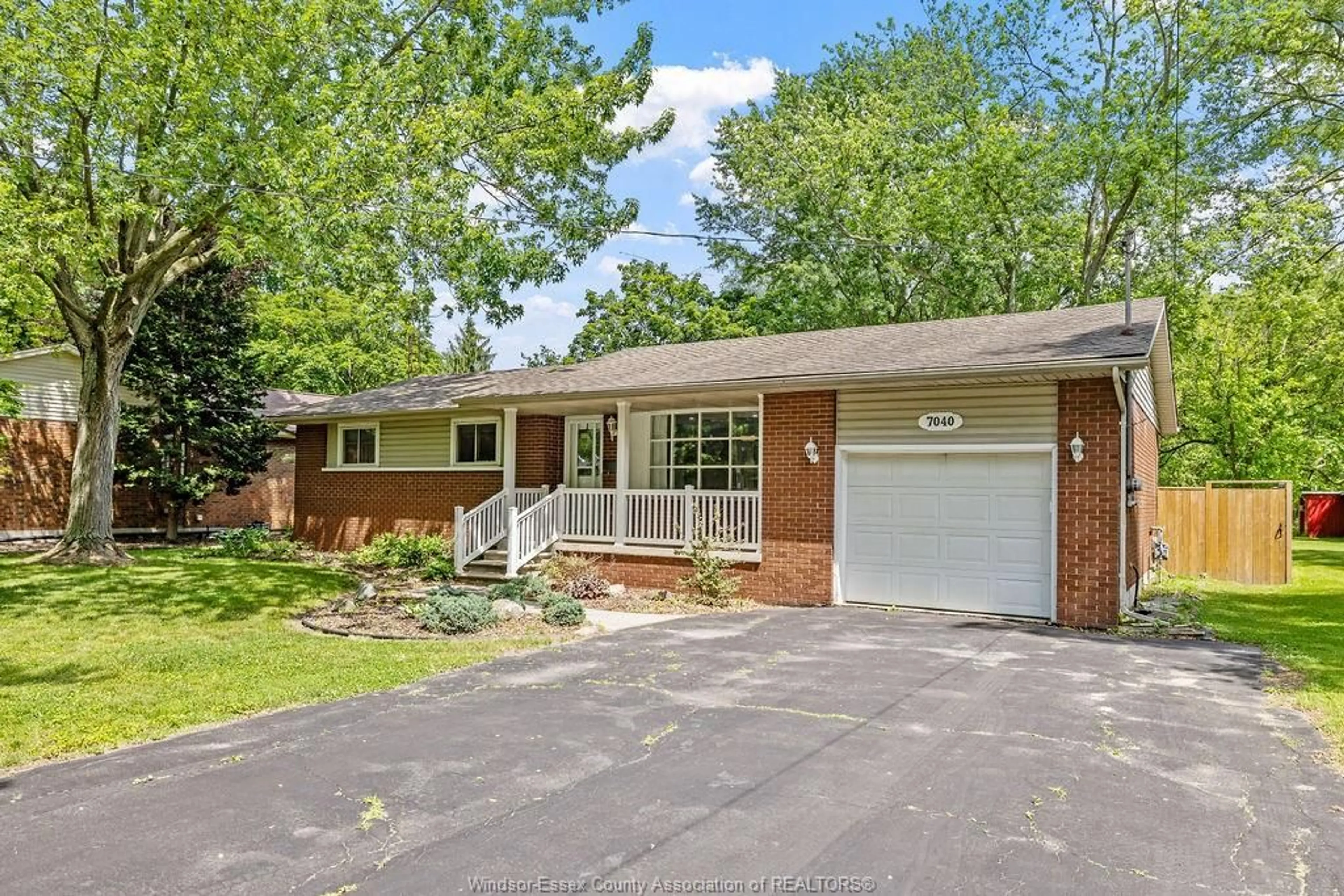7040 MATCHETTE Rd, LaSalle, Ontario N9J 2R9
Contact us about this property
Highlights
Estimated ValueThis is the price Wahi expects this property to sell for.
The calculation is powered by our Instant Home Value Estimate, which uses current market and property price trends to estimate your home’s value with a 90% accuracy rate.Not available
Price/Sqft-
Est. Mortgage$2,147/mo
Tax Amount (2024)$3,677/yr
Days On Market157 days
Description
Welcome to your dream home in LaSalle! This 3-bedroom, 1-bathroom ranch is perfect for small families, first-time buyers, and retirees. Situated on a spacious 79x176 lot with no rear neighbours, enjoy the privacy and tranquillity of your backyard. The open-concept living area features a beautifully updated white kitchen with new quartz countertops, a breakfast bar, and sleek cabinets. The cozy family room features a gas fireplace, and a patio door leads to a deck overlooking the expansive yard, ready for your hot tub. All bedrooms have hardwood floors, and the newly renovated full bathroom is stylish and modern. The main floor laundry provides direct access to the attached garage and patio. Additional features include a new furnace (Dec 2019), pot lights in the living and family rooms, and a crawl space for extra storage. Conveniently located just 1 km from Essex Golf and Country Club.
Upcoming Open House
Property Details
Interior
Features
MAIN LEVEL Floor
LIVING ROOM
PRIMARY BEDROOM
BEDROOM
BEDROOM
Property History
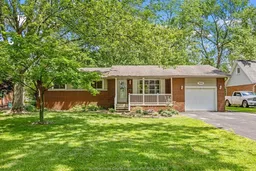 33
33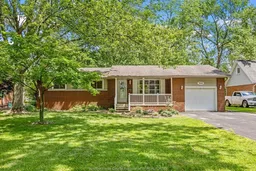 33
33
