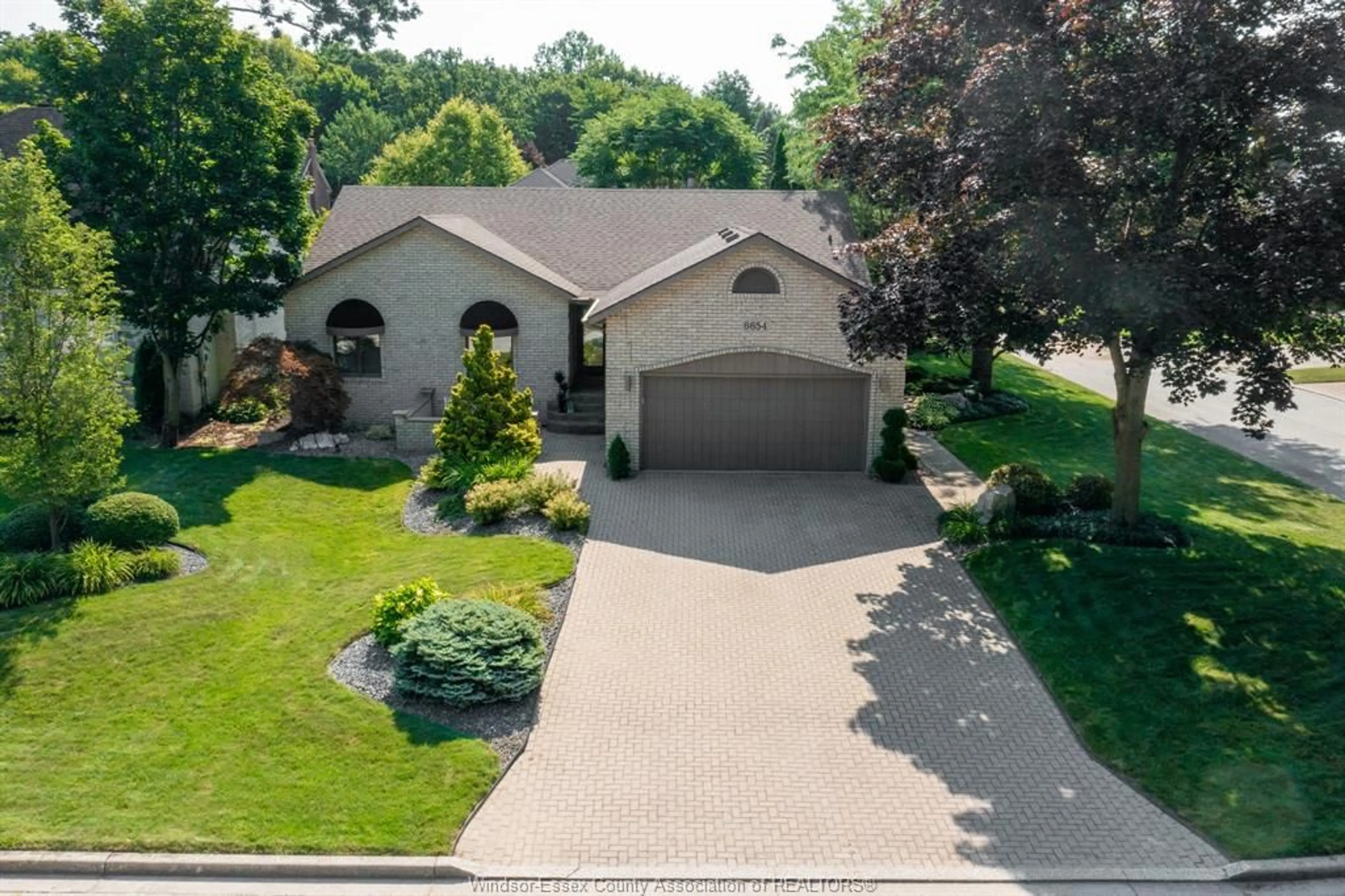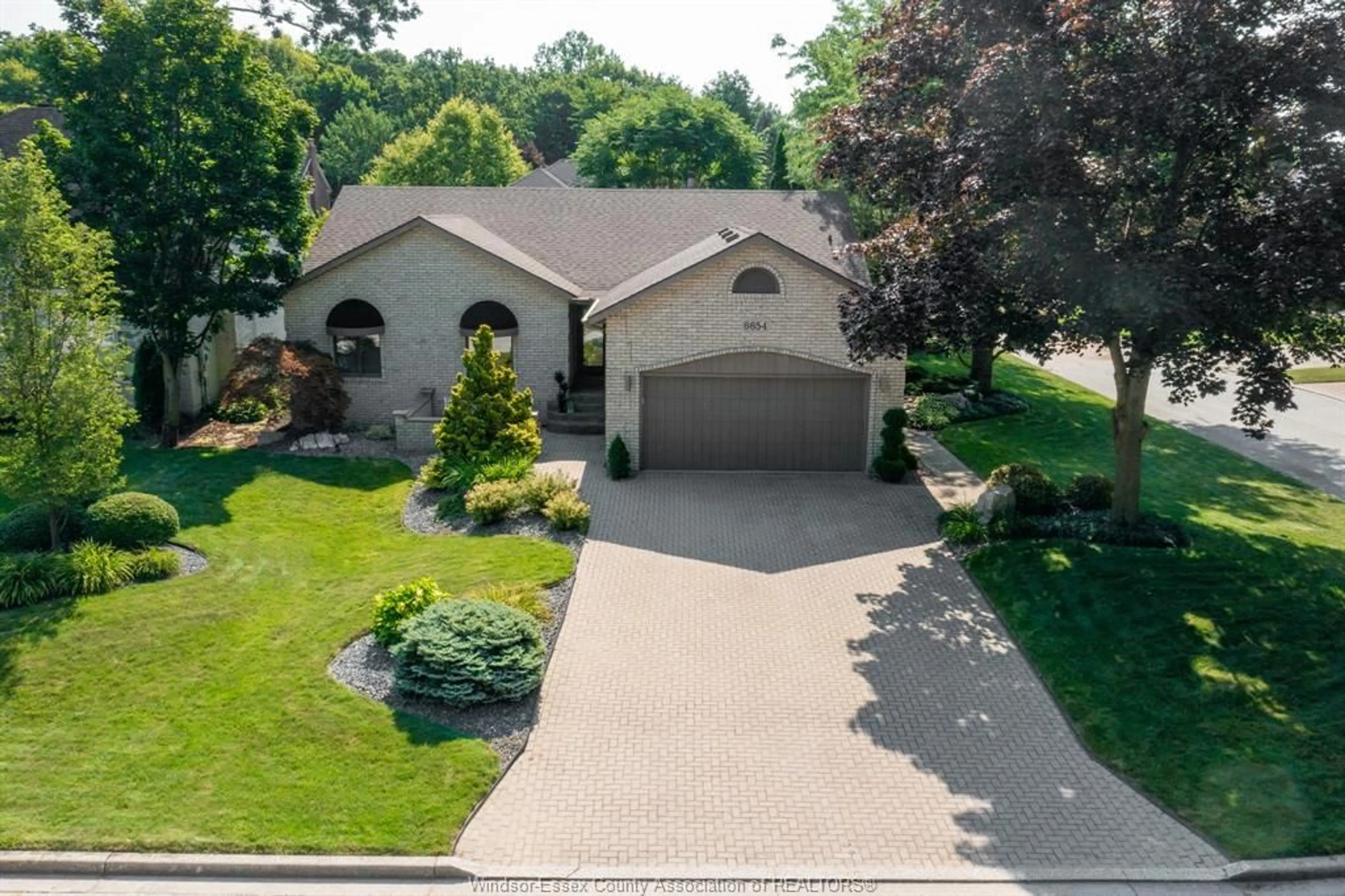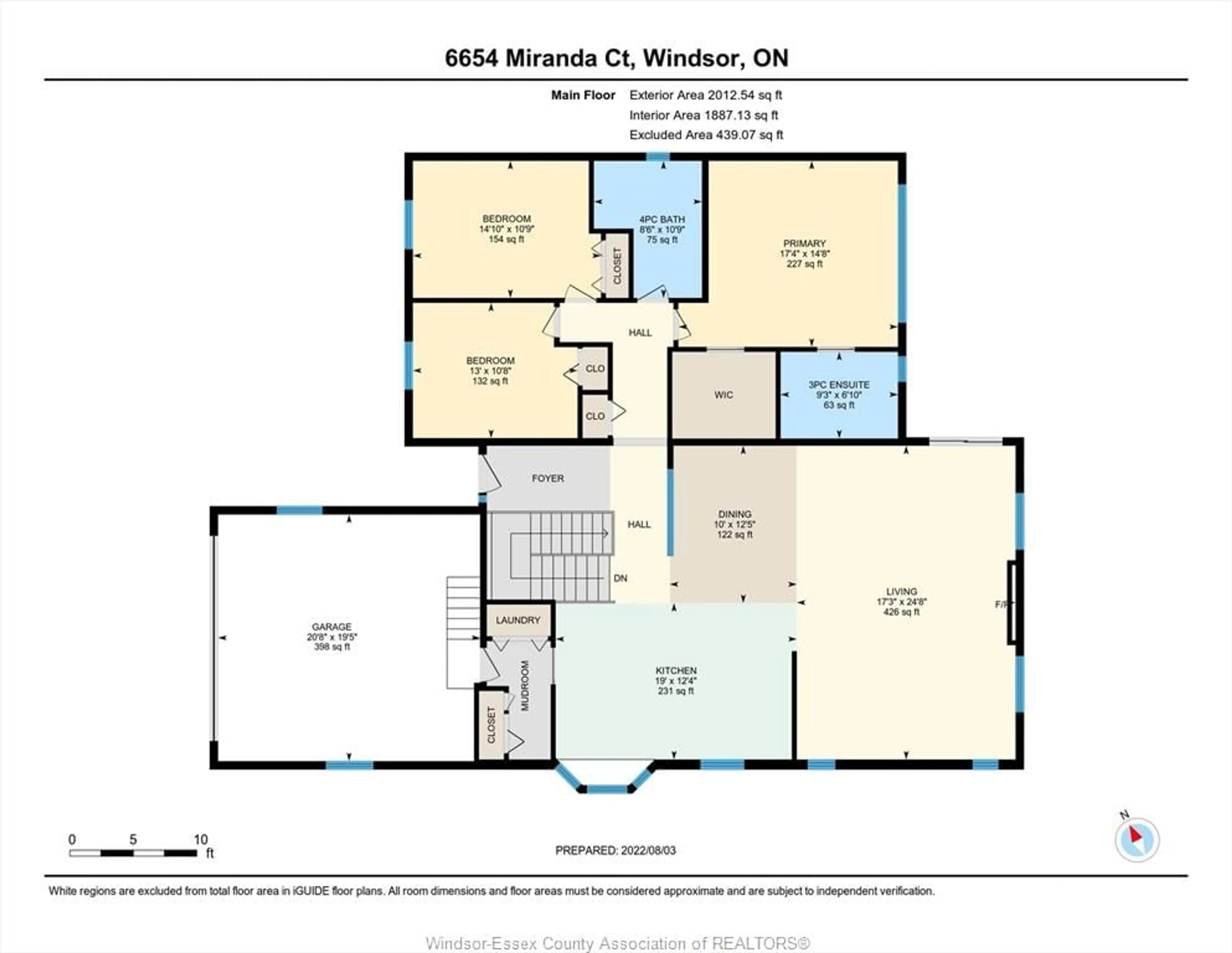6654 Miranda Crt, LaSalle, Ontario N9J 3G7
Contact us about this property
Highlights
Estimated ValueThis is the price Wahi expects this property to sell for.
The calculation is powered by our Instant Home Value Estimate, which uses current market and property price trends to estimate your home’s value with a 90% accuracy rate.Not available
Price/Sqft$432/sqft
Est. Mortgage$3,865/mo
Tax Amount (2024)$6,896/yr
Days On Market51 days
Description
This beautiful updated ranch is nestled in the woods, on a quiet cul-de-sac in the heart of LaSalle. With 3+1 bedrooms, 3 full bath, finished bsmt, & long list of updates, this home is set on a neatly landscaped lot in a most tranquil setting. Main fl features 3Br, 2Baths, Laundry, open concept kitchen, dining, & living area with fireplace. Complete Kitchen Reno in 21 by Wayne's Custom Woodworking includes, island, cabinets, quartz counters, premium built in appliances, instant hot water & garburator. Bsmt includes open concept Living/Games room with wet bar, & gas fireplace. Also an additional bedroom with walk-in closet, office, craft room, & second room set up for laundry. Lower level could easily be turned into an In-Law suite. For a full list of this home's features & updates, contact REALTOR®. Home is in excellent condition & only 12 min to the new Gordie Howe Bridge.
Upcoming Open House
Property Details
Interior
Features
MAIN LEVEL Floor
FOYER
FAMILY ROOM / FIREPLACE
17.3 x 24.8BEDROOM
14.1 x 10.9KITCHEN
12.4 x 19Exterior
Features
Property History
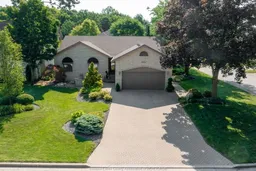 44
44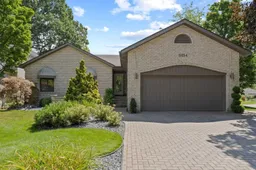 26
26
