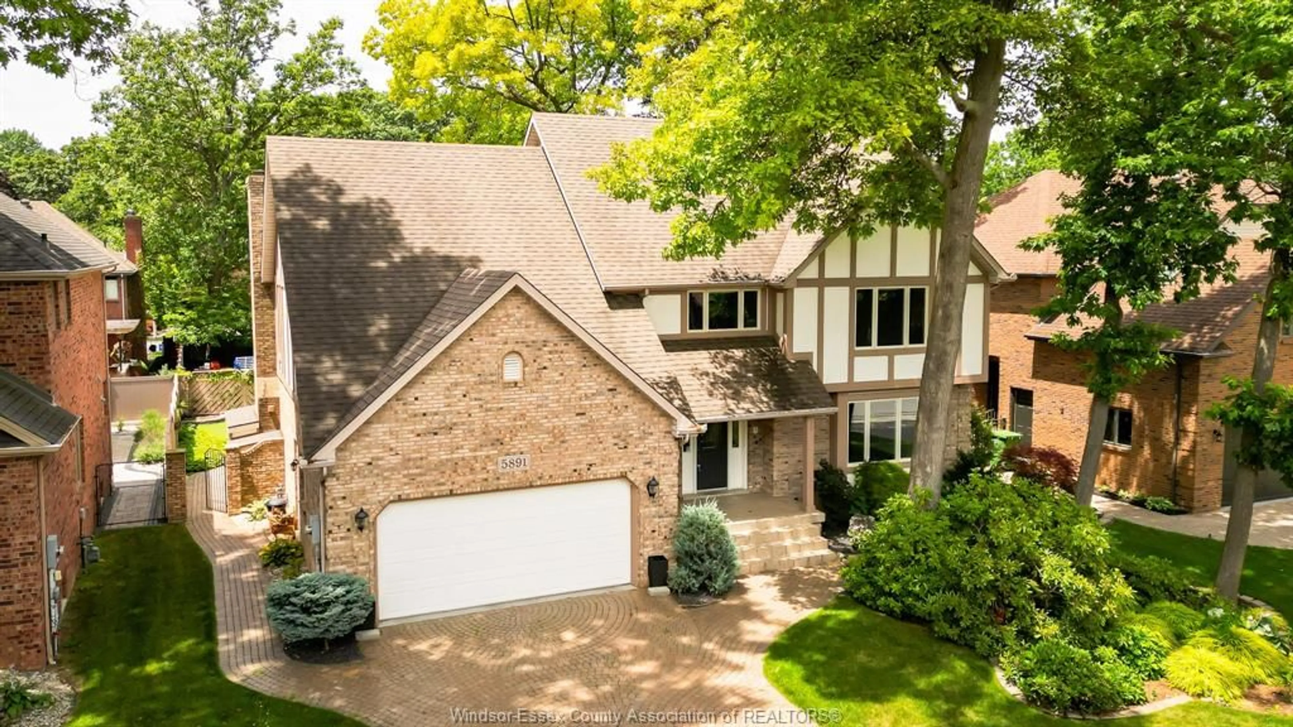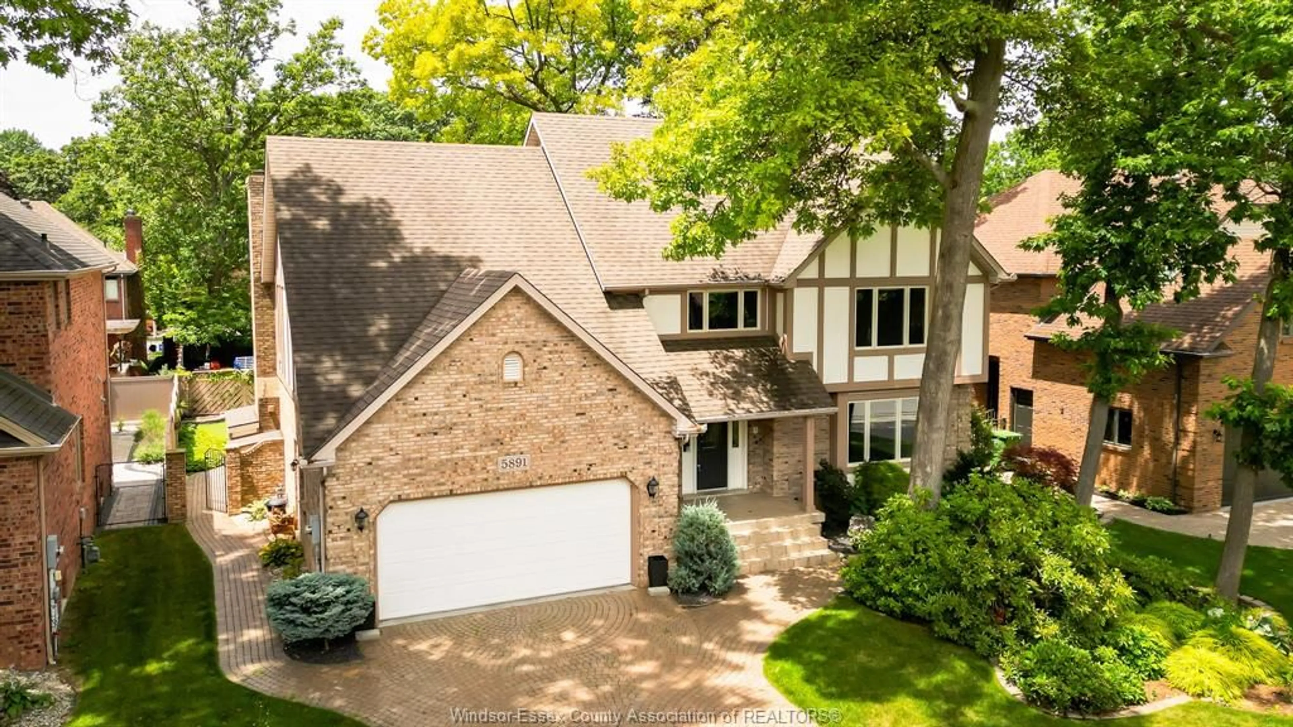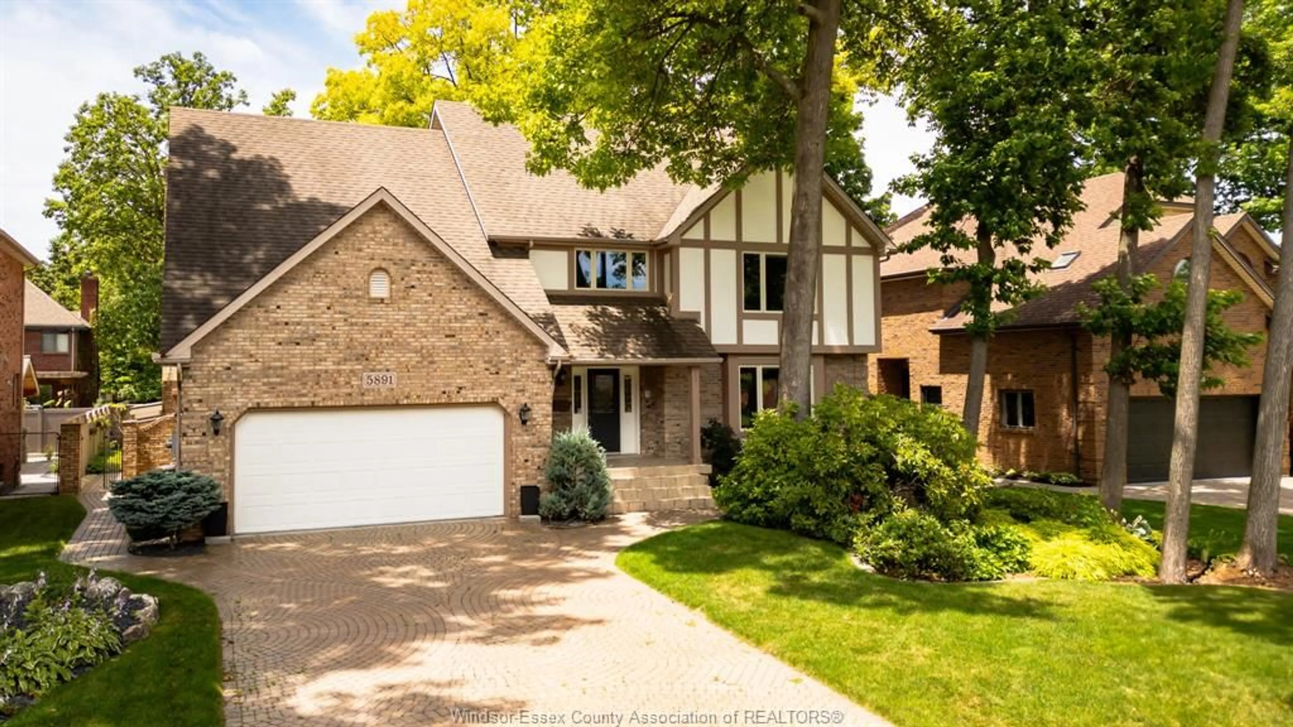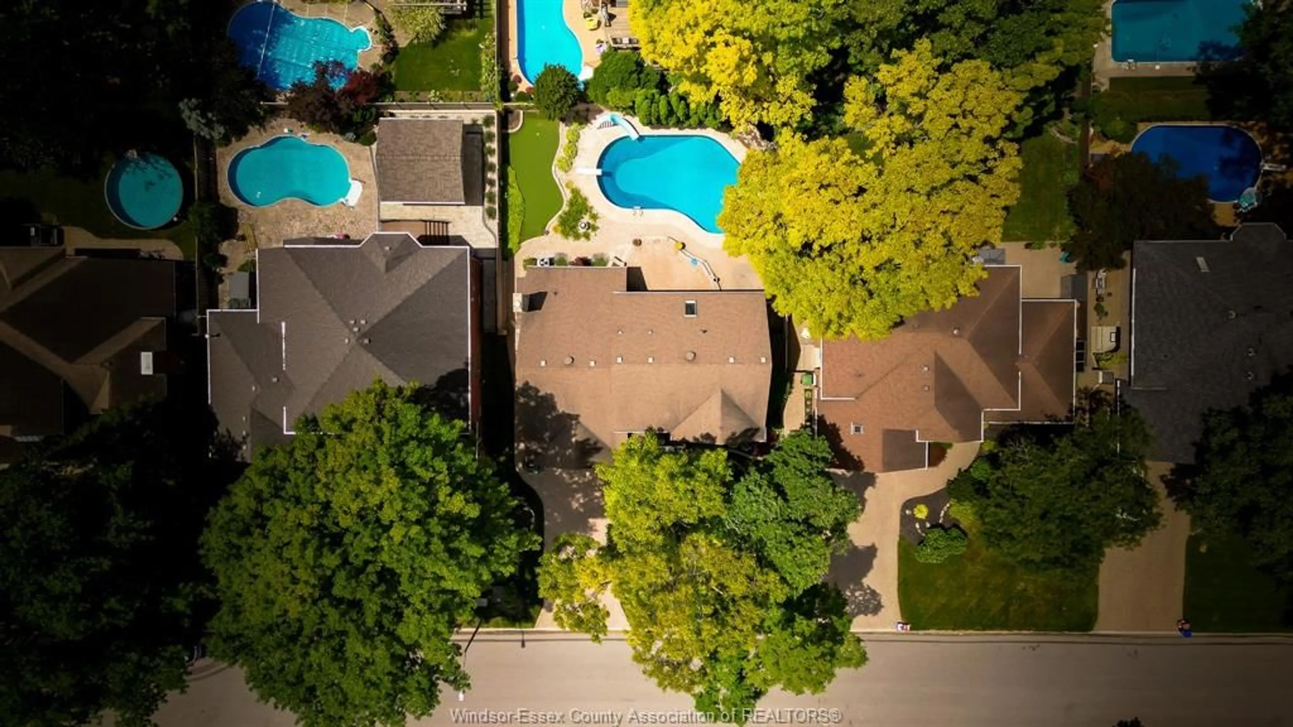5891 Bagley Ave, LaSalle, Ontario N9H2K6
Contact us about this property
Highlights
Estimated ValueThis is the price Wahi expects this property to sell for.
The calculation is powered by our Instant Home Value Estimate, which uses current market and property price trends to estimate your home’s value with a 90% accuracy rate.Not available
Price/Sqft$360/sqft
Est. Mortgage$4,509/mo
Tax Amount (2023)$7,027/yr
Days On Market158 days
Description
Beautifully maintained and classic style, you won't want to miss this family home nestled near parks and greenspace. 5891 Bagley presents a large 2-storey, 4 bed 4 bath Tudor-styled house complete with a fully landscaped & fenced back yard showcasing a putting green, independent plant watering, exterior lighting and salt-water pool perfect for entertaining or relaxing in calm old-growth tree atmosphere. The 2-car epoxy coated garage, with roughed in power for electric cars and central vac, leads into the main floor with a dropped family room and guest bath, formal dining and living room accented with wainscoting and a large kitchen. A large primary bedroom with ensuite, and 3 bedrooms with additional shared bathroom and jacuzzi tub outline the upstairs. The finished basement has an additional rec room, bathroom, cold room, multi-purpose room, and an office which could be converted into a bedroom & much more. A perfect family forever home.
Property Details
Interior
Features
MAIN LEVEL Floor
2 PC. BATHROOM
DINING ROOM
FOYER
EATING AREA
Exterior
Features




