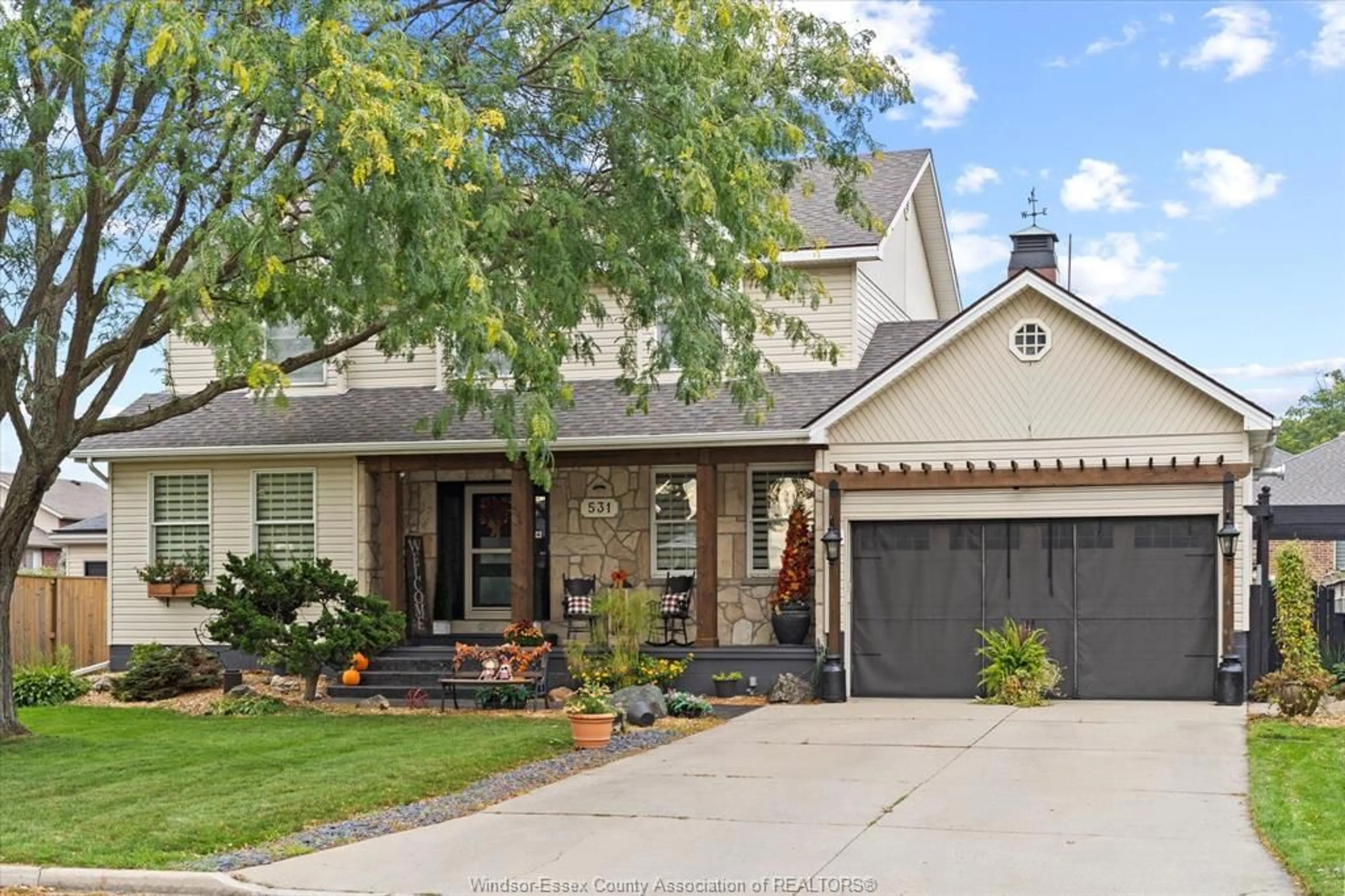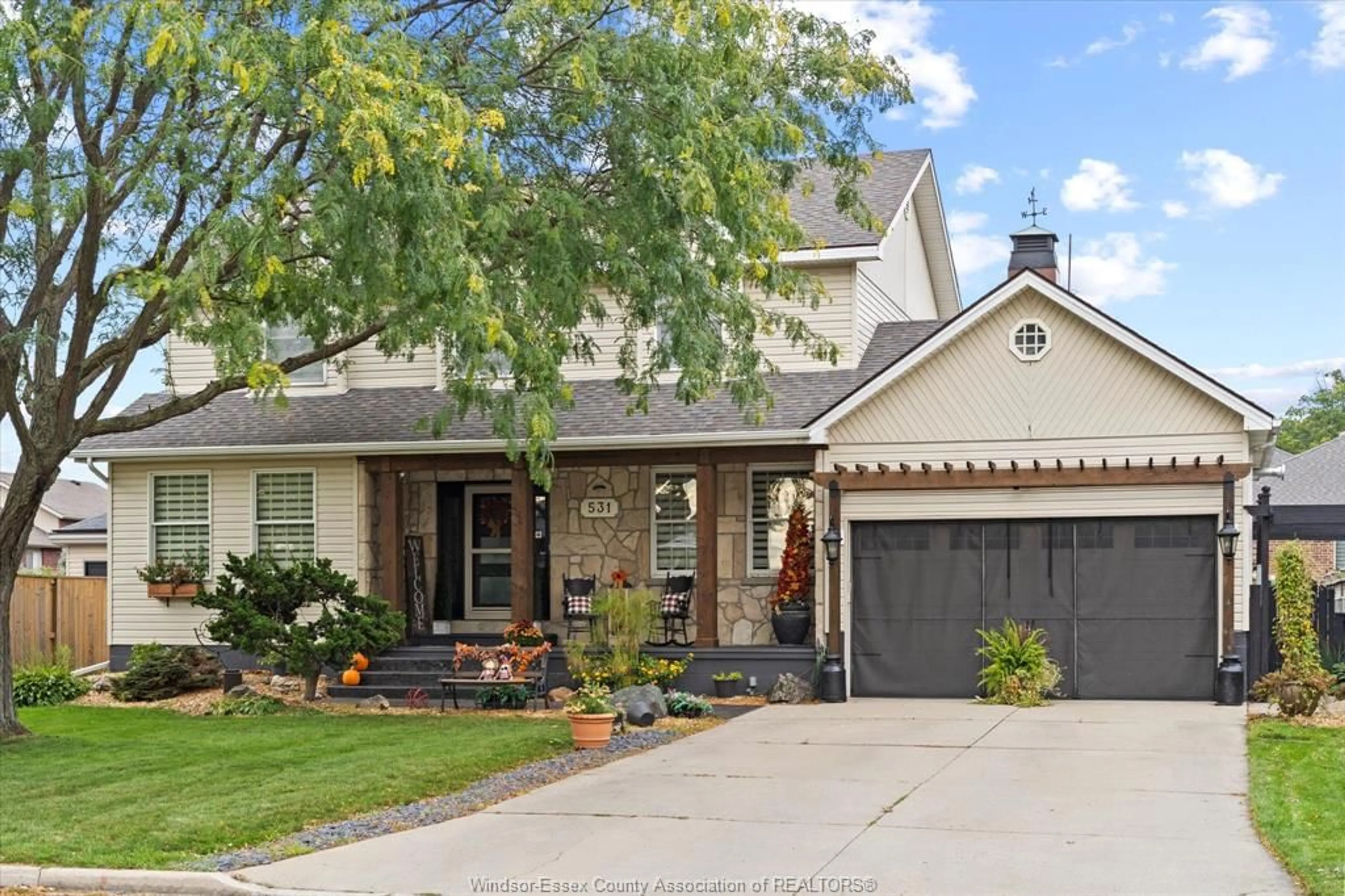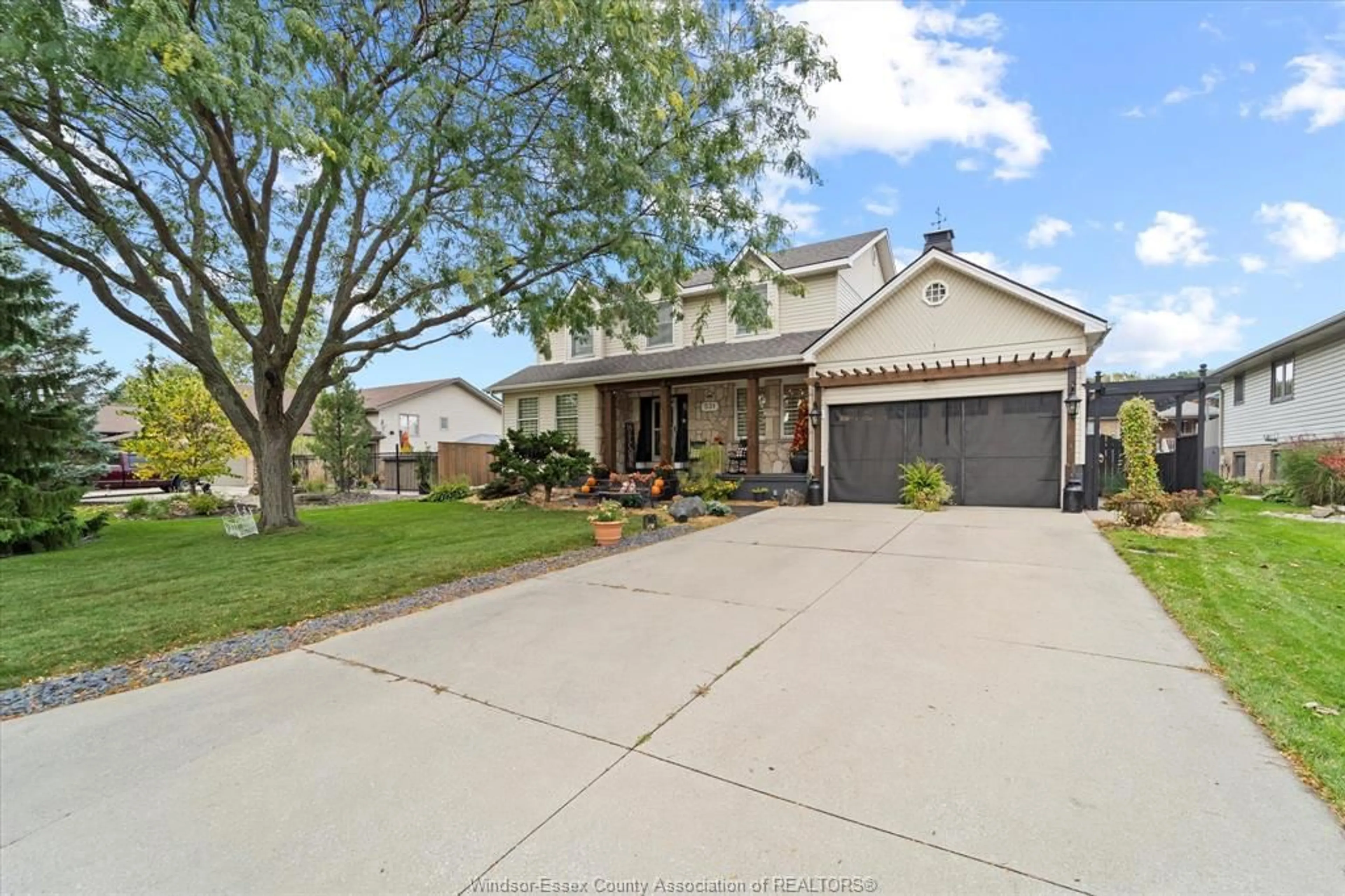531 GARY Ave, LaSalle, Ontario N9J 3C9
Contact us about this property
Highlights
Estimated ValueThis is the price Wahi expects this property to sell for.
The calculation is powered by our Instant Home Value Estimate, which uses current market and property price trends to estimate your home’s value with a 90% accuracy rate.Not available
Price/Sqft$382/sqft
Est. Mortgage$3,779/mo
Tax Amount (2023)$4,500/yr
Days On Market171 days
Description
Welcome to 531 Gary St. This stunning-2-storey home offers the perfect blend of elegance, comfort, and functionality. With 4 spacious bedrooms and 3 modern bathrooms, this property is ideal for growing families or those seeking ample space for guests. As you step inside, you'll be greeted by a grand foyer that leads to an open concept living area, perfect for entertaining friends and family. The gourmet kitchen boasts high-end stainless-steel appliances, granite countertops, & plenty of storage space, making it a chefs dream come true. The second floor features a luxurious master suite complete w/a walk-in closet & private ensuite bathroom, providing a peaceful retreat after a long day. Three additional bdrms offer plenty of space for children, guests, or a home office. This home also features a spacious backyard, perfect for outdoor gatherings & summer barbecues . The attached garage offers convenient parking & additional storage space . Located in desirable neighborhood of Lasalle.
Property Details
Interior
Features
MAIN LEVEL Floor
FOYER
DINING ROOM
DEN
LIVING ROOM
Exterior
Features
Property History
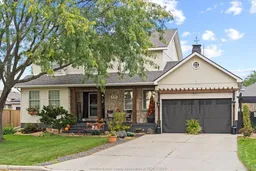 45
45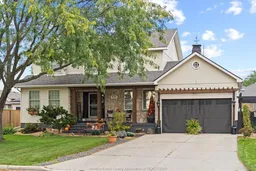 45
45
