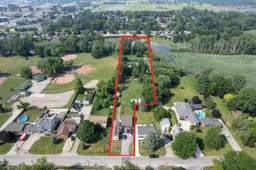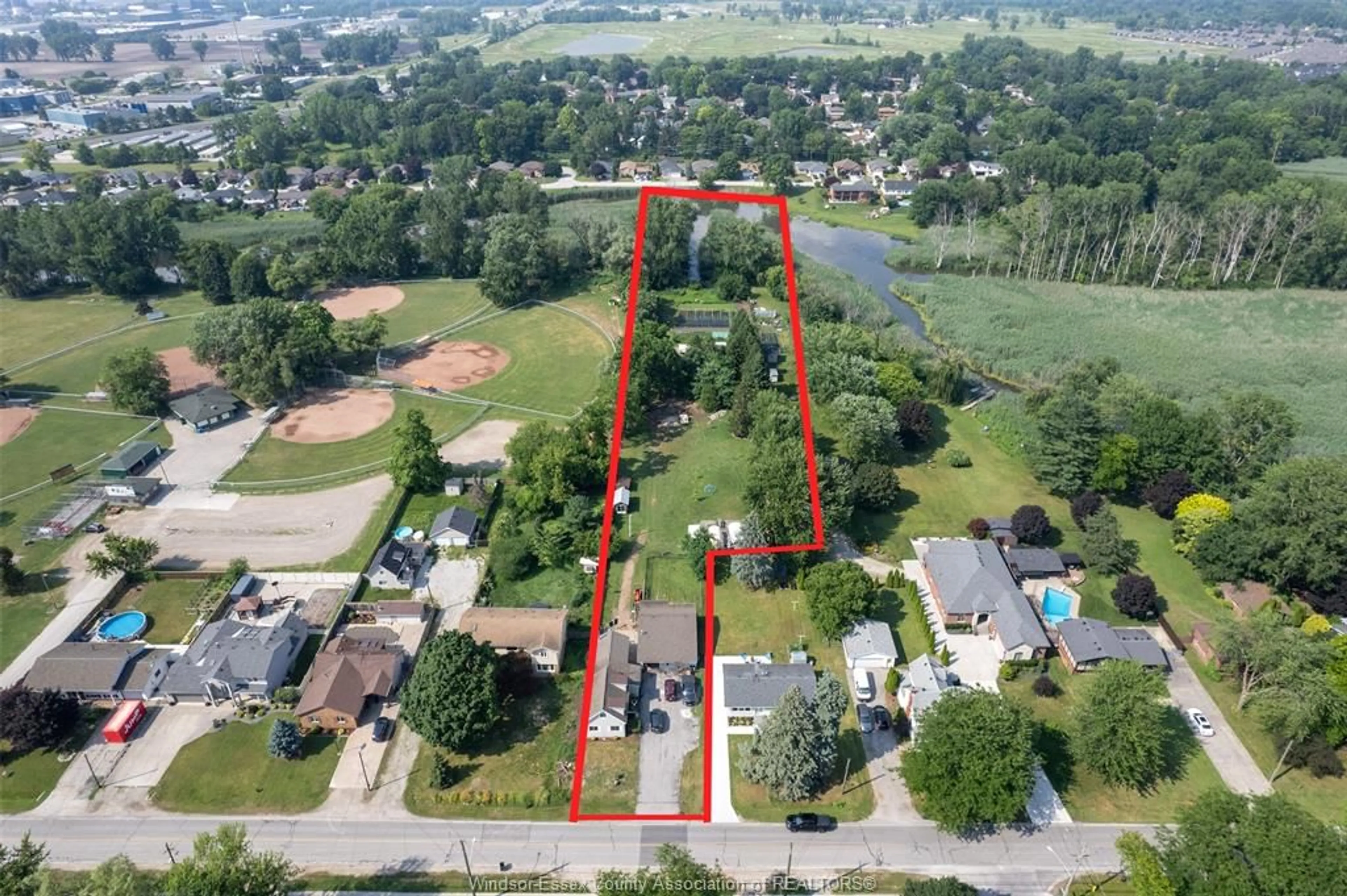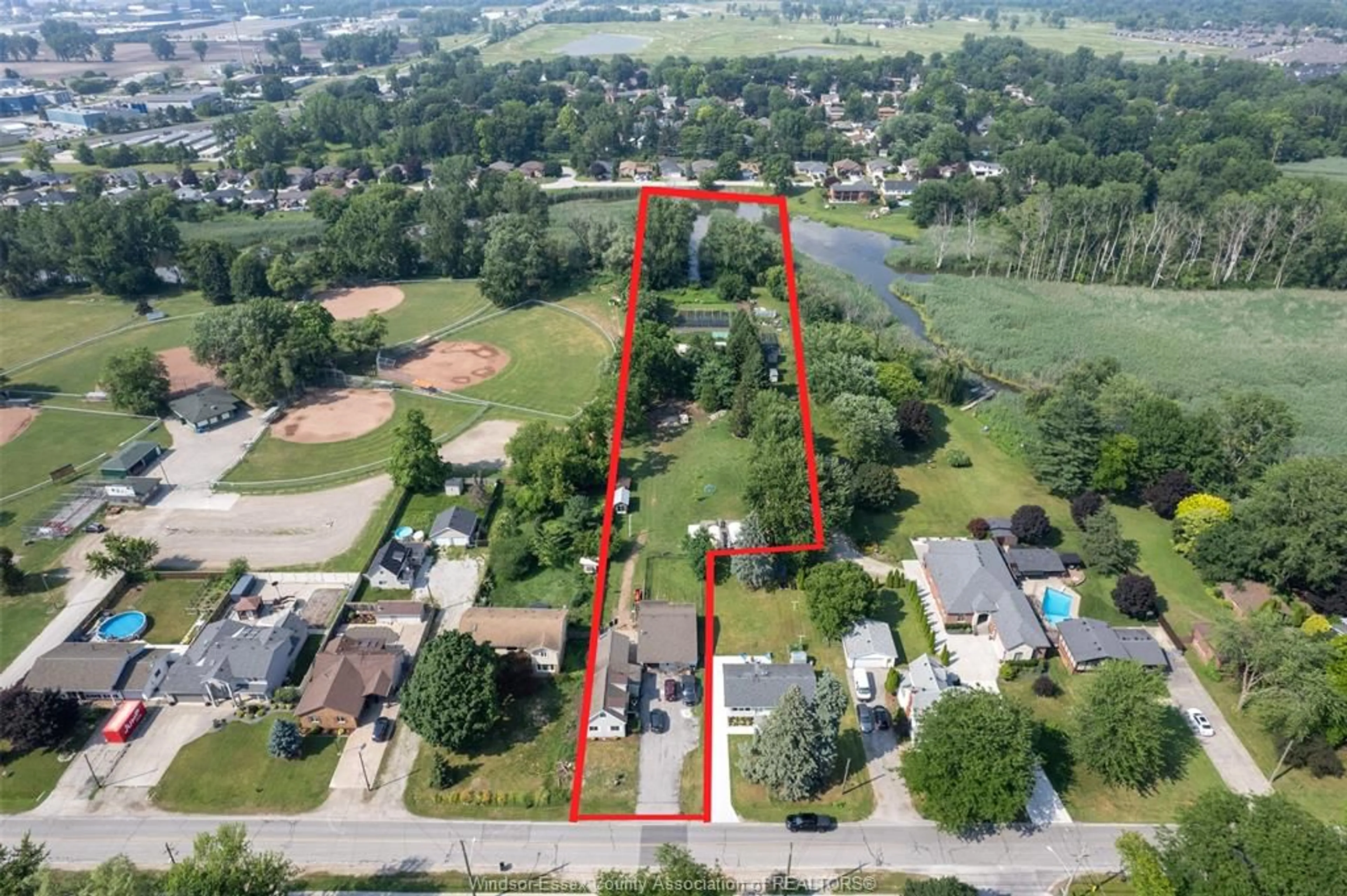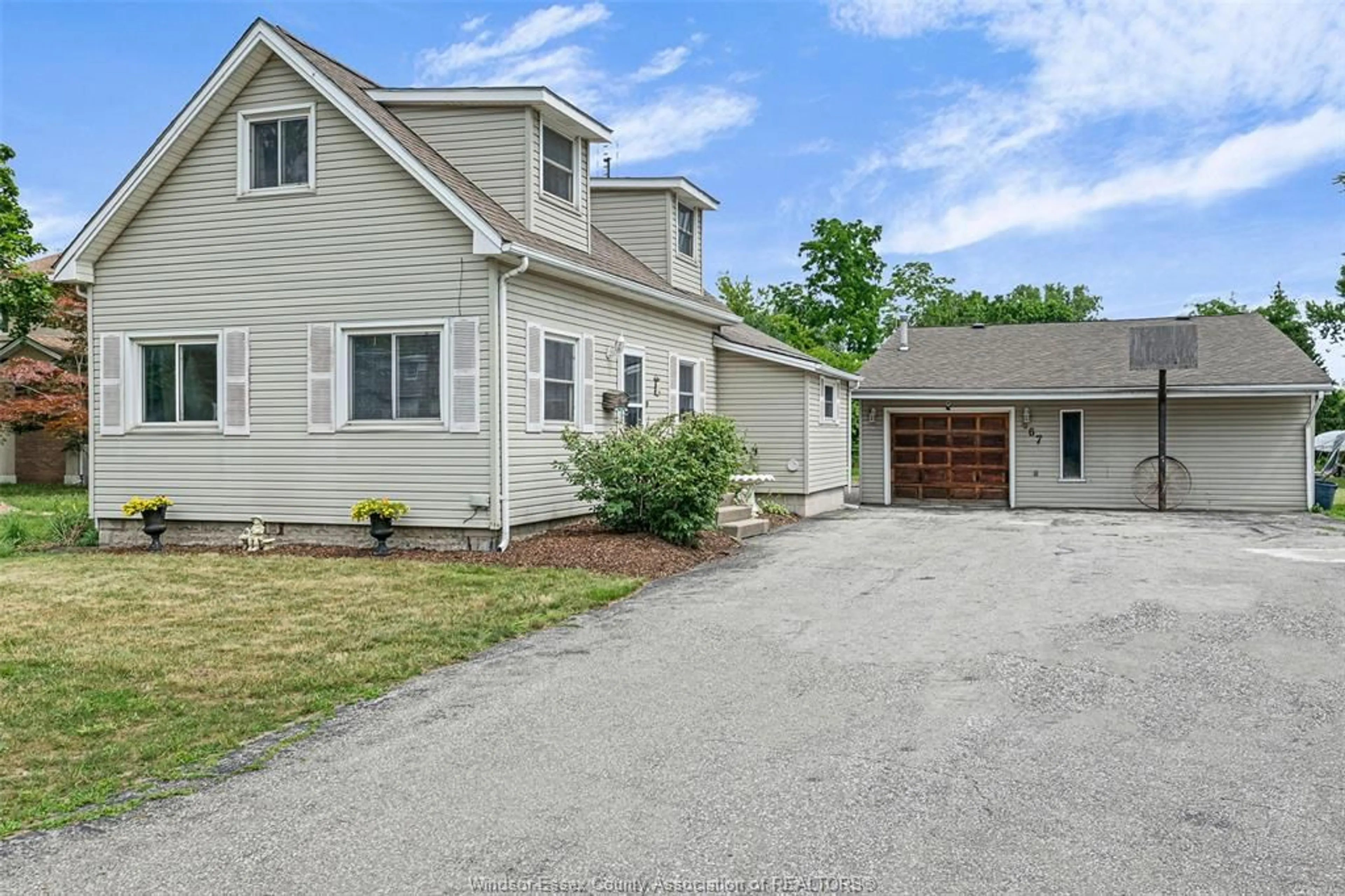467 REAUME Rd, LaSalle, Ontario N9J 1B2
Contact us about this property
Highlights
Estimated ValueThis is the price Wahi expects this property to sell for.
The calculation is powered by our Instant Home Value Estimate, which uses current market and property price trends to estimate your home’s value with a 90% accuracy rate.$682,000*
Price/Sqft-
Days On Market12 days
Est. Mortgage$3,135/mth
Tax Amount (2024)$4,200/yr
Description
Welcome to this updated 1.5 story home in LaSalle, nestled on a picturesque 2.9-acre property backing directly onto Turkey Creek. This charming residence features 3 bedrooms, 1 bath, family room addition and an additional living quarters above the detached workshop/garage. The main floor boasts a nicely renovated kitchen, center island with granite countertops, a dining area, and a cozy bright family room addition with a stone wall fireplace. Patio doors lead to the expansive backyard, inviting nature right to your doorstep. You'll also find a convenient laundry area and a full bath on this level. The second floor offers two spacious bedrooms, perfect for a growing family. Outside, the property is adorned with beautiful trees, providing a serene and private retreat. Whether you're enjoying the tranquil views of Turkey Creek, gardening, relaxing in nature or working in the detached workshop, this home offers a unique blend of modern comfort and natural beauty. Don't miss this rare gem!
Property Details
Interior
Features
MAIN LEVEL Floor
LIVING ROOM
DINING ROOM
KITCHEN
FAMILY ROOM / FIREPLACE
Property History
 47
47


