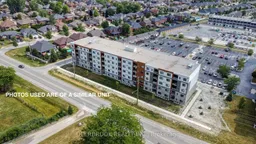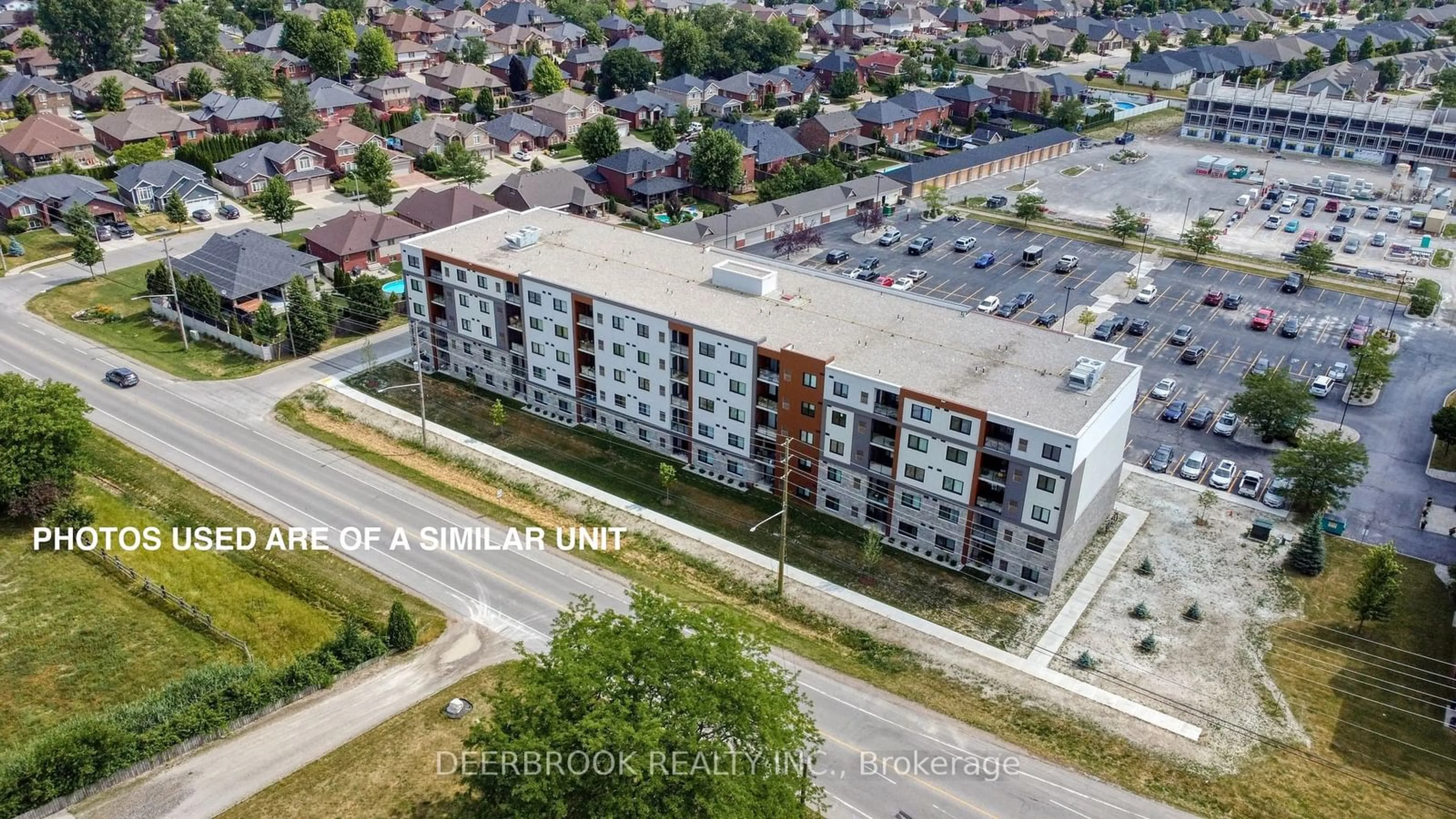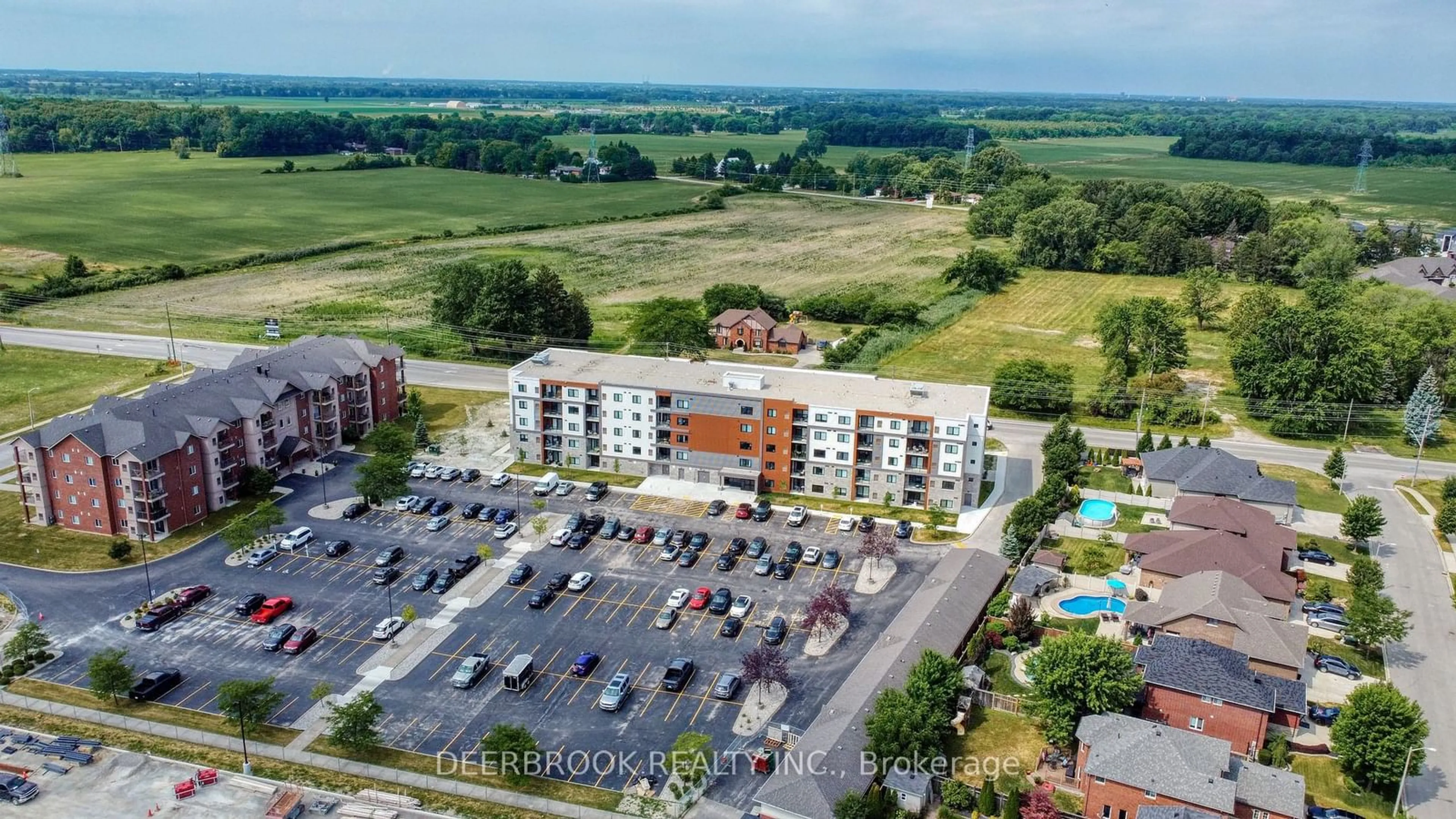4578 Huron Church Line Rd #301, LaSalle, Ontario N9H 0M2
Contact us about this property
Highlights
Estimated ValueThis is the price Wahi expects this property to sell for.
The calculation is powered by our Instant Home Value Estimate, which uses current market and property price trends to estimate your home’s value with a 90% accuracy rate.Not available
Price/Sqft$487/sqft
Est. Mortgage$2,705/mo
Maintenance fees$468/mo
Tax Amount (2024)$3,673/yr
Days On Market44 days
Description
REALTOR RemarksWelcome to this stunning 2-bedroom plus den, 2-bath condo thats perfect for families! With a unique layoutone of only four in the entire developmentthis unit offers both style and functionality. Upgraded with elegant hardwood flooring and smooth ceilings throughout, this home exudes luxury in every detail. The designated dining area with a large window is a feature exclusive to this floor plan, providing abundant natural light and an ideal space for family meals. Dont miss this rare opportunity to own a family-friendly condo with a coveted layout and thoughtful upgrades. Locker room located on the 3rd floor for your convenience. This condo is close to walking trails, St. Clair College, the U of W, & easy access to the US border & the 401.
Property Details
Interior
Features
Flat Floor
Living
5.71 x 4.58Hardwood Floor / W/O To Balcony
Dining
2.89 x 3.23Hardwood Floor / Large Window
Kitchen
3.28 x 3.02Hardwood Floor / Quartz Counter / Stainless Steel Appl
Prim Bdrm
5.65 x 3.27Hardwood Floor / W/I Closet / 3 Pc Ensuite
Exterior
Features
Parking
Garage spaces -
Garage type -
Total parking spaces 1
Condo Details
Amenities
Party/Meeting Room, Visitor Parking
Inclusions
Property History
 30
30

