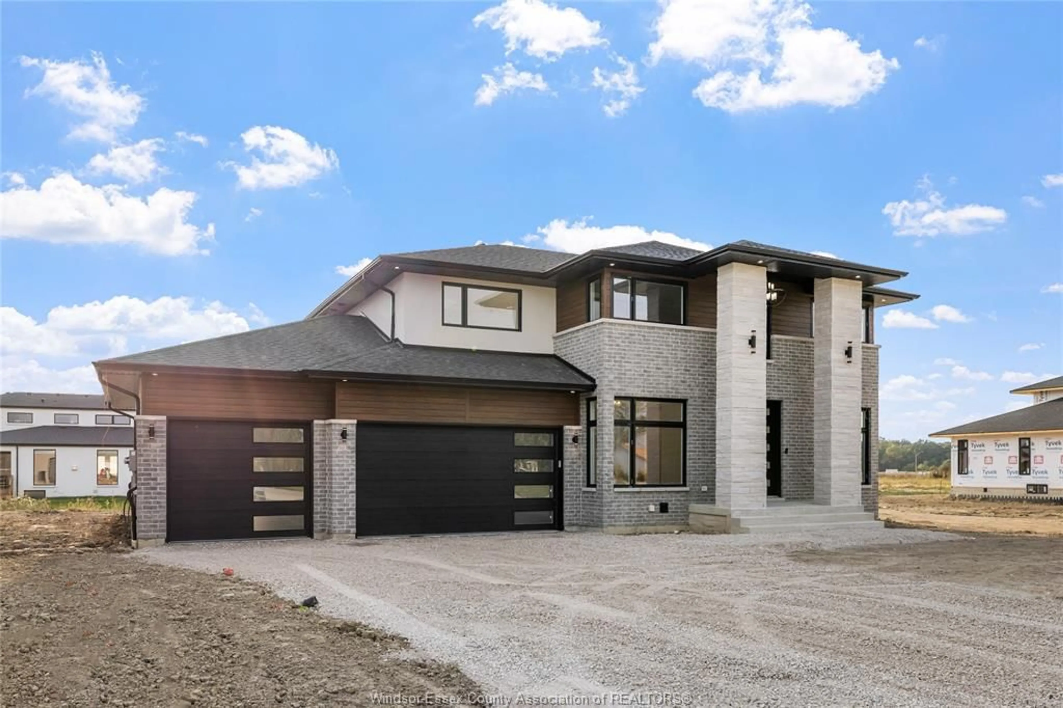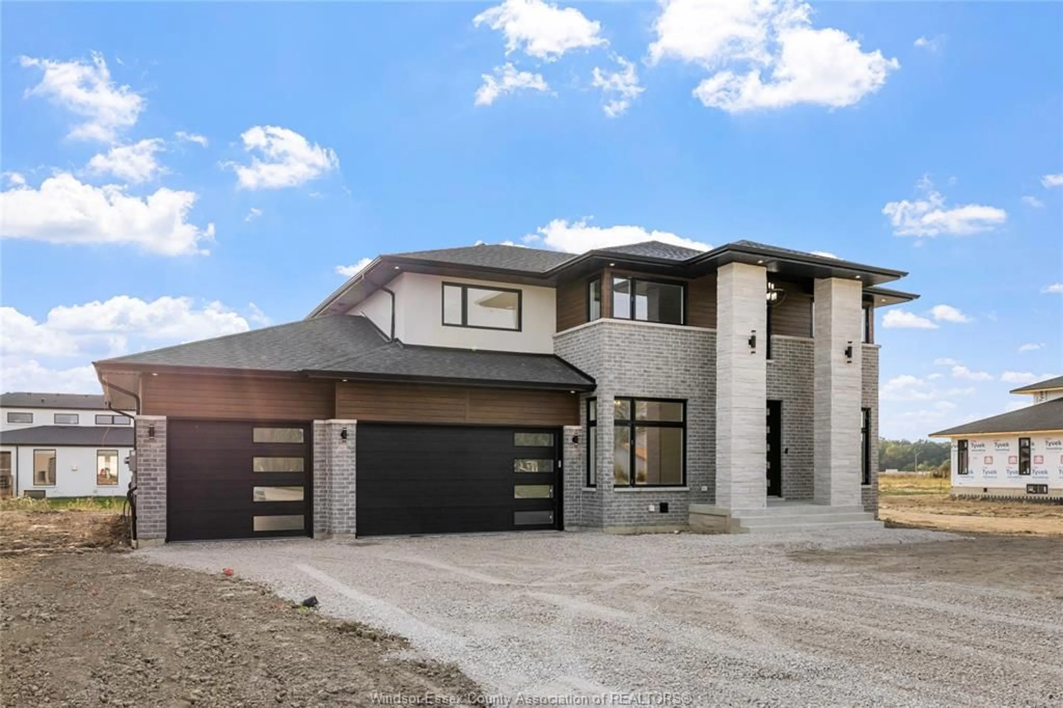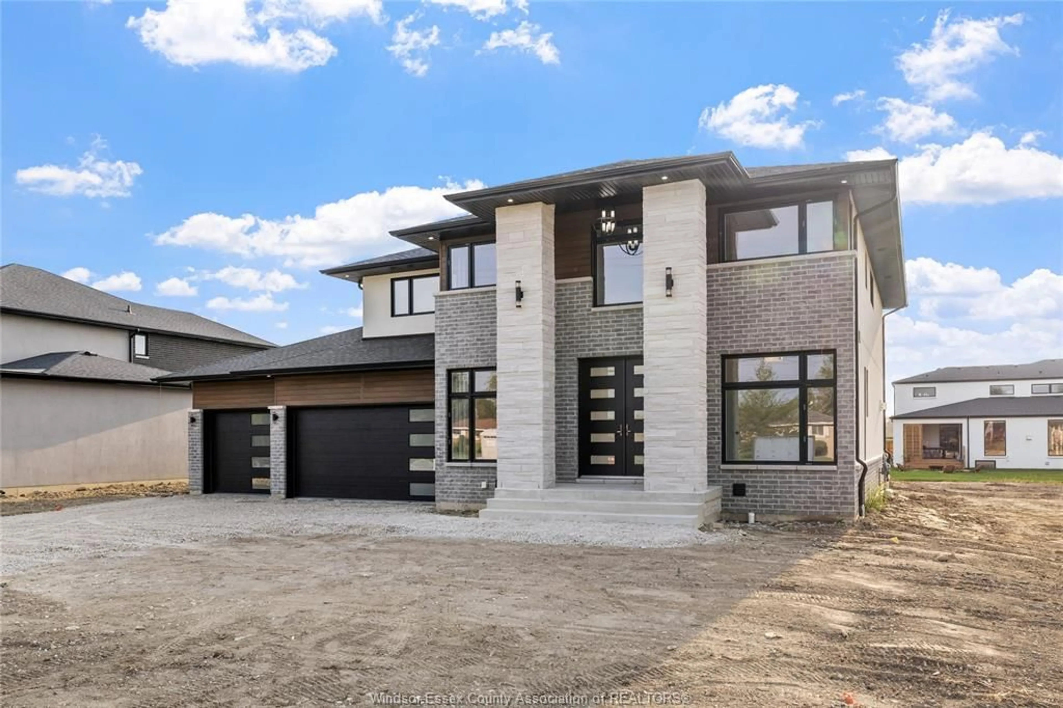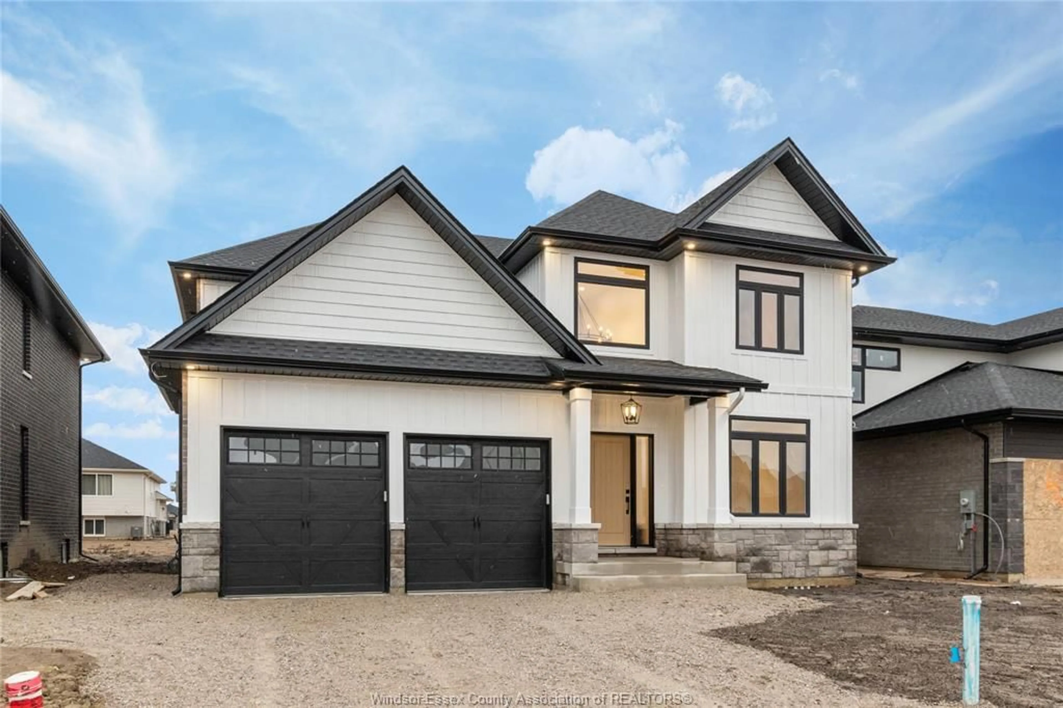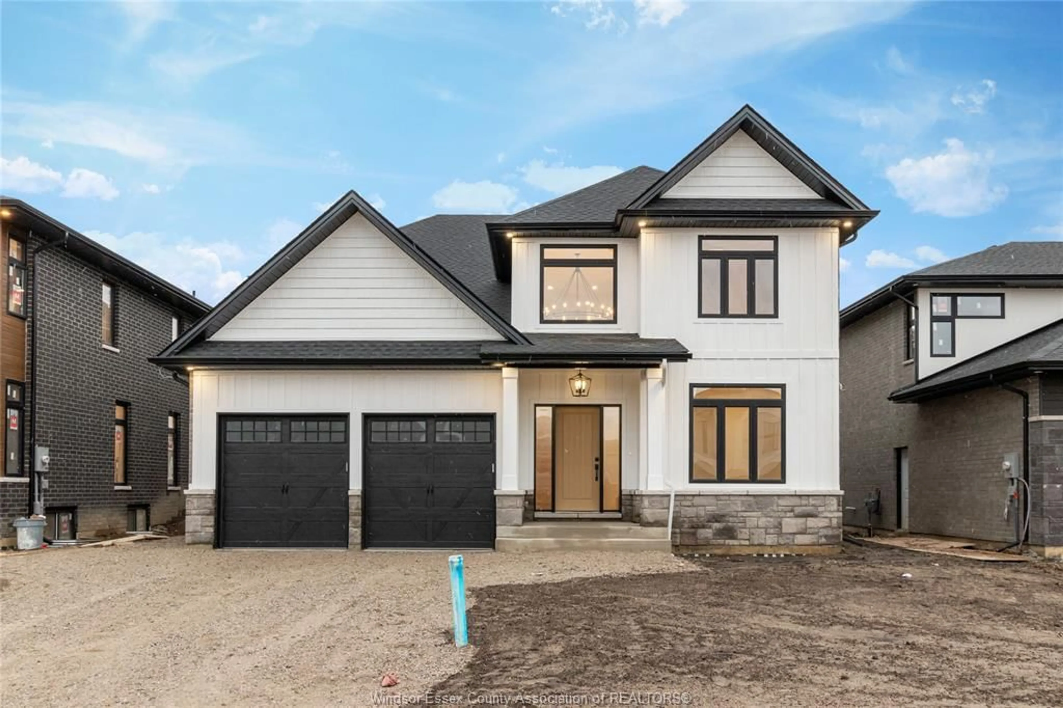4341 CATERINA Cres, LaSalle, Ontario N9H 0N3
Contact us about this property
Highlights
Estimated ValueThis is the price Wahi expects this property to sell for.
The calculation is powered by our Instant Home Value Estimate, which uses current market and property price trends to estimate your home’s value with a 90% accuracy rate.Not available
Price/Sqft-
Est. Mortgage$6,442/mo
Tax Amount (2024)-
Days On Market125 days
Description
Are you ready to build your dream home on a premium lot in the desirable LaSalle neighborhood? Choose from either a two-storey or ranch design, each crafted by Sherman Homes with the finest finishes. This luxury home offers 4 bedrooms, 4 baths, a custom kitchen with granite or quartz countertops, and oversized bathrooms. With nearby conveniences and the peace of mind from a 7-year Tarion warranty, this is the perfect opportunity to create the home you've always envisioned. Inquire about our floor plans and book a consultation today to get started.
Property Details
Interior
Features
2nd LEVEL Floor
5 PC. ENSUITE BATHROOM
4 PC. BATHROOM
4 PC. BATHROOM
LIVING ROOM

