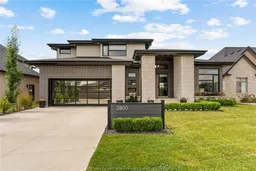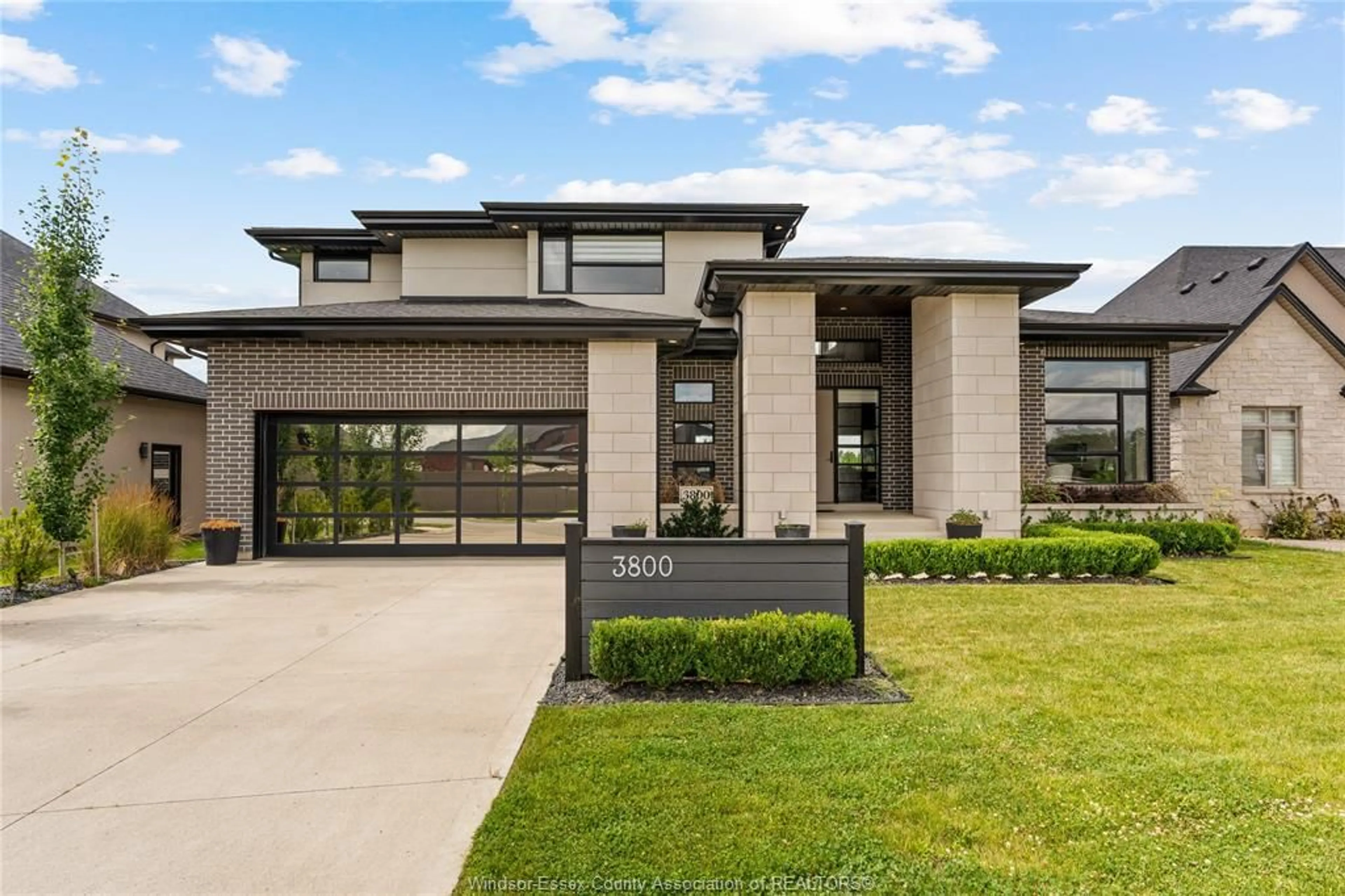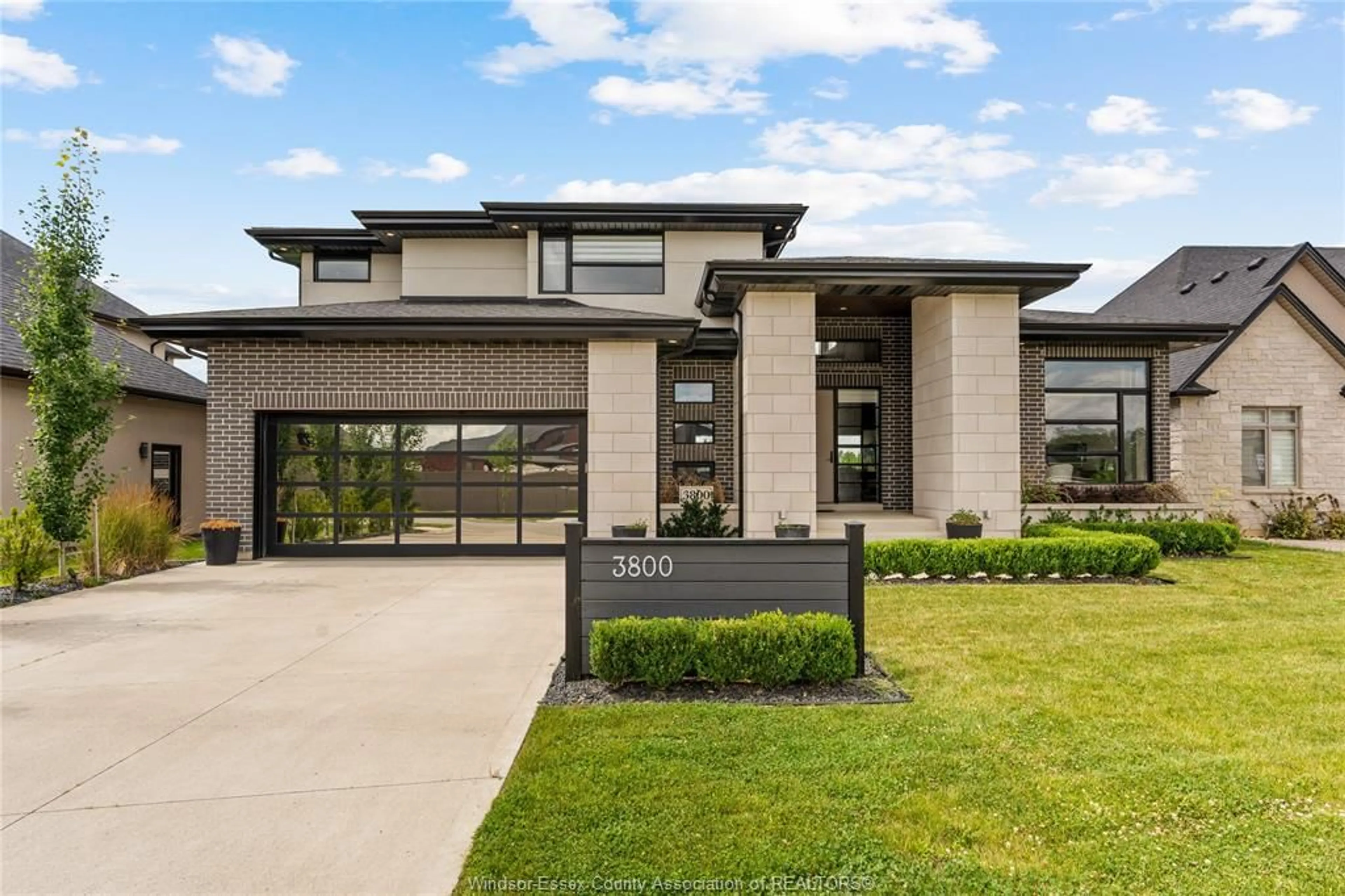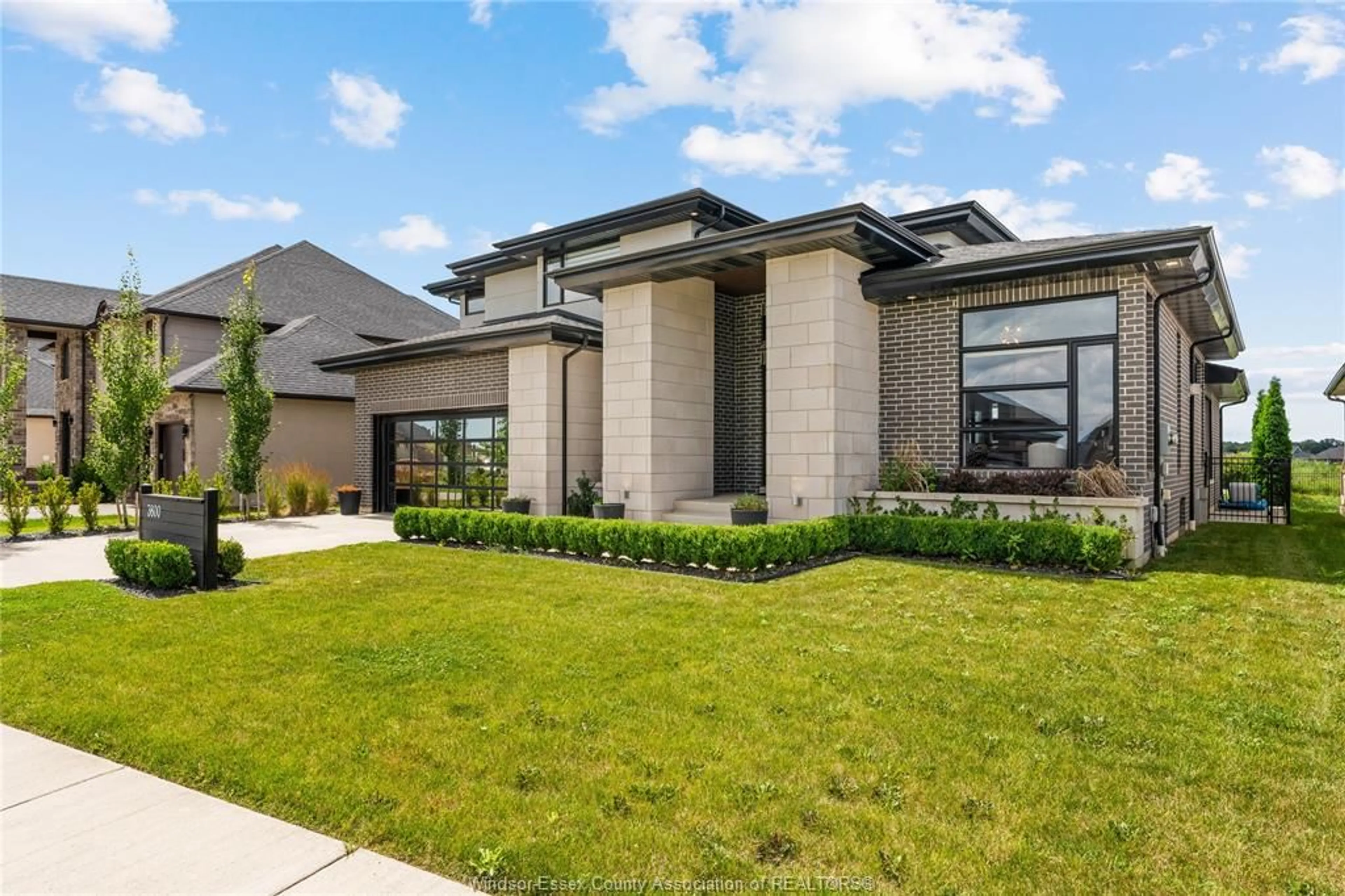3800 ST. FRANCIS, LaSalle, Ontario N9H 1W1
Contact us about this property
Highlights
Estimated ValueThis is the price Wahi expects this property to sell for.
The calculation is powered by our Instant Home Value Estimate, which uses current market and property price trends to estimate your home’s value with a 90% accuracy rate.$1,313,000*
Price/Sqft$532/sqft
Days On Market25 days
Est. Mortgage$8,159/mth
Tax Amount (2023)$15,912/yr
Description
Welcome to 3800 St. Francis, this contemporary and minimalist two-story architectural masterpiece boasts 3+1 bedrooms and 5 baths, effortlessly blending luxury and comfort. The living space features dramatic floor-to-ceiling windows offering exceptional views of the Seven Lakes Golf Course. The open floor plan includes a contemporary kitchen, a living room with a fireplace, and a modern library/den with classic decor, all enhanced by high ceilings and expansive windows. At the back of the house, the great room extends to the outdoor pool area and terrace, complete with indoor and outdoor kitchens, a bar, and collapsible glass walls. The upper floor houses a spacious master suite with its own terrace, fireplace, his and hers closets, and a coffee/bar station. The basement is an entertainer's dream, featuring a climate-controlled wine cellar, a tasting area, an elegant full-service bar, an enclosed glass workout station, and an open-concept living room with a gas fireplace.
Property Details
Interior
Features
MAIN LEVEL Floor
LIVING ROOM / FIREPLACE
DINING ROOM
EATING AREA
OFFICE
Property History
 50
50


