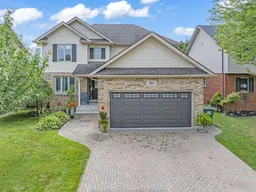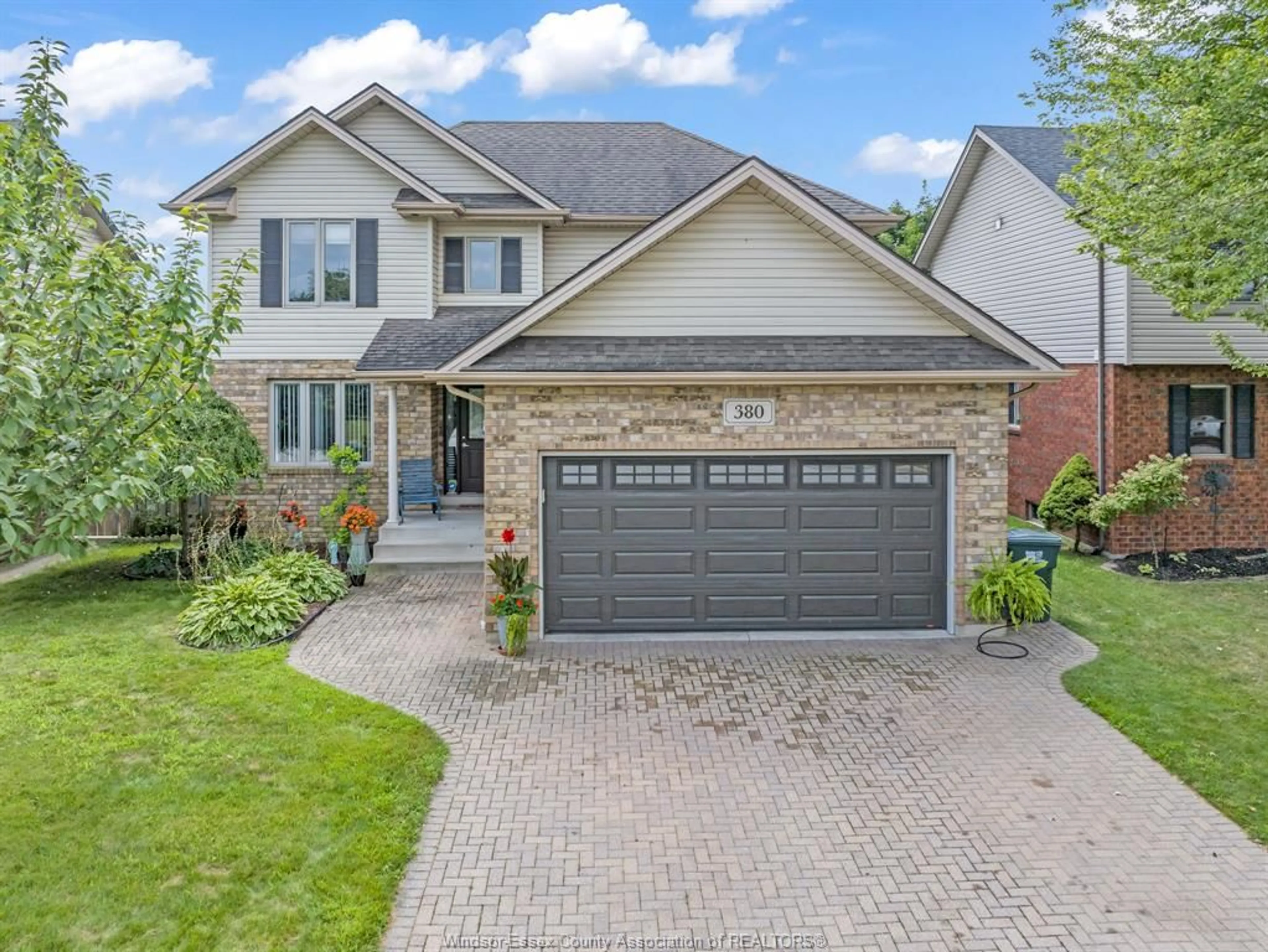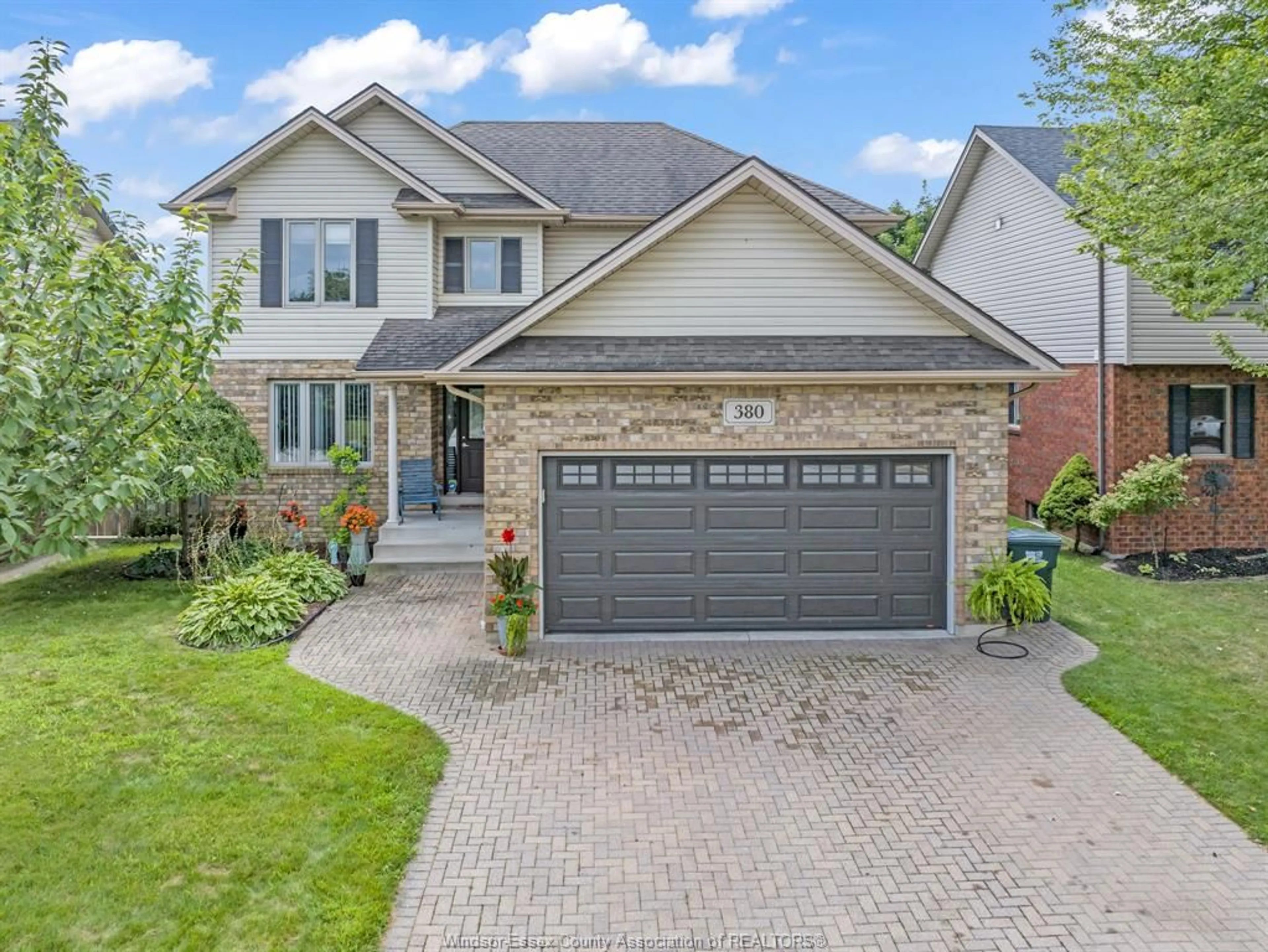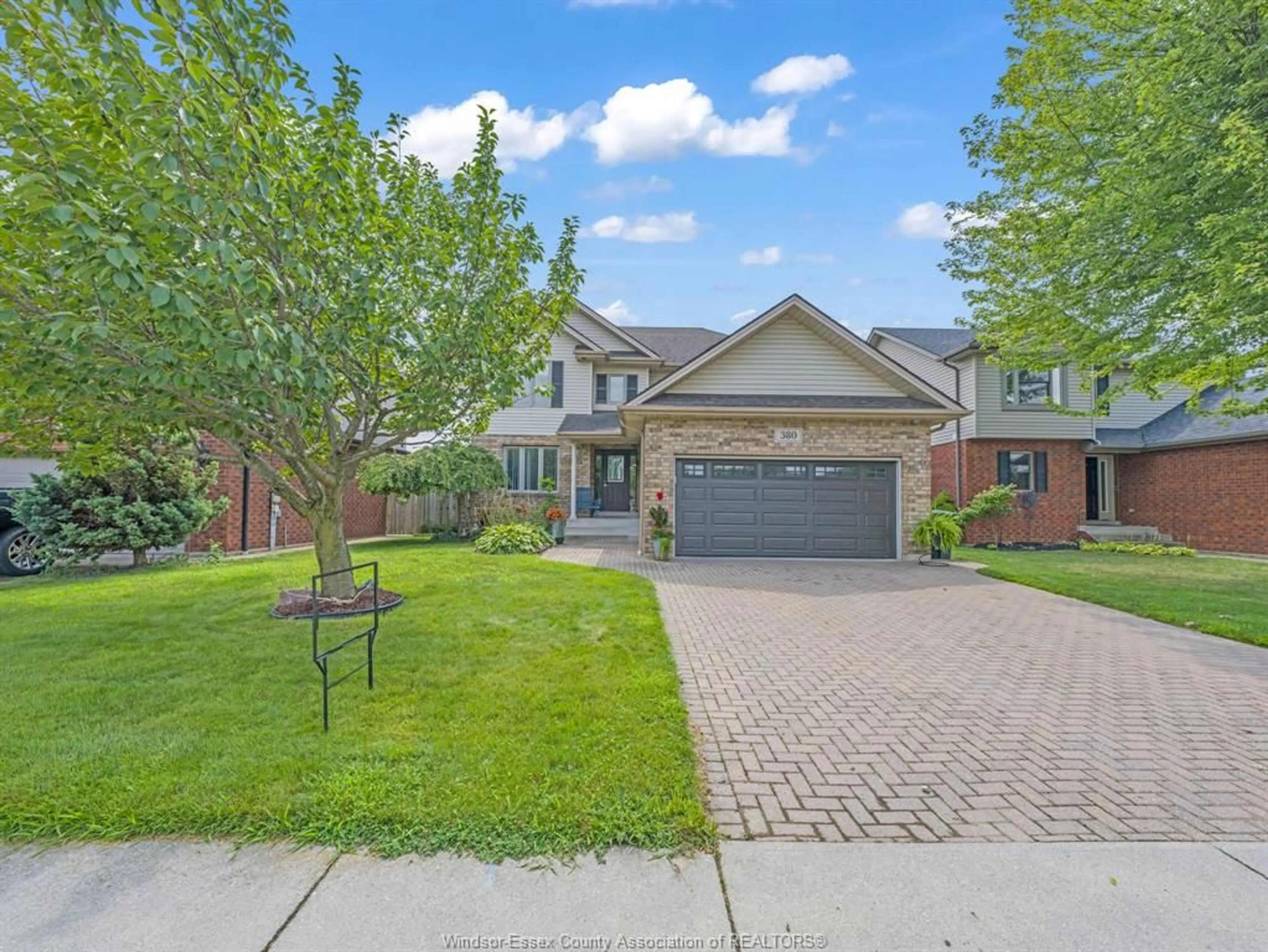380 RUNSTEDLER, LaSalle, Ontario N9J 3Y2
Contact us about this property
Highlights
Estimated ValueThis is the price Wahi expects this property to sell for.
The calculation is powered by our Instant Home Value Estimate, which uses current market and property price trends to estimate your home’s value with a 90% accuracy rate.$909,000*
Price/Sqft$455/sqft
Est. Mortgage$3,543/mth
Tax Amount (2024)-
Days On Market26 days
Description
Exceptional opportunity to own a stunning Timberland-built 2-storey home in Lasalle, Ontario. This 3+1-bedroom, 3.5 baths3.5 baths (2pc main, 3 piece basement, 5 pc ensuite 2nd, 4piece 2nd floor), house boasts spacious eat-in kitchen with an island, main floor laundry, and French doors to an office/den. Enjoy seamless indoor-outdoor living with patio doors leading to a large deck and a fully fenced yard featuring an inground pool with automatic cover. The living loom includes a cozy gas fireplace, while the master bedroom offers a walk-in closet and a luxurious 5-piece ensuite. The fully finished lower level features a large family room with another gas fireplace, a recreation room or a bedroom with a walk-in closet. Additional highlights include a double car garage with ample storage and all appliances included. Perfect for families seeking comfort and growth, close to parks, walking trails, great school district. Contact to schedule a viewing of this beautiful Lasalle home!
Property Details
Interior
Features
MAIN LEVEL Floor
FOYER
OFFICE
LIVING ROOM / FIREPLACE
KITCHEN / DINING COMBO
Exterior
Features
Property History
 48
48


