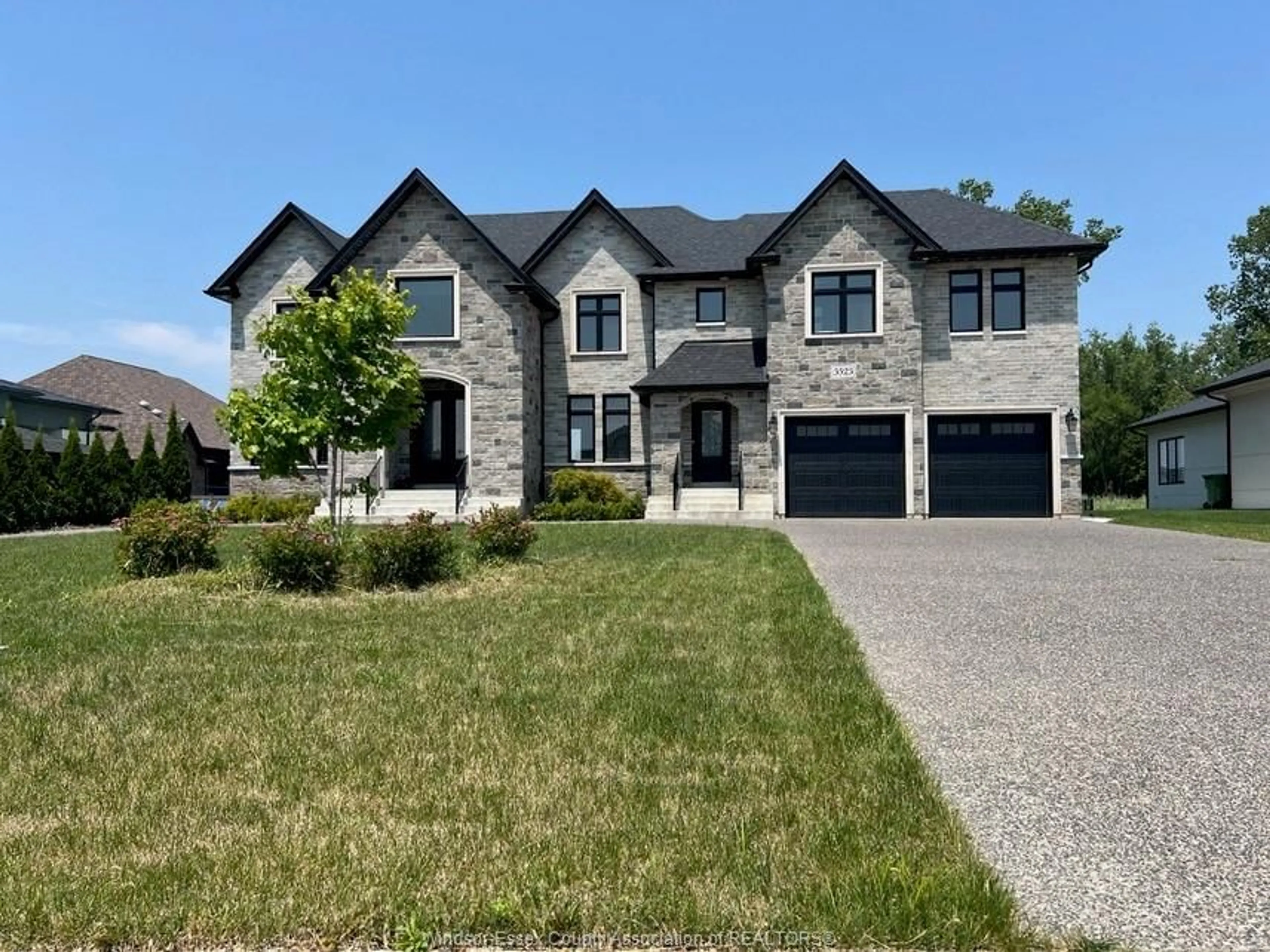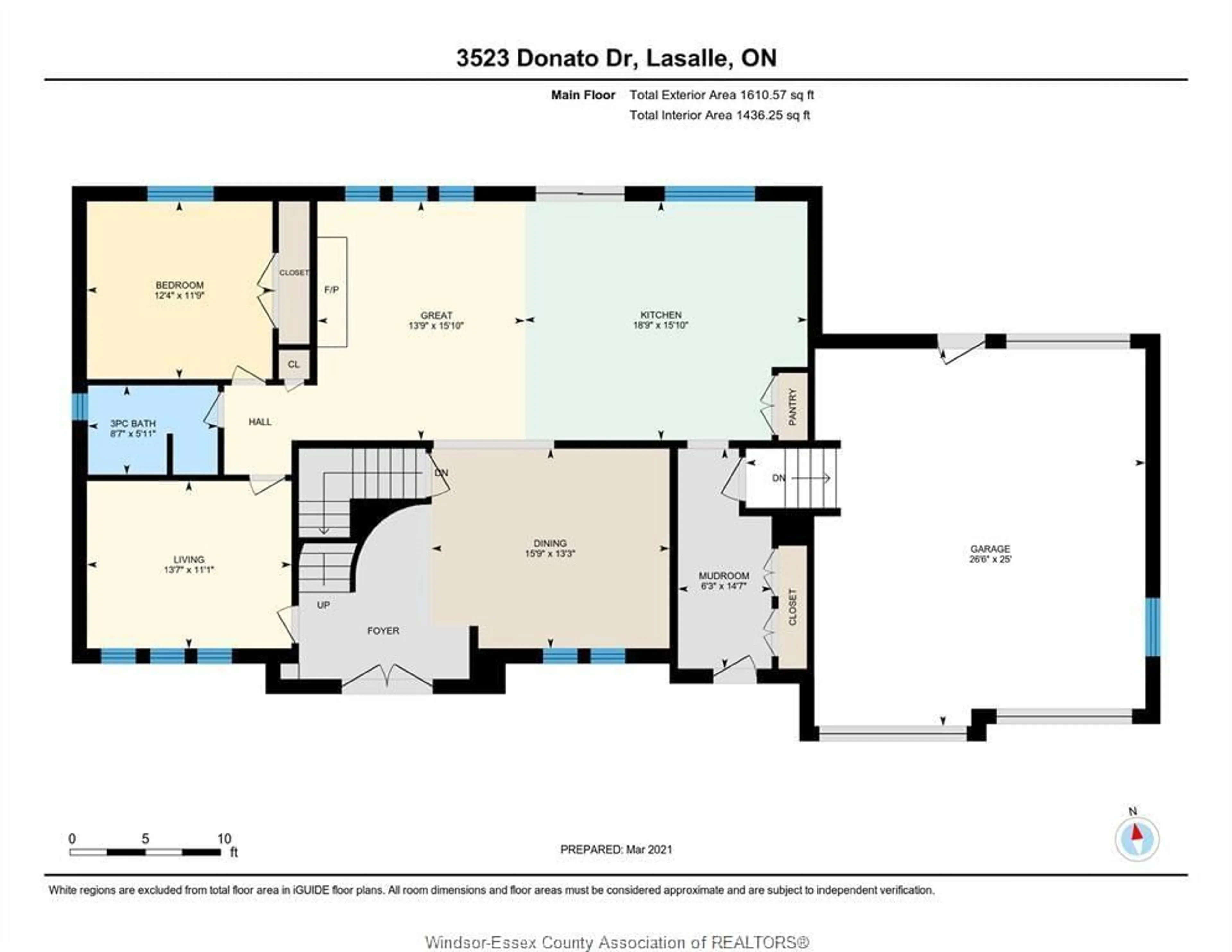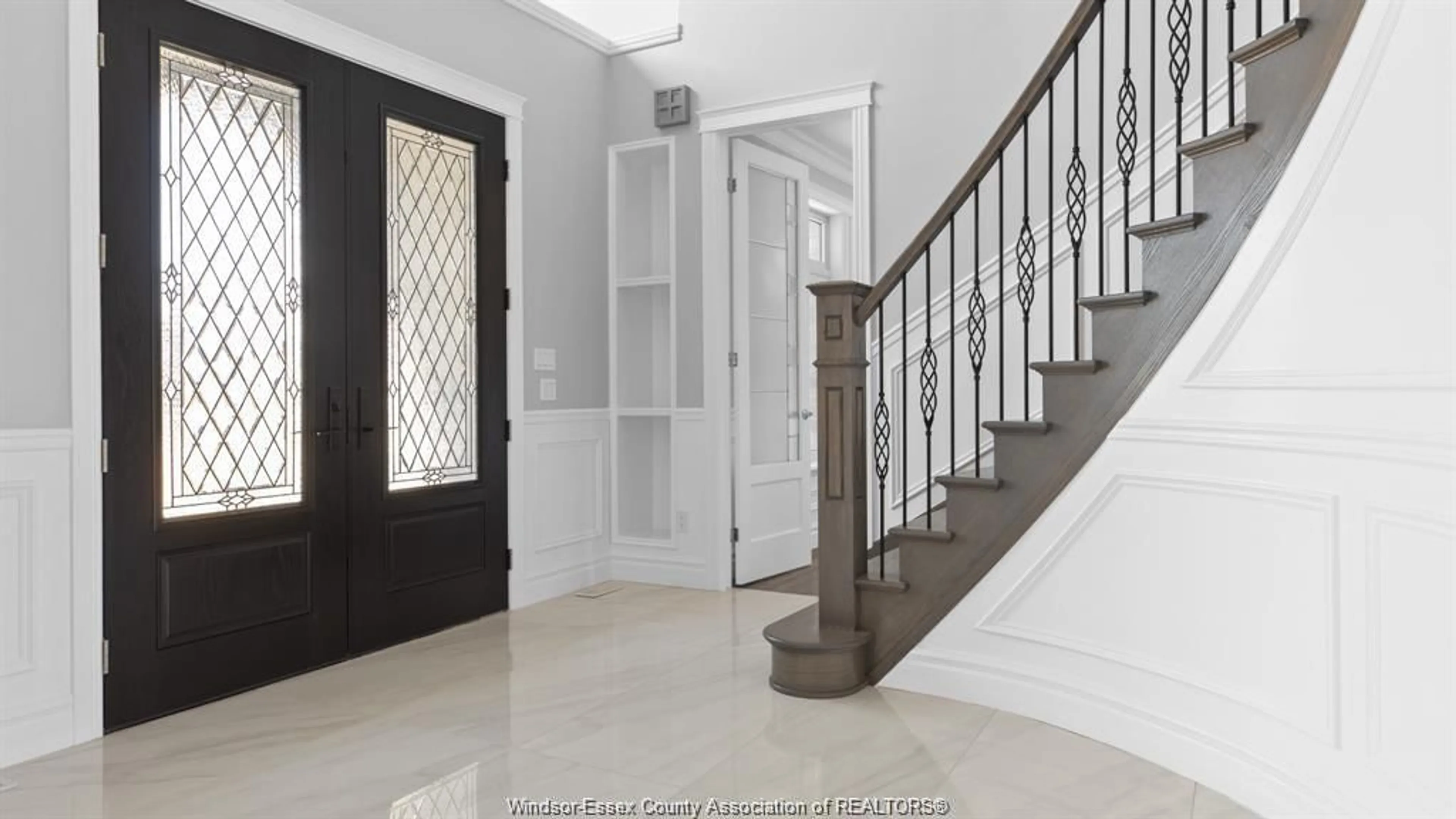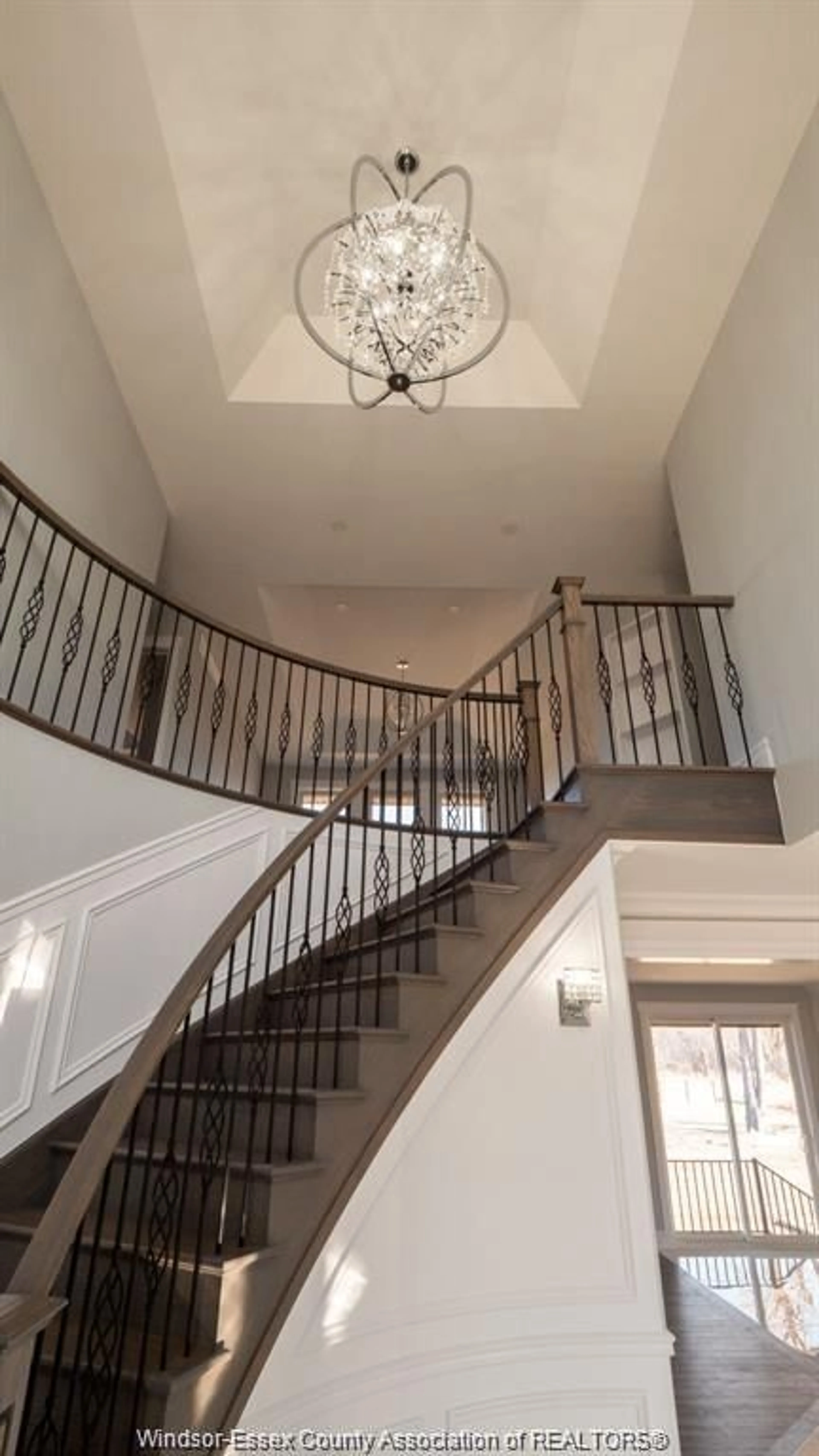Contact us about this property
Highlights
Estimated ValueThis is the price Wahi expects this property to sell for.
The calculation is powered by our Instant Home Value Estimate, which uses current market and property price trends to estimate your home’s value with a 90% accuracy rate.Not available
Price/Sqft-
Est. Mortgage$7,300/mo
Tax Amount (2024)$12,467/yr
Days On Market49 days
Description
Prime opportunity on prestigious LaSalle street! This stunning custom Windsorland home has been built w/an eye for detail & quality featuring well proportioned rooms, custom mouldings & beautiful finishes throughout. A grand entryway greets you w/its soaring ceiling & sweeping staircase w/a study to the left & formal dining to the right. The living room w/fireplace opens onto the custom two-tone kitchen featuring island looking onto the covered patio & large backyard. Extras: all appliances stay.
Property Details
Interior
Features
MAIN LEVEL Floor
FOYER
LIVING ROOM
KITCHEN
MUDROOM
Exterior
Features
Property History
 29
29




