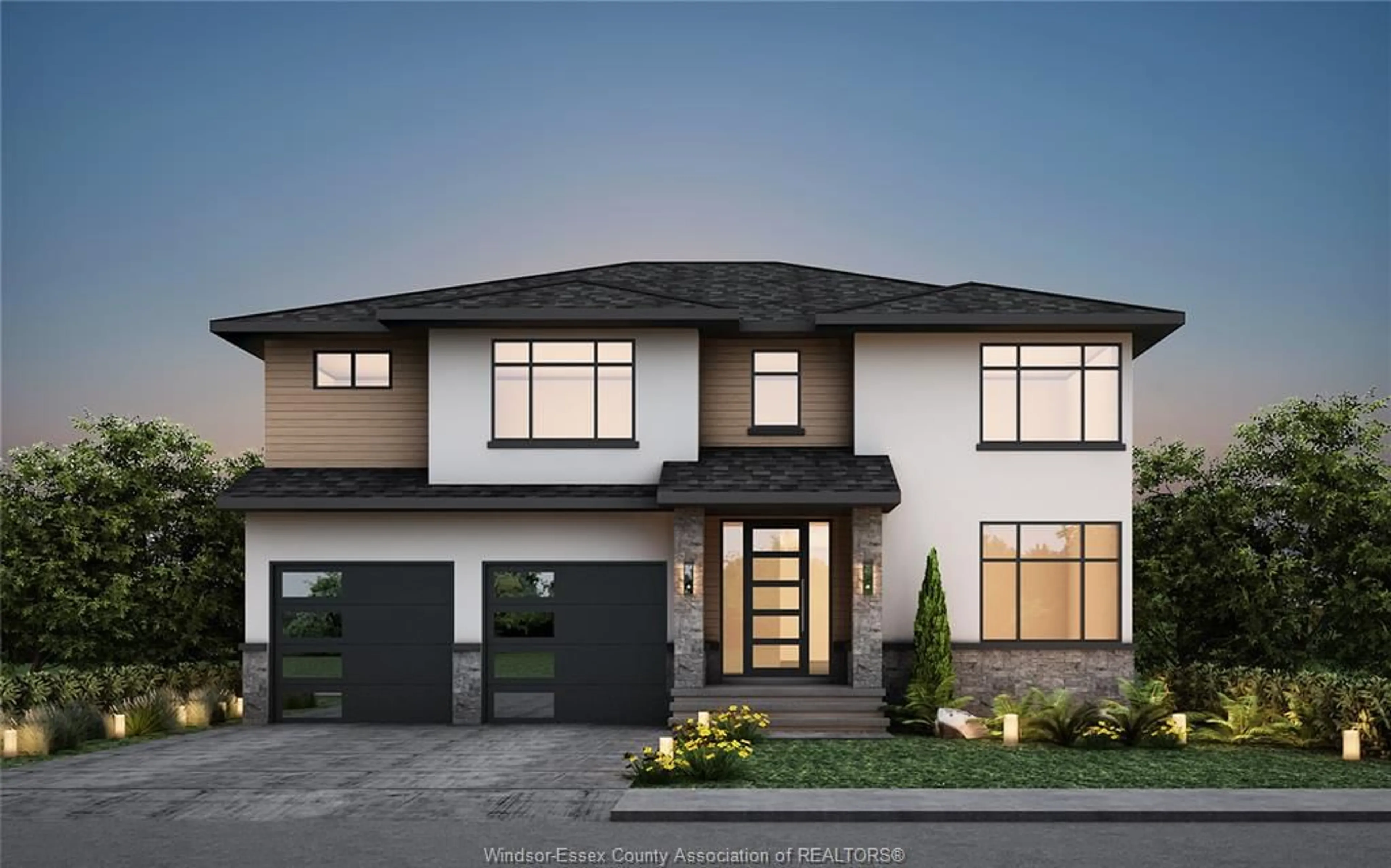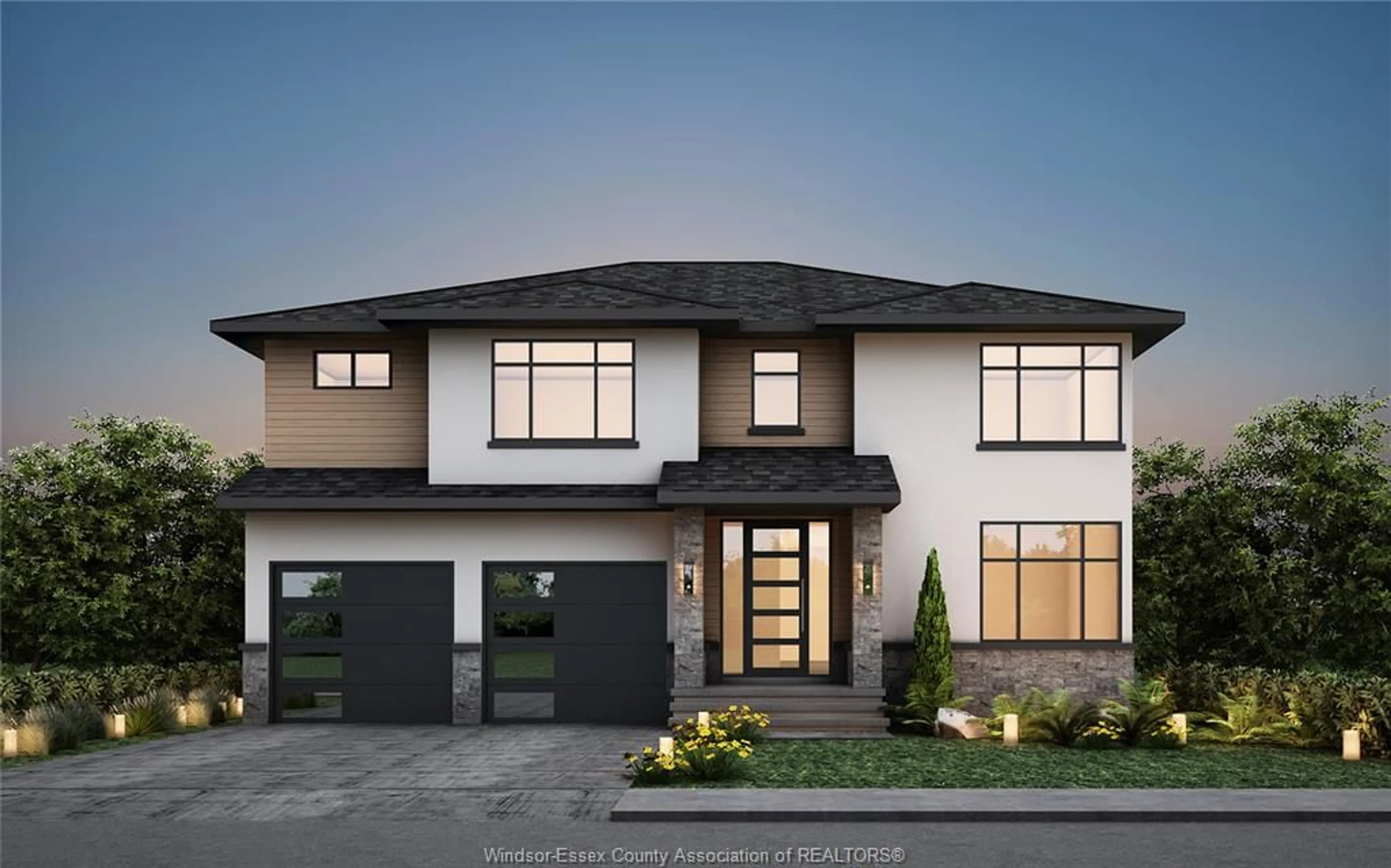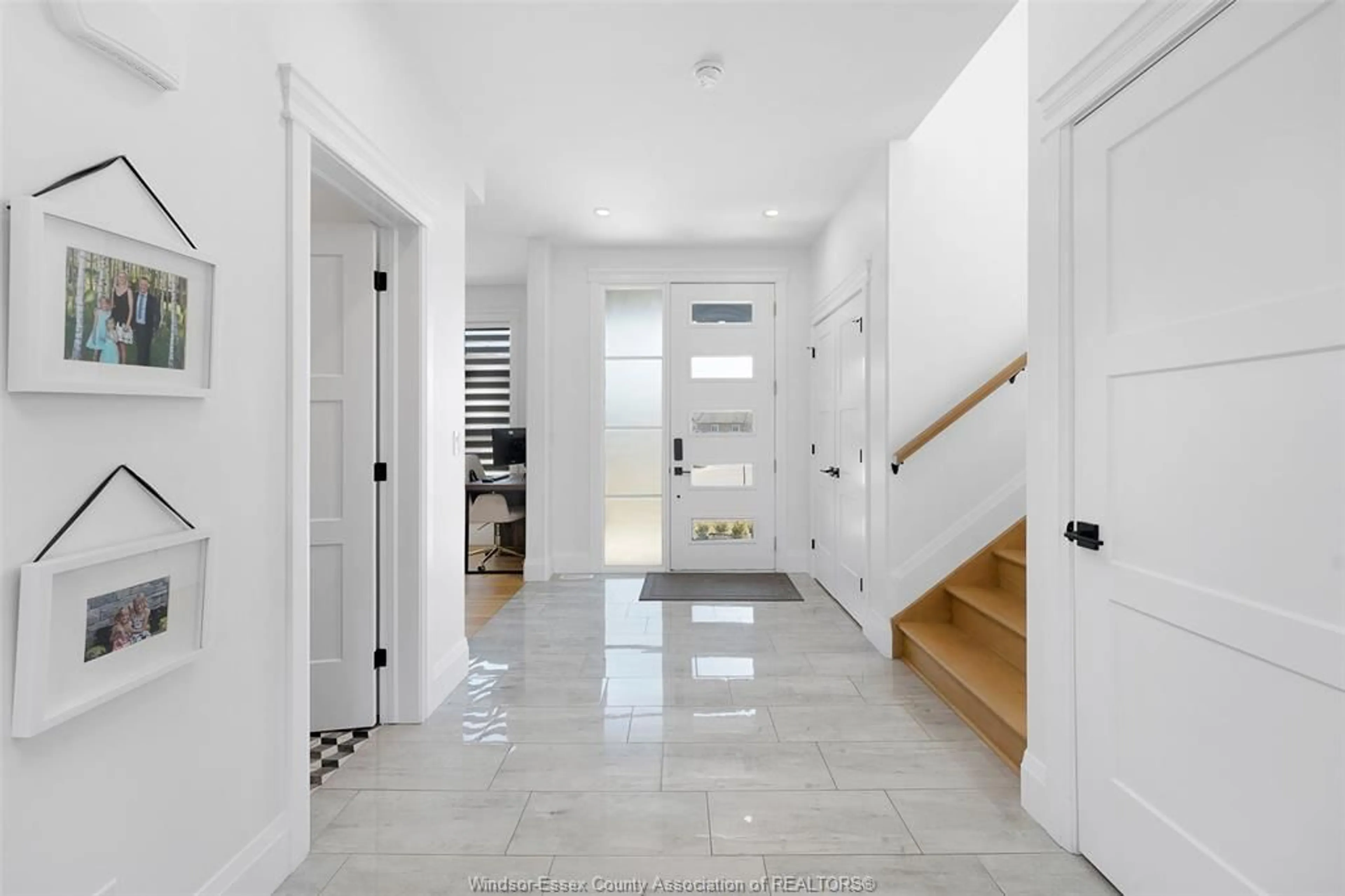Contact us about this property
Highlights
Estimated ValueThis is the price Wahi expects this property to sell for.
The calculation is powered by our Instant Home Value Estimate, which uses current market and property price trends to estimate your home’s value with a 90% accuracy rate.Not available
Price/Sqft-
Est. Mortgage$4,939/mo
Tax Amount (2024)-
Days On Market1 day
Description
Alta Nota Custom Homes presents a stunning 2-story design featuring 4 bd, 2.5 bth, and exquisite details throughout. Step into the spacious foyer, illuminated by natural light cascading from the staircase. Main level boasts hardwood & ceramic flooring, a lg mudroom with a w/i closet, and a cozy nook area for coats and boots. Open staircase leads to a formal dining/living room, adorned with intricate ceiling details, complemented by a great room with a fireplace stretching to the ceiling. A chefs kitchen equipped with all-wood cabinets, a large pantry, and oversized island w/quartz countertops, perfect for entertaining. Convenience meets luxury with options for main floor or second floor lndry. Retreat to the tranquil ensuite bth ft double vanities, a ceramic/glass shower, and optional soaker tub. Enjoy outdoor living with patio doors opening to a covered patio. This home is a testament to quality craftsmanship and detail. *ALL PICTURES AND RENDERINGS OF HOME ARE NOT EXACTLY AS SHOWN*
Property Details
Interior
Features
MAIN LEVEL Floor
FOYER
DINING ROOM
LIVING ROOM / FIREPLACE
KITCHEN
Exterior
Features
Property History
 20
20




