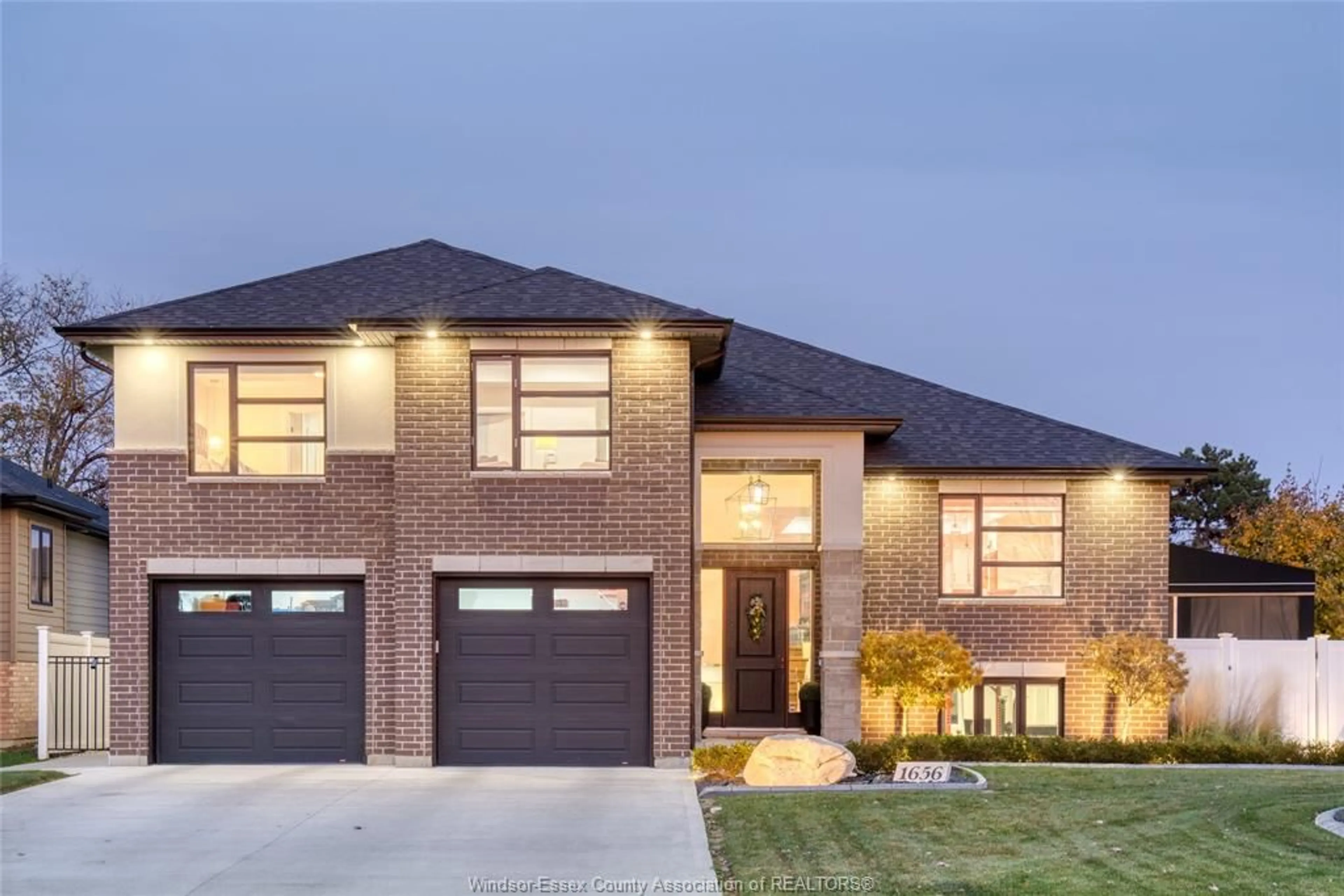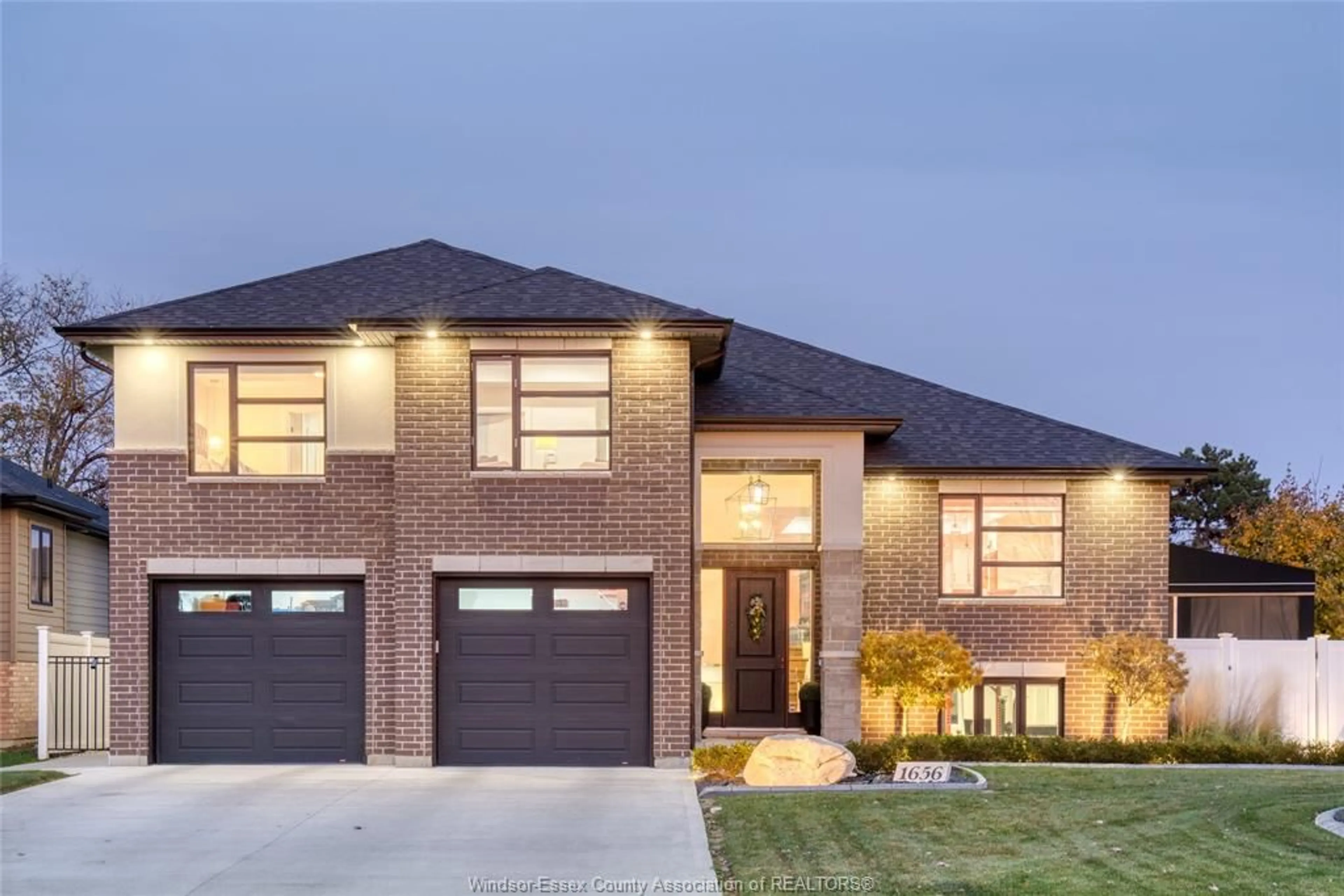1656 Harrison St, LaSalle, Ontario N9H 0L7
Contact us about this property
Highlights
Estimated ValueThis is the price Wahi expects this property to sell for.
The calculation is powered by our Instant Home Value Estimate, which uses current market and property price trends to estimate your home’s value with a 90% accuracy rate.Not available
Price/Sqft$506/sqft
Est. Mortgage$5,153/mo
Tax Amount (2024)$9,200/yr
Days On Market22 days
Description
Luxury raised ranch w/bonus rm, built in 2020, on a prime, extra-large corner lot in LaSalle. Offering approx. 4,740 sq ft, this spacious home has 7 beds & 5 baths. Main floor spans 2,370 sq ft, with premium hardwood, custom cabinetry, leathered granite counters, coffee bar, soft-close cabinets, & large island. Master suite, approx. 640 sq ft, includes a fireplace, walk-in closet, & ensuite bath. Lower lvl features in-floor heating, wet bar, workout area, 3 add'1 beds, & grade entrance to a covered concrete patio with dropdown screens & winter panels for all-season enjoyment. Professionally landscaped in 2022, with concrete curbing, uplighting, bubbling rock, & full vinyl fencing. Yard includes euro shed w/hydro, gas line for future pool, storage under deck, & gas BBQ line. Covered back deck offers 2 heaters & electric screens for year-round use. Garage (627 sq ft) is extra deep, heated, & equipped with an electrical panel and EV plugs.
Property Details
Interior
Features
MAIN LEVEL Floor
DINING ROOM
KITCHEN
BEDROOM
BEDROOM
Property History
 50
50


